450 Hardin Drive, Lenoir City, TN 37772
Local realty services provided by:Better Homes and Gardens Real Estate Gwin Realty
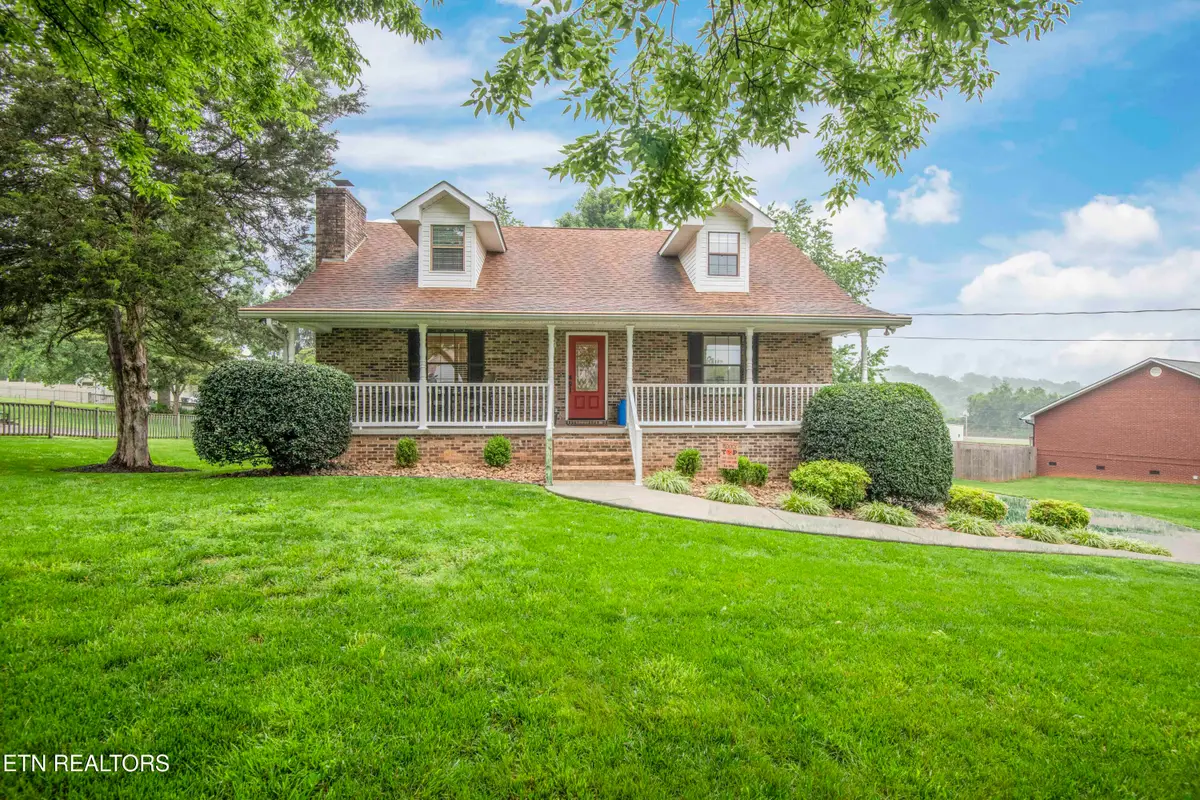
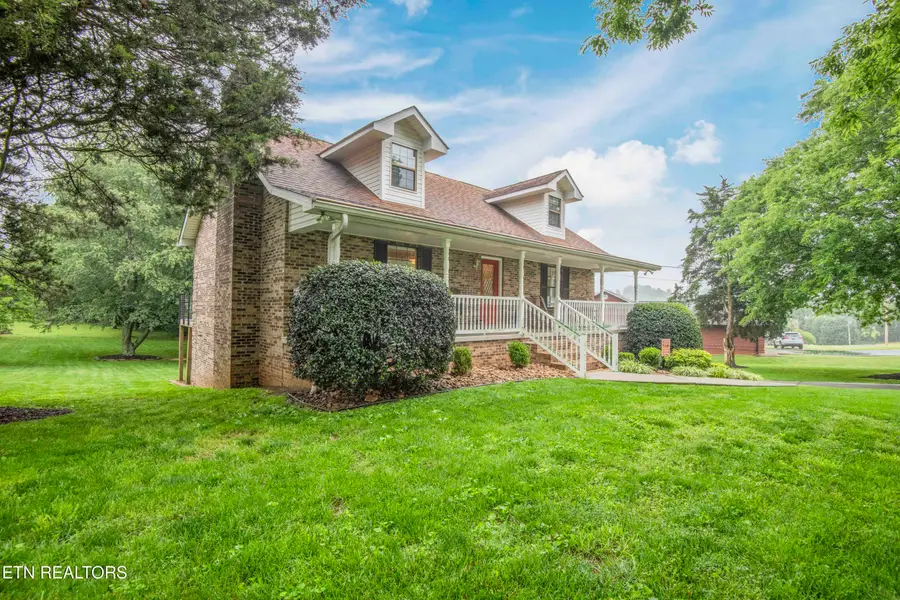
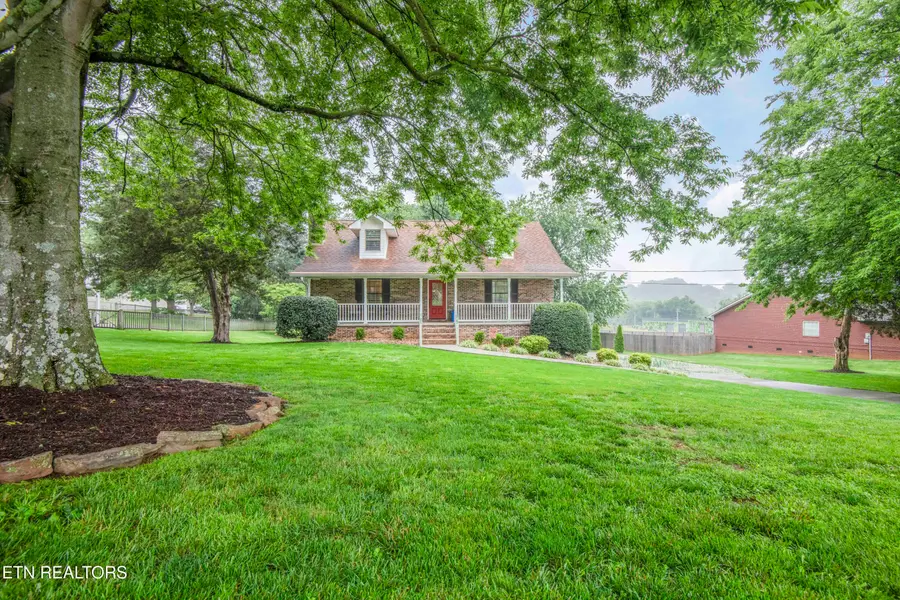
450 Hardin Drive,Lenoir City, TN 37772
$499,000
- 4 Beds
- 3 Baths
- 2,900 sq. ft.
- Single family
- Active
Listed by:jamie bullock
Office:coldwell banker jim henry
MLS#:1302861
Source:TN_KAAR
Price summary
- Price:$499,000
- Price per sq. ft.:$172.07
About this home
Motivated Sellers! This spacious 4 bedroom 3 bathroom home offers a flexible layout with room to grow! The main level features a large living room, kitchen/dining area, and a spacious master bedroom & bathroom. Upstairs includes 2 additional bedrooms with a full bathroom. The finished basement offers a second living area, full bathroom, and a fourth bedroom - ideal for guests, office or separate living quarters. This home is updated throughout with newer AC unit, newer back deck, new fans and blinds throughout and all exterior doors have been replaced. The attached garage offers extra storage space and the large useable yard is perfect for outdoor enjoyment. Conveniently located with short commutes to Knoxville and Oak Ridge. Dont miss the opportunity to make this move in ready home yours!
-all info deemed reliable buyer to verify.
Contact an agent
Home facts
- Year built:1988
- Listing Id #:1302861
- Added:78 day(s) ago
- Updated:August 17, 2025 at 01:30 PM
Rooms and interior
- Bedrooms:4
- Total bathrooms:3
- Full bathrooms:3
- Living area:2,900 sq. ft.
Heating and cooling
- Cooling:Central Cooling
- Heating:Central
Structure and exterior
- Year built:1988
- Building area:2,900 sq. ft.
- Lot area:0.54 Acres
Schools
- High school:Loudon
- Middle school:North
- Elementary school:Highland Park
Utilities
- Sewer:Septic Tank
Finances and disclosures
- Price:$499,000
- Price per sq. ft.:$172.07
New listings near 450 Hardin Drive
- New
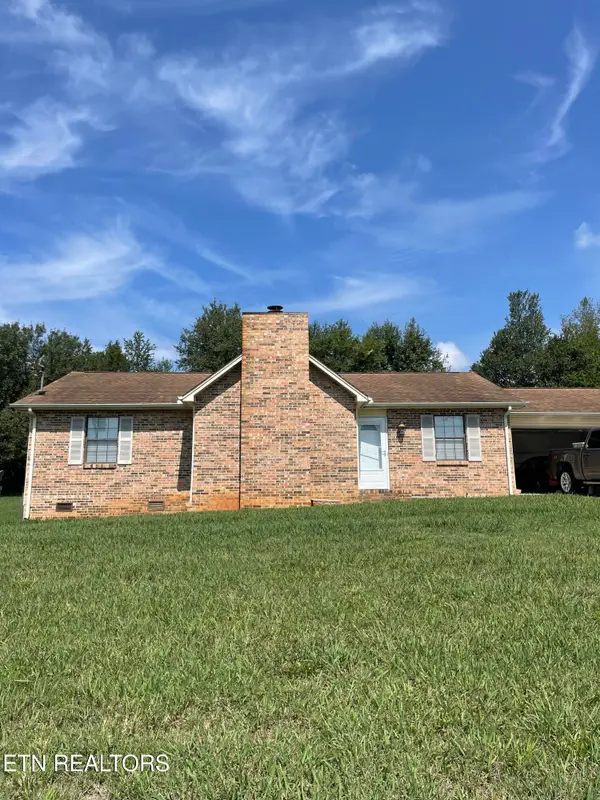 $296,000Active3 beds 2 baths1,200 sq. ft.
$296,000Active3 beds 2 baths1,200 sq. ft.1201 Misty Ridge Drive, Lenoir City, TN 37772
MLS# 1312324Listed by: EAST TENNESSEE PROPERTIES, LLC - New
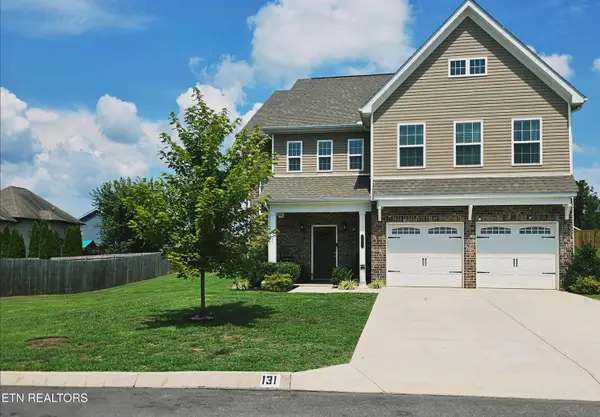 $574,900Active4 beds 4 baths3,063 sq. ft.
$574,900Active4 beds 4 baths3,063 sq. ft.131 E Glenview Drive, Lenoir City, TN 37771
MLS# 1312354Listed by: YOUR MOVE REALTY - New
 $625,000Active4 beds 4 baths2,364 sq. ft.
$625,000Active4 beds 4 baths2,364 sq. ft.2216 Old Hickory Lane, Lenoir City, TN 37772
MLS# 1312356Listed by: KELLER WILLIAMS WEST KNOXVILLE 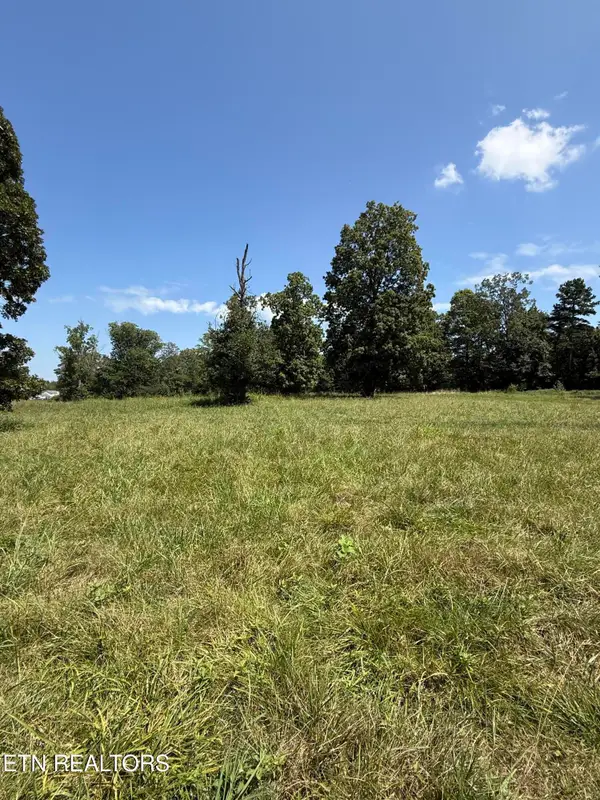 $650,000Pending5.07 Acres
$650,000Pending5.07 Acres128 Padstow Lane, Lenoir City, TN 37772
MLS# 1312338Listed by: GABLES & GATES, REALTORS- New
 $449,900Active3 beds 3 baths2,910 sq. ft.
$449,900Active3 beds 3 baths2,910 sq. ft.2903 Cedar Circle, Lenoir City, TN 37772
MLS# 1312306Listed by: BROUGHAM PROPERTIES - New
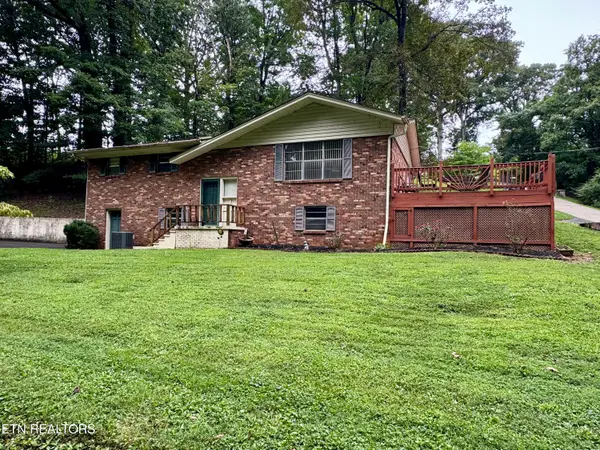 $279,900Active3 beds 2 baths1,296 sq. ft.
$279,900Active3 beds 2 baths1,296 sq. ft.2440 Browder School Rd, Lenoir City, TN 37771
MLS# 1312281Listed by: SMOKY MOUNTAIN REALTY - New
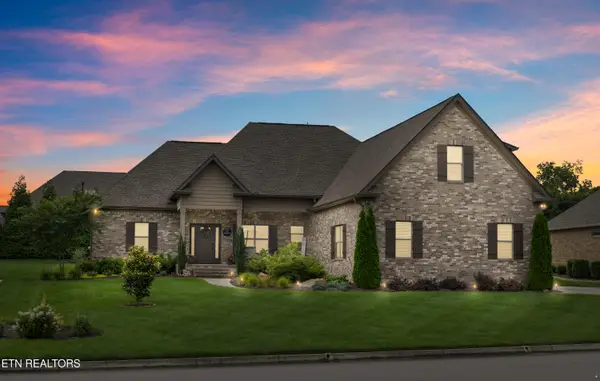 $788,000Active3 beds 3 baths2,789 sq. ft.
$788,000Active3 beds 3 baths2,789 sq. ft.2097 Fieldstone Drive, Lenoir City, TN 37772
MLS# 1312238Listed by: EXP REALTY, LLC - New
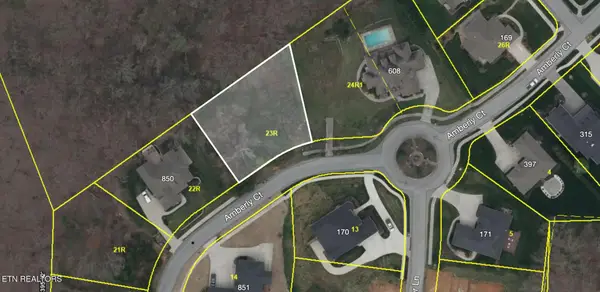 $150,000Active0.44 Acres
$150,000Active0.44 Acres716 Amberly Court, Lenoir City, TN 37772
MLS# 1312167Listed by: FREEDOM REAL ESTATE  $685,000Pending5.07 Acres
$685,000Pending5.07 Acres140 Padstow Lane, Lenoir City, TN 37772
MLS# 1312152Listed by: GABLES & GATES, REALTORS- New
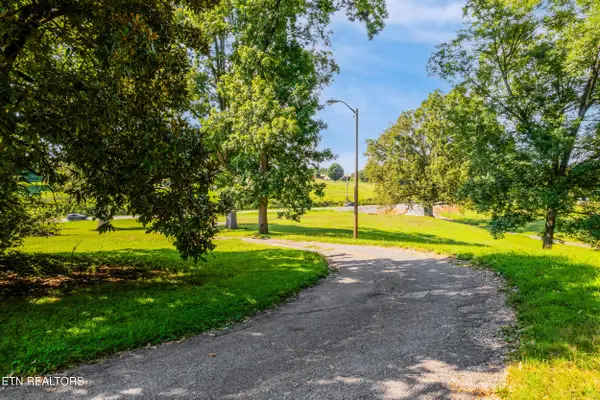 $399,000Active3 beds 1 baths1,424 sq. ft.
$399,000Active3 beds 1 baths1,424 sq. ft.16404 Highway 11, Lenoir City, TN 37772
MLS# 1312058Listed by: HONORS REAL ESTATE SERVICES LLC
