465 Harper Village Way, Lenoir City, TN 37771
Local realty services provided by:Better Homes and Gardens Real Estate Gwin Realty
465 Harper Village Way,Lenoir City, TN 37771
$334,900
- 3 Beds
- 3 Baths
- 1,521 sq. ft.
- Single family
- Active
Listed by:samuel anderson
Office:realty executives associates
MLS#:1314662
Source:TN_KAAR
Price summary
- Price:$334,900
- Price per sq. ft.:$220.18
- Monthly HOA dues:$55
About this home
Welcome to Harper Village, right in the heart of Lenoir City! This modern 3-bedroom, 2.5-bath townhome offers 1,521 sq. ft. of thoughtfully designed living space — and it's one of the only units with a covered patio for year-round enjoyment. The main level features stylish LVP flooring throughout the foyer, great room, and kitchen. The kitchen is a true highlight with granite countertops, brand new backsplash, a center island, and plenty of workspace for cooking and entertaining. Upstairs, the owner's suite boasts a large walk-in closet and private bath with dual vanities and a walk-in shower. Two additional bedrooms share a full bath with a shower/tub combo, while the laundry room is also located on the second floor. Other perks include low HOA fees covering grounds maintenance and lawn care, plus easy access to Turkey Creek, US-70, Hwy 321, I-75, shopping, dining, and everything East Tennessee has to offer. Move-in ready and full of value, this Harper Village townhome is the perfect blend of comfort, convenience, and location!
Contact an agent
Home facts
- Year built:2022
- Listing ID #:1314662
- Added:7 day(s) ago
- Updated:September 08, 2025 at 08:15 PM
Rooms and interior
- Bedrooms:3
- Total bathrooms:3
- Full bathrooms:2
- Half bathrooms:1
- Living area:1,521 sq. ft.
Heating and cooling
- Cooling:Central Cooling
- Heating:Central, Electric
Structure and exterior
- Year built:2022
- Building area:1,521 sq. ft.
- Lot area:0.08 Acres
Utilities
- Sewer:Public Sewer
Finances and disclosures
- Price:$334,900
- Price per sq. ft.:$220.18
New listings near 465 Harper Village Way
- Coming SoonOpen Sun, 6 to 8pm
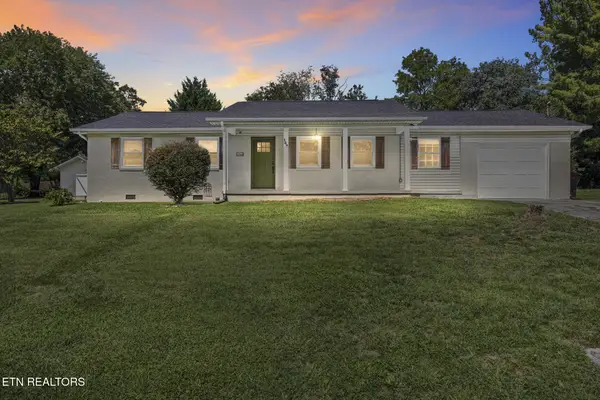 $335,000Coming Soon3 beds 2 baths
$335,000Coming Soon3 beds 2 baths145 Gayle Ave, Lenoir City, TN 37771
MLS# 1315386Listed by: LPT REALTY, LLC - New
 $300,000Active5 beds 3 baths1,608 sq. ft.
$300,000Active5 beds 3 baths1,608 sq. ft.321 Church Drive, Lenoir City, TN 37771
MLS# 1315359Listed by: SMOKY MOUNTAIN REALTY - New
 $359,900Active2 beds 2 baths1,424 sq. ft.
$359,900Active2 beds 2 baths1,424 sq. ft.409 Creekside Way, Lenoir City, TN 37771
MLS# 2993378Listed by: SMOKY MOUNTAIN REALTY LLC - New
 $324,900Active3 beds 3 baths1,455 sq. ft.
$324,900Active3 beds 3 baths1,455 sq. ft.382 Judson Way, Lenoir City, TN 37771
MLS# 1315107Listed by: NAI KOELLA L RM MOORE - New
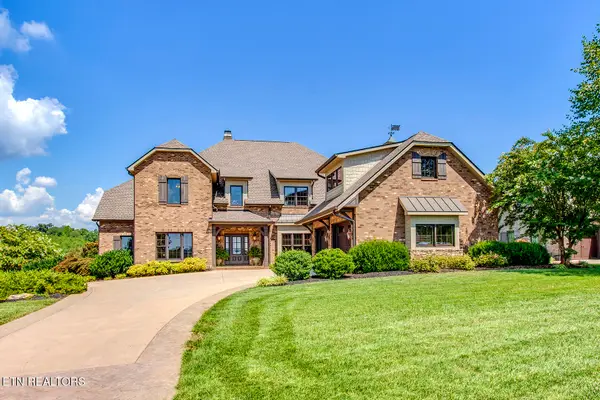 $1,890,000Active4 beds 5 baths6,513 sq. ft.
$1,890,000Active4 beds 5 baths6,513 sq. ft.227 Starboard Drive, Lenoir City, TN 37772
MLS# 1314999Listed by: WINDRIVER PROPERTIES 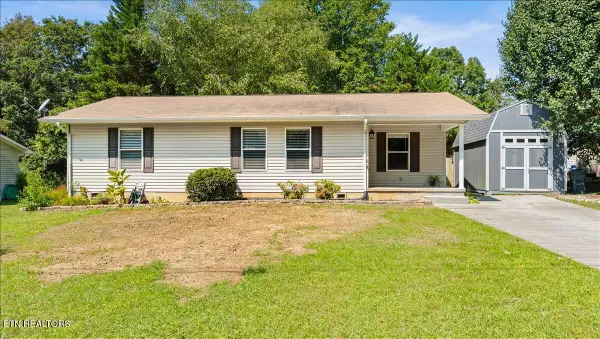 $275,000Pending3 beds 2 baths1,228 sq. ft.
$275,000Pending3 beds 2 baths1,228 sq. ft.239 Bethel Drive, Lenoir City, TN 37772
MLS# 1314918Listed by: TELLICO REALTY, INC. $949,000Pending5 beds 4 baths4,680 sq. ft.
$949,000Pending5 beds 4 baths4,680 sq. ft.600 Oak Chase Blvd, Lenoir City, TN 37772
MLS# 1314908Listed by: PHIL COBBLE FINE HOMES & LAND- New
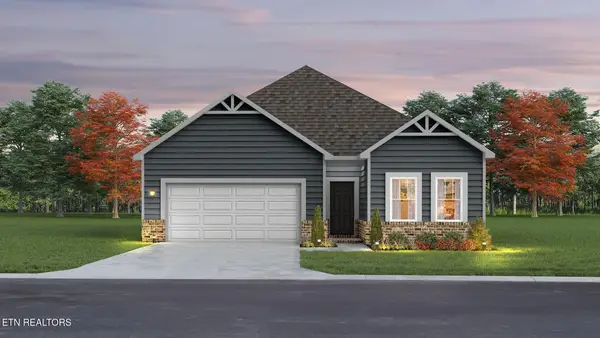 $414,242Active3 beds 2 baths1,648 sq. ft.
$414,242Active3 beds 2 baths1,648 sq. ft.197 Sugar Maple Trail (lot 107), Lenoir City, TN 37771
MLS# 1314793Listed by: THE NEW HOME GROUP, LLC - New
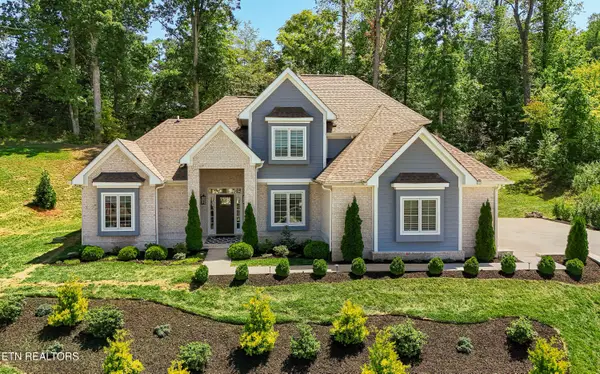 $849,000Active4 beds 3 baths2,561 sq. ft.
$849,000Active4 beds 3 baths2,561 sq. ft.660 Timberline Drive, Lenoir City, TN 37772
MLS# 1314614Listed by: GABLES & GATES, REALTORS
