660 Timberline Drive, Lenoir City, TN 37772
Local realty services provided by:Better Homes and Gardens Real Estate Jackson Realty
660 Timberline Drive,Lenoir City, TN 37772
$849,000
- 4 Beds
- 3 Baths
- 2,561 sq. ft.
- Single family
- Pending
Listed by:lynette stephens
Office:gables & gates, realtors
MLS#:1314614
Source:TN_KAAR
Price summary
- Price:$849,000
- Price per sq. ft.:$331.51
- Monthly HOA dues:$45
About this home
Perched on a hill, this stunning 4 BR, 2.5 BA home is better than new, truly turnkey, and offers luxurious one level living in prestigious Avalon, a well-established golf club community. Already built beautifully in 2022, the home has since received many design and functional enhancements making it hard to imagine a more perfect property. The great room boasts 18 ft coffered ceilings, elegant hardwood floors, and artfully crafted shiplap walls including an 86'' built in television. Large windows fill the space with natural light, bringing the outside in and enhancing the beauty of the open concept layout. The great room also enjoys a double-sided stone fireplace open to the keeping room, which is adjacent to a gorgeous bright and airy kitchen. The kitchen's functional layout is adorned with high end Décor stainless appliances, granite countertops, and custom millwork. The kitchen's thoughtful design blends style and efficiency. Just off the kitchen, step into your formal dining room featuring exquisite crown molding and classic wainscoting, perfect for hosting elegant gatherings.
The luxurious main-level primary suite boasts a tray ceiling with backlighting, large windows that provide tranquil views of the lush private backyard, and elegant hardwood floors. Treat yourself in a spa like ensuite with cathedral shiplap ceilings, beautiful tiled floors, a tiled walk-in shower, a granite double vanity, and a soaking tub that overlooks country and seasonal mountain views.
Upstairs you will find 3 additional spacious bedrooms and a full bath with a large double vanity and granite countertop. One bedroom includes a bonus space ideal for extra storage, a closet or a play area.
Retreat outside to an expansive brick patio complete with a handsome outdoor fireplace, outdoor kitchen, and a spectacular 30 ft waterfall. Relax to the sound of flowing water in your own private oasis or entertain family and friends on the elegant patio. The lawn has been professionally landscaped and has a NEW irrigation system in both the front and back yard.
Additional features include a 3 car garage and energy efficient construction, offering comfort, convenience and long-term savings.
Neighborhood amenities include a large salt water pool with covered picnic areas, a community center for neighborhood events, tennis, basketball and pickleball courts. The country club also offers fine dining, a full bar, and hosting of private events. All of this just minutes from shopping, restaurants, and the interstate.
Contact an agent
Home facts
- Year built:2022
- Listing ID #:1314614
- Added:8 day(s) ago
- Updated:September 17, 2025 at 01:07 AM
Rooms and interior
- Bedrooms:4
- Total bathrooms:3
- Full bathrooms:2
- Half bathrooms:1
- Living area:2,561 sq. ft.
Heating and cooling
- Cooling:Central Cooling
- Heating:Central, Electric, Forced Air
Structure and exterior
- Year built:2022
- Building area:2,561 sq. ft.
- Lot area:0.67 Acres
Schools
- High school:Loudon
- Middle school:North
- Elementary school:Eatons
Utilities
- Sewer:Public Sewer
Finances and disclosures
- Price:$849,000
- Price per sq. ft.:$331.51
New listings near 660 Timberline Drive
- New
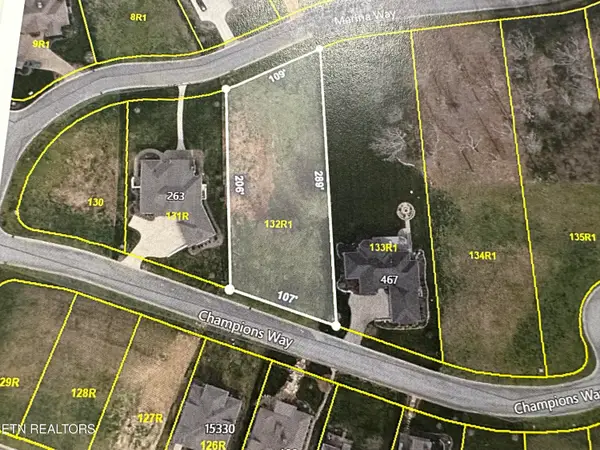 $425,000Active0.57 Acres
$425,000Active0.57 Acres375 Champions Way, Lenoir City, TN 37772
MLS# 1315562Listed by: BHHS LAKESIDE REALTY - Coming SoonOpen Sun, 6 to 8pm
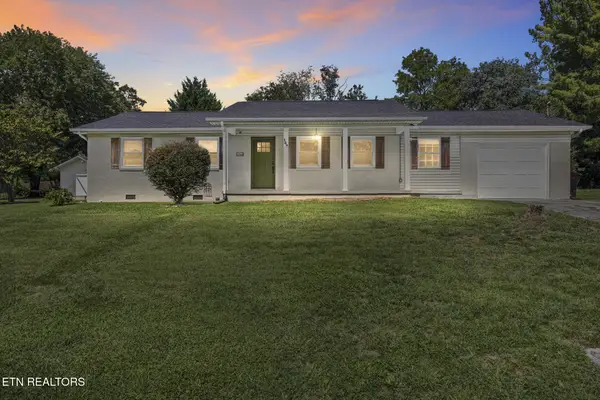 $335,000Coming Soon3 beds 2 baths
$335,000Coming Soon3 beds 2 baths145 Gayle Ave, Lenoir City, TN 37771
MLS# 1315386Listed by: LPT REALTY, LLC - New
 $300,000Active5 beds 3 baths1,608 sq. ft.
$300,000Active5 beds 3 baths1,608 sq. ft.321 Church Drive, Lenoir City, TN 37771
MLS# 1315359Listed by: SMOKY MOUNTAIN REALTY - New
 $359,900Active2 beds 2 baths1,424 sq. ft.
$359,900Active2 beds 2 baths1,424 sq. ft.409 Creekside Way, Lenoir City, TN 37771
MLS# 2993378Listed by: SMOKY MOUNTAIN REALTY LLC - New
 $324,900Active3 beds 3 baths1,455 sq. ft.
$324,900Active3 beds 3 baths1,455 sq. ft.382 Judson Way, Lenoir City, TN 37771
MLS# 1315107Listed by: NAI KOELLA L RM MOORE - New
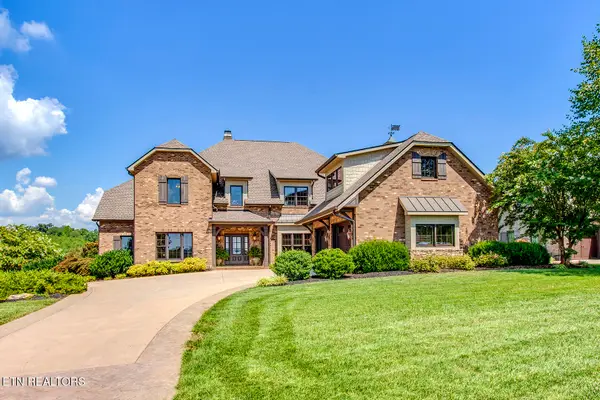 $1,890,000Active4 beds 5 baths6,513 sq. ft.
$1,890,000Active4 beds 5 baths6,513 sq. ft.227 Starboard Drive, Lenoir City, TN 37772
MLS# 1314999Listed by: WINDRIVER PROPERTIES 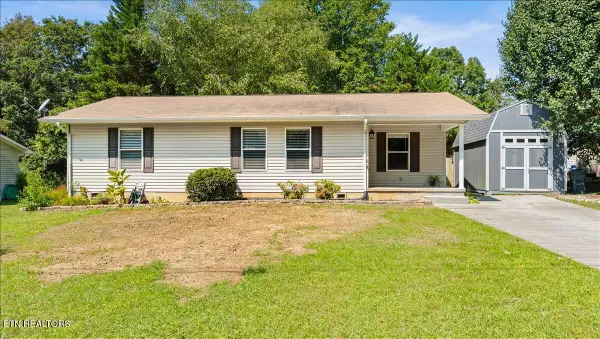 $275,000Pending3 beds 2 baths1,228 sq. ft.
$275,000Pending3 beds 2 baths1,228 sq. ft.239 Bethel Drive, Lenoir City, TN 37772
MLS# 1314918Listed by: TELLICO REALTY, INC. $949,000Pending5 beds 4 baths4,680 sq. ft.
$949,000Pending5 beds 4 baths4,680 sq. ft.600 Oak Chase Blvd, Lenoir City, TN 37772
MLS# 1314908Listed by: PHIL COBBLE FINE HOMES & LAND- New
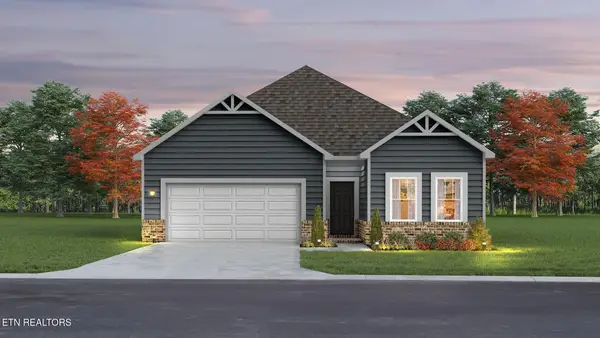 $414,242Active3 beds 2 baths1,648 sq. ft.
$414,242Active3 beds 2 baths1,648 sq. ft.197 Sugar Maple Trail (lot 107), Lenoir City, TN 37771
MLS# 1314793Listed by: THE NEW HOME GROUP, LLC - New
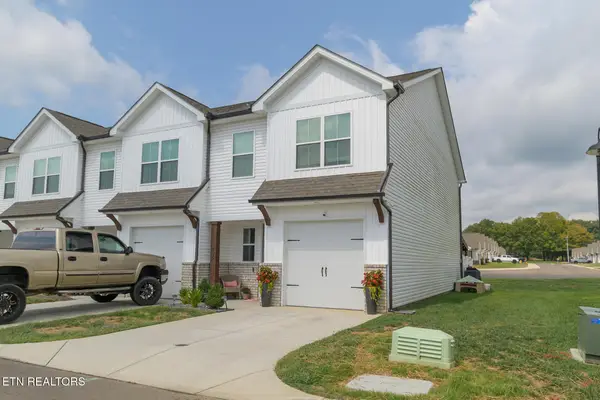 $334,900Active3 beds 3 baths1,521 sq. ft.
$334,900Active3 beds 3 baths1,521 sq. ft.465 Harper Village Way, Lenoir City, TN 37771
MLS# 1314662Listed by: REALTY EXECUTIVES ASSOCIATES
