701 Misty Ridge Drive, Lenoir City, TN 37772
Local realty services provided by:Better Homes and Gardens Real Estate Jackson Realty
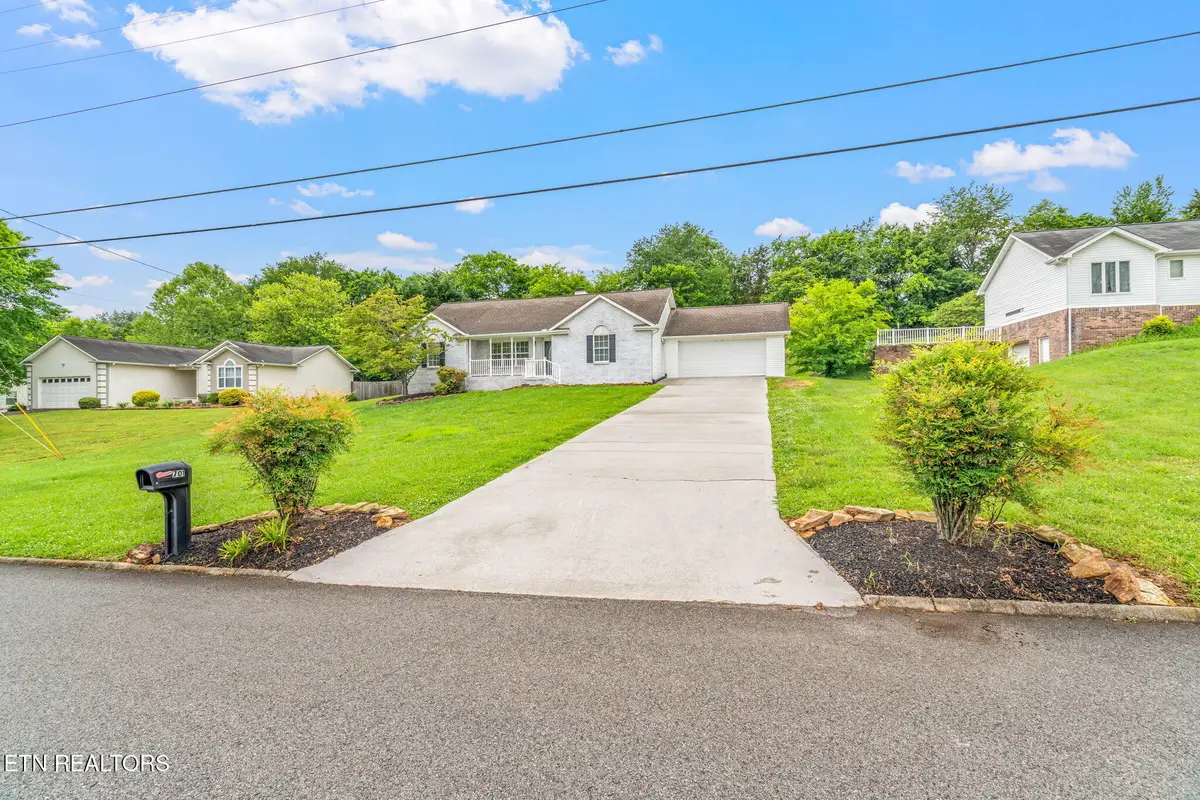
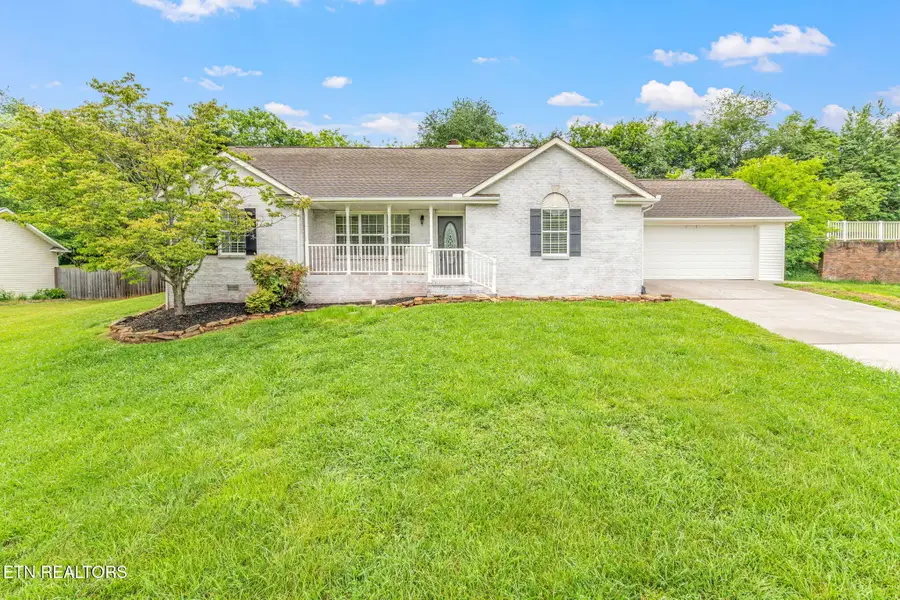

Listed by:frankie l. hawn
Office:frankie hawn realty, llc.
MLS#:1299718
Source:TN_KAAR
Price summary
- Price:$359,900
- Price per sq. ft.:$239.93
About this home
Location, Location, Location! Affordable Rancher Just Outside Knox County Line!
Looking for the perfect blend of convenience and value? This beautiful one-level rancher offers the best of both worlds—just outside the Knox County line for lower Loudon County taxes, yet only minutes from shopping, dining, and entertainment in Lenoir City and Knoxville!
Minutes away from Ft. Loudon Lake & Marina for boating, kayaking, sailing fishing or dinner on the water.
Step inside to discover:
**3 Bedrooms, 2 Full Baths
**Spacious Living Room with soaring cathedral ceilings, a cozy wood-burning fireplace, and new flooring
** Master Suite featuring vaulted ceilings, ensuite bath with double vanities, jacuzzi tub, stand-up shower, and walk-in closet
**Newer carpet in all bedrooms
**Large, fenced backyard—perfect for kids, pets, or entertaining
**Concrete driveway & 2-car attached garage
**New siding & gutters, plus a mini-split system in the dining area for added comfort
**Oversized back deck—ideal for outdoor gatherings
Tucked inside an established neighborhood, this home is ideal for anyone looking to enjoy Knoxville's amenities without the higher price tag.
Don't miss out—schedule your private showing today and enjoy the comfort, space, and savings this home offers!
Contact an agent
Home facts
- Year built:1999
- Listing Id #:1299718
- Added:105 day(s) ago
- Updated:August 16, 2025 at 06:11 PM
Rooms and interior
- Bedrooms:3
- Total bathrooms:2
- Full bathrooms:2
- Living area:1,500 sq. ft.
Heating and cooling
- Cooling:Central Cooling
- Heating:Central, Electric
Structure and exterior
- Year built:1999
- Building area:1,500 sq. ft.
- Lot area:0.45 Acres
Schools
- High school:Lenoir City
- Middle school:North
- Elementary school:Highland Park
Utilities
- Sewer:Septic Tank
Finances and disclosures
- Price:$359,900
- Price per sq. ft.:$239.93
New listings near 701 Misty Ridge Drive
- New
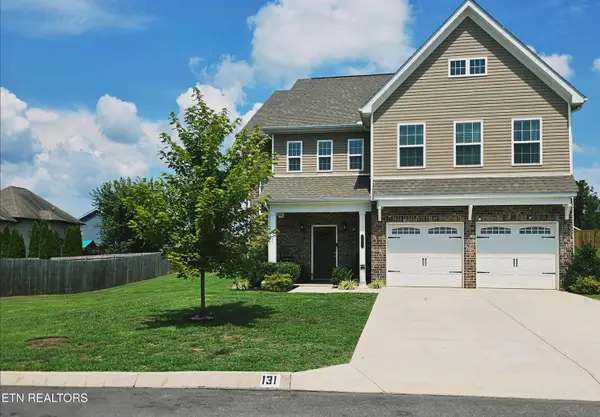 $574,900Active4 beds 4 baths3,063 sq. ft.
$574,900Active4 beds 4 baths3,063 sq. ft.131 E Glenview Drive, Lenoir City, TN 37771
MLS# 1312354Listed by: YOUR MOVE REALTY - New
 $625,000Active4 beds 4 baths2,364 sq. ft.
$625,000Active4 beds 4 baths2,364 sq. ft.2216 Old Hickory Lane, Lenoir City, TN 37772
MLS# 1312356Listed by: KELLER WILLIAMS WEST KNOXVILLE 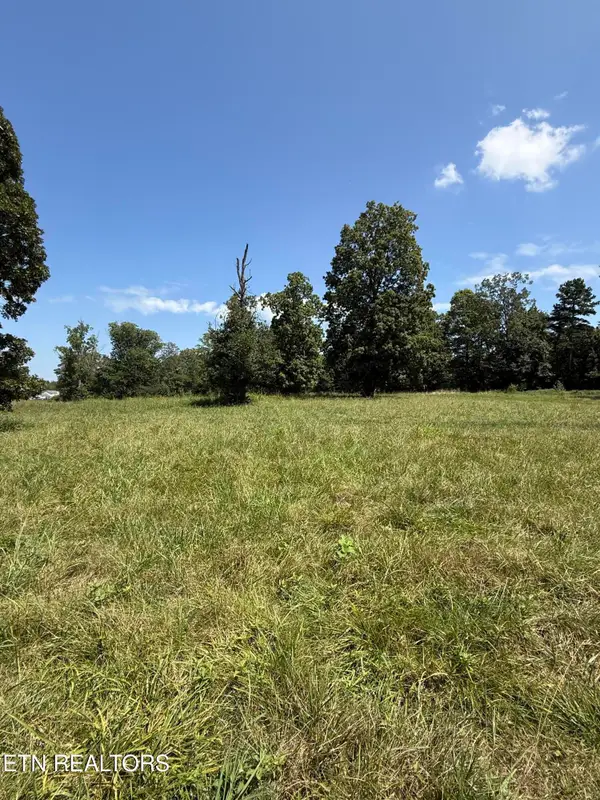 $650,000Pending5.07 Acres
$650,000Pending5.07 Acres128 Padstow Lane, Lenoir City, TN 37772
MLS# 1312338Listed by: GABLES & GATES, REALTORS- New
 $296,000Active3 beds 2 baths1,200 sq. ft.
$296,000Active3 beds 2 baths1,200 sq. ft.1201 Misty Ridge Drive, Lenoir City, TN 37772
MLS# 20253840Listed by: EAST TENNESSEE PROPERTIES - ATHENS - New
 $449,900Active3 beds 3 baths2,910 sq. ft.
$449,900Active3 beds 3 baths2,910 sq. ft.2903 Cedar Circle, Lenoir City, TN 37772
MLS# 1312306Listed by: BROUGHAM PROPERTIES - New
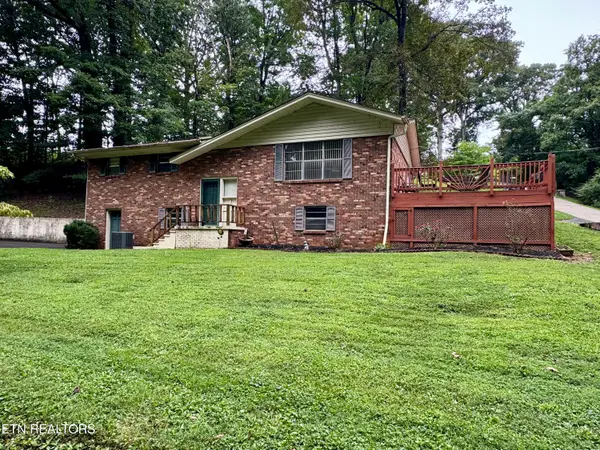 $279,900Active3 beds 2 baths1,296 sq. ft.
$279,900Active3 beds 2 baths1,296 sq. ft.2440 Browder School Rd, Lenoir City, TN 37771
MLS# 1312281Listed by: SMOKY MOUNTAIN REALTY - New
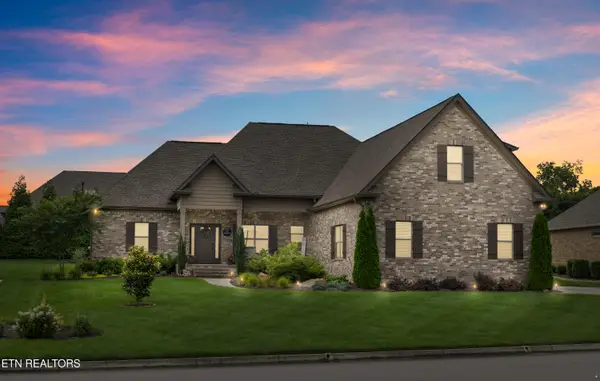 $788,000Active3 beds 3 baths2,789 sq. ft.
$788,000Active3 beds 3 baths2,789 sq. ft.2097 Fieldstone Drive, Lenoir City, TN 37772
MLS# 1312238Listed by: EXP REALTY, LLC - New
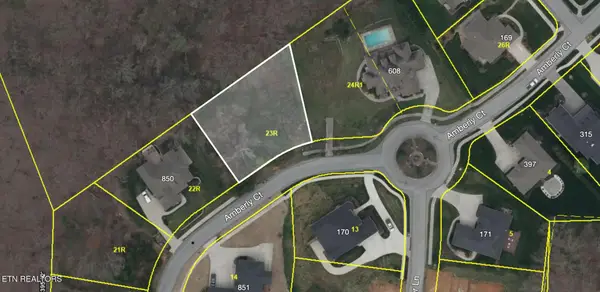 $150,000Active0.44 Acres
$150,000Active0.44 Acres716 Amberly Court, Lenoir City, TN 37772
MLS# 1312167Listed by: FREEDOM REAL ESTATE  $685,000Pending5.07 Acres
$685,000Pending5.07 Acres140 Padstow Lane, Lenoir City, TN 37772
MLS# 1312152Listed by: GABLES & GATES, REALTORS- New
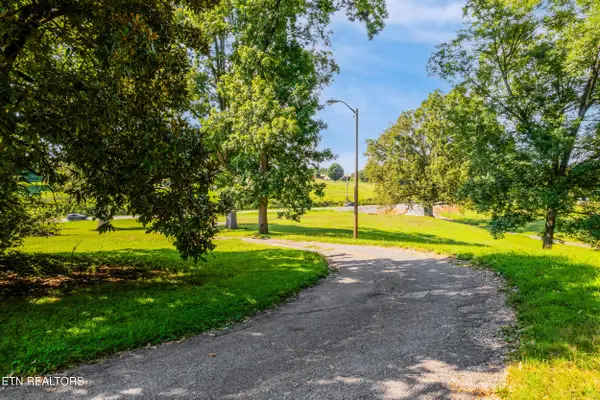 $399,000Active3 beds 1 baths1,424 sq. ft.
$399,000Active3 beds 1 baths1,424 sq. ft.16404 Highway 11, Lenoir City, TN 37772
MLS# 1312058Listed by: HONORS REAL ESTATE SERVICES LLC
