791 W Glenview Drive, Lenoir City, TN 37771
Local realty services provided by:Better Homes and Gardens Real Estate Gwin Realty
791 W Glenview Drive,Lenoir City, TN 37771
$517,000
- 4 Beds
- 3 Baths
- 2,516 sq. ft.
- Single family
- Active
Upcoming open houses
- Sat, Nov 0105:00 pm - 08:00 pm
- Sun, Nov 0206:00 pm - 09:00 pm
Listed by:anthony ray anderson
Office:exp realty, llc.
MLS#:1320080
Source:TN_KAAR
Price summary
- Price:$517,000
- Price per sq. ft.:$205.48
- Monthly HOA dues:$12.5
About this home
Spacious 4BR/2.5BA with an open layout and high-end touches—without the high-end price. The large kitchen offers granite tops, stainless appliances, an island, and pantry, opening to a bright great room with fireplace. Formal dining showcases a coffered ceiling. Main-level mudroom with cubbies plus a dedicated laundry room.
The oversized primary retreat features a sitting area, cathedral ceiling, two walk-in closets, and dual vanities.
Step outside to the covered 'Game Day Porch' with an outdoor fireplace, ceiling fan, and TV shelf—perfect for year-round gathering. Backyard is smartly arranged with separately fenced zones for pets and play, plus gated access.
Curb appeal, function, and value all in one address—close to Lenoir City amenities and commuter routes.
Contact an agent
Home facts
- Year built:2015
- Listing ID #:1320080
- Added:2 day(s) ago
- Updated:October 31, 2025 at 10:25 AM
Rooms and interior
- Bedrooms:4
- Total bathrooms:3
- Full bathrooms:2
- Half bathrooms:1
- Living area:2,516 sq. ft.
Heating and cooling
- Cooling:Central Cooling
- Heating:Central, Electric
Structure and exterior
- Year built:2015
- Building area:2,516 sq. ft.
- Lot area:0.23 Acres
Schools
- High school:Lenoir City
- Middle school:Lenoir City
- Elementary school:Lenoir City
Utilities
- Sewer:Public Sewer
Finances and disclosures
- Price:$517,000
- Price per sq. ft.:$205.48
New listings near 791 W Glenview Drive
- New
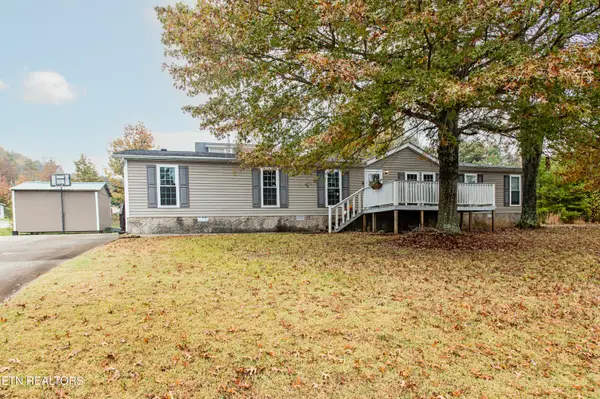 $299,900Active4 beds 2 baths2,040 sq. ft.
$299,900Active4 beds 2 baths2,040 sq. ft.460 Abbott Rd, Lenoir City, TN 37771
MLS# 1320320Listed by: SOUTHERN CHARM HOMES - New
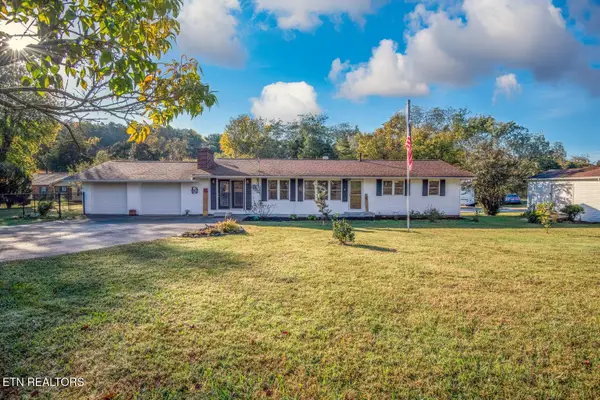 $419,900Active3 beds 2 baths1,842 sq. ft.
$419,900Active3 beds 2 baths1,842 sq. ft.651 Hines Valley Rd, Lenoir City, TN 37771
MLS# 1320311Listed by: SMOKY MOUNTAIN REALTY - New
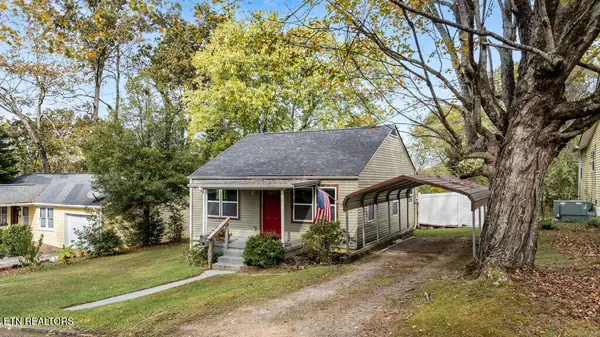 $239,900Active2 beds 1 baths780 sq. ft.
$239,900Active2 beds 1 baths780 sq. ft.909 N C St, Lenoir City, TN 37771
MLS# 1320043Listed by: TRACI ADAMS REALTY GROUP - New
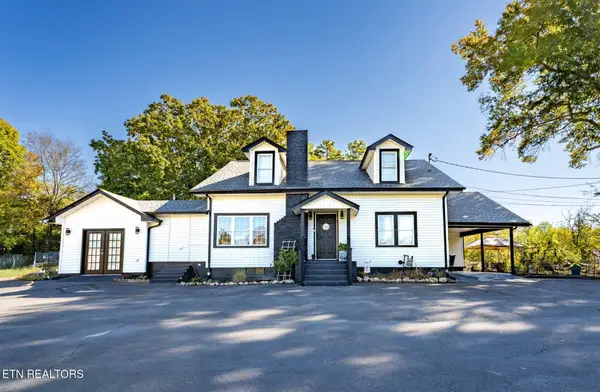 $599,900Active4 beds 3 baths2,436 sq. ft.
$599,900Active4 beds 3 baths2,436 sq. ft.1860 Old Highway 95, Lenoir City, TN 37772
MLS# 1319984Listed by: POWELL AUCTION & REALTY,LLC 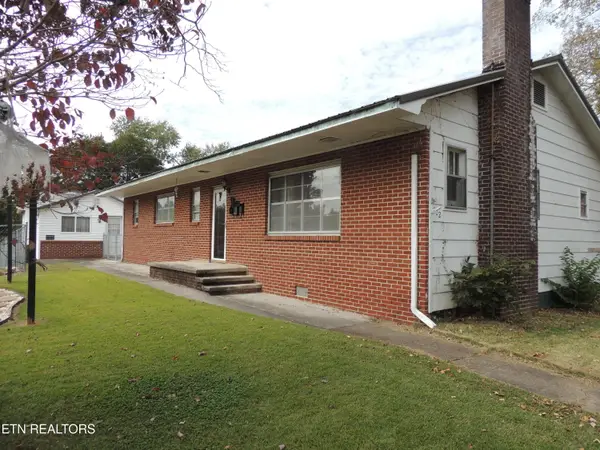 $250,000Pending6 beds 6 baths2,894 sq. ft.
$250,000Pending6 beds 6 baths2,894 sq. ft.902 N C St, Lenoir City, TN 37771
MLS# 1319903Listed by: GOLDMAN PARTNERS REALTY, LLC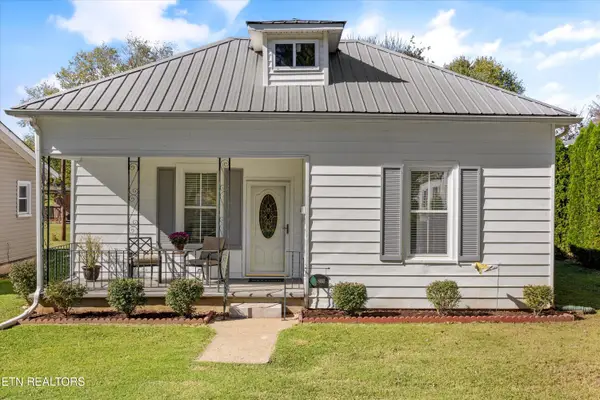 $300,000Pending3 beds 1 baths1,438 sq. ft.
$300,000Pending3 beds 1 baths1,438 sq. ft.803 Bell Ave, Lenoir City, TN 37771
MLS# 1319886Listed by: WALLACE- New
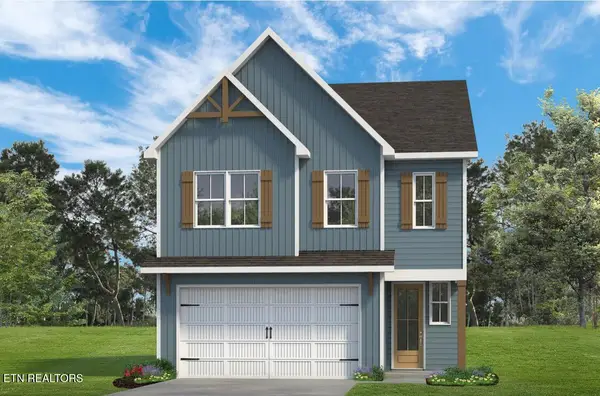 $436,000Active3 beds 3 baths2,062 sq. ft.
$436,000Active3 beds 3 baths2,062 sq. ft.507 8th Avenue, Lenoir City, TN 37771
MLS# 1319845Listed by: WOODY CREEK REALTY, LLC - New
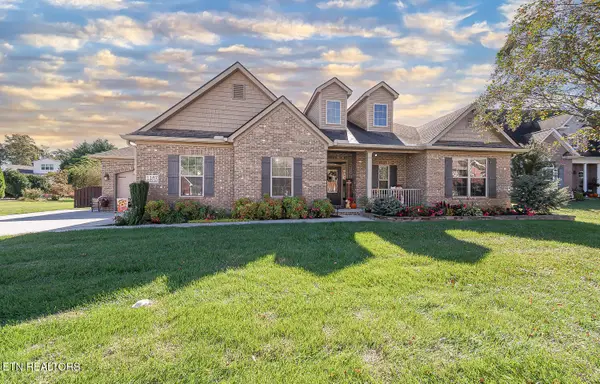 $715,900Active3 beds 4 baths2,975 sq. ft.
$715,900Active3 beds 4 baths2,975 sq. ft.1187 Silver Leaf Drive, Lenoir City, TN 37772
MLS# 1319801Listed by: REALTY EXECUTIVES ASSOCIATES 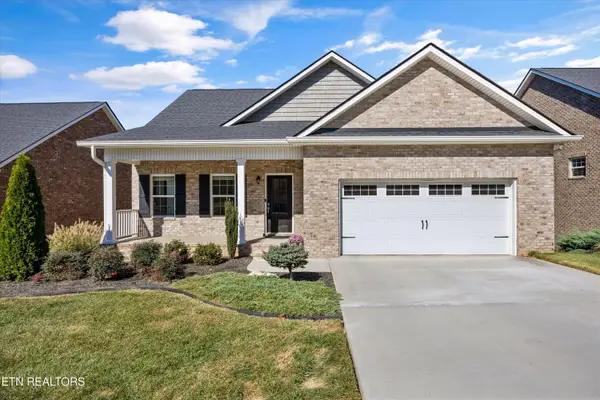 $569,000Pending3 beds 3 baths2,704 sq. ft.
$569,000Pending3 beds 3 baths2,704 sq. ft.565 Timberline Drive, Lenoir City, TN 37772
MLS# 1319767Listed by: REALTY EXECUTIVES ASSOCIATES
