1186 Rickman Rd, Livingston, TN 38506
Local realty services provided by:Better Homes and Gardens Real Estate Gwin Realty
Listed by: dino cates, catherine cates
Office: exit cross roads realty livingston
MLS#:237669
Source:TN_UCAR
Price summary
- Price:$399,000
- Price per sq. ft.:$205.56
About this home
FINISHED AND READY FOR OCCUPANCY! Impressive and handsome NEW CONSTRUCTION. Hardie plank and brick combo with appealing vertical "board & batten" style Craftsman popular gray color trimmed in crisp white is sure to please. Walk in to WOW - solid wood doors, 15' soaring vaulted great room ceiling (open concept floor plan), beautiful kitchen cabinets (granite tops, lots of storage, island bar seating), dining, spacious pantry, super sized laundry (w/storage). Split floor plan with master suite (gigantic bath-dual vanities, gorgeous tile shower, private potty and XL walk in closet), generously sized bedrooms 2 and 3 (great closet space), plus BONUS office space/library room. Covered front and huge back covered deck. Upscale with all the fav features & design. Nothing cheap. Brand new neighborhood just south of Livingston 1/2 mile from Hwy 111. Cookeville 20 minutes. Other homes can't compare to the bonus upgrades here!
Contact an agent
Home facts
- Year built:2025
- Listing ID #:237669
- Added:362 day(s) ago
- Updated:November 15, 2025 at 04:12 PM
Rooms and interior
- Bedrooms:3
- Total bathrooms:2
- Full bathrooms:2
- Living area:1,941 sq. ft.
Heating and cooling
- Cooling:Central Air
- Heating:Central, Electric, Heat Pump
Structure and exterior
- Roof:Composition
- Year built:2025
- Building area:1,941 sq. ft.
- Lot area:0.76 Acres
Utilities
- Water:Public
Finances and disclosures
- Price:$399,000
- Price per sq. ft.:$205.56
New listings near 1186 Rickman Rd
- New
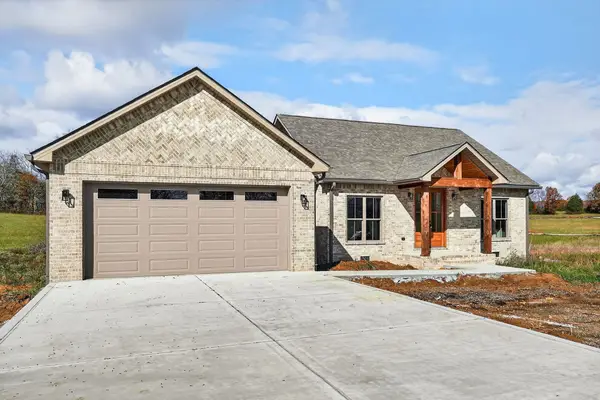 $365,000Active3 beds 3 baths1,600 sq. ft.
$365,000Active3 beds 3 baths1,600 sq. ft.136 E Mccormick Rd, Livingston, TN 38570
MLS# 3043601Listed by: THE REALTY FIRM - New
 $219,900Active2 beds 2 baths1,142 sq. ft.
$219,900Active2 beds 2 baths1,142 sq. ft.503 W 3rd St, Livingston, TN 38570
MLS# 3042066Listed by: EXIT CROSS ROADS REALTY COOKEVILLE - New
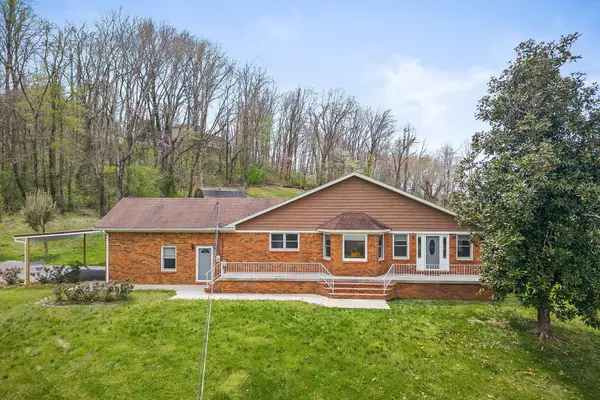 $350,000Active3 beds 2 baths2,248 sq. ft.
$350,000Active3 beds 2 baths2,248 sq. ft.817 Peach Dr, Livingston, TN 38570
MLS# 3041585Listed by: TRUE BLUE REALTY  $65,000Active3 beds 2 baths1,120 sq. ft.
$65,000Active3 beds 2 baths1,120 sq. ft.622 County House Rd, Livingston, TN 38570
MLS# 3033162Listed by: CRYE-LEIKE, INC., REALTORS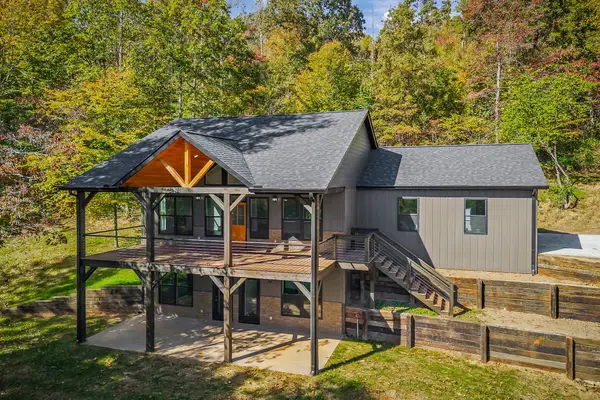 $875,000Active3 beds 3 baths2,104 sq. ft.
$875,000Active3 beds 3 baths2,104 sq. ft.260 Billy Beason Ln, Livingston, TN 38570
MLS# 3030490Listed by: THE REALTY FIRM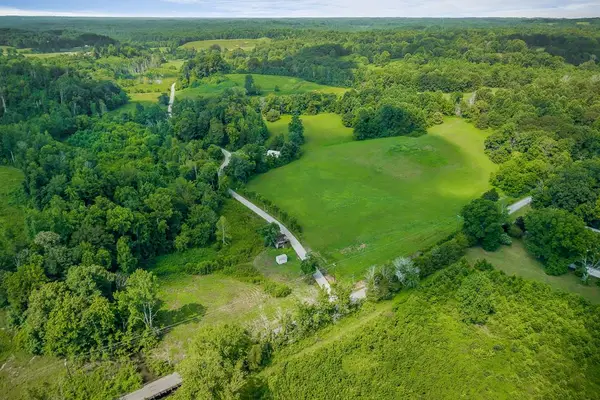 $239,900Active17.88 Acres
$239,900Active17.88 Acres2161 Upper Hilham Road, LIVINGSTON, TN 38570
MLS# 239981Listed by: EXIT ROCKY TOP REALTY $100,000Active8 Acres
$100,000Active8 Acres8 AC Hilham Hwy, LIVINGSTON, TN 38570
MLS# 239956Listed by: PRIME REALTY AND AUCTION LLC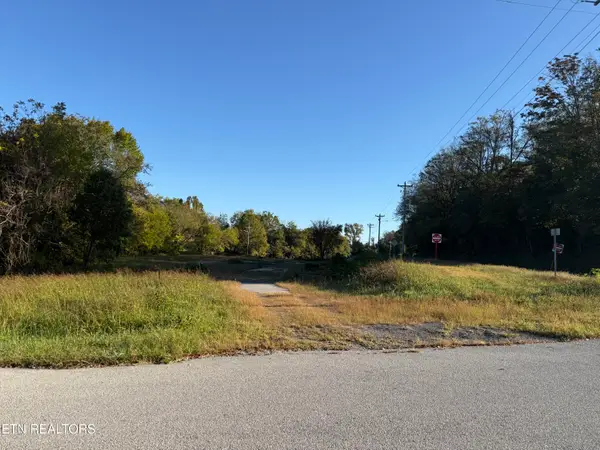 $350,000Active6.12 Acres
$350,000Active6.12 Acres410 W Broad St, Livingston, TN 38570
MLS# 1318529Listed by: TRIPLE C REALTY & AUCTION, LLC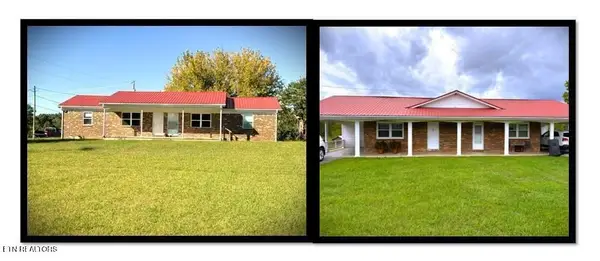 $429,900Active2 beds 1 baths3,406 sq. ft.
$429,900Active2 beds 1 baths3,406 sq. ft.214 Lakeview Stable Rd, Livingston, TN 38570
MLS# 3014266Listed by: EXIT CROSS ROADS REALTY COOKEVILLE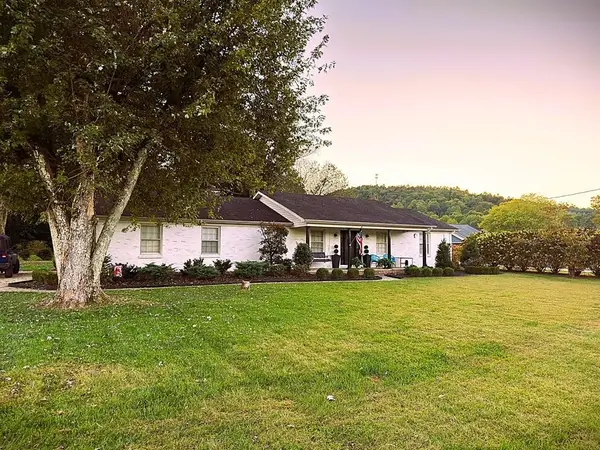 $259,900Active3 beds 2 baths1,288 sq. ft.
$259,900Active3 beds 2 baths1,288 sq. ft.165 Walnut Cir, Livingston, TN 38570
MLS# 3012509Listed by: EXIT CROSS ROADS REALTY COOKEVILLE
