2361 Cookeville Hwy, Livingston, TN 38570
Local realty services provided by:Better Homes and Gardens Real Estate Ben Bray & Associates
2361 Cookeville Hwy,Livingston, TN 38570
$215,000
- - Beds
- 1 Baths
- 391 sq. ft.
- Single family
- Active
Listed by: todd hasty
Office: exp realty
MLS#:2694896
Source:NASHVILLE
Price summary
- Price:$215,000
- Price per sq. ft.:$549.87
About this home
Unlimited possibilities with this 4.72 acre property with 770' of road frontage on Hwy 111 4 miles South of Livingston. Ideal for many uses. High visibility on busy state hwy before you enter Livingston. 1 yr custom barndo style building with hardiplank exterior and 900' sq ft under roof. 400' sq ft nice new living quarters with gas fireplace and full bath with laundry facilities. 14' TIG vaulted ceiling. Stainless Whirlpool Appliances. Farmhouse sink and stylish butcher block countertops. Beautiful LVP flooring. Mitsubishi Mini Split. $10,000 soft water system. Instahot tankless water heater. 12x10 storage area in upstairs loft. 24 x 8 covered deck with built in ledge/coffee bar. Full RV hookups 50, 30 & 20 watt electric and Sewer hookups for RV. Plenty of room to build addition RV sites with city Sewer already in place. Don't let this unique opportunity slip away! Receive 1% Lender credit towards rate buydown or closing costs when using the preferred lender on this property.
Contact an agent
Home facts
- Year built:2023
- Listing ID #:2694896
- Added:555 day(s) ago
- Updated:November 15, 2025 at 04:38 PM
Rooms and interior
- Total bathrooms:1
- Full bathrooms:1
- Living area:391 sq. ft.
Heating and cooling
- Cooling:Ceiling Fan(s), Wall/Window Unit(s)
- Heating:Heating
Structure and exterior
- Roof:Metal
- Year built:2023
- Building area:391 sq. ft.
- Lot area:4.72 Acres
Schools
- High school:Livingston Academy
- Middle school:Livingston Middle School
- Elementary school:A H Roberts Elementary
Utilities
- Water:Public, Water Available
- Sewer:Public Sewer
Finances and disclosures
- Price:$215,000
- Price per sq. ft.:$549.87
- Tax amount:$181
New listings near 2361 Cookeville Hwy
- New
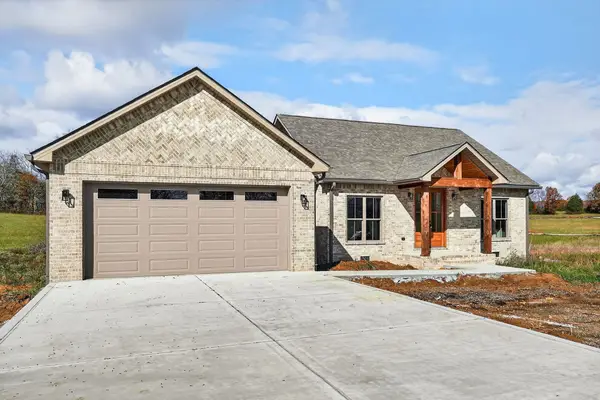 $365,000Active3 beds 3 baths1,600 sq. ft.
$365,000Active3 beds 3 baths1,600 sq. ft.136 E Mccormick Rd, Livingston, TN 38570
MLS# 3043601Listed by: THE REALTY FIRM - New
 $219,900Active2 beds 2 baths1,142 sq. ft.
$219,900Active2 beds 2 baths1,142 sq. ft.503 W 3rd St, Livingston, TN 38570
MLS# 3042066Listed by: EXIT CROSS ROADS REALTY COOKEVILLE - New
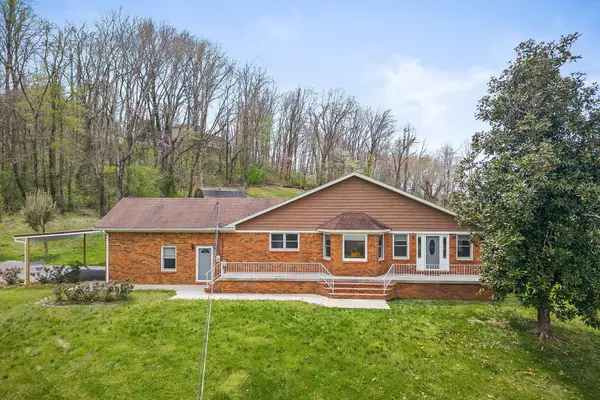 $350,000Active3 beds 2 baths2,248 sq. ft.
$350,000Active3 beds 2 baths2,248 sq. ft.817 Peach Dr, Livingston, TN 38570
MLS# 3041585Listed by: TRUE BLUE REALTY  $65,000Active3 beds 2 baths1,120 sq. ft.
$65,000Active3 beds 2 baths1,120 sq. ft.622 County House Rd, Livingston, TN 38570
MLS# 3033162Listed by: CRYE-LEIKE, INC., REALTORS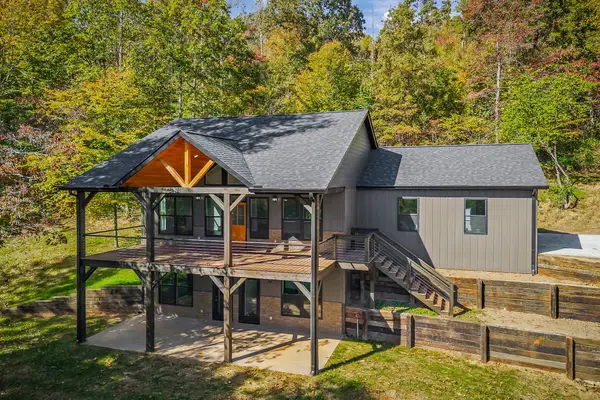 $875,000Active3 beds 3 baths2,104 sq. ft.
$875,000Active3 beds 3 baths2,104 sq. ft.260 Billy Beason Ln, Livingston, TN 38570
MLS# 3030490Listed by: THE REALTY FIRM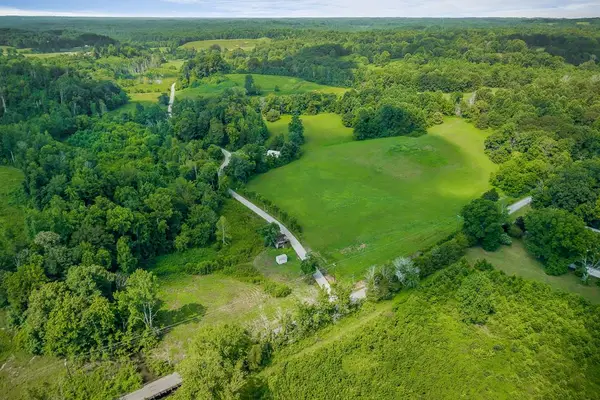 $239,900Active17.88 Acres
$239,900Active17.88 Acres2161 Upper Hilham Road, LIVINGSTON, TN 38570
MLS# 239981Listed by: EXIT ROCKY TOP REALTY $100,000Active8 Acres
$100,000Active8 Acres8 AC Hilham Hwy, LIVINGSTON, TN 38570
MLS# 239956Listed by: PRIME REALTY AND AUCTION LLC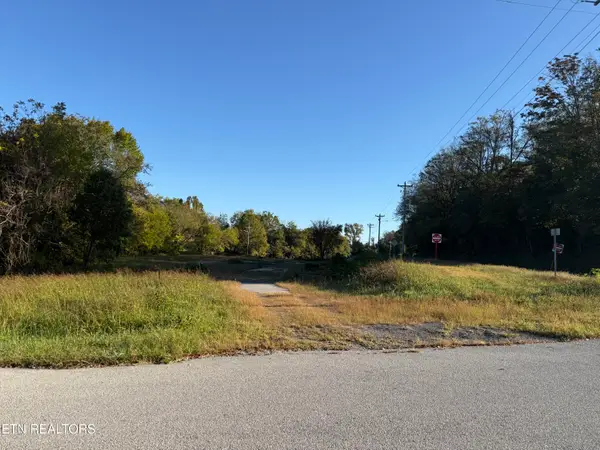 $350,000Active6.12 Acres
$350,000Active6.12 Acres410 W Broad St, Livingston, TN 38570
MLS# 1318529Listed by: TRIPLE C REALTY & AUCTION, LLC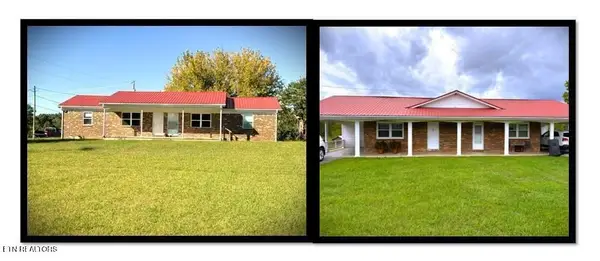 $429,900Active2 beds 1 baths3,406 sq. ft.
$429,900Active2 beds 1 baths3,406 sq. ft.214 Lakeview Stable Rd, Livingston, TN 38570
MLS# 3014266Listed by: EXIT CROSS ROADS REALTY COOKEVILLE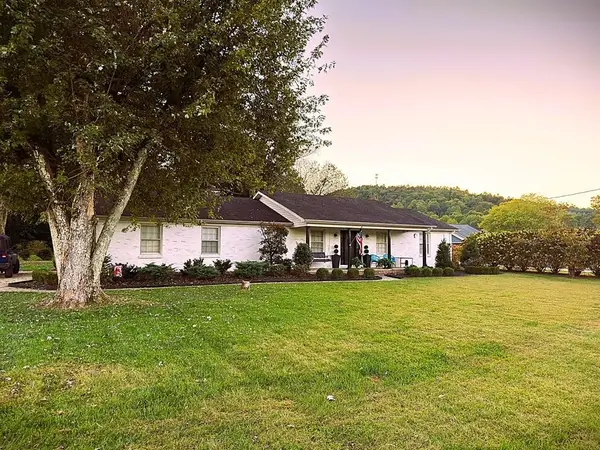 $259,900Active3 beds 2 baths1,288 sq. ft.
$259,900Active3 beds 2 baths1,288 sq. ft.165 Walnut Cir, Livingston, TN 38570
MLS# 3012509Listed by: EXIT CROSS ROADS REALTY COOKEVILLE
