271 Hillview Dr, Livingston, TN 38570-8129
Local realty services provided by:Better Homes and Gardens Real Estate Gwin Realty
Listed by: linda stankard, forrest green
Office: creekside realty
MLS#:239497
Source:TN_UCAR
Price summary
- Price:$172,500
- Price per sq. ft.:$171.13
About this home
Rare to find an affordable home with a FULL walk-out basement, covered deck, large outbuilding/workshop (with lean-to additional storage) and another shed, and all on a level, corner, treed lot! The workshop has concrete floor, electric and an AC unit. Basement has door that opens near the workshop site PLUS a shower and sink to make clean-ups easy! The covered deck is perfect for morning coffee or cookouts! The porch swing is already there! Side-entry off deck leads to dining area with a barstool height counter open to the kitchen. Kitchen is wide with room for an island and the window over the sink look to back yard. Two bedrooms on either side of the living room which has a big window facing the front and the covered front porch. A large bathroom past the kitchen with washer/dryer. Steps to the basement between kitchen and bath. You can pull right up to the front of the house and park under the large carport. This home packs a lot onto a .38 acre lot!
Contact an agent
Home facts
- Year built:1957
- Listing ID #:239497
- Added:54 day(s) ago
- Updated:November 15, 2025 at 04:11 PM
Rooms and interior
- Bedrooms:2
- Total bathrooms:1
- Full bathrooms:1
- Living area:1,008 sq. ft.
Heating and cooling
- Heating:Natural Gas
Structure and exterior
- Roof:Metal
- Year built:1957
- Building area:1,008 sq. ft.
- Lot area:0.38 Acres
Utilities
- Water:Public
Finances and disclosures
- Price:$172,500
- Price per sq. ft.:$171.13
New listings near 271 Hillview Dr
- New
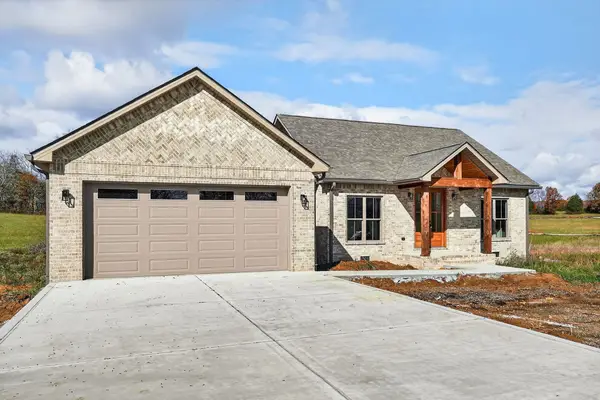 $365,000Active3 beds 3 baths1,600 sq. ft.
$365,000Active3 beds 3 baths1,600 sq. ft.136 E Mccormick Rd, Livingston, TN 38570
MLS# 3043601Listed by: THE REALTY FIRM - New
 $219,900Active2 beds 2 baths1,142 sq. ft.
$219,900Active2 beds 2 baths1,142 sq. ft.503 W 3rd St, Livingston, TN 38570
MLS# 3042066Listed by: EXIT CROSS ROADS REALTY COOKEVILLE - New
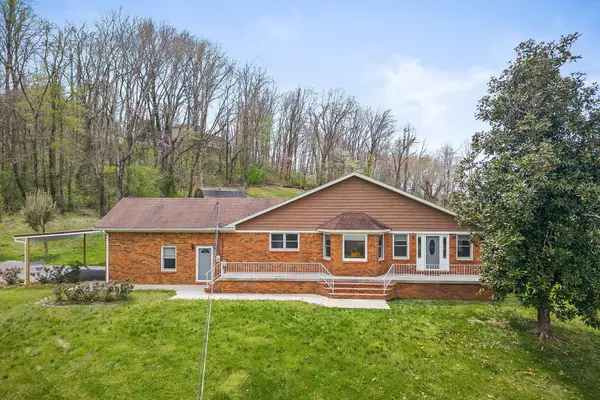 $350,000Active3 beds 2 baths2,248 sq. ft.
$350,000Active3 beds 2 baths2,248 sq. ft.817 Peach Dr, Livingston, TN 38570
MLS# 3041585Listed by: TRUE BLUE REALTY  $65,000Active3 beds 2 baths1,120 sq. ft.
$65,000Active3 beds 2 baths1,120 sq. ft.622 County House Rd, Livingston, TN 38570
MLS# 3033162Listed by: CRYE-LEIKE, INC., REALTORS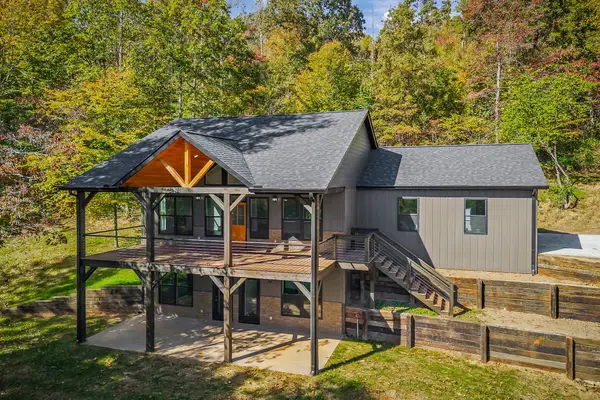 $875,000Active3 beds 3 baths2,104 sq. ft.
$875,000Active3 beds 3 baths2,104 sq. ft.260 Billy Beason Ln, Livingston, TN 38570
MLS# 3030490Listed by: THE REALTY FIRM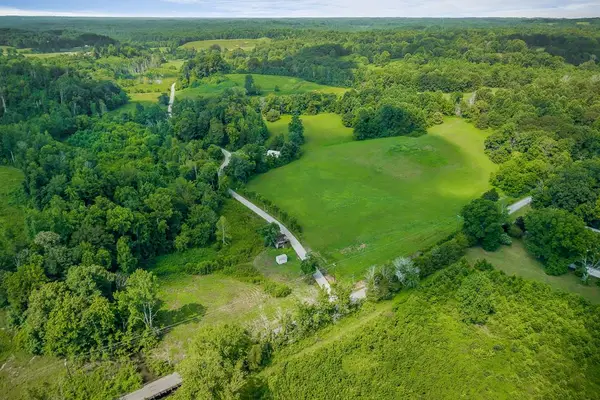 $239,900Active17.88 Acres
$239,900Active17.88 Acres2161 Upper Hilham Road, LIVINGSTON, TN 38570
MLS# 239981Listed by: EXIT ROCKY TOP REALTY $100,000Active8 Acres
$100,000Active8 Acres8 AC Hilham Hwy, LIVINGSTON, TN 38570
MLS# 239956Listed by: PRIME REALTY AND AUCTION LLC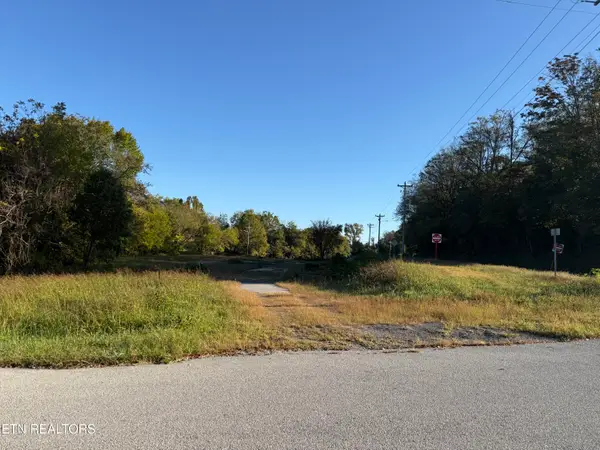 $350,000Active6.12 Acres
$350,000Active6.12 Acres410 W Broad St, Livingston, TN 38570
MLS# 1318529Listed by: TRIPLE C REALTY & AUCTION, LLC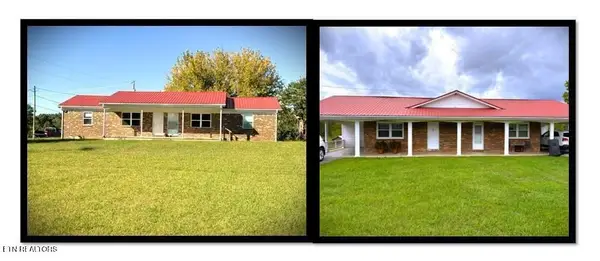 $429,900Active2 beds 1 baths3,406 sq. ft.
$429,900Active2 beds 1 baths3,406 sq. ft.214 Lakeview Stable Rd, Livingston, TN 38570
MLS# 3014266Listed by: EXIT CROSS ROADS REALTY COOKEVILLE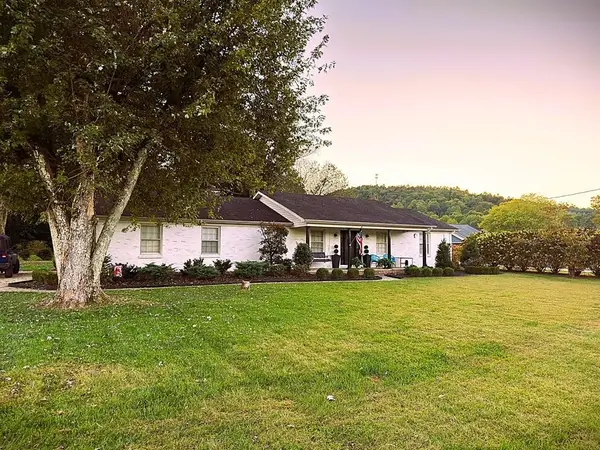 $259,900Active3 beds 2 baths1,288 sq. ft.
$259,900Active3 beds 2 baths1,288 sq. ft.165 Walnut Cir, Livingston, TN 38570
MLS# 3012509Listed by: EXIT CROSS ROADS REALTY COOKEVILLE
