933 Airport Rd, Livingston, TN 38570
Local realty services provided by:Better Homes and Gardens Real Estate Gwin Realty
933 Airport Rd,Livingston, TN 38570
$850,000
- 5 Beds
- 3 Baths
- 5,172 sq. ft.
- Single family
- Active
Listed by: kathy dunn
Office: highlands elite real estate
MLS#:1309388
Source:TN_KAAR
Price summary
- Price:$850,000
- Price per sq. ft.:$164.35
About this home
Tucked away at the end of a scenic 0.4-mile driveway, this stunning 5-bedroom home offers over 5,100 sq ft of beautifully updated living space on 9+ acres of complete privacy. The custom kitchen is a chef's dream with granite countertops, a 10' island, gas range, and all stainless steel appliances. A stacked stone fireplace serves as a gorgeous focal point, dividing the kitchen from the spacious living room. The large den features a second stacked stone fireplace, and the oversized laundry room is outfitted with custom cabinetry for maximum functionality. With an oversized 2-car garage and abundant storage throughout, this home is designed for both comfort and convenience. Step outside to an entertainer's paradise — a covered outdoor kitchen with wood-burning fireplace, built-in bar, and Traeger smoker grill, all overlooking the 39' x 19' saltwater in-ground pool.
The 30' x 50' shop, added in 2019, boasts 220 amp service, 15' walls, a 14' x 12' overhead door, and dual 12' x 50' covered carports on each end — ideal for storing motorhomes, tractors, trailers, or additional vehicles. Added benefit is that this property is just up the road from the Livingston Airport. This is the perfect blend of luxury, space, and seclusion — your private retreat awaits.
Contact an agent
Home facts
- Year built:1978
- Listing ID #:1309388
- Added:115 day(s) ago
- Updated:November 15, 2025 at 05:21 PM
Rooms and interior
- Bedrooms:5
- Total bathrooms:3
- Full bathrooms:3
- Living area:5,172 sq. ft.
Heating and cooling
- Cooling:Central Cooling
- Heating:Central, Electric
Structure and exterior
- Year built:1978
- Building area:5,172 sq. ft.
- Lot area:9.33 Acres
Schools
- High school:Livingston Academy
- Middle school:Livingston
- Elementary school:A H Roberts
Utilities
- Sewer:Septic Tank
Finances and disclosures
- Price:$850,000
- Price per sq. ft.:$164.35
New listings near 933 Airport Rd
- New
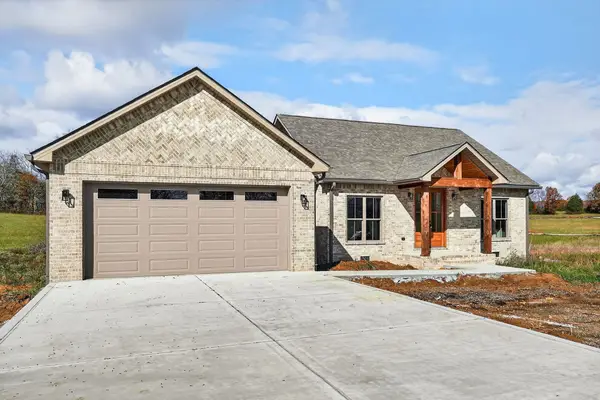 $365,000Active3 beds 3 baths1,600 sq. ft.
$365,000Active3 beds 3 baths1,600 sq. ft.136 E Mccormick Rd, Livingston, TN 38570
MLS# 3043601Listed by: THE REALTY FIRM - New
 $219,900Active2 beds 2 baths1,142 sq. ft.
$219,900Active2 beds 2 baths1,142 sq. ft.503 W 3rd St, Livingston, TN 38570
MLS# 3042066Listed by: EXIT CROSS ROADS REALTY COOKEVILLE - New
 $350,000Active3 beds 2 baths2,248 sq. ft.
$350,000Active3 beds 2 baths2,248 sq. ft.817 Peach Drive, Livingston, TN 38570
MLS# 1320866Listed by: TRUE BLUE REALTY  $65,000Active3 beds 2 baths1,120 sq. ft.
$65,000Active3 beds 2 baths1,120 sq. ft.622 County House Rd, Livingston, TN 38570
MLS# 3033162Listed by: CRYE-LEIKE, INC., REALTORS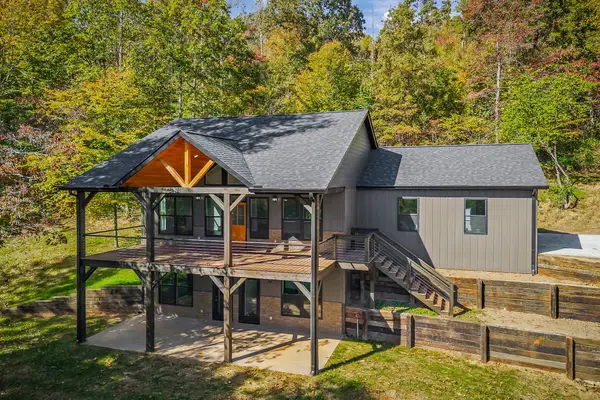 $875,000Active3 beds 3 baths2,104 sq. ft.
$875,000Active3 beds 3 baths2,104 sq. ft.260 Billy Beason Ln, Livingston, TN 38570
MLS# 3030490Listed by: THE REALTY FIRM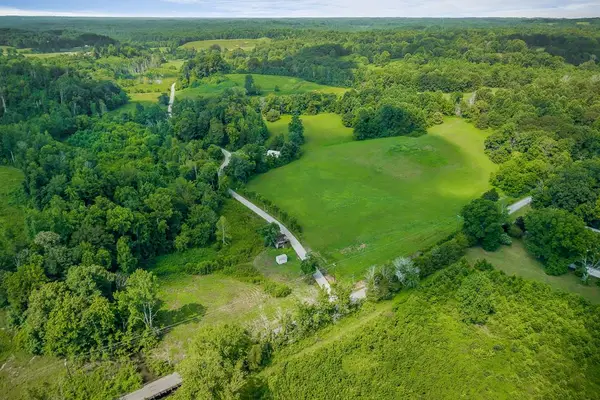 $239,900Active17.88 Acres
$239,900Active17.88 Acres2161 Upper Hilham Road, LIVINGSTON, TN 38570
MLS# 239981Listed by: EXIT ROCKY TOP REALTY $100,000Active8 Acres
$100,000Active8 Acres8 AC Hilham Hwy, LIVINGSTON, TN 38570
MLS# 239956Listed by: PRIME REALTY AND AUCTION LLC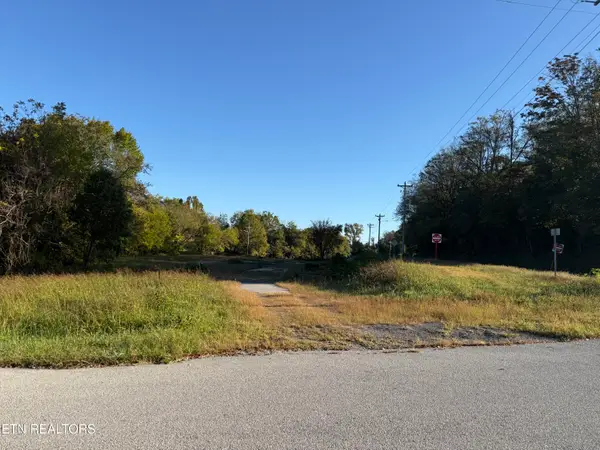 $350,000Active6.12 Acres
$350,000Active6.12 Acres410 W Broad St, Livingston, TN 38570
MLS# 1318529Listed by: TRIPLE C REALTY & AUCTION, LLC $429,900Active2 beds 1 baths3,406 sq. ft.
$429,900Active2 beds 1 baths3,406 sq. ft.214 Lakeview Stable Rd, Livingston, TN 38570
MLS# 1318103Listed by: EXIT CROSS ROADS REALTY COOKEVILLE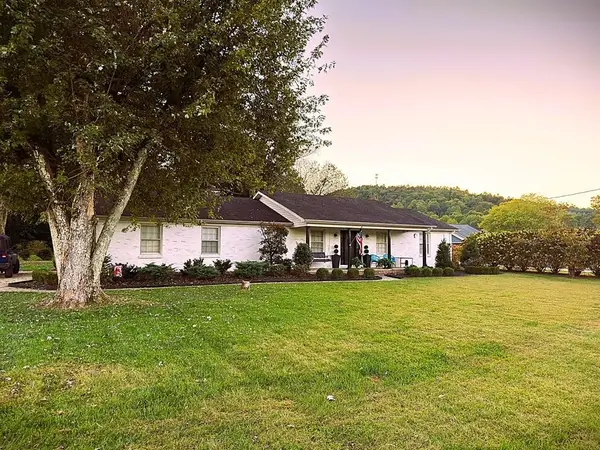 $259,900Active3 beds 2 baths1,288 sq. ft.
$259,900Active3 beds 2 baths1,288 sq. ft.165 Walnut Cir, Livingston, TN 38570
MLS# 3012509Listed by: EXIT CROSS ROADS REALTY COOKEVILLE
