116 Lincoln Street, Lookout Mountain, TN 37350
Local realty services provided by:Better Homes and Gardens Real Estate Jackson Realty
116 Lincoln Street,Lookout Mountain, TN 37350
$650,000
- 3 Beds
- 4 Baths
- 2,946 sq. ft.
- Single family
- Pending
Listed by: michelle o'neil
Office: keller williams realty
MLS#:1523974
Source:TN_CAR
Price summary
- Price:$650,000
- Price per sq. ft.:$220.64
About this home
Charming Lookout Mountain home featuring a spacious, private backyard framed by mature trees and natural privacy. This inviting residence offers an easy-flow floor plan with the kitchen open to the living room, creating a warm and connected gathering space. Enjoy beautiful hardwood floors, crown molding, Pella windows, and custom wood cabinets throughout.
The finished basement adds incredible versatility with a large second living area and a full bath—perfect for guests, a playroom, or a home office. Located on one of Lookout Mountain's most beautiful and walkable streets, this home is just a short stroll to Lookout Mountain Elementary School and The Commons playground.
A wonderful blend of comfort, character, and convenience—ideal for mountain living at its best.
Contact an agent
Home facts
- Year built:2004
- Listing ID #:1523974
- Added:37 day(s) ago
- Updated:December 21, 2025 at 08:31 AM
Rooms and interior
- Bedrooms:3
- Total bathrooms:4
- Full bathrooms:3
- Half bathrooms:1
- Living area:2,946 sq. ft.
Heating and cooling
- Cooling:Central Air, Electric, Multi Units
- Heating:Central, Electric, Heating
Structure and exterior
- Roof:Shingle
- Year built:2004
- Building area:2,946 sq. ft.
- Lot area:0.5 Acres
Utilities
- Water:Public, Water Connected
- Sewer:Public Sewer, Sewer Connected
Finances and disclosures
- Price:$650,000
- Price per sq. ft.:$220.64
- Tax amount:$4,511
New listings near 116 Lincoln Street
- New
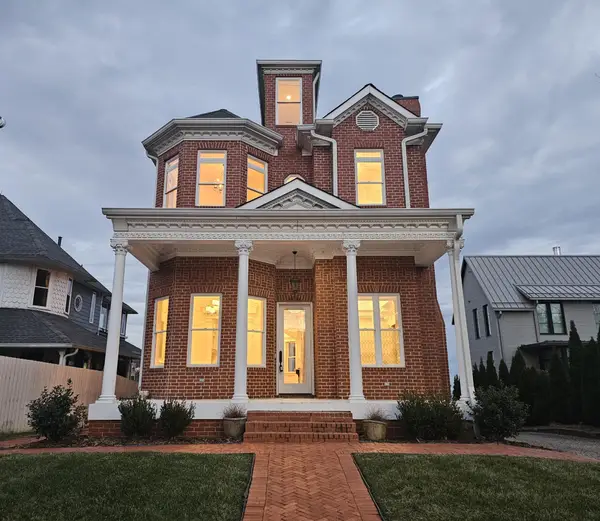 $1,200,000Active4 beds 5 baths2,779 sq. ft.
$1,200,000Active4 beds 5 baths2,779 sq. ft.1115 E Brow Road, Lookout Mountain, TN 37350
MLS# 3066316Listed by: GREATER DOWNTOWN REALTY DBA KELLER WILLIAMS REALTY 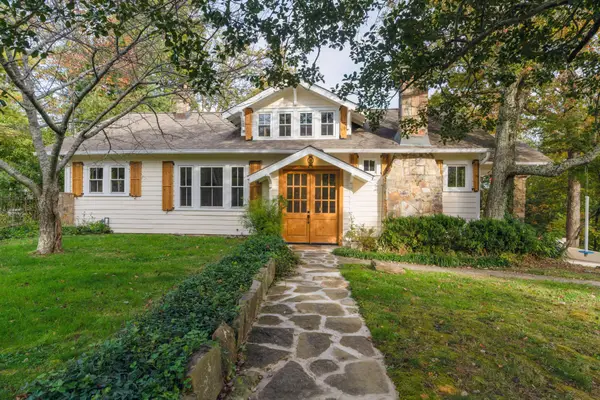 $1,100,000Active3 beds 4 baths3,022 sq. ft.
$1,100,000Active3 beds 4 baths3,022 sq. ft.117 S Bragg Avenue, Lookout Mountain, TN 37350
MLS# 3034899Listed by: GREATER DOWNTOWN REALTY DBA KELLER WILLIAMS REALTY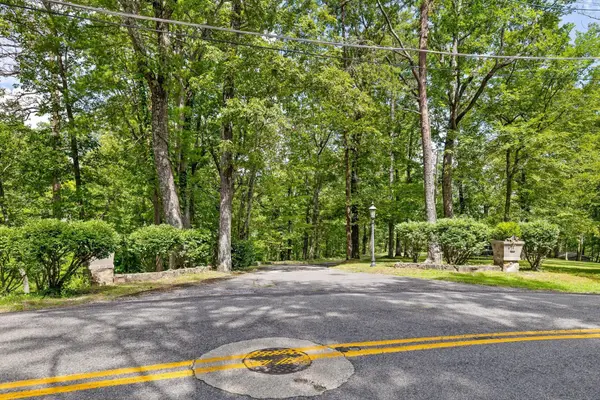 $715,000Active1 Acres
$715,000Active1 Acres891 Fleetwood Drive, Lookout Mountain, TN 37350
MLS# 2957873Listed by: BERKSHIRE HATHAWAY HOMESERVICES J DOUGLAS PROP.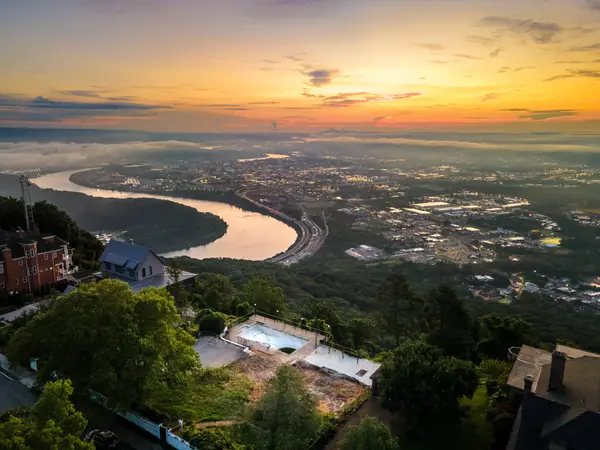 $2,655,000Active1 Acres
$2,655,000Active1 Acres1107 E Brow Road, Lookout Mountain, TN 37350
MLS# 2928301Listed by: FLETCHER BRIGHT REALTY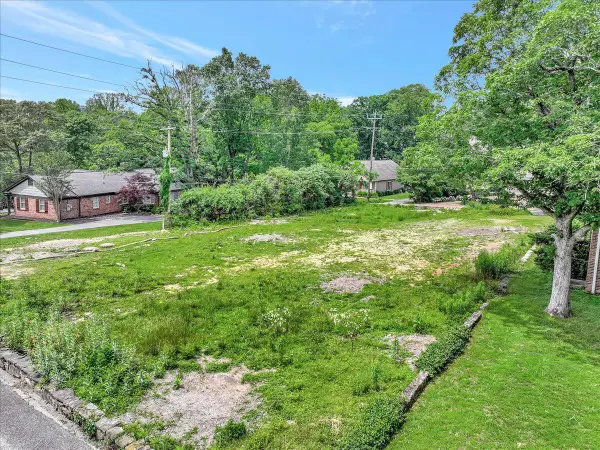 Listed by BHGRE$720,000Active0.37 Acres
Listed by BHGRE$720,000Active0.37 Acres118 Fleetwood Drive, Lookout Mountain, TN 37350
MLS# 1514929Listed by: BETTER HOMES AND GARDENS REAL ESTATE SIGNATURE BROKERS $249,000Active0.47 Acres
$249,000Active0.47 Acres1007 Evanwood Drive E, Lookout Mountain, TN 37350
MLS# 2912327Listed by: FLETCHER BRIGHT REALTY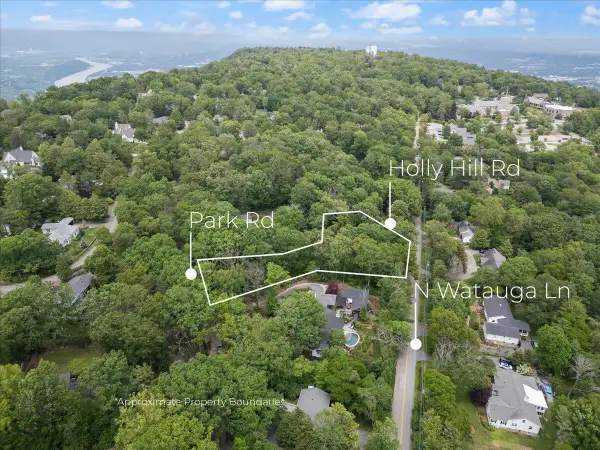 $649,000Active0.88 Acres
$649,000Active0.88 Acres307 Park Road, Lookout Mountain, TN 37350
MLS# 1513402Listed by: SQUAREONE REALTY, LLC $1,695,000Active4 beds 4 baths3,913 sq. ft.
$1,695,000Active4 beds 4 baths3,913 sq. ft.314 Fairy Trail, Lookout Mountain, TN 37350
MLS# 3012526Listed by: GREATER DOWNTOWN REALTY DBA KELLER WILLIAMS REALTY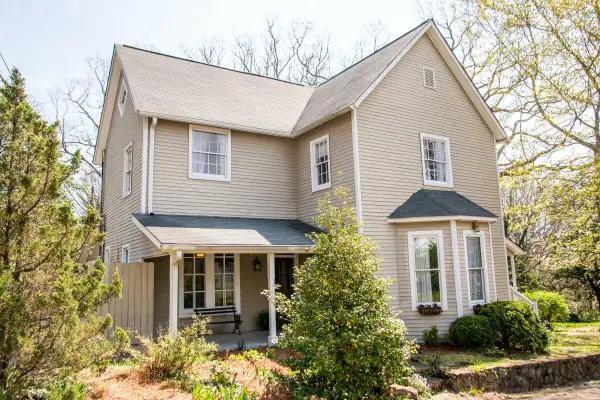 $599,000Active3 beds 2 baths2,290 sq. ft.
$599,000Active3 beds 2 baths2,290 sq. ft.105 N Forrest Avenue, Lookout Mountain, TN 37350
MLS# 1521596Listed by: FLETCHER BRIGHT REALTY
