111 Oonoga Way, Loudon, TN 37774
Local realty services provided by:Better Homes and Gardens Real Estate Gwin Realty
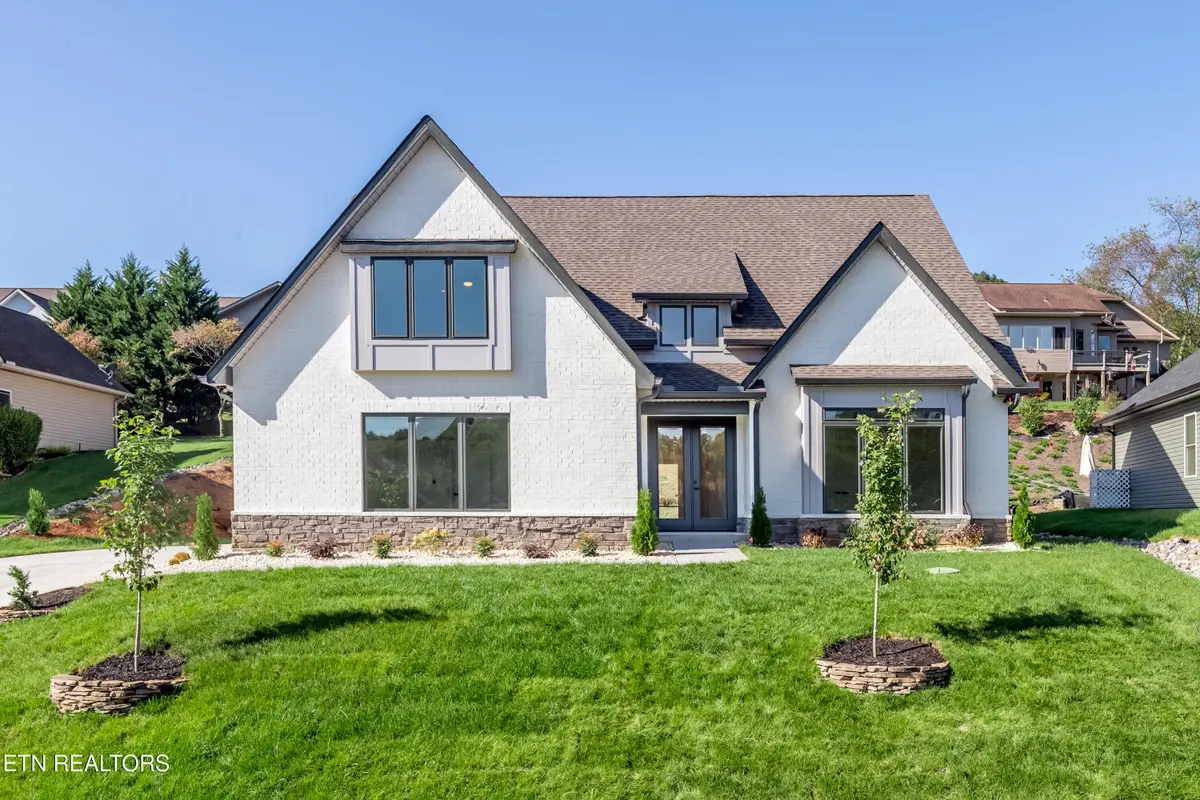
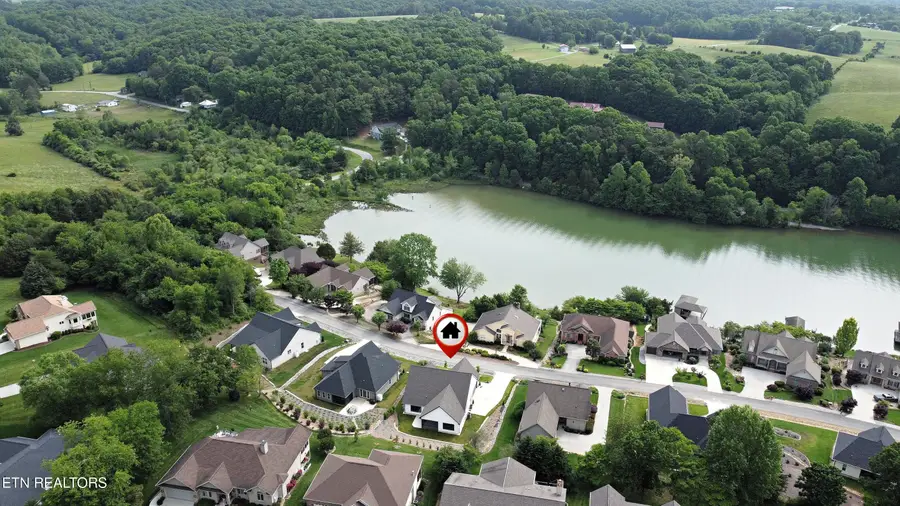

111 Oonoga Way,Loudon, TN 37774
$629,900
- 3 Beds
- 3 Baths
- 2,783 sq. ft.
- Single family
- Active
Listed by:oleg cheban
Office:realty executives associates
MLS#:1277354
Source:TN_KAAR
Price summary
- Price:$629,900
- Price per sq. ft.:$226.34
- Monthly HOA dues:$176
About this home
Masterfully Crafted and Built by one of the area's most respected builders Elite Construction, this fabulous Residence is Beautifully sited on a deep Lot with stunning Lake Views! Designed with precision and attention to detail, this nearly complete 2,783 SF Home features 3 BR's, 3 BA's, and a Bonus Room above with its own Private Bath and Closet. From the moment you step inside, you'll be captivated by the Open-Concept design, ideal for both Entertaining and Relaxation. High-quality materials, including Luxury Vinyl Flooring and Neutral paint tones, create a warm, inviting atmosphere, with Exceptional Finishes soon to be completed. At the Heart of this Home is the Gourmet Kitchen, featuring Sleek Cabinets, Quartz Waterfall Countertop on the Oversized Island and Farm Sink. The adjoining Dining and Family areas boast Large Windows, Stained Beams and a cozy fireplace, perfect for gatherings. Unwind in your private Primary Suite with Accent Wall, and Luxuries Ensuite Bathroom with Dual Vanities, Soaking Tub, and a Separate Shower. Upstairs, the large Bonus Room, complete with a Full Bath and Closet, offers flexible space for guests or additional living. Outside, enjoy a Level Yard backing onto a Common Area for added privacy, ideal for outdoor relaxation. Located in the Center of Tellico Village, close to Yacht, Country Club and all of the Amenities and Outdoor Activities. Whether you're looking for a Peaceful Retreat or an Active Lifestyle, this remarkable Home offers Outstanding Value for its Square Footage and invites you to experience the Vibrant Tellico Village community! You've found your Dream Home, come take a Tour!
Contact an agent
Home facts
- Year built:2024
- Listing Id #:1277354
- Added:329 day(s) ago
- Updated:August 05, 2025 at 07:12 PM
Rooms and interior
- Bedrooms:3
- Total bathrooms:3
- Full bathrooms:3
- Living area:2,783 sq. ft.
Heating and cooling
- Cooling:Central Cooling
- Heating:Central, Electric
Structure and exterior
- Year built:2024
- Building area:2,783 sq. ft.
- Lot area:0.29 Acres
Schools
- High school:Loudon
- Middle school:Fort Loudoun
- Elementary school:Steekee
Utilities
- Sewer:Public Sewer
Finances and disclosures
- Price:$629,900
- Price per sq. ft.:$226.34
New listings near 111 Oonoga Way
- New
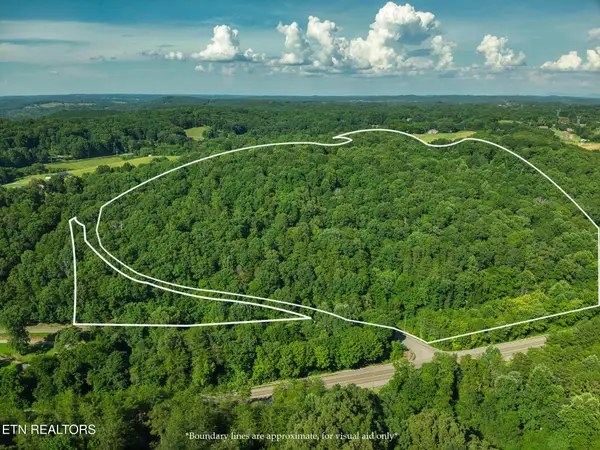 $450,000Active-- beds -- baths
$450,000Active-- beds -- baths150 Clear Branch Rd, Loudon, TN 37774
MLS# 2975955Listed by: WALLACE - New
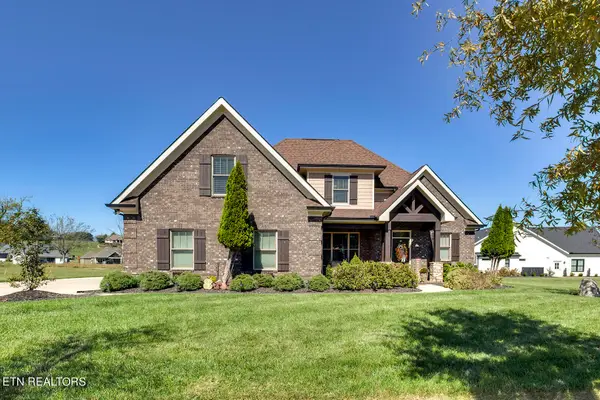 $910,000Active4 beds 3 baths2,683 sq. ft.
$910,000Active4 beds 3 baths2,683 sq. ft.4201 Old Club Rd, Loudon, TN 37774
MLS# 2975900Listed by: KELLER WILLIAMS WEST KNOXVILLE - New
 $765,000Active2 beds 2 baths2,507 sq. ft.
$765,000Active2 beds 2 baths2,507 sq. ft.10001 Scenic View Dr, Loudon, TN 37774
MLS# 2975901Listed by: KELLER WILLIAMS WEST KNOXVILLE - Coming Soon
 $1,195,000Coming Soon4 beds 4 baths
$1,195,000Coming Soon4 beds 4 baths216 Tooweka Lane, Loudon, TN 37774
MLS# 1312348Listed by: KELLER WILLIAMS WEST KNOXVILLE 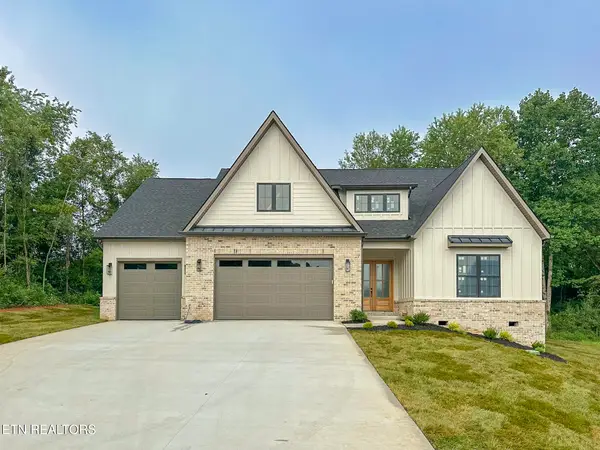 $775,000Pending3 beds 3 baths2,275 sq. ft.
$775,000Pending3 beds 3 baths2,275 sq. ft.314 Ogana Trace, Loudon, TN 37774
MLS# 1312290Listed by: COACH REALTY, LLC- New
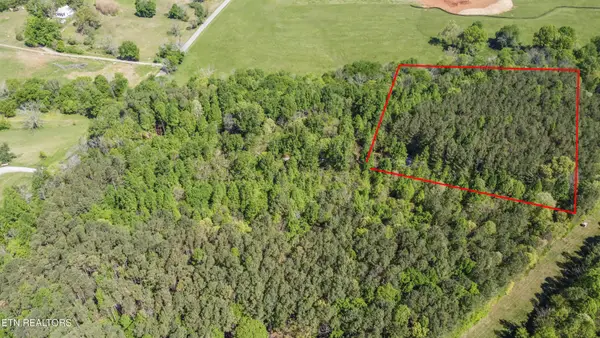 $209,900Active-- beds -- baths
$209,900Active-- beds -- baths7944 Dry Valley Rd, Loudon, TN 37774
MLS# 2975018Listed by: SMOKY MOUNTAIN REALTY LLC - New
 $209,900Active5.02 Acres
$209,900Active5.02 Acres7944 Dry Valley Rd, Loudon, TN 37774
MLS# 1312287Listed by: SMOKY MOUNTAIN REALTY - New
 $265,000Active0.35 Acres
$265,000Active0.35 Acres603 Firefly Drive, Loudon, TN 37774
MLS# 20253825Listed by: LAKE HOMES REALTY OF EAST TENNESSEE - New
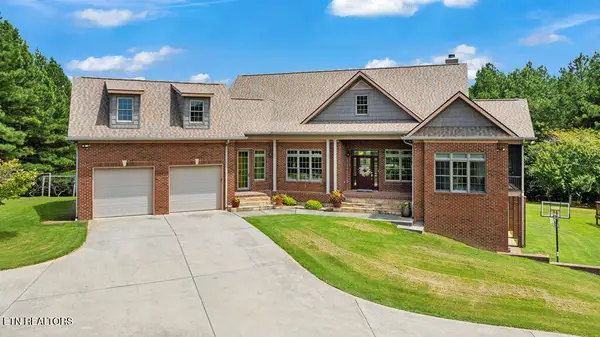 $1,340,000Active4 beds 3 baths3,660 sq. ft.
$1,340,000Active4 beds 3 baths3,660 sq. ft.1410 Ward Rd, Loudon, TN 37774
MLS# 1312259Listed by: TRACI ADAMS REALTY GROUP - New
 $409,900Active3 beds 3 baths2,345 sq. ft.
$409,900Active3 beds 3 baths2,345 sq. ft.110 Legacy Park Blvd, Loudon, TN 37774
MLS# 1312184Listed by: WALLACE
