314 Ogana Trace, Loudon, TN 37774
Local realty services provided by:Better Homes and Gardens Real Estate Gwin Realty
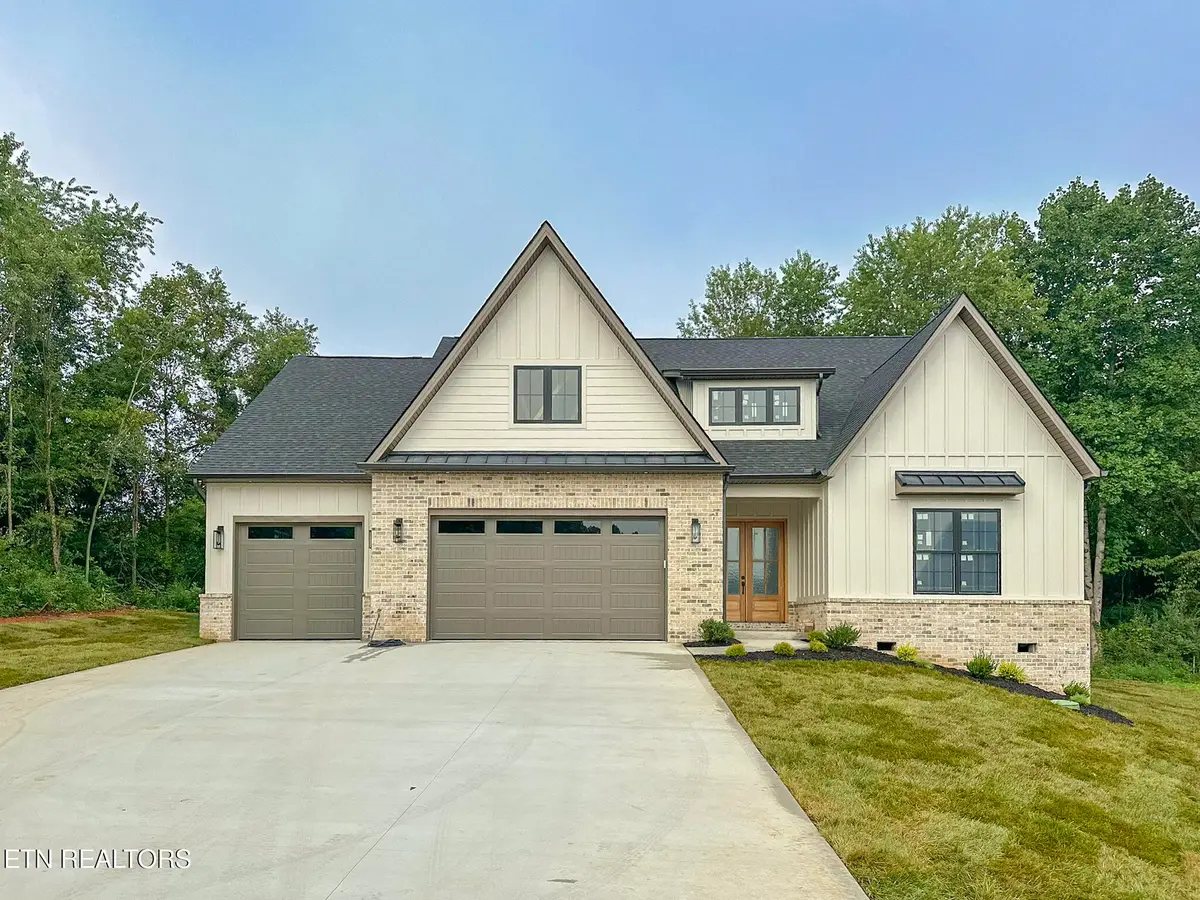

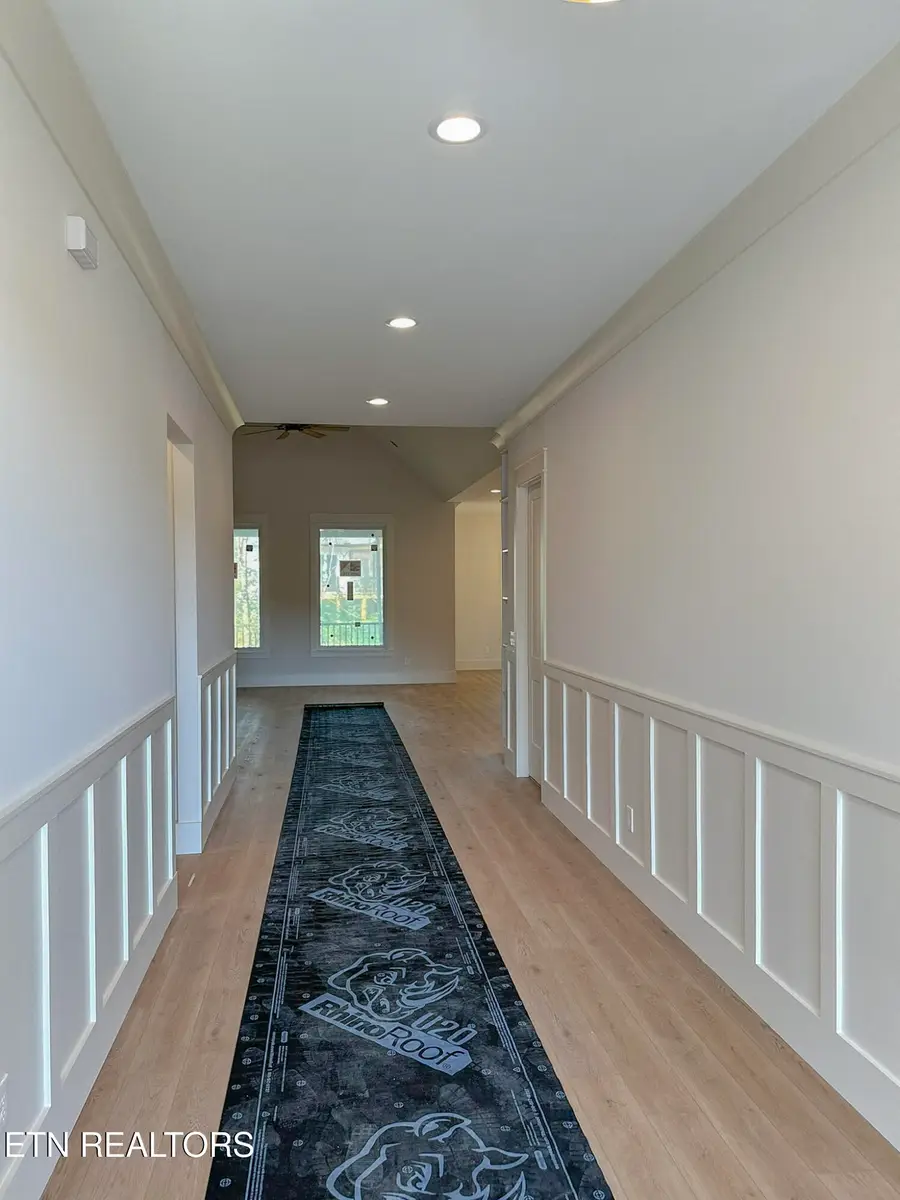
314 Ogana Trace,Loudon, TN 37774
$775,000
- 3 Beds
- 3 Baths
- 2,275 sq. ft.
- Single family
- Active
Listed by:vio rotar
Office:coach realty, llc.
MLS#:1312290
Source:TN_KAAR
Price summary
- Price:$775,000
- Price per sq. ft.:$340.66
- Monthly HOA dues:$182
About this home
Presenting a newly built home that delivers extraordinary style, stunning details, and total WOW factor, almost ready for move-in! Perfectly situated in a peaceful cul-de-sac on a low-maintenance, mainly flat lot, this property showcases stylish brick, Hardie board & batten siding on the front, and vinyl siding with a brick foundation wrapping the home. From the moment you step inside, the bright, elongated foyer with elegant wainscoting sets the tone, leading your eye toward the open living area and inviting you to explore every stunning detail. Inside, a spacious yet cozy layout features luxurious finishes from the start, 10' ceilings, 8' doors, large crown moulding, LVP flooring, and Andersen fiberglass windows throughout. Living room centers around a beautiful floor-to-ceiling stone fireplace with built-in lighted shelves. Kitchen is a culinary paradise, boasting LG SS appliances, gas range, farmhouse sink, custom hood, pot filler, oversized island, chic backsplash, gorgeous countertops, under-cabinet lighting, and a hidden butler's pantry with undermount sink, beverage cooler, microwave, and abundant storage. A beautiful chandelier highlights the dining room, which opens directly to the screened deck. Primary suite showcases a wood-accent ceiling and accent wall, spa-like bath featuring heated tile floors, freestanding tub, walk-in shower, and a custom walk-in closet with built-in shelving. All bedrooms and the foyer feature accent walls and custom built-in closets. Large laundry room with extra cabinetry and a drop zone with shelving add everyday convenience. Oversized 1,100+ sq ft garage with a 3-car front entry is extended to offer the space of a 4-car garage, complete with a 240-V outlet for EV charging, exceptional overhead storage, and plenty of room for a boat, workshop, or larger equipment. Outdoor living is elevated with a screened deck (composite boards, aluminum railing) overlooking common property, plus a concrete patio with rear garage access. This home is designed for contemporary living, blending comfort with true elegance. Don't let this opportunity pass, schedule your showing today! Buyer to reimburse Seller at closing the one-time Loudon County Impact tax 1.00 dollar per finished sq.
Contact an agent
Home facts
- Year built:2025
- Listing Id #:1312290
- Added:1 day(s) ago
- Updated:August 15, 2025 at 11:05 PM
Rooms and interior
- Bedrooms:3
- Total bathrooms:3
- Full bathrooms:2
- Half bathrooms:1
- Living area:2,275 sq. ft.
Heating and cooling
- Cooling:Central Cooling
- Heating:Central, Electric, Forced Air, Heat Pump, Propane
Structure and exterior
- Year built:2025
- Building area:2,275 sq. ft.
- Lot area:0.3 Acres
Utilities
- Sewer:Public Sewer
Finances and disclosures
- Price:$775,000
- Price per sq. ft.:$340.66
New listings near 314 Ogana Trace
- New
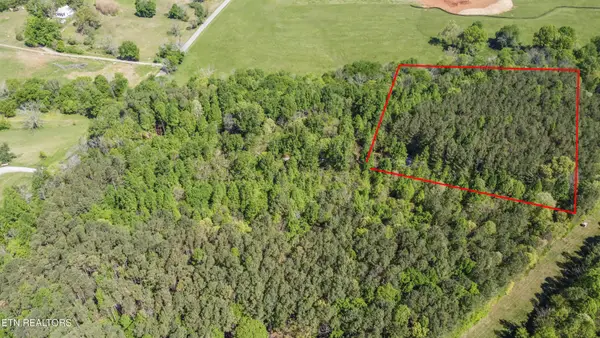 $209,900Active-- beds -- baths
$209,900Active-- beds -- baths7944 Dry Valley Rd, Loudon, TN 37774
MLS# 2975018Listed by: SMOKY MOUNTAIN REALTY LLC - New
 $209,900Active5.02 Acres
$209,900Active5.02 Acres7944 Dry Valley Rd, Loudon, TN 37774
MLS# 1312287Listed by: SMOKY MOUNTAIN REALTY - New
 $265,000Active0.35 Acres
$265,000Active0.35 Acres603 Firefly Drive, Loudon, TN 37774
MLS# 20253825Listed by: LAKE HOMES REALTY OF EAST TENNESSEE - New
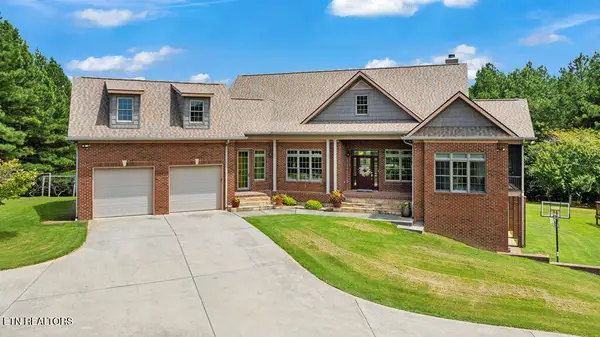 $1,340,000Active4 beds 3 baths3,660 sq. ft.
$1,340,000Active4 beds 3 baths3,660 sq. ft.1410 Ward Rd, Loudon, TN 37774
MLS# 1312259Listed by: TRACI ADAMS REALTY GROUP - Open Sat, 6 to 8pmNew
 $409,900Active3 beds 3 baths2,345 sq. ft.
$409,900Active3 beds 3 baths2,345 sq. ft.110 Legacy Park Blvd, Loudon, TN 37774
MLS# 1312184Listed by: WALLACE - New
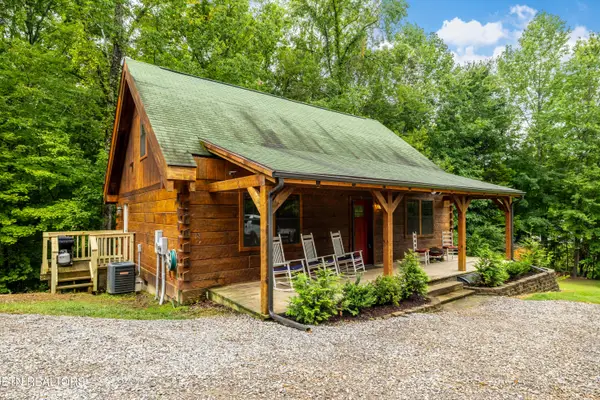 $349,900Active3 beds 2 baths1,584 sq. ft.
$349,900Active3 beds 2 baths1,584 sq. ft.436 Cedar Grove Rd, Loudon, TN 37774
MLS# 1312160Listed by: KELLER WILLIAMS WEST KNOXVILLE - New
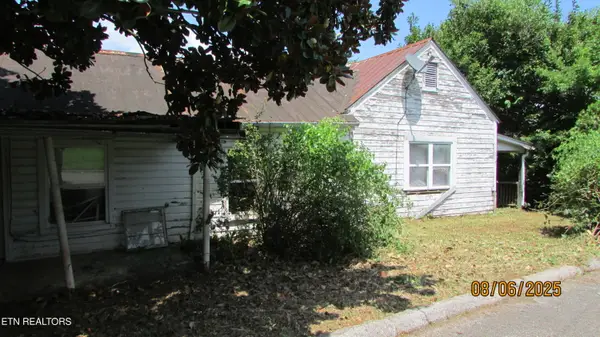 $76,500Active2 beds 1 baths1,076 sq. ft.
$76,500Active2 beds 1 baths1,076 sq. ft.1106 Freedman St, Loudon, TN 37774
MLS# 1312159Listed by: TOWN & COUNTRY - REALTORS OF EAST TN, INC. - New
 $769,000Active3 beds 3 baths3,788 sq. ft.
$769,000Active3 beds 3 baths3,788 sq. ft.109 Depew Dr, Loudon, TN 37774
MLS# 1312099Listed by: BHHS LAKESIDE REALTY - New
 $334,997Active2 beds 2 baths1,706 sq. ft.
$334,997Active2 beds 2 baths1,706 sq. ft.113 Linden Lane, Loudon, TN 37774
MLS# 1312082Listed by: TELLICO REALTY, INC.
