124 Santee Way, Loudon, TN 37774
Local realty services provided by:Better Homes and Gardens Real Estate Jackson Realty
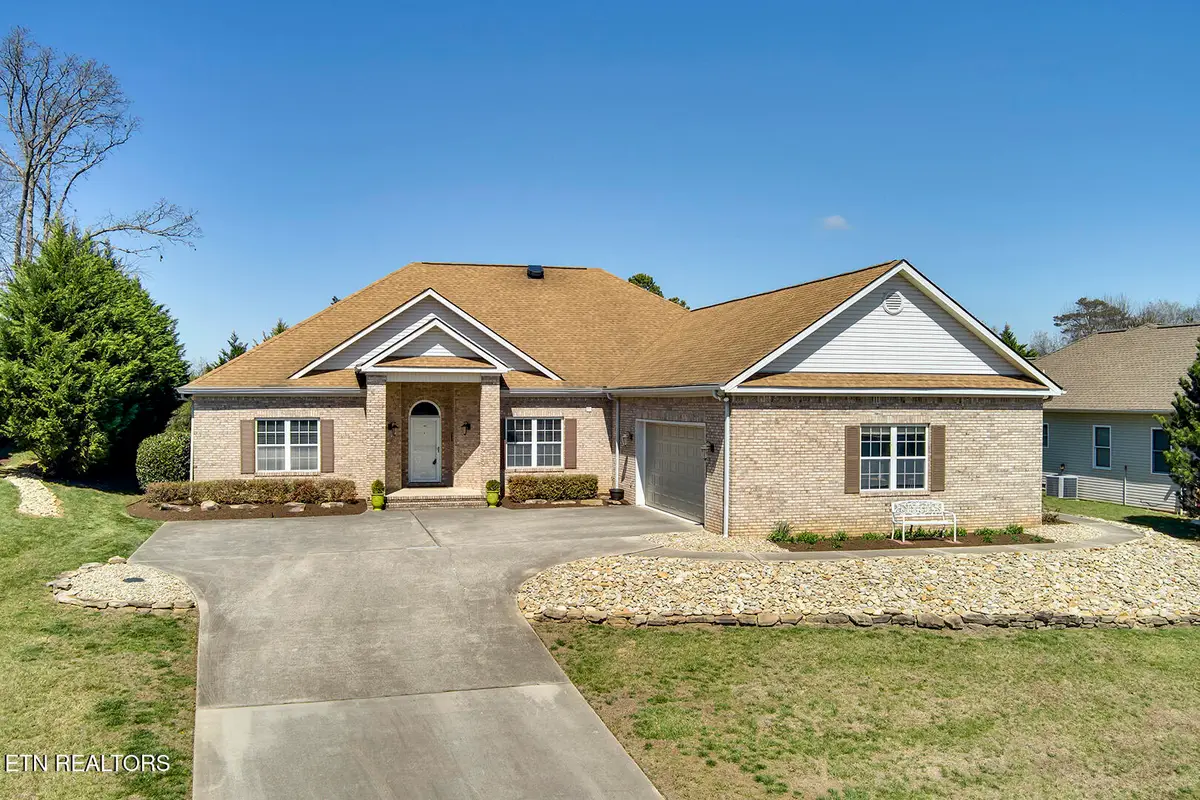
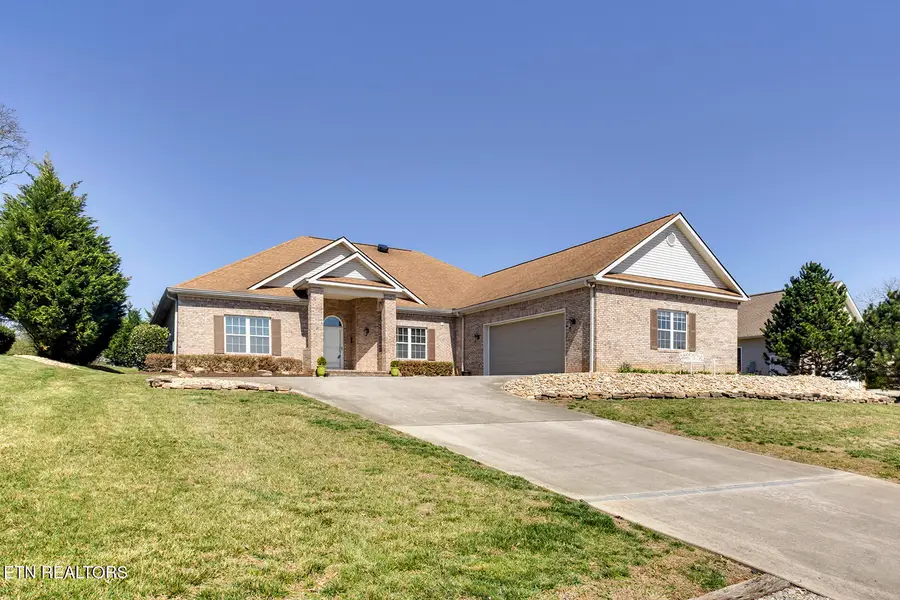
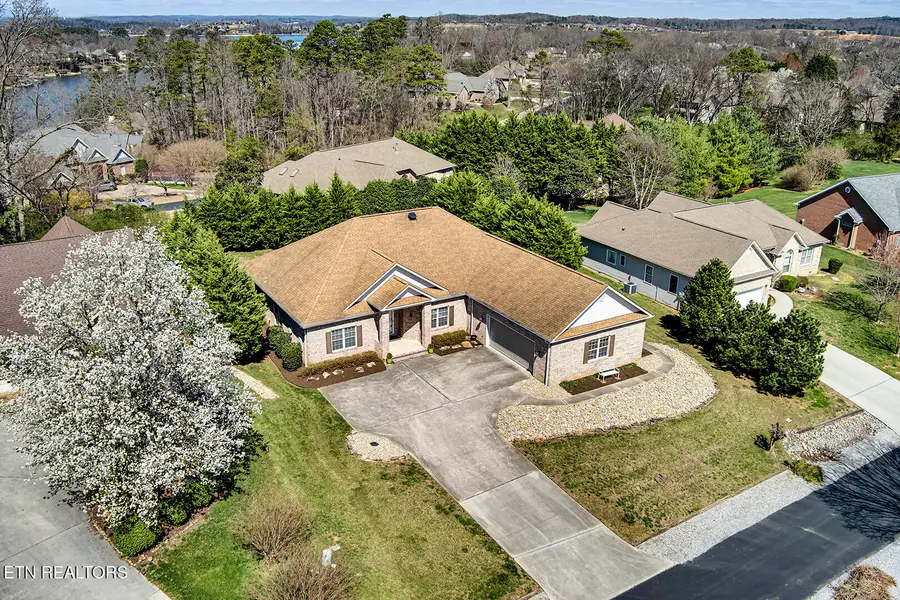
Listed by:bill webster
Office:bhhs lakeside realty
MLS#:1292621
Source:TN_KAAR
Price summary
- Price:$588,000
- Price per sq. ft.:$218.26
- Monthly HOA dues:$182
About this home
This beautiful all brick ranch home located at the north end of Tellico Village has three bedrooms, 2.5 bathrooms, and a nice open floor plan covering over 2600 SqFt.
As you can imagine with this much floor space you have nice large rooms plus an oversized two car garage. In addition you have a flex room (17'x15') with it's own mini-split HVAC that could be used as a game or craft room. The 9 foot ceilings and tray ceilings give the house a warm comfortable feeling and you also have a view of the Tanasi Golf Course from the front of the home.
Other items that certainly make a difference to a buyer.
New Roof (2011), New Main HVAC (2014), New Mini-Split HVAC (2016), New Commercial Grade 80 gallon Water Heater (2018), New Refrigerator with ice maker in the Flex Room (2020), New Lennox WIFI Thermostat (2023), New Garage Door Opener (2025), and a New Kitchen Refrigerator w/3 year extended warranty (2025).
In 2016 the sellers did some major remodeling including new cabinets in the Kitchen, Baths, Laundry and Flex Room. All new plumbing fixtures and countertops, new light fixtures and ceiling fans, plus Vinyl Plank Flooring.
This well maintained home is certainly worth a look. Come See It!
The Kitchen Refrigerator, Washer and Dryer and Wine Cooler convey at no cost to the Buyer. The sq footage is approximate, buyers to confirm.
Contact an agent
Home facts
- Year built:2002
- Listing Id #:1292621
- Added:164 day(s) ago
- Updated:August 20, 2025 at 07:24 AM
Rooms and interior
- Bedrooms:3
- Total bathrooms:3
- Full bathrooms:2
- Half bathrooms:1
- Living area:2,694 sq. ft.
Heating and cooling
- Cooling:Central Cooling
- Heating:Central, Electric, Heat Pump
Structure and exterior
- Year built:2002
- Building area:2,694 sq. ft.
- Lot area:0.35 Acres
Schools
- High school:Loudon
- Middle school:Fort Loudoun
- Elementary school:Steekee
Utilities
- Sewer:Public Sewer
Finances and disclosures
- Price:$588,000
- Price per sq. ft.:$218.26
New listings near 124 Santee Way
- Coming Soon
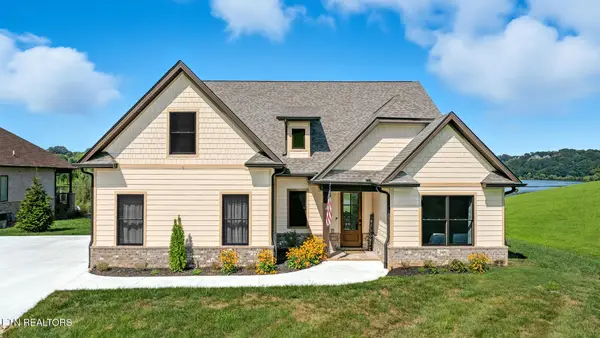 $1,300,000Coming Soon3 beds 3 baths
$1,300,000Coming Soon3 beds 3 baths659 Quiet River Lane, Loudon, TN 37774
MLS# 1312657Listed by: WEICHERT REALTORS ADVANTAGE PLUS - Coming Soon
 $250,000Coming Soon2 beds 2 baths
$250,000Coming Soon2 beds 2 baths506 Church St, Loudon, TN 37774
MLS# 1312604Listed by: REMAX PREFERRED PROPERTIES, IN - New
 $725,000Active3 beds 2 baths2,274 sq. ft.
$725,000Active3 beds 2 baths2,274 sq. ft.407 Kiyuga Circle, Loudon, TN 37774
MLS# 1312589Listed by: WALLACE - New
 $319,900Active3 beds 2 baths1,568 sq. ft.
$319,900Active3 beds 2 baths1,568 sq. ft.5594 Davis Ferry Rd, Loudon, TN 37774
MLS# 1312531Listed by: SMOKY MOUNTAIN REALTY - New
 $319,900Active3 beds 2 baths1,568 sq. ft.
$319,900Active3 beds 2 baths1,568 sq. ft.5594 Davis Ferry Rd, Loudon, TN 37774
MLS# 2976036Listed by: SMOKY MOUNTAIN REALTY LLC - New
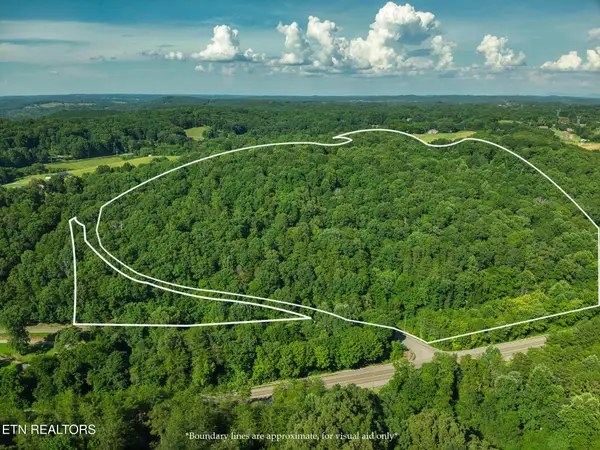 $450,000Active-- beds -- baths
$450,000Active-- beds -- baths150 Clear Branch Rd, Loudon, TN 37774
MLS# 2975955Listed by: WALLACE - New
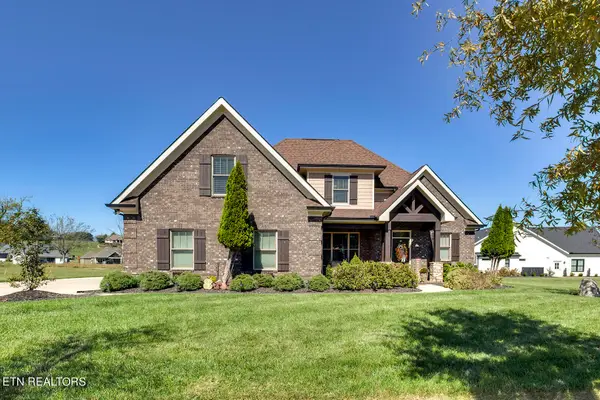 $910,000Active4 beds 3 baths2,683 sq. ft.
$910,000Active4 beds 3 baths2,683 sq. ft.4201 Old Club Rd, Loudon, TN 37774
MLS# 2975900Listed by: KELLER WILLIAMS WEST KNOXVILLE - New
 $765,000Active2 beds 2 baths2,507 sq. ft.
$765,000Active2 beds 2 baths2,507 sq. ft.10001 Scenic View Dr, Loudon, TN 37774
MLS# 2975901Listed by: KELLER WILLIAMS WEST KNOXVILLE - Coming Soon
 $1,195,000Coming Soon4 beds 4 baths
$1,195,000Coming Soon4 beds 4 baths216 Tooweka Lane, Loudon, TN 37774
MLS# 1312348Listed by: KELLER WILLIAMS WEST KNOXVILLE 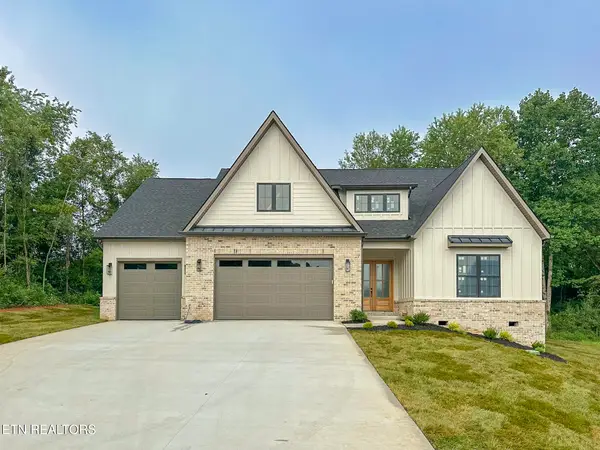 $775,000Pending3 beds 3 baths2,275 sq. ft.
$775,000Pending3 beds 3 baths2,275 sq. ft.314 Ogana Trace, Loudon, TN 37774
MLS# 1312290Listed by: COACH REALTY, LLC

