138 Kawga Way, Loudon, TN 37774
Local realty services provided by:Better Homes and Gardens Real Estate Gwin Realty
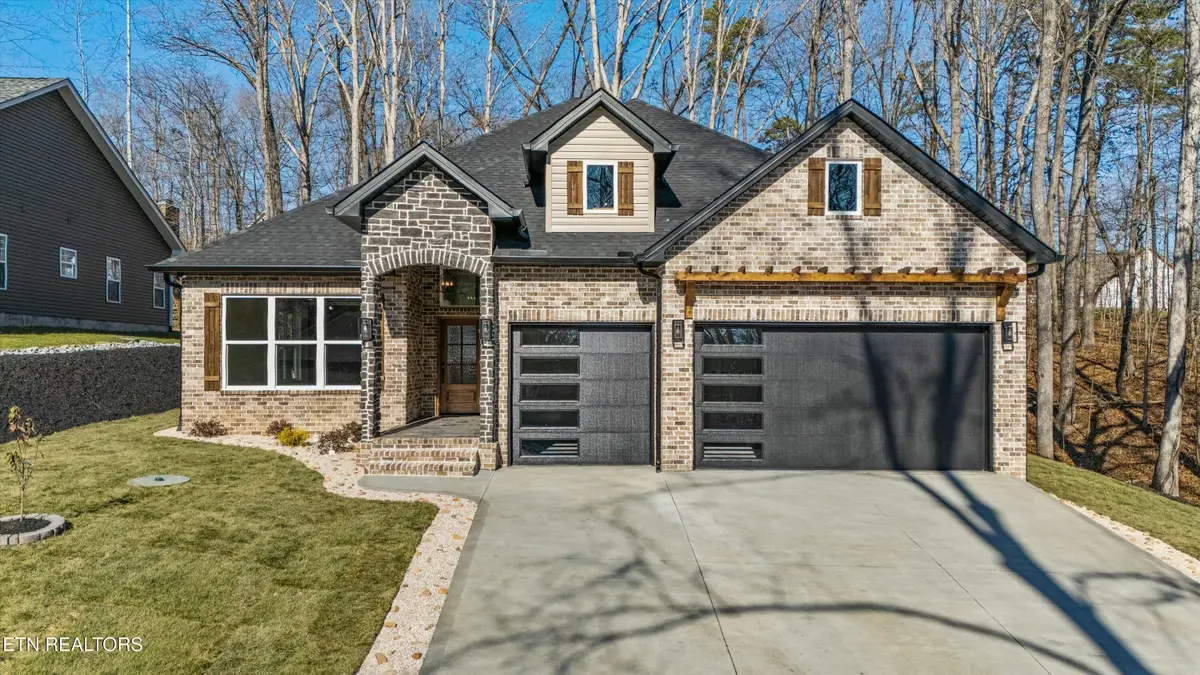
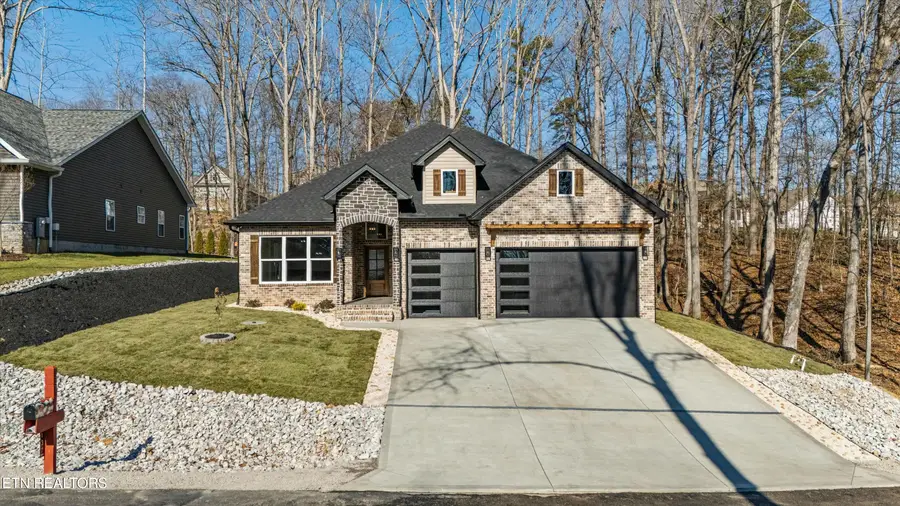
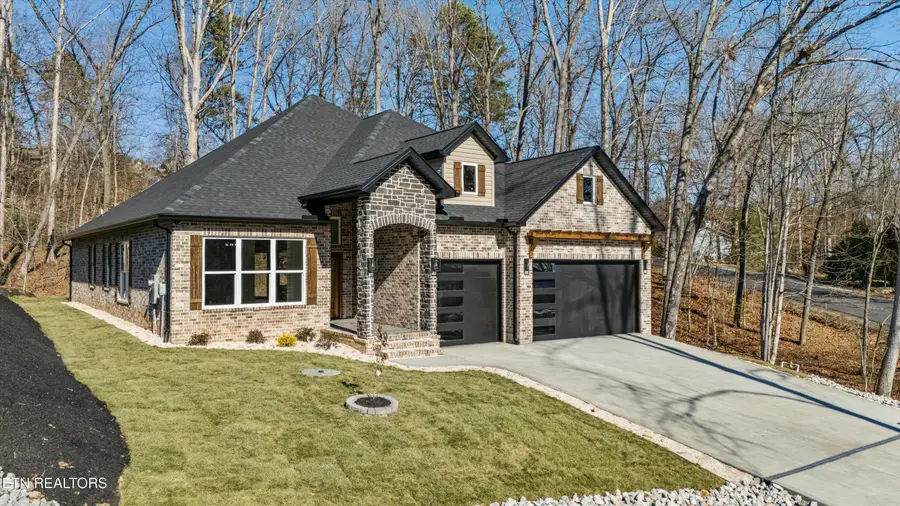
138 Kawga Way,Loudon, TN 37774
$639,900
- 3 Beds
- 2 Baths
- 2,211 sq. ft.
- Single family
- Active
Listed by:dan pastor
Office:weichert realtors advantage plus
MLS#:1287319
Source:TN_KAAR
Price summary
- Price:$639,900
- Price per sq. ft.:$289.42
- Monthly HOA dues:$182
About this home
This stunning new construction home is located in the highly desirable Tellico Village community, offering a perfect blend of luxury, functionality, and energy efficiency.
Key Features:
3 Bedrooms + Office Space: A flexible layout for family, work, or hobbies.
2 Full Bathrooms: Elegant fixtures and finishes throughout.
Large 3-Car Garage: Plenty of space for vehicles, storage, or a workshop.
Formal Dining Room: Perfect for family gatherings or entertaining guests.
Open-Concept Kitchen & Great Room: A spacious and inviting living area for everyday comfort and entertaining.
Potential Office room can bee added as you enter the house to the left next to the dining room if a buyer prefers to have an office!!
Gourmet Kitchen: Featuring granite countertops, an eat-in bar, a pot filler, a gas stove, LED under-cabinet lighting, and a built-in microwave. A walk-in pantry ensures you have plenty of storage space.
Luxury Vinyl Plank Flooring: Durable, water-resistant, and beautiful throughout the home.
Propane Gas Fireplace: Surrounded by stacked quartz stone, with shelves and cabinets for added storage.
Master Suite: The master bedroom boasts a luxurious ensuite bath with porcelain tile, a walk-in shower, and a freestanding tub. A large walk-in closet and an accent wall complete the space. Ceiling-stained wood beams add a touch of elegance to both the great room and master bedroom.
Split Bedroom Design: Two additional bedrooms and a full bathroom are located on the opposite side of the home, ensuring privacy.
Mudroom & Large Laundry Room: Thoughtful spaces to keep things organized.
Crown Molding & Trim: Elegant finishing touches throughout the home.
Covered Porch: Step outside to the great covered porch, which leads to a flat backyard with professional landscaping and no steps—perfect for outdoor enjoyment.
Irrigation system.
Energy Efficiency & Extra Features:
LED Lights: For energy savings.
Extra Insulation: In the garage walls and ceiling, plus energy-efficient windows and exterior doors.
Leased Propane Tank: Will be transferred to the new owner.
Proximity to Tellico Village Amenities: Enjoy golf courses, tennis courts, walking pathways, marinas, a private beach, and more, just minutes away.
Additional Information:
This home combines luxury living with thoughtful design in an exceptional community—perfect for those looking to enjoy all the amenities and lifestyle Tellico Village has to offer!
Note: Buyer will be responsible for a one-time Loudon County Impact Tax (School Facility Tax) of $1.00 per finished heated square foot. Buyer to reimburse seller at closing!
Contact an agent
Home facts
- Year built:2025
- Listing Id #:1287319
- Added:213 day(s) ago
- Updated:August 19, 2025 at 08:06 PM
Rooms and interior
- Bedrooms:3
- Total bathrooms:2
- Full bathrooms:2
- Living area:2,211 sq. ft.
Heating and cooling
- Cooling:Central Cooling
- Heating:Central, Electric, Propane
Structure and exterior
- Year built:2025
- Building area:2,211 sq. ft.
- Lot area:0.22 Acres
Schools
- High school:Loudon
- Middle school:Greenback
- Elementary school:Steekee
Utilities
- Sewer:Public Sewer
Finances and disclosures
- Price:$639,900
- Price per sq. ft.:$289.42
New listings near 138 Kawga Way
- Coming Soon
 $250,000Coming Soon2 beds 2 baths
$250,000Coming Soon2 beds 2 baths506 Church St, Loudon, TN 37774
MLS# 1312604Listed by: REMAX PREFERRED PROPERTIES, IN - New
 $725,000Active3 beds 2 baths2,274 sq. ft.
$725,000Active3 beds 2 baths2,274 sq. ft.407 Kiyuga Circle, Loudon, TN 37774
MLS# 1312589Listed by: WALLACE - New
 $319,900Active3 beds 2 baths1,568 sq. ft.
$319,900Active3 beds 2 baths1,568 sq. ft.5594 Davis Ferry Rd, Loudon, TN 37774
MLS# 1312531Listed by: SMOKY MOUNTAIN REALTY - New
 $319,900Active3 beds 2 baths1,568 sq. ft.
$319,900Active3 beds 2 baths1,568 sq. ft.5594 Davis Ferry Rd, Loudon, TN 37774
MLS# 2976036Listed by: SMOKY MOUNTAIN REALTY LLC - New
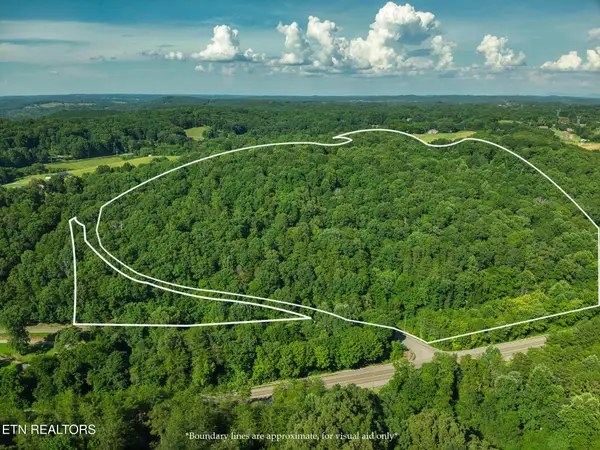 $450,000Active-- beds -- baths
$450,000Active-- beds -- baths150 Clear Branch Rd, Loudon, TN 37774
MLS# 2975955Listed by: WALLACE - New
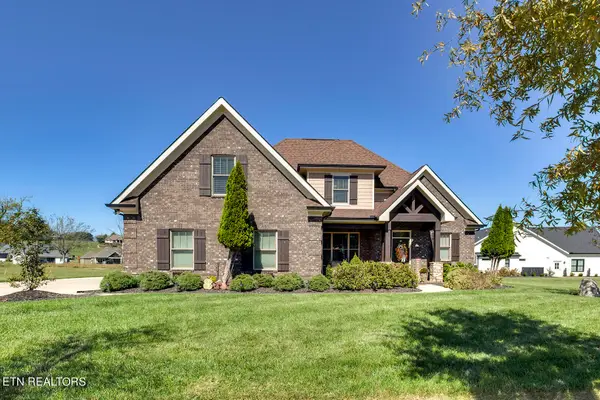 $910,000Active4 beds 3 baths2,683 sq. ft.
$910,000Active4 beds 3 baths2,683 sq. ft.4201 Old Club Rd, Loudon, TN 37774
MLS# 2975900Listed by: KELLER WILLIAMS WEST KNOXVILLE - New
 $765,000Active2 beds 2 baths2,507 sq. ft.
$765,000Active2 beds 2 baths2,507 sq. ft.10001 Scenic View Dr, Loudon, TN 37774
MLS# 2975901Listed by: KELLER WILLIAMS WEST KNOXVILLE - Coming Soon
 $1,195,000Coming Soon4 beds 4 baths
$1,195,000Coming Soon4 beds 4 baths216 Tooweka Lane, Loudon, TN 37774
MLS# 1312348Listed by: KELLER WILLIAMS WEST KNOXVILLE 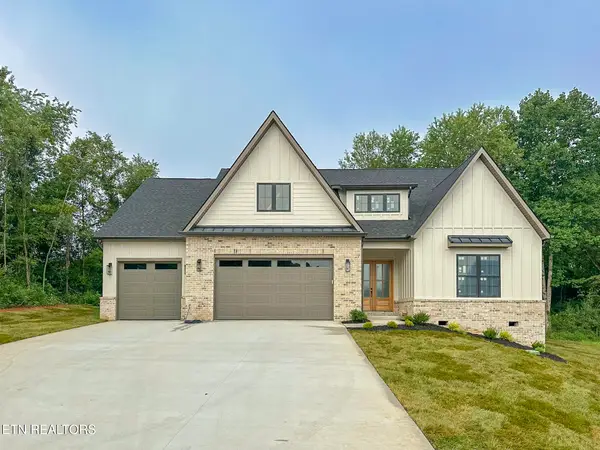 $775,000Pending3 beds 3 baths2,275 sq. ft.
$775,000Pending3 beds 3 baths2,275 sq. ft.314 Ogana Trace, Loudon, TN 37774
MLS# 1312290Listed by: COACH REALTY, LLC- New
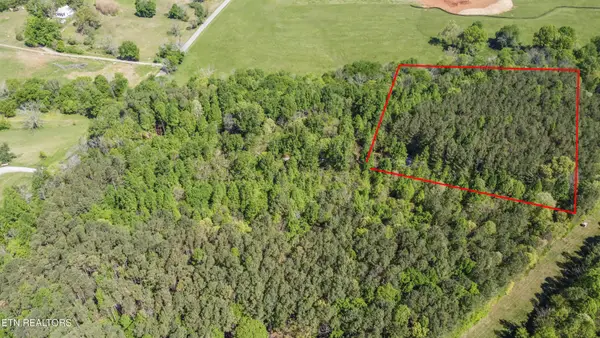 $209,900Active-- beds -- baths
$209,900Active-- beds -- baths7944 Dry Valley Rd, Loudon, TN 37774
MLS# 2975018Listed by: SMOKY MOUNTAIN REALTY LLC
