172 Utsesti Way, Loudon, TN 37774
Local realty services provided by:Better Homes and Gardens Real Estate Gwin Realty
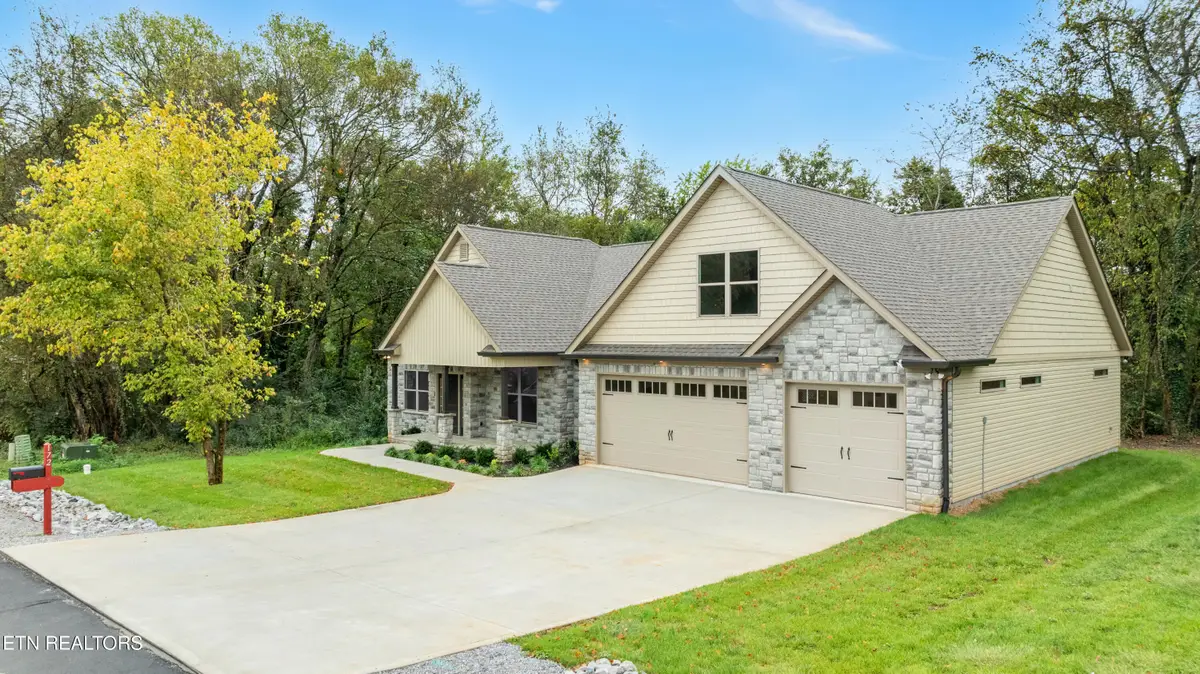


172 Utsesti Way,Loudon, TN 37774
$595,000
- 3 Beds
- 3 Baths
- 2,489 sq. ft.
- Single family
- Active
Listed by:zach miller
Office:remax excels
MLS#:1295638
Source:TN_KAAR
Price summary
- Price:$595,000
- Price per sq. ft.:$239.05
- Monthly HOA dues:$182
About this home
****CURB APPEAL*** SOBB What a Gorgeous Rancher. Starting with a 3 CAR GARAGE, you will have plenty of room for that special Car. FLAT DRIVEWAY makes it easy to enter. Almost Center of Village Location means Convenient to Everything. Beautiful Covered Front Porch with Flagstone Floor. As you enter You will be wowed by the Large Open Concept. Living Rm features High Ceilings, Beautiful Gas Log Fireplace. Kitchen has Custom White Cabinetry with Dark Center Island with beautiful CURVED Bar, White QUARTZ Counters, Stainless Appliances, Beige Subway Backsplash makes a beautiful Contrast between Counters and Cabinets, And a GREAT PANTRY ***. Formal Dining RM, Plus Breakfast Nook. Screened Porch on Back has Concrete Floor for No Maintenance. Steps off to the FLAT LAWN. Primary Suite offers Double Vanity Sinks, Tile Shower, Private Water Closet, and Linen Closet. Split Floor Plan has 2 Guest rooms with Full bath with a tub. Quiet Lot, Nice Neighborhood. BIG BONUS RM and Full Bath up. LOTS of Xtra Storage in Attic. Buyer to Verify Sq ft. Buyer will pay Impact Fee.
Contact an agent
Home facts
- Year built:2024
- Listing Id #:1295638
- Added:444 day(s) ago
- Updated:July 20, 2025 at 02:32 PM
Rooms and interior
- Bedrooms:3
- Total bathrooms:3
- Full bathrooms:3
- Living area:2,489 sq. ft.
Heating and cooling
- Cooling:Central Cooling
- Heating:Central, Electric, Heat Pump, Propane
Structure and exterior
- Year built:2024
- Building area:2,489 sq. ft.
- Lot area:0.21 Acres
Utilities
- Sewer:Public Sewer
Finances and disclosures
- Price:$595,000
- Price per sq. ft.:$239.05
New listings near 172 Utsesti Way
- New
 $319,900Active3 beds 2 baths1,568 sq. ft.
$319,900Active3 beds 2 baths1,568 sq. ft.5594 Davis Ferry Rd, Loudon, TN 37774
MLS# 1312531Listed by: SMOKY MOUNTAIN REALTY - New
 $319,900Active3 beds 2 baths1,568 sq. ft.
$319,900Active3 beds 2 baths1,568 sq. ft.5594 Davis Ferry Rd, Loudon, TN 37774
MLS# 2976036Listed by: SMOKY MOUNTAIN REALTY LLC - New
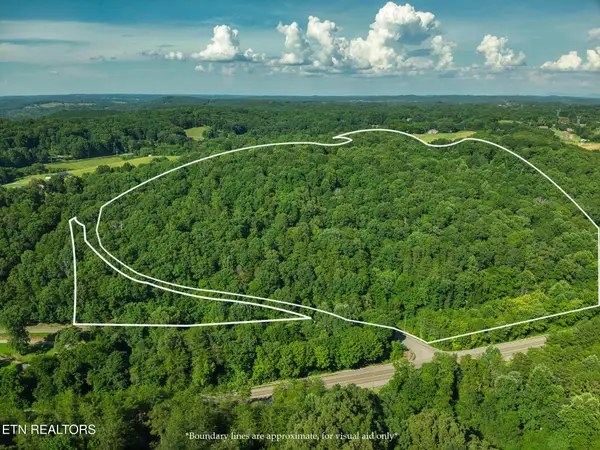 $450,000Active-- beds -- baths
$450,000Active-- beds -- baths150 Clear Branch Rd, Loudon, TN 37774
MLS# 2975955Listed by: WALLACE - New
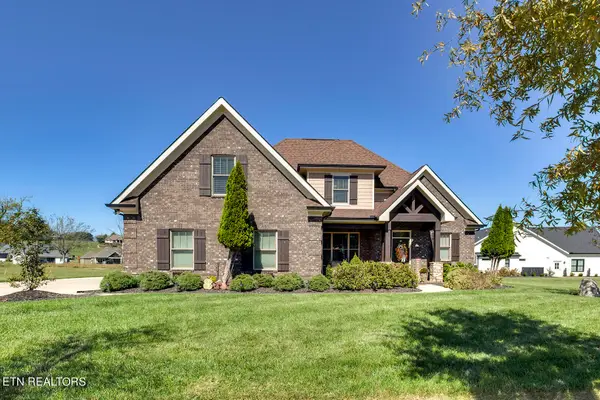 $910,000Active4 beds 3 baths2,683 sq. ft.
$910,000Active4 beds 3 baths2,683 sq. ft.4201 Old Club Rd, Loudon, TN 37774
MLS# 2975900Listed by: KELLER WILLIAMS WEST KNOXVILLE - New
 $765,000Active2 beds 2 baths2,507 sq. ft.
$765,000Active2 beds 2 baths2,507 sq. ft.10001 Scenic View Dr, Loudon, TN 37774
MLS# 2975901Listed by: KELLER WILLIAMS WEST KNOXVILLE - Coming Soon
 $1,195,000Coming Soon4 beds 4 baths
$1,195,000Coming Soon4 beds 4 baths216 Tooweka Lane, Loudon, TN 37774
MLS# 1312348Listed by: KELLER WILLIAMS WEST KNOXVILLE 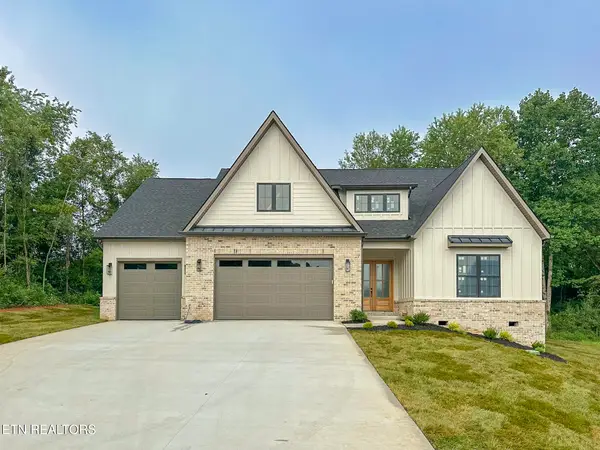 $775,000Pending3 beds 3 baths2,275 sq. ft.
$775,000Pending3 beds 3 baths2,275 sq. ft.314 Ogana Trace, Loudon, TN 37774
MLS# 1312290Listed by: COACH REALTY, LLC- New
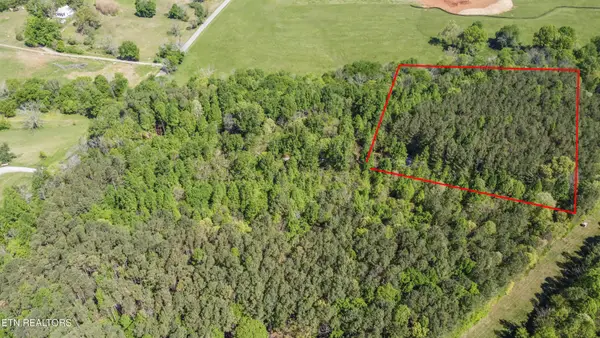 $209,900Active-- beds -- baths
$209,900Active-- beds -- baths7944 Dry Valley Rd, Loudon, TN 37774
MLS# 2975018Listed by: SMOKY MOUNTAIN REALTY LLC - New
 $209,900Active5.02 Acres
$209,900Active5.02 Acres7944 Dry Valley Rd, Loudon, TN 37774
MLS# 1312287Listed by: SMOKY MOUNTAIN REALTY - New
 $265,000Active0.35 Acres
$265,000Active0.35 Acres603 Firefly Drive, Loudon, TN 37774
MLS# 20253825Listed by: LAKE HOMES REALTY OF EAST TENNESSEE
