245 Harrison Bend Rd, Loudon, TN 37774
Local realty services provided by:Better Homes and Gardens Real Estate Ben Bray & Associates
245 Harrison Bend Rd,Loudon, TN 37774
$1,050,000
- 5 Beds
- 6 Baths
- - sq. ft.
- Single family
- Sold
Listed by:joyce frye
Office:wallace
MLS#:3006497
Source:NASHVILLE
Sorry, we are unable to map this address
Price summary
- Price:$1,050,000
About this home
Summer Dreams Come True in this One-of-a-Kind Loudon Estate!
Make every season feel like a getaway—but especially this summer—spread out on nearly 4 private, river-view acres in the heart of Loudon! This custom-built 5-bedroom, 5.5-bath retreat was designed for comfort, connection, and unforgettable moments with the people you love most.
Whether you're taking in the sun or winding down in the screened-in porch plumbed for a hot tub, this estate delivers all the right vibes. The chef's kitchen is made for summertime entertaining with Thermador appliances, custom cabinetry, and space to gather around while the lemonade chills and the music plays.
The main-level owner's suite is your personal haven with incredible views and spa-like luxury. Hosting friends or family? A private guest suite on the main level makes everyone feel right at home.
Downstairs is where the fun continues! A second full kitchen, open-concept living area, and a media room perfect for movie nights or game day make this level feel like its own private resort. There's even a hidden safe room with a Murphy bed, floor safe, loads of storage, and air system—just in case.
Upstairs, you'll find more room to spread out with an additional living area, huge bedroom, bathroom, office nook, a bonus room with the ultimate craft station, and storage.
Outside, it's pure Tennessee paradise: covered porches, an expansive deck for grilling and gathering, and panoramic river views that feel like a painting. Bring your pups, too—the oversized garage fits three vehicles and even has a built-in dog bath!
This is where summer memories are made. Don't miss your chance to tour this incredible estate. Check the Special Features document for all the extras—then schedule your private showing today!
-All information in listing to be verified by the buyer: Square footage, lot dimensions, tax information, septic, and all other items important to the buyer
Contact an agent
Home facts
- Year built:2018
- Listing ID #:3006497
- Added:1 day(s) ago
- Updated:October 01, 2025 at 03:50 PM
Rooms and interior
- Bedrooms:5
- Total bathrooms:6
- Full bathrooms:5
- Half bathrooms:1
Heating and cooling
- Cooling:Ceiling Fan(s), Central Air
- Heating:Central, Electric, Heat Pump, Natural Gas
Structure and exterior
- Year built:2018
Schools
- High school:Loudon High School
- Middle school:Ft Loudoun Middle School
- Elementary school:Loudon Elementary
Utilities
- Water:Public, Water Available
- Sewer:Septic Tank
Finances and disclosures
- Price:$1,050,000
- Tax amount:$3,356
New listings near 245 Harrison Bend Rd
- New
 $399,900Active3 beds 3 baths1,642 sq. ft.
$399,900Active3 beds 3 baths1,642 sq. ft.5817 Caldwell Rd, Loudon, TN 37774
MLS# 1317099Listed by: UNITED REAL ESTATE SOLUTIONS - New
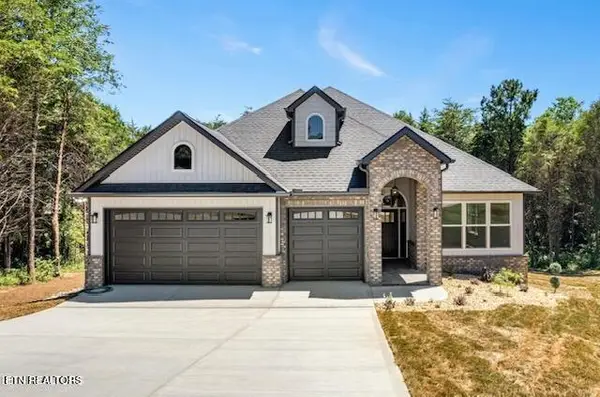 $729,000Active3 beds 2 baths2,167 sq. ft.
$729,000Active3 beds 2 baths2,167 sq. ft.304 Gado Trace, Loudon, TN 37774
MLS# 1317073Listed by: BHHS LAKESIDE REALTY - New
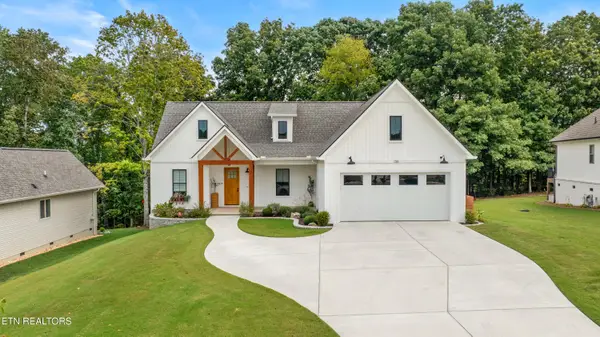 $849,900Active4 beds 4 baths3,073 sq. ft.
$849,900Active4 beds 4 baths3,073 sq. ft.136 Pocola Way, Loudon, TN 37774
MLS# 1317020Listed by: COACH REALTY, LLC 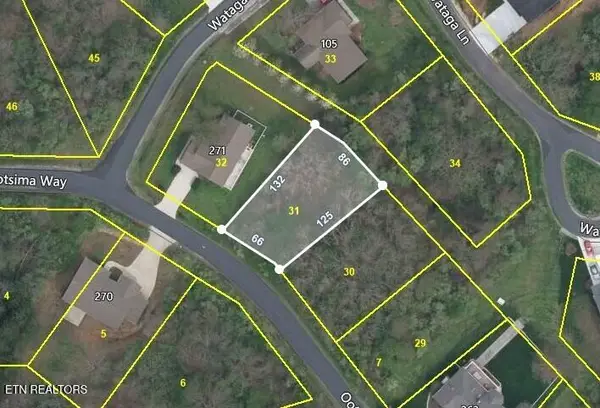 $39,900Pending0.25 Acres
$39,900Pending0.25 Acres269 Ootsima Way, Loudon, TN 37774
MLS# 1316990Listed by: TELLICO REALTY, INC.- Coming Soon
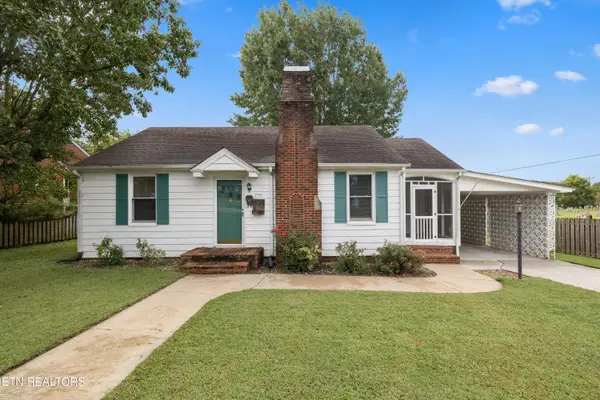 $289,900Coming Soon3 beds 2 baths
$289,900Coming Soon3 beds 2 baths739 Ferry St, Loudon, TN 37774
MLS# 1316991Listed by: CAPSTONE REALTY GROUP - New
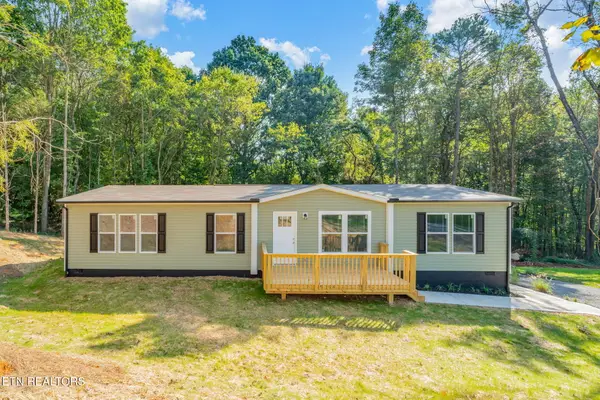 $319,900Active3 beds 2 baths1,736 sq. ft.
$319,900Active3 beds 2 baths1,736 sq. ft.400 Matlock Tr, Loudon, TN 37774
MLS# 1316981Listed by: KELLER WILLIAMS WEST KNOXVILLE - New
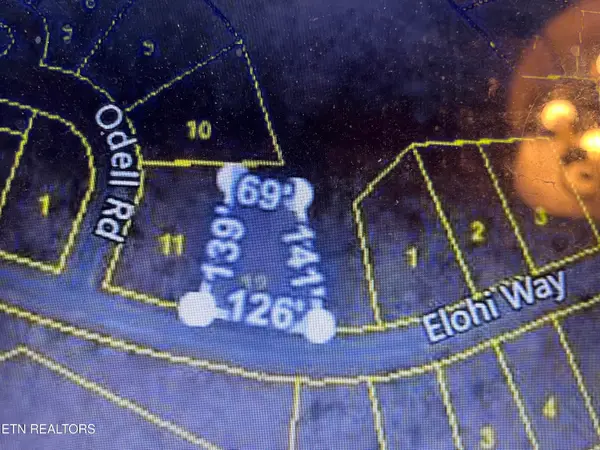 $35,000Active0.3 Acres
$35,000Active0.3 Acres269 Elohi Way, Loudon, TN 37774
MLS# 1316972Listed by: SEQUOYAH REALTY AT LAKE TELLICO - New
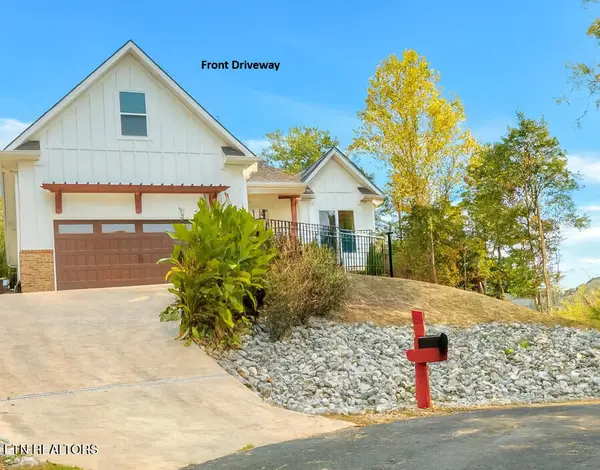 $539,000Active3 beds 2 baths1,850 sq. ft.
$539,000Active3 beds 2 baths1,850 sq. ft.305 Kawga, Loudon, TN 37774
MLS# 1316928Listed by: COLDWELL BANKER NELSON REALTOR - Coming Soon
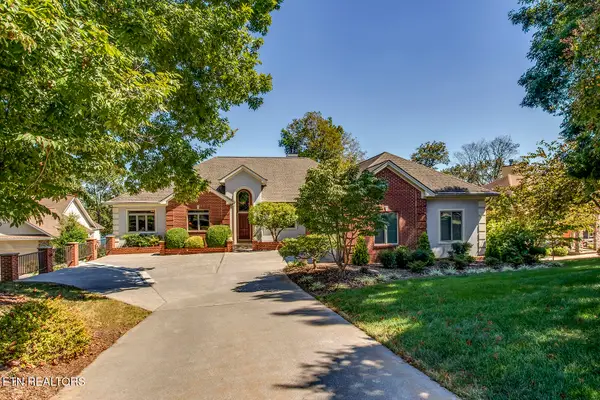 $1,290,000Coming Soon4 beds 5 baths
$1,290,000Coming Soon4 beds 5 baths410 Catoosa Lane, Loudon, TN 37774
MLS# 1316906Listed by: BHHS DEAN-SMITH REALTY - New
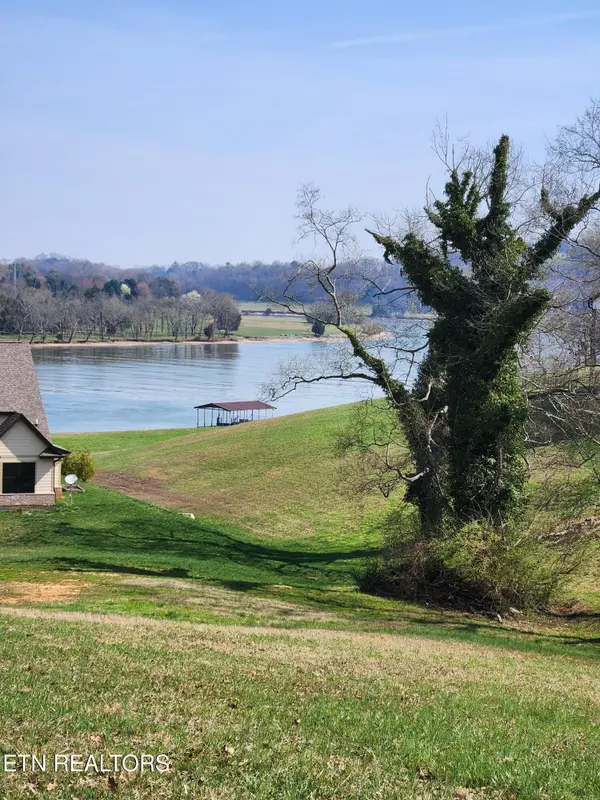 $125,000Active1.56 Acres
$125,000Active1.56 Acres496 Quiet River Lane, Loudon, TN 37774
MLS# 3003114Listed by: REALTY EXECUTIVES ASSOCIATES
