324 Oostanali Circle, Loudon, TN 37774
Local realty services provided by:Better Homes and Gardens Real Estate Jackson Realty

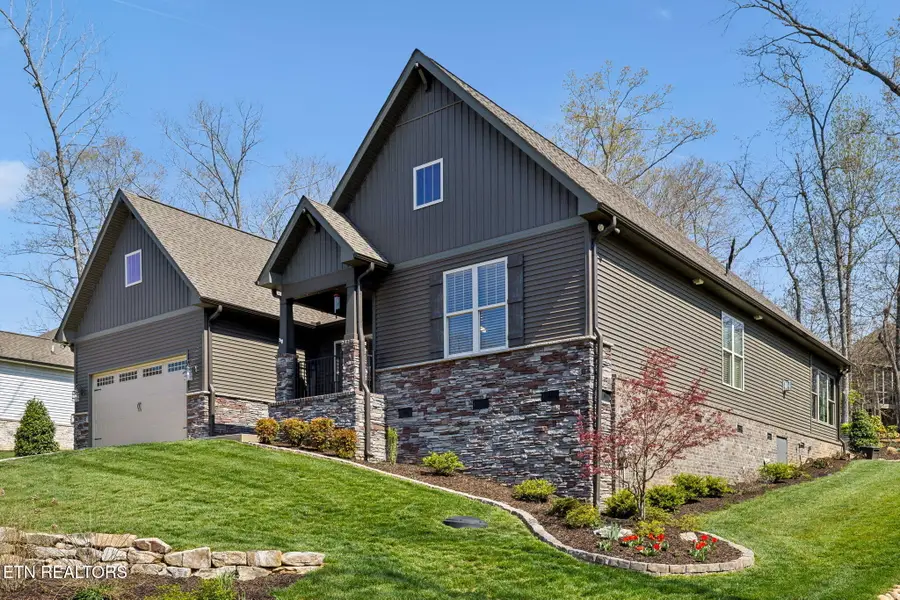
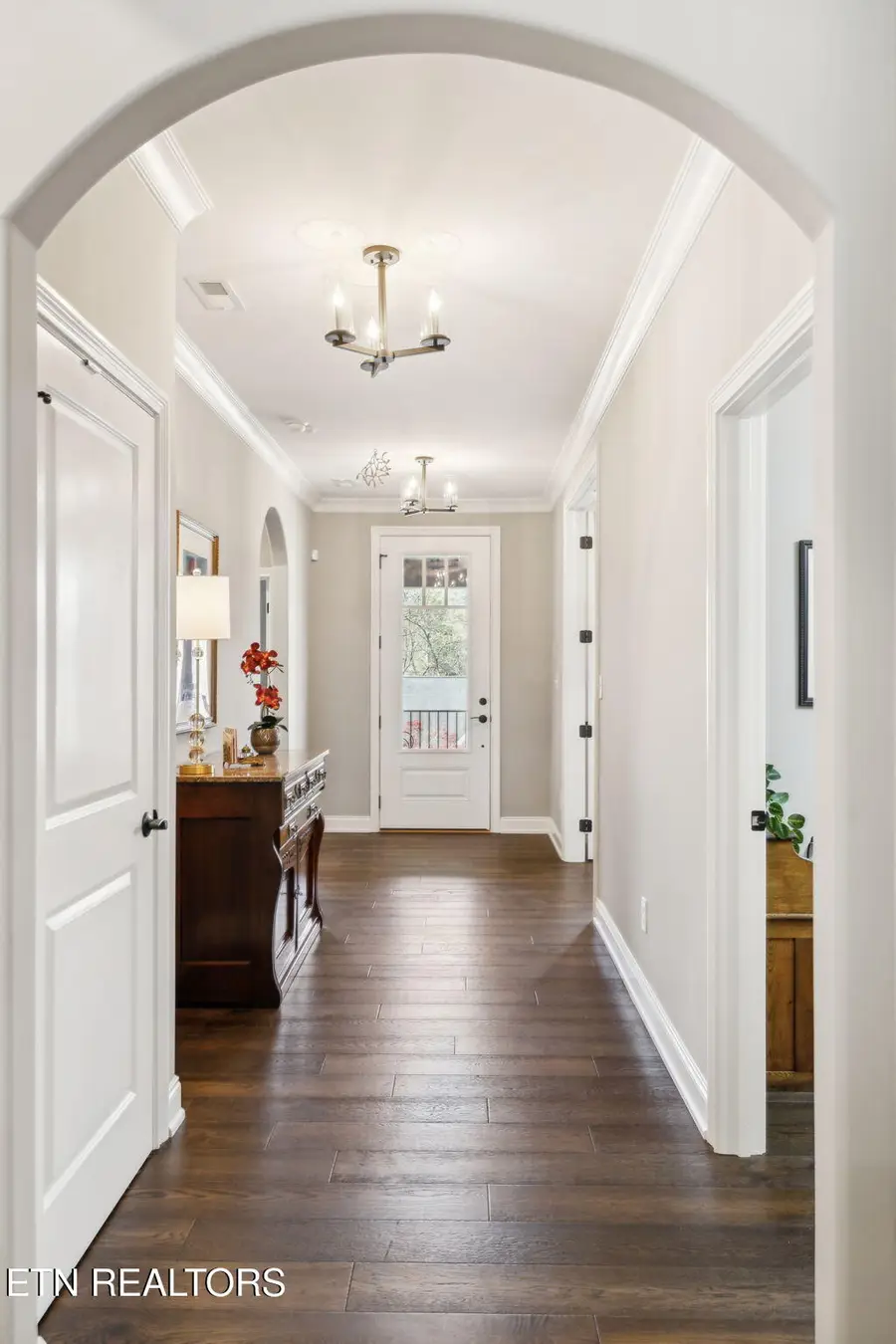
324 Oostanali Circle,Loudon, TN 37774
$689,000
- 4 Beds
- 3 Baths
- 2,464 sq. ft.
- Single family
- Pending
Listed by:liza bryan acheson
Office:realty executives associates
MLS#:1298714
Source:TN_KAAR
Price summary
- Price:$689,000
- Price per sq. ft.:$279.63
- Monthly HOA dues:$182
About this home
Discover luxury, comfort, and peace of mind in this stunning split bedroom Cumberland floor plan, designed by the award-winning Cook Bros. Homes. Offering 2,464 sq ft of expertly crafted living space, this home features 4 bedrooms (or 3 + office), 2.5 baths, and exceptional attention to detail throughout. Along with superior craftsmanship, this residence includes the rare benefit of a limited 20-year structural warranty, providing lasting value and confidence for years to come. Step into a bright, open-concept layout featuring 10-foot ceilings, rich hardwood flooring, crown molding, bullnose drywall corners, and graceful arched doorways that create a soft, refined aesthetic. The gathering room is a warm, inviting space with built-in cabinetry flanking a fireplace, oversized windows bringing in abundant natural light, and seamless flow into the heart of the home—the grand kitchen. This kitchen boasts granite countertops, stainless steel appliances, custom cabinetry, and an expansive island offering generous prep space, casual seating, and the perfect hub for family gatherings or entertaining. An extra-large walk-in pantry adds convenience and exceptional storage. Adjacent to the kitchen is the elegant dining room, measuring 15'9'' x 12'0'', which continues the grandeur with 10-foot ceilings, a tray ceiling feature, and oversized windows that frame views of the beautifully landscaped backyard. A thoughtfully designed nook adds both charm and function, ideal for a coffee bar, buffet, wine station, or display hutch, offering extra versatility when entertaining. The home's split bedroom layout ensures privacy, with the generous sized primary suite tucked away in its own wing. This peaceful retreat features hardwood flooring, a tray ceiling, oversized windows, and tranquil views of the professionally designed backyard landscape. The en-suite Owner's Bath is spa-inspired, offering dual vanities, a tiled walk-in shower with built-in bench and niche, and a seamless flow from the spacious walk-in closet directly into the laundry room, a thoughtful design that adds everyday convenience and ease. Privately situated on the opposite wing of the home, two impressively sized guest bedrooms provide exceptional comfort and versatility for family or overnight guests. These well-appointed secondary bedrooms share a thoughtfully designed Jack and Jill bathroom, making them ideal for multi-generational living or extended visits with loved ones. A fourth bedroom or home office, located just off the foyer, features 8-foot tall French doors and serves as a refined and functional space for working from home, relaxing, or accommodating guests. The show-stopping glass-enclosed sunroom (measuring 19'2'' x 12'4'') added by the current owners and not included in the site-built square footage is a four-season sanctuary with panoramic backyard views. Whether you're enjoying morning coffee, relaxing with a book, or entertaining guests, this space blends comfort and beauty all year round. The sunroom opens onto a large deck and overlooks a terraced backyard adorned with natural stonework and a water feature, thoughtfully curated by one of Knoxville's premier landscape designers. The home offers the benefits of new construction with full landscaping, a water feature, deck, and sunroom—all added by the current owners. Situated in Tellico Village, East Tennessee's premier active adult lakefront community, this home provides more than luxurious living; it offers an elevated lifestyle. Enjoy access to three championship golf courses, a state-of-the-art wellness center, indoor and outdoor pools, yacht and country clubs, miles of scenic walking trails, and boating on pristine Tellico Lake. With over 200 clubs and social groups, residents enjoy endless opportunities to stay active, connected, and inspired in a welcoming, vibrant environment!
Contact an agent
Home facts
- Year built:2021
- Listing Id #:1298714
- Added:116 day(s) ago
- Updated:August 20, 2025 at 07:24 AM
Rooms and interior
- Bedrooms:4
- Total bathrooms:3
- Full bathrooms:2
- Half bathrooms:1
- Living area:2,464 sq. ft.
Heating and cooling
- Cooling:Central Cooling
- Heating:Central, Electric, Propane
Structure and exterior
- Year built:2021
- Building area:2,464 sq. ft.
- Lot area:0.23 Acres
Schools
- High school:Loudon
- Middle school:Greenback
- Elementary school:Steekee
Utilities
- Sewer:Public Sewer
Finances and disclosures
- Price:$689,000
- Price per sq. ft.:$279.63
New listings near 324 Oostanali Circle
- Coming Soon
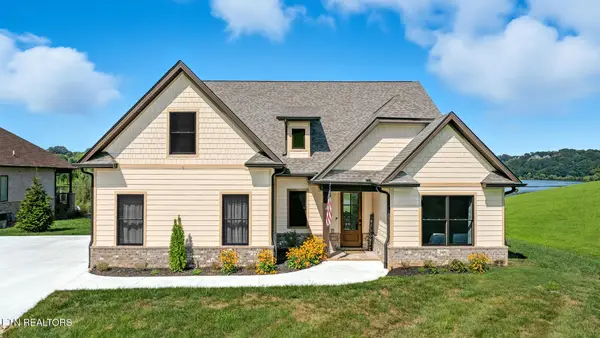 $1,300,000Coming Soon3 beds 3 baths
$1,300,000Coming Soon3 beds 3 baths659 Quiet River Lane, Loudon, TN 37774
MLS# 1312657Listed by: WEICHERT REALTORS ADVANTAGE PLUS - Coming Soon
 $250,000Coming Soon2 beds 2 baths
$250,000Coming Soon2 beds 2 baths506 Church St, Loudon, TN 37774
MLS# 1312604Listed by: REMAX PREFERRED PROPERTIES, IN - New
 $725,000Active3 beds 2 baths2,274 sq. ft.
$725,000Active3 beds 2 baths2,274 sq. ft.407 Kiyuga Circle, Loudon, TN 37774
MLS# 1312589Listed by: WALLACE - New
 $319,900Active3 beds 2 baths1,568 sq. ft.
$319,900Active3 beds 2 baths1,568 sq. ft.5594 Davis Ferry Rd, Loudon, TN 37774
MLS# 1312531Listed by: SMOKY MOUNTAIN REALTY - New
 $319,900Active3 beds 2 baths1,568 sq. ft.
$319,900Active3 beds 2 baths1,568 sq. ft.5594 Davis Ferry Rd, Loudon, TN 37774
MLS# 2976036Listed by: SMOKY MOUNTAIN REALTY LLC - New
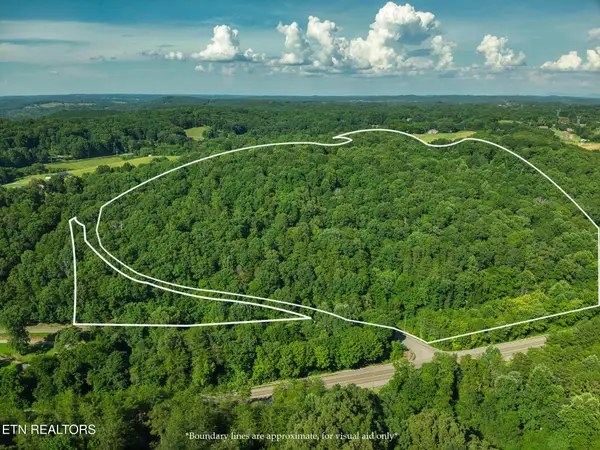 $450,000Active-- beds -- baths
$450,000Active-- beds -- baths150 Clear Branch Rd, Loudon, TN 37774
MLS# 2975955Listed by: WALLACE - New
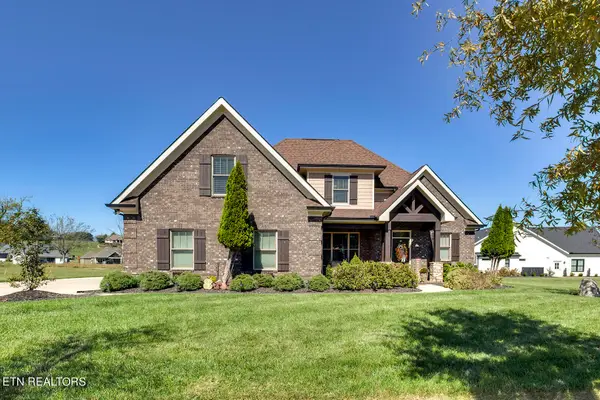 $910,000Active4 beds 3 baths2,683 sq. ft.
$910,000Active4 beds 3 baths2,683 sq. ft.4201 Old Club Rd, Loudon, TN 37774
MLS# 2975900Listed by: KELLER WILLIAMS WEST KNOXVILLE - New
 $765,000Active2 beds 2 baths2,507 sq. ft.
$765,000Active2 beds 2 baths2,507 sq. ft.10001 Scenic View Dr, Loudon, TN 37774
MLS# 2975901Listed by: KELLER WILLIAMS WEST KNOXVILLE - Coming Soon
 $1,195,000Coming Soon4 beds 4 baths
$1,195,000Coming Soon4 beds 4 baths216 Tooweka Lane, Loudon, TN 37774
MLS# 1312348Listed by: KELLER WILLIAMS WEST KNOXVILLE 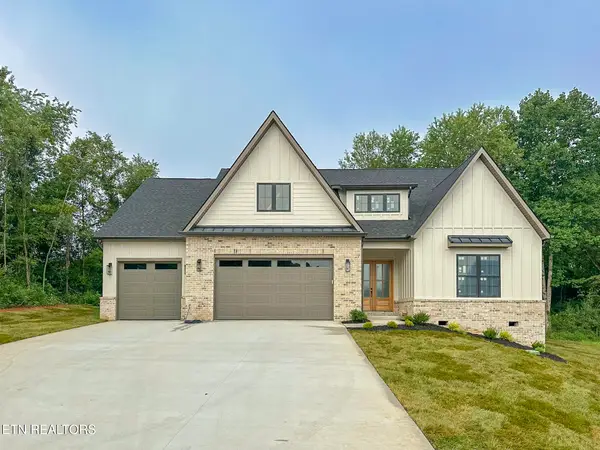 $775,000Pending3 beds 3 baths2,275 sq. ft.
$775,000Pending3 beds 3 baths2,275 sq. ft.314 Ogana Trace, Loudon, TN 37774
MLS# 1312290Listed by: COACH REALTY, LLC

