412 Tigitsi Circle, Loudon, TN 37774
Local realty services provided by:Better Homes and Gardens Real Estate Gwin Realty
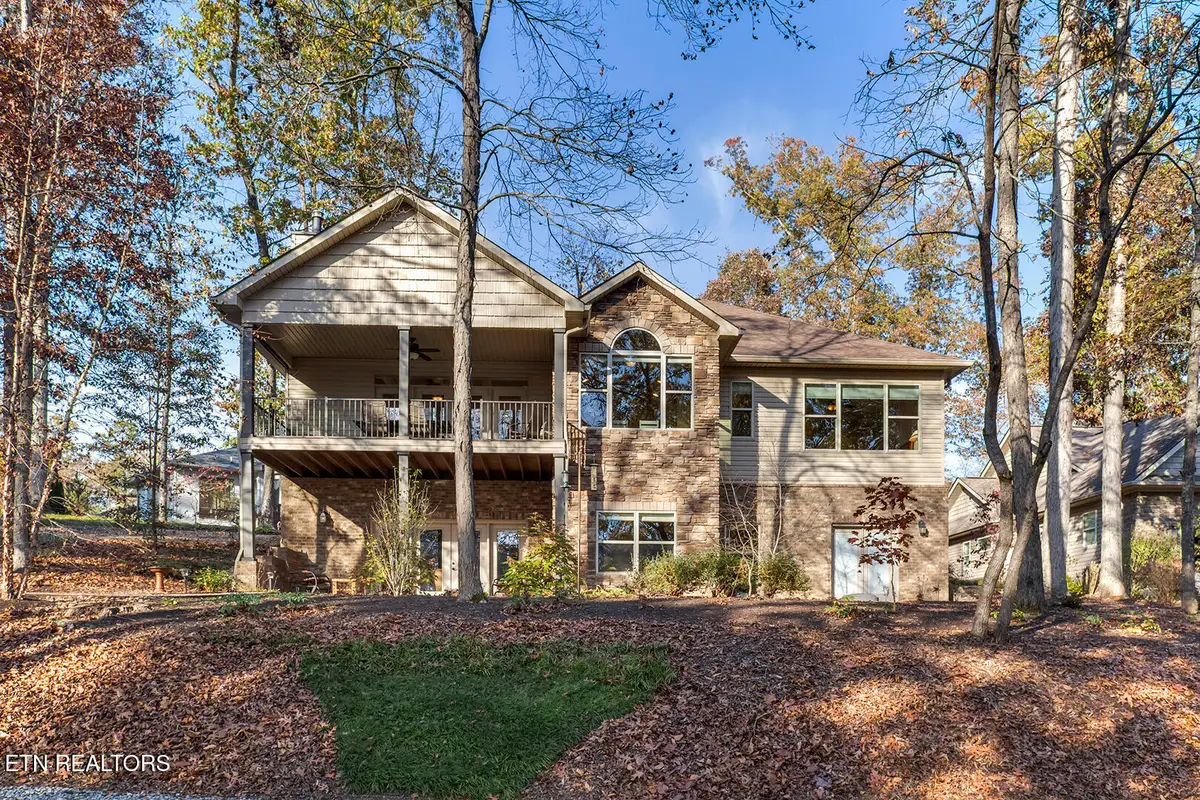
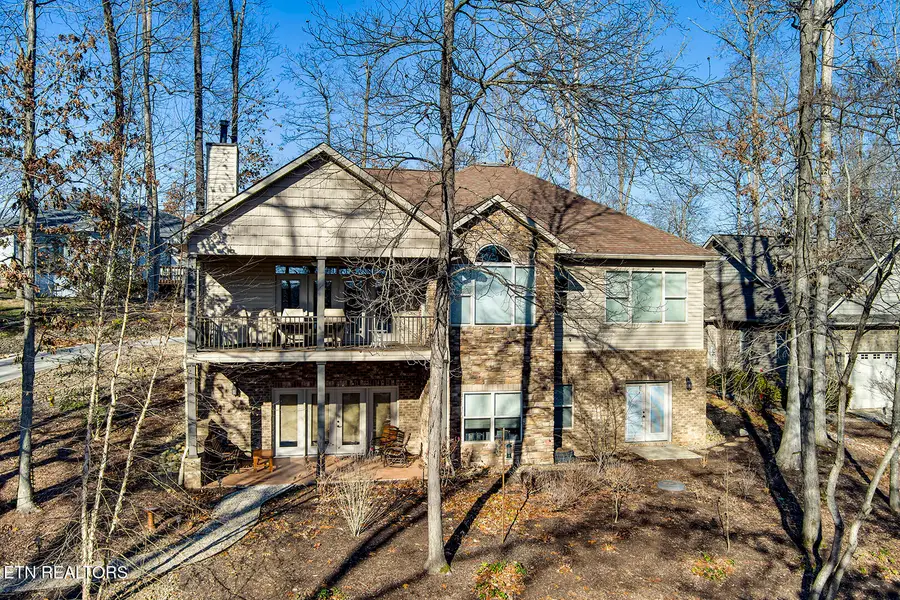
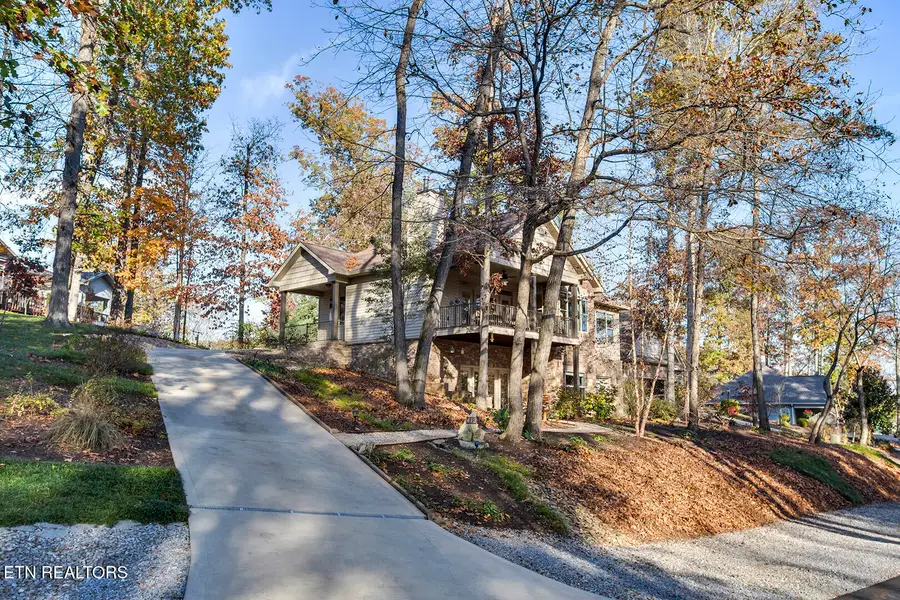
Listed by:bonnie j. hughes
Office:bhhs lakeside realty
MLS#:1288213
Source:TN_KAAR
Price summary
- Price:$739,500
- Price per sq. ft.:$246.83
- Monthly HOA dues:$182
About this home
Beautiful like new, Lake and Mountain View home! Main level offers large open living room, with lots of windows to take advantage of the views and natural landscape. Coffered ceiling. Primary bedroom with views, guest bedroom, Primary bathroom with walk-in shower, double sink and full guest bath. Kitchen with granite counters, walk-in pantry and breakfast room. Formal dining room, large utility room with utility sink. Oversized 2 car garage with attic storage. Large, covered porch with composite decking. Hardwood, tile and carpet flooring throughout. Lower level offers views, family room with large wall of built in shelving and cabinets. Office, guest bedroom, full guest bath. Game room with wet bar and built in wine storage under stairwell. Includes Reverse Osmosis System. Large unfinished heated and cooled room for workshop and storage. Double doors to outside for storing lawn mower, etc. Includes dehumidifier plumbed to the outside. Floors are hardwood, tile and carpet. Large concrete patio. Beautifull natural landscaped yard. Square footage is approximate. Buyer to verify.
Contact an agent
Home facts
- Year built:2014
- Listing Id #:1288213
- Added:201 day(s) ago
- Updated:July 20, 2025 at 02:32 PM
Rooms and interior
- Bedrooms:3
- Total bathrooms:3
- Full bathrooms:3
- Living area:2,996 sq. ft.
Heating and cooling
- Cooling:Central Cooling
- Heating:Central, Electric, Heat Pump
Structure and exterior
- Year built:2014
- Building area:2,996 sq. ft.
- Lot area:0.26 Acres
Utilities
- Sewer:Public Sewer
Finances and disclosures
- Price:$739,500
- Price per sq. ft.:$246.83
New listings near 412 Tigitsi Circle
- New
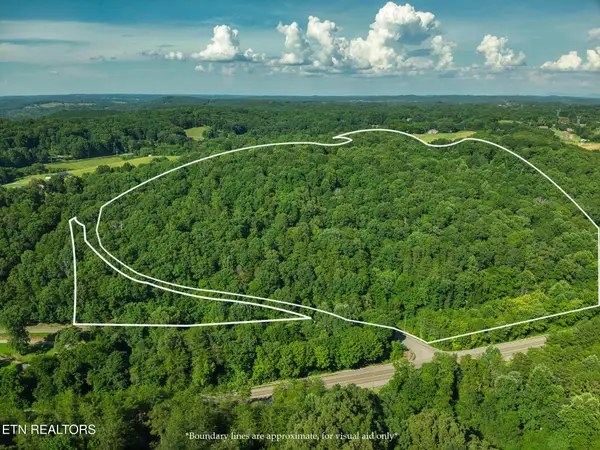 $450,000Active-- beds -- baths
$450,000Active-- beds -- baths150 Clear Branch Rd, Loudon, TN 37774
MLS# 2975955Listed by: WALLACE - New
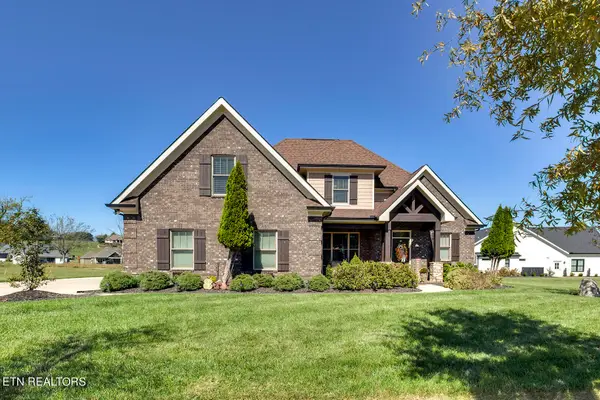 $910,000Active4 beds 3 baths2,683 sq. ft.
$910,000Active4 beds 3 baths2,683 sq. ft.4201 Old Club Rd, Loudon, TN 37774
MLS# 2975900Listed by: KELLER WILLIAMS WEST KNOXVILLE - New
 $765,000Active2 beds 2 baths2,507 sq. ft.
$765,000Active2 beds 2 baths2,507 sq. ft.10001 Scenic View Dr, Loudon, TN 37774
MLS# 2975901Listed by: KELLER WILLIAMS WEST KNOXVILLE - Coming Soon
 $1,195,000Coming Soon4 beds 4 baths
$1,195,000Coming Soon4 beds 4 baths216 Tooweka Lane, Loudon, TN 37774
MLS# 1312348Listed by: KELLER WILLIAMS WEST KNOXVILLE 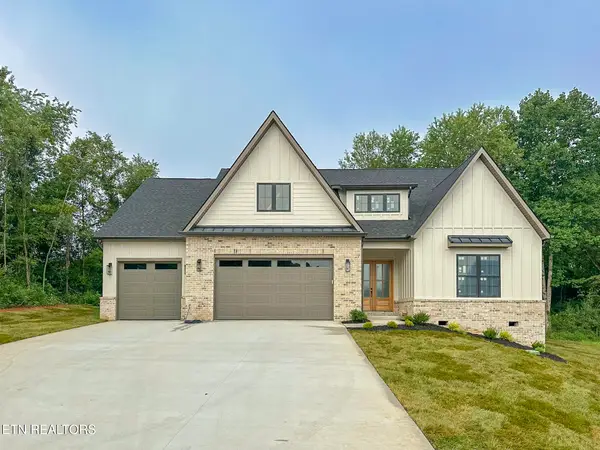 $775,000Pending3 beds 3 baths2,275 sq. ft.
$775,000Pending3 beds 3 baths2,275 sq. ft.314 Ogana Trace, Loudon, TN 37774
MLS# 1312290Listed by: COACH REALTY, LLC- New
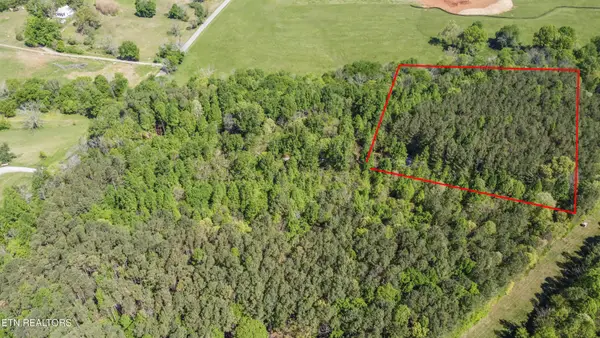 $209,900Active-- beds -- baths
$209,900Active-- beds -- baths7944 Dry Valley Rd, Loudon, TN 37774
MLS# 2975018Listed by: SMOKY MOUNTAIN REALTY LLC - New
 $209,900Active5.02 Acres
$209,900Active5.02 Acres7944 Dry Valley Rd, Loudon, TN 37774
MLS# 1312287Listed by: SMOKY MOUNTAIN REALTY - New
 $265,000Active0.35 Acres
$265,000Active0.35 Acres603 Firefly Drive, Loudon, TN 37774
MLS# 20253825Listed by: LAKE HOMES REALTY OF EAST TENNESSEE - New
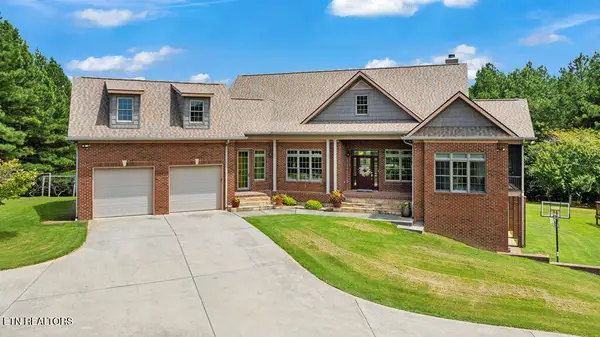 $1,340,000Active4 beds 3 baths3,660 sq. ft.
$1,340,000Active4 beds 3 baths3,660 sq. ft.1410 Ward Rd, Loudon, TN 37774
MLS# 1312259Listed by: TRACI ADAMS REALTY GROUP - New
 $409,900Active3 beds 3 baths2,345 sq. ft.
$409,900Active3 beds 3 baths2,345 sq. ft.110 Legacy Park Blvd, Loudon, TN 37774
MLS# 1312184Listed by: WALLACE
