109 Cole Way, Louisville, TN 37777
Local realty services provided by:Better Homes and Gardens Real Estate Gwin Realty
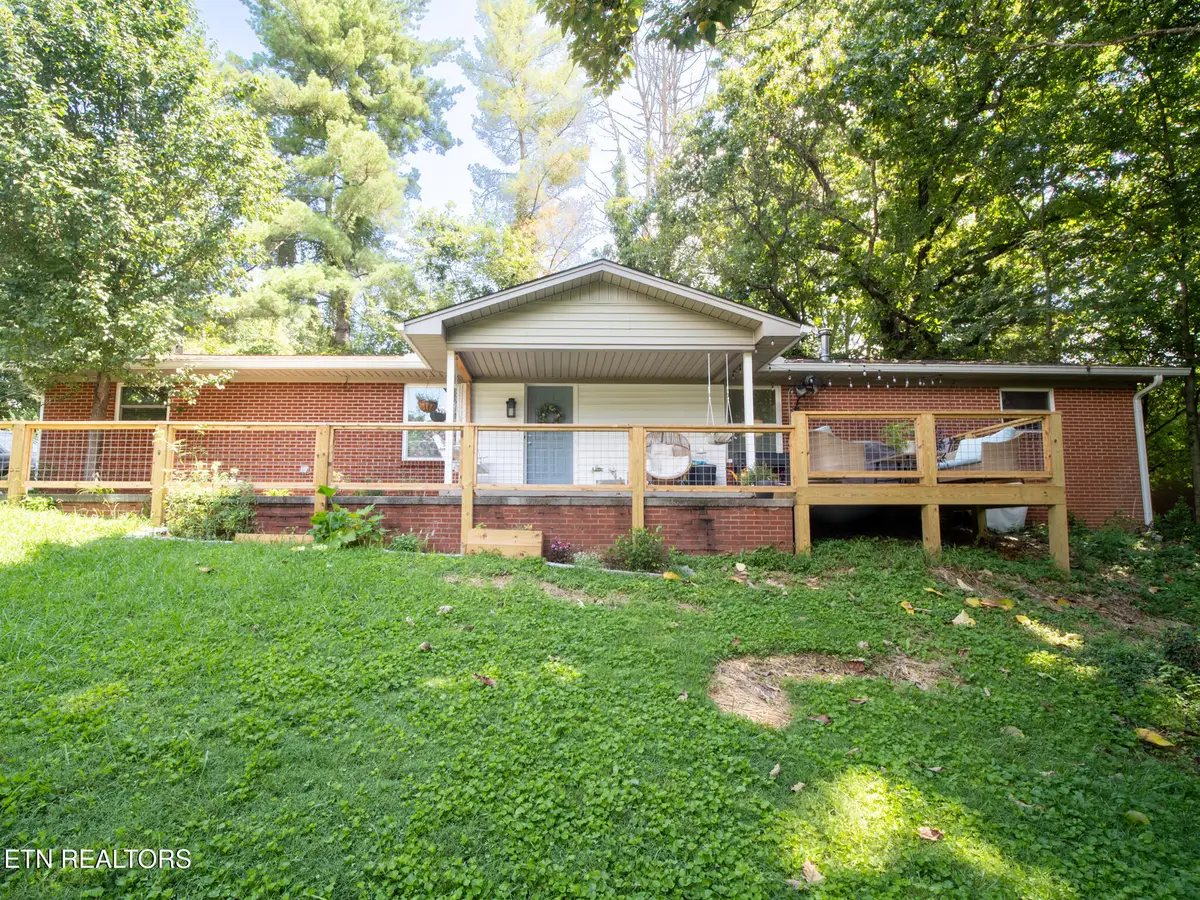
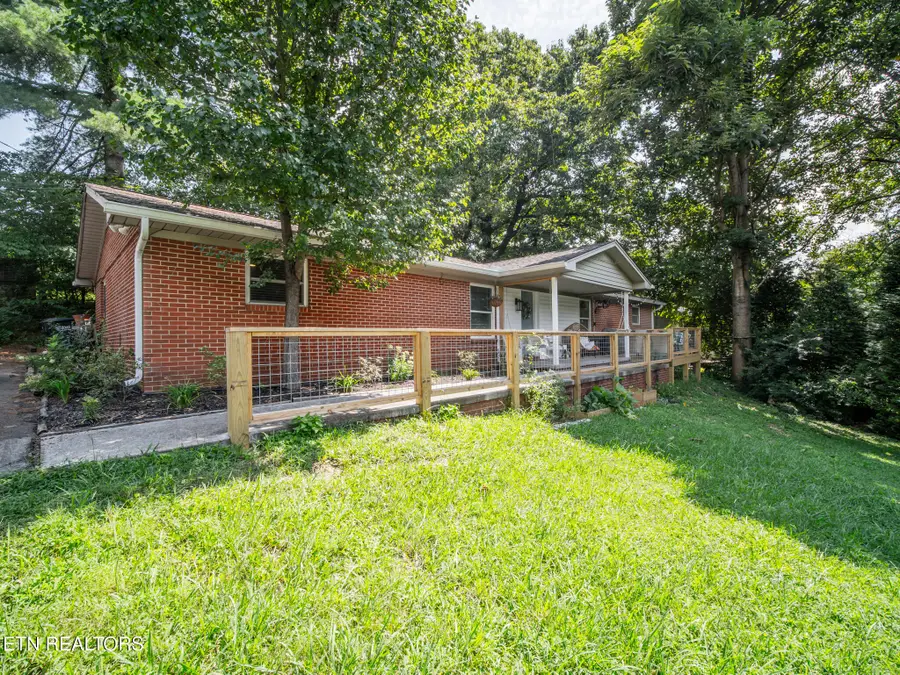
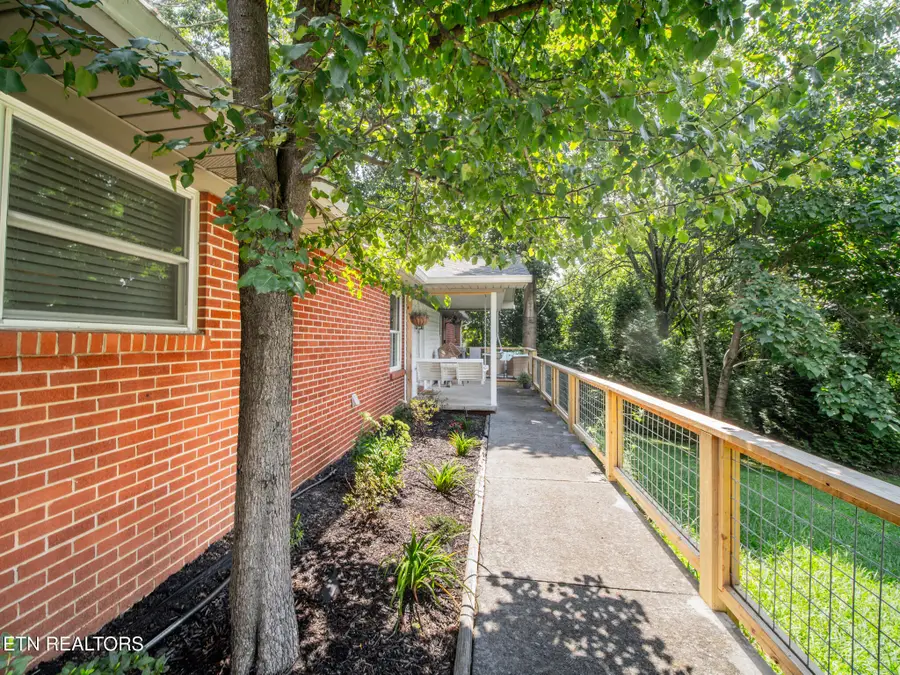
109 Cole Way,Louisville, TN 37777
$375,000
- 3 Beds
- 2 Baths
- 1,750 sq. ft.
- Single family
- Active
Listed by:carl collins
Office:remax preferred properties, in
MLS#:1312134
Source:TN_KAAR
Price summary
- Price:$375,000
- Price per sq. ft.:$214.29
About this home
Easy Living is calling you Home to this One Level Rancher in Louisville! Fall In Love with this All Brick Charmer! The Front Porch Swing invites you to sit & stay awhile or move over to the New Front Deck with your favs and enjoy conversation & good times. Walk on in to the Open Living Room and feel your cares melt away. Expansive Dining Room boasts of extra space to relax and listen to your favorite tunes. Cutie Kitchen equipped with Stainless Steel Appliances and a Bar Area for early morning chats & coffee. Owner's Oasis with Built in character! Close the door to the Owner's Wing for extra privacy. Owner's Suite with Sitting Area and Home Office Space makes life convenient for those early morning risers. Private Wing Hall Bath with Double Vanity makes it nice! 2 more bedrooms on the opposite side with Hall Bath. Tiled Floor throughout for easy maintenance and clean up. Store all the extra equipment in the Outdoor Storage Building. Make Your Real Estate Dreams A Reality - Schedule Your Showing Today!
Contact an agent
Home facts
- Year built:1970
- Listing Id #:1312134
- Added:1 day(s) ago
- Updated:August 15, 2025 at 12:08 AM
Rooms and interior
- Bedrooms:3
- Total bathrooms:2
- Full bathrooms:2
- Living area:1,750 sq. ft.
Heating and cooling
- Cooling:Central Cooling
- Heating:Central, Electric
Structure and exterior
- Year built:1970
- Building area:1,750 sq. ft.
- Lot area:0.45 Acres
Schools
- High school:Eagleton
- Elementary school:Rockford
Utilities
- Sewer:Septic Tank
Finances and disclosures
- Price:$375,000
- Price per sq. ft.:$214.29
New listings near 109 Cole Way
- New
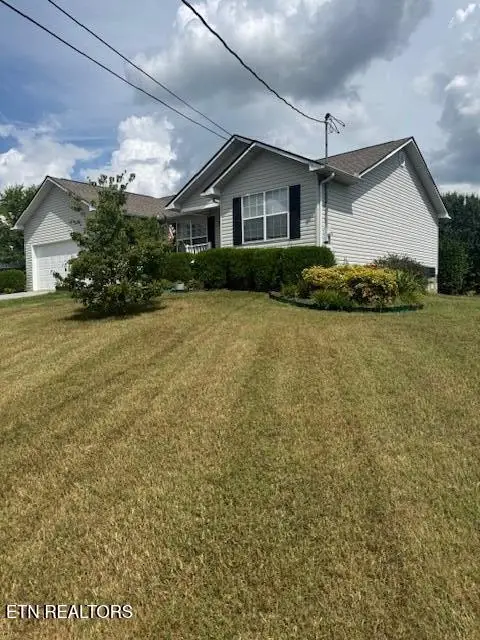 $365,000Active3 beds 2 baths1,700 sq. ft.
$365,000Active3 beds 2 baths1,700 sq. ft.3208 Trevor Drive, Louisville, TN 37777
MLS# 1311670Listed by: REALTY RESOURCE SYSTEMS 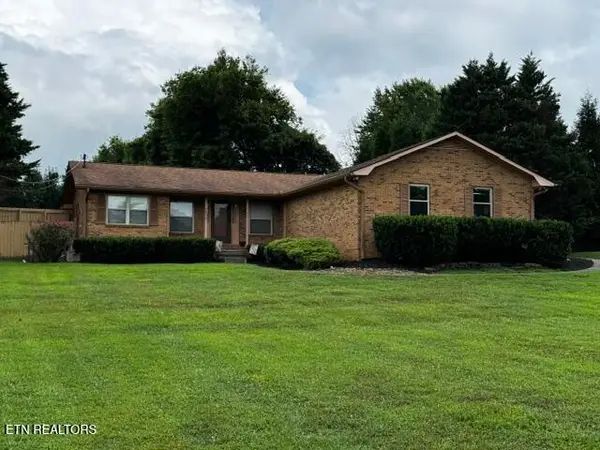 $419,900Pending3 beds 2 baths1,807 sq. ft.
$419,900Pending3 beds 2 baths1,807 sq. ft.2826 Kendra Drive, Louisville, TN 37777
MLS# 1311449Listed by: WHITED & ASSOCIATES REALTY, LLC- New
 $359,900Active4 beds 2 baths1,650 sq. ft.
$359,900Active4 beds 2 baths1,650 sq. ft.1545 Johnathan Drive, Louisville, TN 37777
MLS# 1311438Listed by: ELITE REALTY 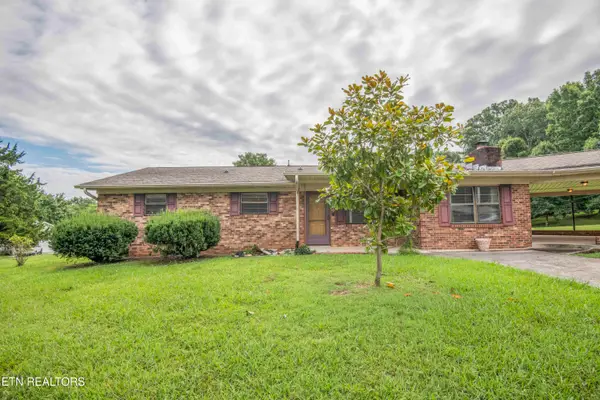 $349,900Pending3 beds 3 baths1,903 sq. ft.
$349,900Pending3 beds 3 baths1,903 sq. ft.1732 Maplecrest Drive, Louisville, TN 37777
MLS# 1310987Listed by: WALLACE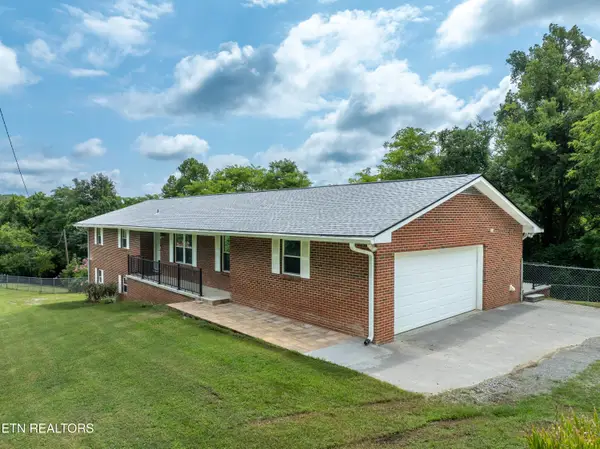 $450,000Pending3 beds 3 baths2,411 sq. ft.
$450,000Pending3 beds 3 baths2,411 sq. ft.1881 E Old Topside Rd, Louisville, TN 37777
MLS# 1310957Listed by: LECONTE REALTY, LLC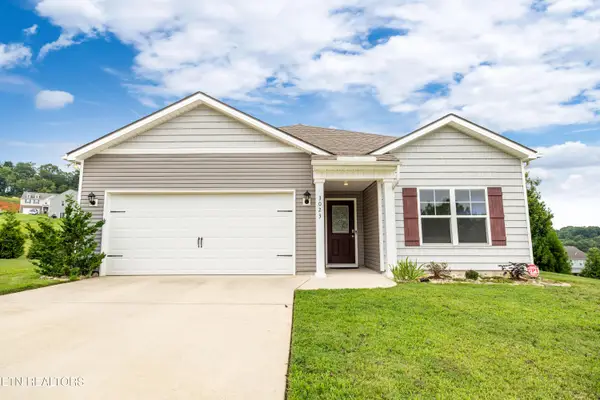 $395,000Pending3 beds 2 baths1,672 sq. ft.
$395,000Pending3 beds 2 baths1,672 sq. ft.3023 Sagegrass Drive Drive, Louisville, TN 37777
MLS# 1310776Listed by: REALTY EXECUTIVES MAIN STREET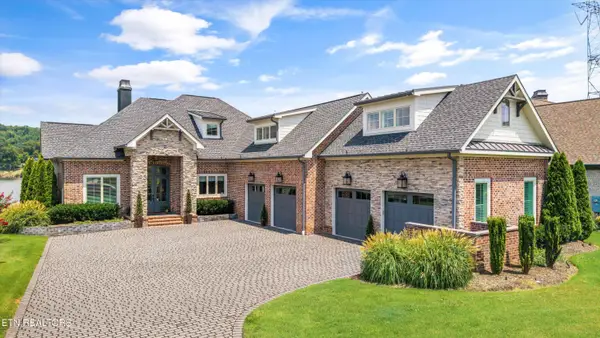 $2,499,900Active3 beds 5 baths4,550 sq. ft.
$2,499,900Active3 beds 5 baths4,550 sq. ft.3738 Edgewater Way, Louisville, TN 37777
MLS# 1310517Listed by: REAL BROKER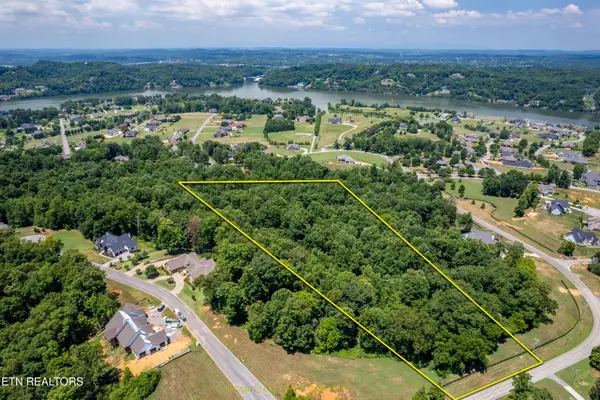 $269,000Active5.41 Acres
$269,000Active5.41 AcresLot 11 Rankin Ferry Loop, Louisville, TN 37777
MLS# 1310191Listed by: REMAX FIRST $875,000Active-- beds -- baths6,720 sq. ft.
$875,000Active-- beds -- baths6,720 sq. ft.1818 Meadowland Lane, Louisville, TN 37777
MLS# 1309950Listed by: GOLDMAN PARTNERS REALTY, LLC
