1881 E Old Topside Rd, Louisville, TN 37777
Local realty services provided by:Better Homes and Gardens Real Estate Jackson Realty
1881 E Old Topside Rd,Louisville, TN 37777
$450,000
- 3 Beds
- 3 Baths
- 2,411 sq. ft.
- Single family
- Pending
Listed by:michael grider
Office:leconte realty, llc.
MLS#:1310957
Source:TN_KAAR
Price summary
- Price:$450,000
- Price per sq. ft.:$186.64
About this home
All-Brick Basement Rancher on Over 4 Private Acres
Just off Topside Road with quick access to Pellissippi Parkway and Alcoa Highway, this thoughtfully updated basement rancher puts on full display a perfect marriage of classic charm and modern updates...and all in a location that keeps you connected to everything: McGhee Tyson Airport, local lakes, and both sides of Knoxville.
With over 4 acres of land—much of it wooded—you'll enjoy a private, peaceful setting without giving up the convenience of proximity to all the places life might take you. The home itself is all brick with a traditional design that has stood the test of time, while the interior has been thoughtfully updated for modern living.
The upstairs living area flows right into the dining and kitchen space, all of it tied together with updated LVP flooring and a fireplace that basically begs you to kick your heels up and relax for awhile. Kitchen and bathrooms have been thoroughly updated. Just off the upstairs garage is a spacious mudroom/laundry room/drop zone that adds everyday functionality. And just outside all of this, is an expansive patio overlooking the back acreage and perfect for grilling out, dining al fresco or simply unwinding at the end of the day.
Downstairs, the partially finished basement provides even more opportunity. It includes a second fireplace, a bonus room, an extra bathroom, and a second garage—ideal for workshop space, extra parking, or hobby use.
Roof is less than a year old and HVAC is also newer.
Homes with this much land, privacy, and proximity to major routes don't come along often—especially with so many updates already completed. This is a solid, well-built home with space, style, and functionality to spare. You better come have a look!
Contact an agent
Home facts
- Year built:1971
- Listing ID #:1310957
- Added:51 day(s) ago
- Updated:August 30, 2025 at 07:44 AM
Rooms and interior
- Bedrooms:3
- Total bathrooms:3
- Full bathrooms:3
- Living area:2,411 sq. ft.
Heating and cooling
- Cooling:Central Cooling
- Heating:Central, Electric
Structure and exterior
- Year built:1971
- Building area:2,411 sq. ft.
- Lot area:4.12 Acres
Schools
- High school:Eagleton
- Middle school:Eagleton
- Elementary school:Rockford
Utilities
- Sewer:Septic Tank
Finances and disclosures
- Price:$450,000
- Price per sq. ft.:$186.64
New listings near 1881 E Old Topside Rd
- New
 $3,500,000Active6 beds 8 baths7,690 sq. ft.
$3,500,000Active6 beds 8 baths7,690 sq. ft.3619 Lashbrooke Way, Louisville, TN 37777
MLS# 1316352Listed by: KELLER WILLIAMS SIGNATURE - New
 $199,000Active2 beds 1 baths900 sq. ft.
$199,000Active2 beds 1 baths900 sq. ft.2520 Mentor Rd. Rd, Louisville, TN 37777
MLS# 1316031Listed by: REALTY EXECUTIVES ASSOCIATES - New
 $399,000Active4 beds 2 baths2,304 sq. ft.
$399,000Active4 beds 2 baths2,304 sq. ft.1465 Johnathan Drive, Louisville, TN 37777
MLS# 1315642Listed by: CRYE-LEIKE PROPERTY MANAGEMENT - New
 $250,000Active1.64 Acres
$250,000Active1.64 Acres3438 Brigantine Circle, Louisville, TN 37777
MLS# 1315635Listed by: REALTY EXECUTIVES ASSOCIATES - New
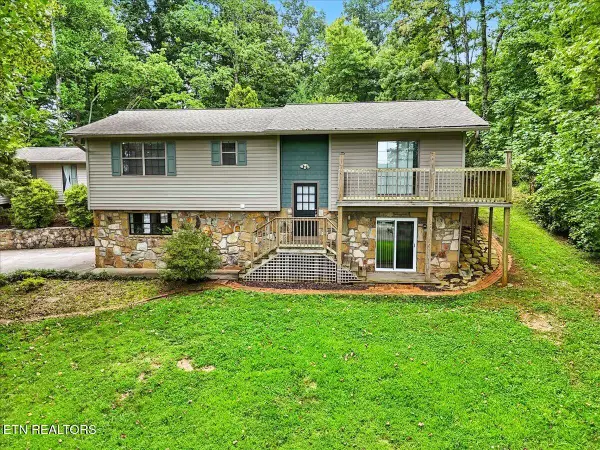 $799,900Active-- beds -- baths5,386 sq. ft.
$799,900Active-- beds -- baths5,386 sq. ft.1740 Maplecrest Drive, Louisville, TN 37777
MLS# 1315530Listed by: LECONTE REALTY, LLC 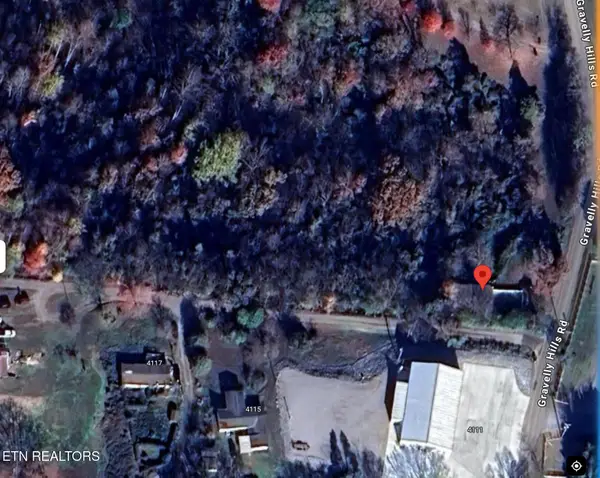 $45,000Active0.81 Acres
$45,000Active0.81 Acres0 Gravelly Hills Rd, Louisville, TN 37777
MLS# 1314920Listed by: CENTURY 21 LEGACY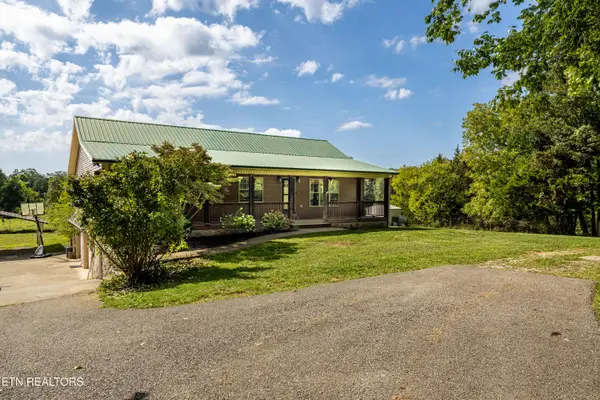 $650,000Pending3 beds 2 baths2,432 sq. ft.
$650,000Pending3 beds 2 baths2,432 sq. ft.3506 Fox Creek Rd, Louisville, TN 37777
MLS# 1314883Listed by: REMAX FIRST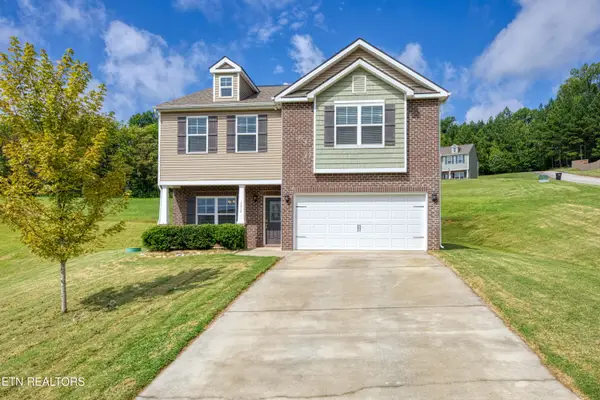 $455,000Active3 beds 3 baths2,224 sq. ft.
$455,000Active3 beds 3 baths2,224 sq. ft.3012 Sagegrass Drive, Louisville, TN 37777
MLS# 1314351Listed by: REALTY EXECUTIVES ASSOCIATES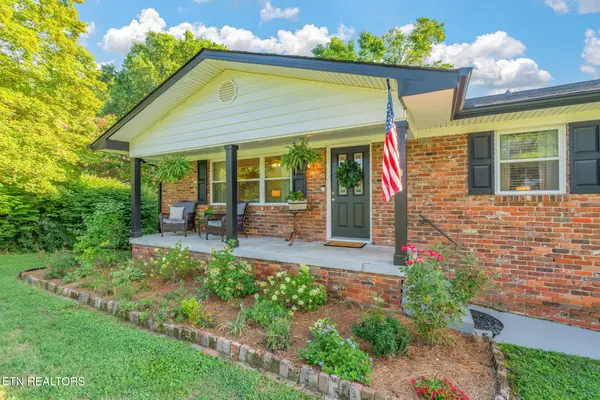 $415,000Pending3 beds 3 baths2,295 sq. ft.
$415,000Pending3 beds 3 baths2,295 sq. ft.4417 Amber Drive, Louisville, TN 37777
MLS# 1314060Listed by: KELLER WILLIAMS SIGNATURE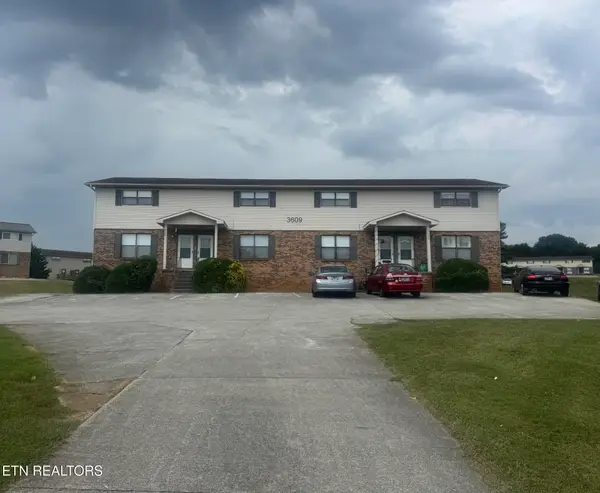 $849,500Pending-- beds -- baths6,720 sq. ft.
$849,500Pending-- beds -- baths6,720 sq. ft.3609 Kelly Circle, Louisville, TN 37777
MLS# 1313985Listed by: GOLDMAN PARTNERS REALTY, LLC
