1712 Maplecrest Drive, Louisville, TN 37777
Local realty services provided by:Better Homes and Gardens Real Estate Jackson Realty
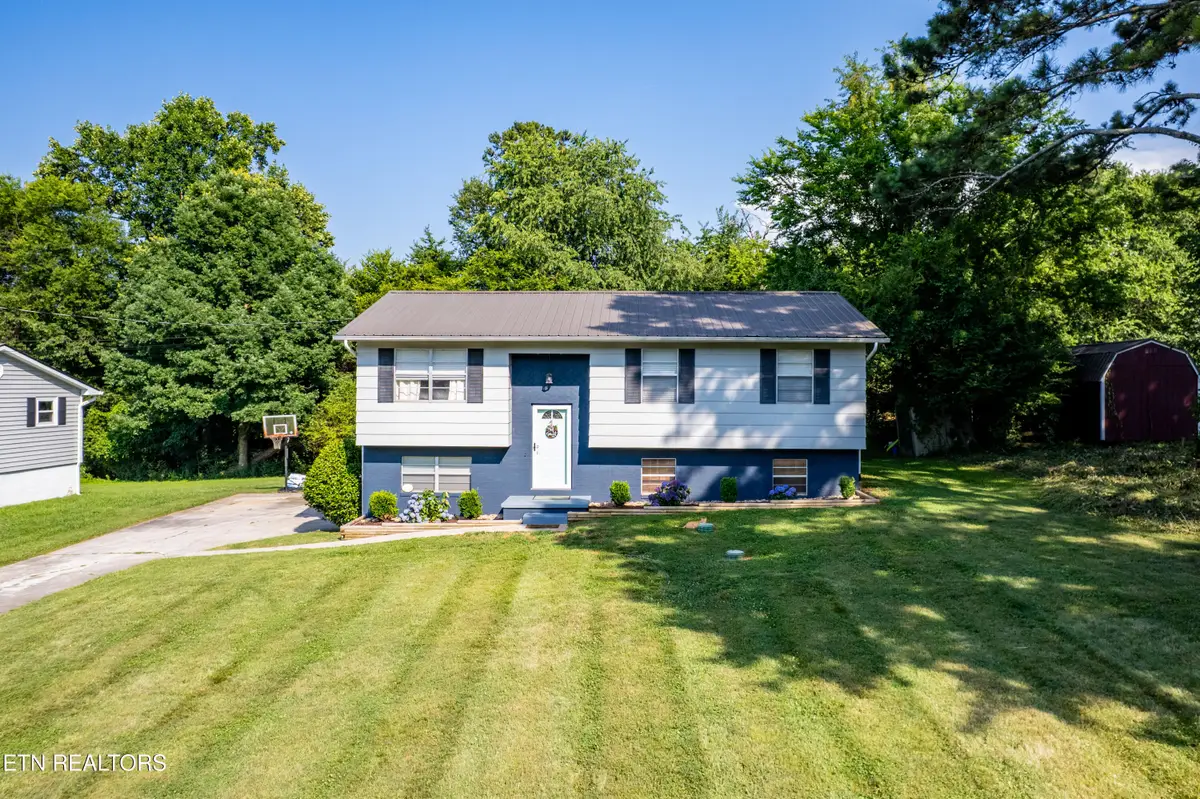

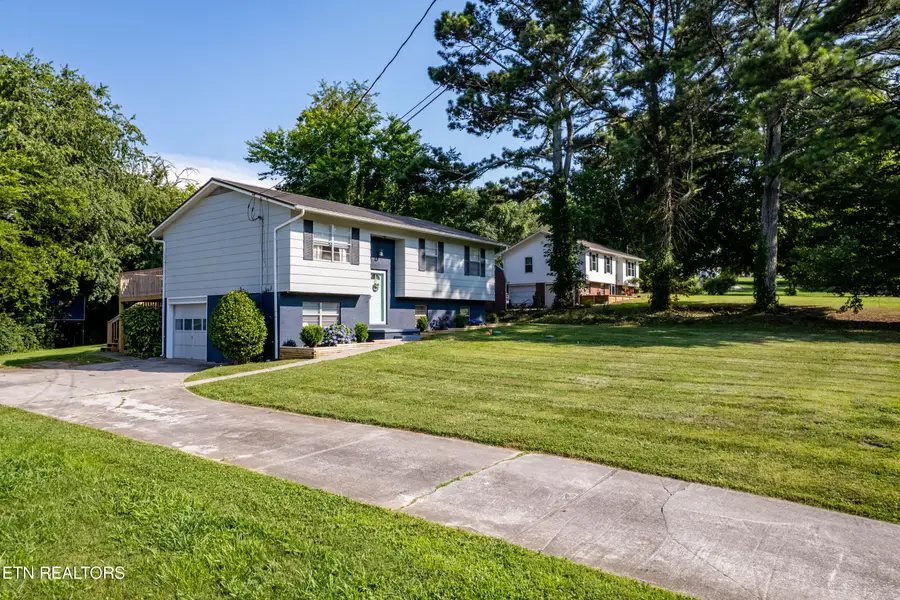
1712 Maplecrest Drive,Louisville, TN 37777
$350,000
- 3 Beds
- 2 Baths
- 1,736 sq. ft.
- Single family
- Pending
Listed by:amie dearing
Office:keller williams
MLS#:1306436
Source:TN_KAAR
Price summary
- Price:$350,000
- Price per sq. ft.:$201.61
About this home
MOVE-IN READY SPLIT-FOYER HOME WITH FINISHED BASEMENT ON NEARLY HALF AN ACRE! Offering 1,736 sq ft of beautifully updated living space, this home features a functional split-foyer layout and numerous upgrades you won't find at this price point.
Recent improvements include a very large brand-new deck (2024), fresh exterior paint (2024), porch painted just a few weeks ago, tile installed in both upper and lower foyers (2023), and all steps to both foyers updated in 2025. The flower beds were refreshed in 2022, and the dishwasher was replaced in 2020. Bathroom flooring was upgraded in 2020, and toilets were replaced in 2019. Throughout the home, fresh paint adds a clean, modern feel—including the foyer, bedrooms, movie room, garage entry door, and more.
Upstairs, you'll find a spacious living room with laminate flooring and ceiling fan, an eat-in kitchen with tile flooring, updated cabinets, French doors leading to the new deck, plus a large primary bedroom, two additional bedrooms, and a renovated full bath with updated vanity and fixtures.
Downstairs, the finished basement features a rec room with a projector and movie screen, a laundry area with full bath and built-in cabinets, a versatile office or storage room, and garage access.
Sitting on a level, private lot, this home is located in a quiet, established neighborhood just minutes from both Knox and Blount Counties—offering an unbeatable location and price. Buyers or their representatives are encouraged to verify all property details, including square footage, restrictions and other relevant data.
Contact an agent
Home facts
- Year built:1976
- Listing Id #:1306436
- Added:47 day(s) ago
- Updated:July 20, 2025 at 07:28 AM
Rooms and interior
- Bedrooms:3
- Total bathrooms:2
- Full bathrooms:2
- Living area:1,736 sq. ft.
Heating and cooling
- Cooling:Central Cooling
- Heating:Central, Electric, Heat Pump
Structure and exterior
- Year built:1976
- Building area:1,736 sq. ft.
- Lot area:0.39 Acres
Utilities
- Sewer:Septic Tank
Finances and disclosures
- Price:$350,000
- Price per sq. ft.:$201.61
New listings near 1712 Maplecrest Drive
- New
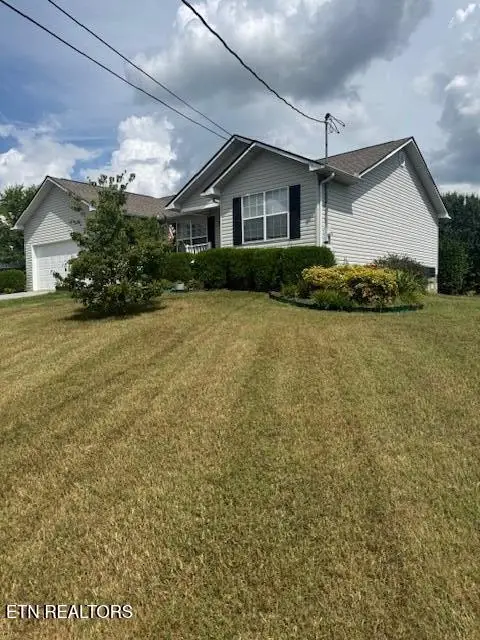 $365,000Active3 beds 2 baths1,700 sq. ft.
$365,000Active3 beds 2 baths1,700 sq. ft.3208 Trevor Drive, Louisville, TN 37777
MLS# 1311670Listed by: REALTY RESOURCE SYSTEMS 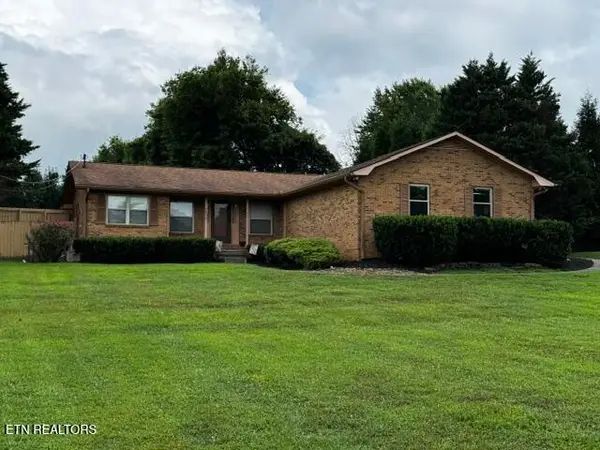 $419,900Pending3 beds 2 baths1,807 sq. ft.
$419,900Pending3 beds 2 baths1,807 sq. ft.2826 Kendra Drive, Louisville, TN 37777
MLS# 1311449Listed by: WHITED & ASSOCIATES REALTY, LLC- New
 $359,900Active4 beds 2 baths1,650 sq. ft.
$359,900Active4 beds 2 baths1,650 sq. ft.1545 Johnathan Drive, Louisville, TN 37777
MLS# 1311438Listed by: ELITE REALTY 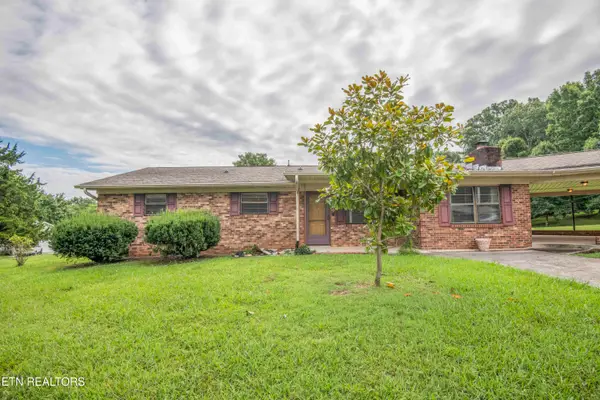 $349,900Pending3 beds 3 baths1,903 sq. ft.
$349,900Pending3 beds 3 baths1,903 sq. ft.1732 Maplecrest Drive, Louisville, TN 37777
MLS# 1310987Listed by: WALLACE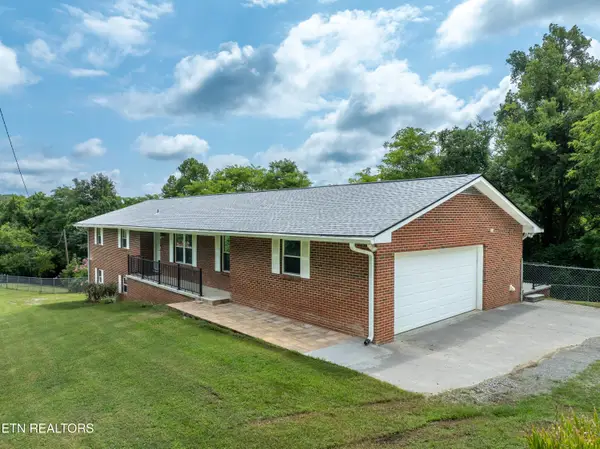 $450,000Pending3 beds 3 baths2,411 sq. ft.
$450,000Pending3 beds 3 baths2,411 sq. ft.1881 E Old Topside Rd, Louisville, TN 37777
MLS# 1310957Listed by: LECONTE REALTY, LLC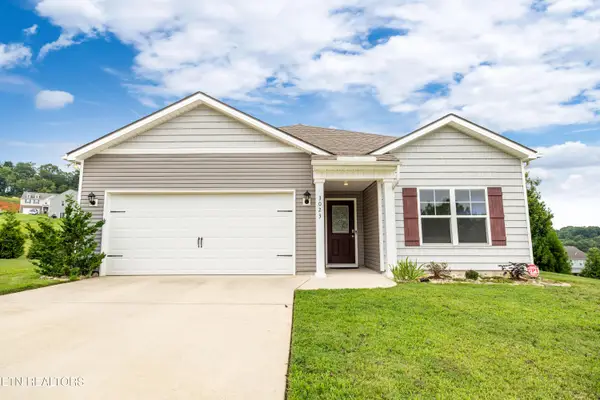 $395,000Active3 beds 2 baths1,672 sq. ft.
$395,000Active3 beds 2 baths1,672 sq. ft.3023 Sagegrass Drive Drive, Louisville, TN 37777
MLS# 1310776Listed by: REALTY EXECUTIVES MAIN STREET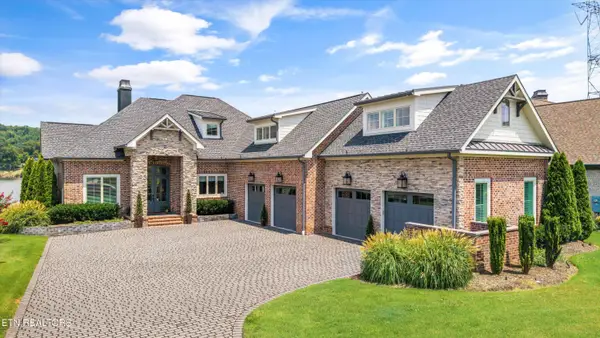 $2,499,900Active3 beds 5 baths4,550 sq. ft.
$2,499,900Active3 beds 5 baths4,550 sq. ft.3738 Edgewater Way, Louisville, TN 37777
MLS# 1310517Listed by: REAL BROKER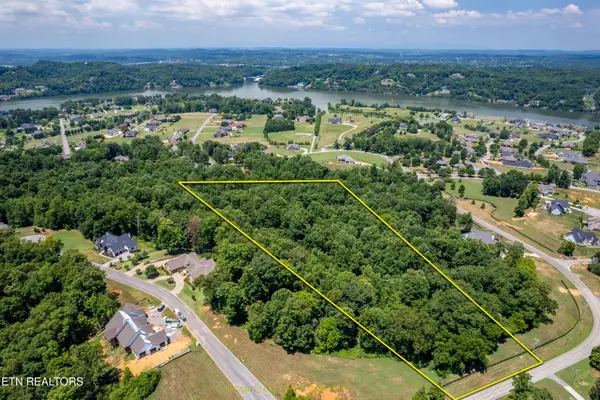 $269,000Active5.41 Acres
$269,000Active5.41 AcresLot 11 Rankin Ferry Loop, Louisville, TN 37777
MLS# 1310191Listed by: REMAX FIRST $875,000Active-- beds -- baths6,720 sq. ft.
$875,000Active-- beds -- baths6,720 sq. ft.1818 Meadowland Lane, Louisville, TN 37777
MLS# 1309950Listed by: GOLDMAN PARTNERS REALTY, LLC- Open Sun, 6 to 8pm
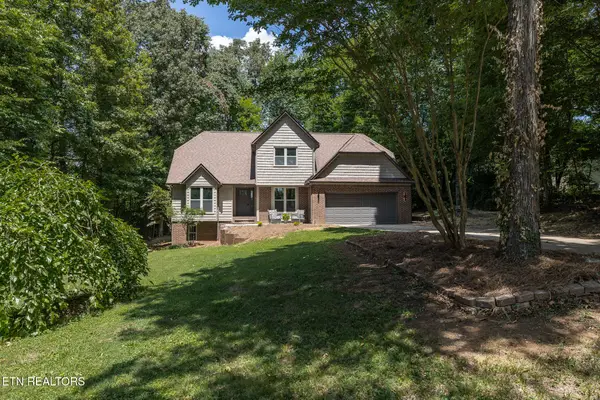 $725,000Active3 beds 4 baths3,483 sq. ft.
$725,000Active3 beds 4 baths3,483 sq. ft.3212 Rocky Waters Drive, Louisville, TN 37777
MLS# 1309786Listed by: THE PRICE AGENCY, REALTY EXECUTIVES
