3408 Bekalea Drive, Louisville, TN 37777
Local realty services provided by:Better Homes and Gardens Real Estate Jackson Realty

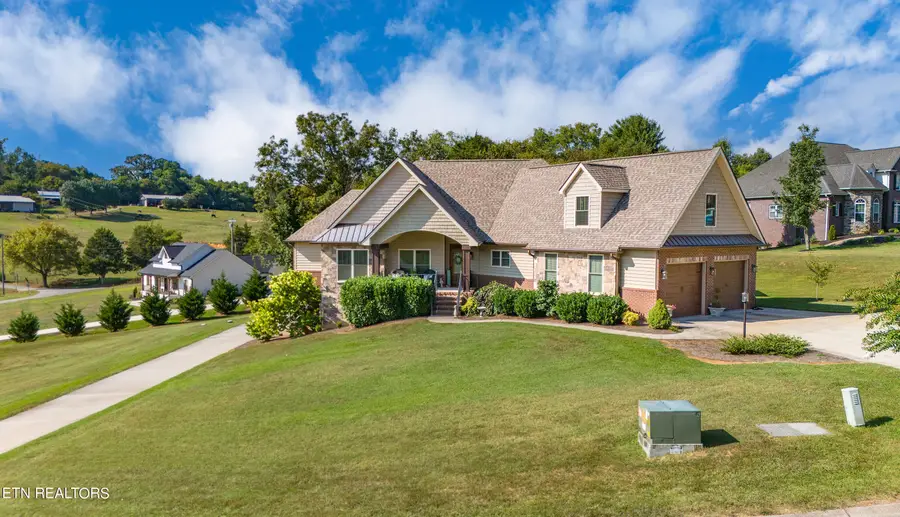
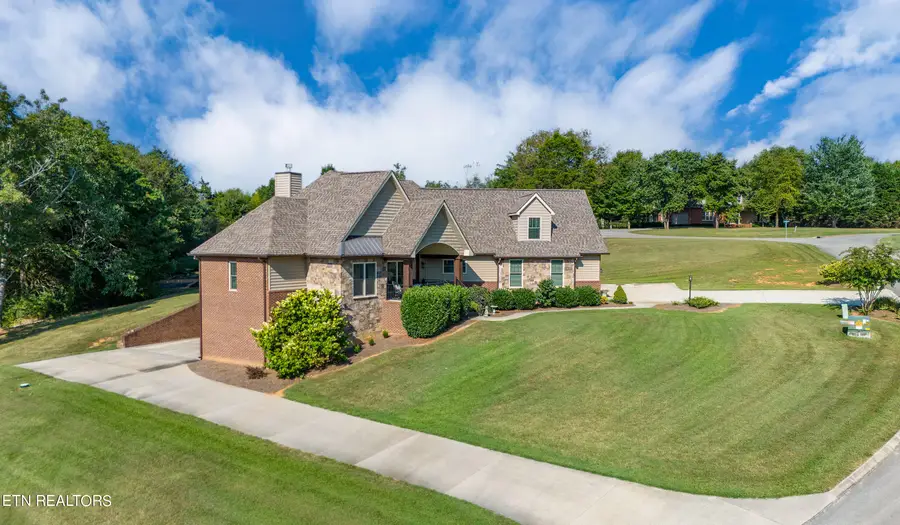
Listed by:tausha price
Office:elite realty
MLS#:1276742
Source:TN_KAAR
Price summary
- Price:$1,179,900
- Price per sq. ft.:$264.79
About this home
CUSTOM BUILT HOME TO MEET YOUR CUSTOM DREAMS! Quality and Location along with ALL the extras in this AMAZING home on over an acre of property and less than 2 miles from Beal Park public lake access. This gorgeous 4 bedroom, 4.5 bath one owner home has additional living quarter options in the bonus suite upstairs (with private bathroom and closet), as well as the basement suite with option for a rough in kitchenette for you to convert into the perfect entertaining area or living space with multi-generational options. The open floor plan with top of the line finishes mean that you're able to enjoy privacy, luxury and convenience to the lake all in one! Enjoy the spacious back porch area to relax in the mornings and evenings, watch the game in the oversized living room area, and enjoy entertaining during the holidays and every day with the incredible dining room and eat in spaces, as well as the chef's kitchen for all your cooking desires with tons of cabinet space. The dual garage spaces are perfect for all your hobby vehicles and boat storage as well as any additional space needs. Your home search stops here at 3408 Bekalea Drive!
Contact an agent
Home facts
- Year built:2018
- Listing Id #:1276742
- Added:331 day(s) ago
- Updated:July 20, 2025 at 02:32 PM
Rooms and interior
- Bedrooms:4
- Total bathrooms:5
- Full bathrooms:4
- Half bathrooms:1
- Living area:4,456 sq. ft.
Heating and cooling
- Cooling:Central Cooling
- Heating:Central, Electric, Propane
Structure and exterior
- Year built:2018
- Building area:4,456 sq. ft.
- Lot area:1.21 Acres
Schools
- High school:William Blount
- Middle school:Union Grove
- Elementary school:Middle Settlements
Utilities
- Sewer:Septic Tank
Finances and disclosures
- Price:$1,179,900
- Price per sq. ft.:$264.79
New listings near 3408 Bekalea Drive
- New
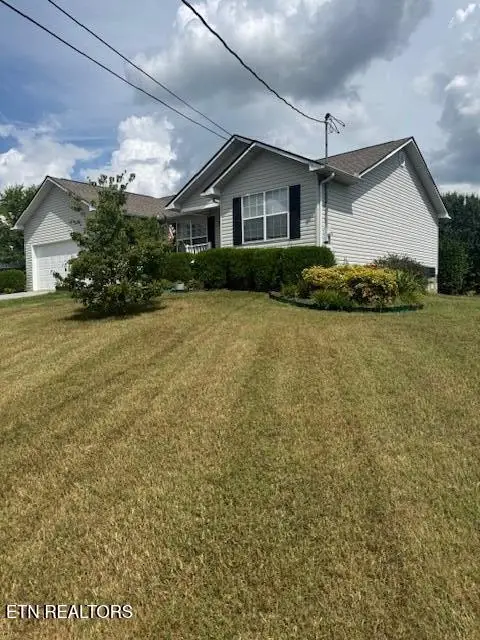 $365,000Active3 beds 2 baths1,700 sq. ft.
$365,000Active3 beds 2 baths1,700 sq. ft.3208 Trevor Drive, Louisville, TN 37777
MLS# 1311670Listed by: REALTY RESOURCE SYSTEMS 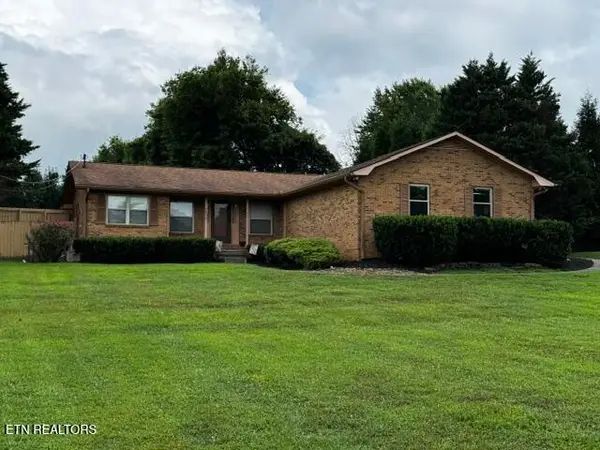 $419,900Pending3 beds 2 baths1,807 sq. ft.
$419,900Pending3 beds 2 baths1,807 sq. ft.2826 Kendra Drive, Louisville, TN 37777
MLS# 1311449Listed by: WHITED & ASSOCIATES REALTY, LLC- New
 $359,900Active4 beds 2 baths1,650 sq. ft.
$359,900Active4 beds 2 baths1,650 sq. ft.1545 Johnathan Drive, Louisville, TN 37777
MLS# 1311438Listed by: ELITE REALTY 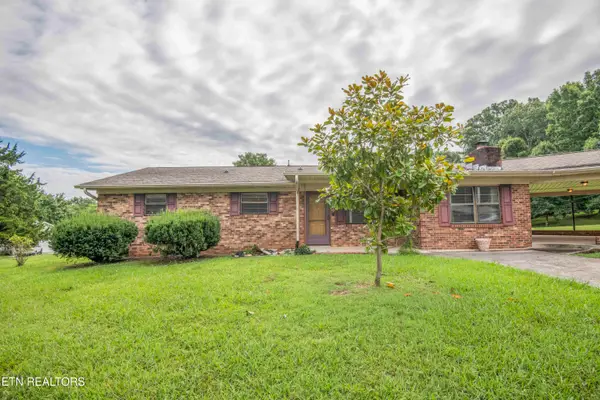 $349,900Pending3 beds 3 baths1,903 sq. ft.
$349,900Pending3 beds 3 baths1,903 sq. ft.1732 Maplecrest Drive, Louisville, TN 37777
MLS# 1310987Listed by: WALLACE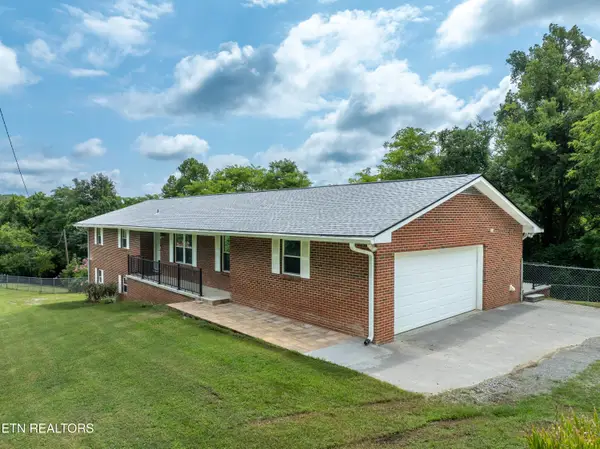 $450,000Pending3 beds 3 baths2,411 sq. ft.
$450,000Pending3 beds 3 baths2,411 sq. ft.1881 E Old Topside Rd, Louisville, TN 37777
MLS# 1310957Listed by: LECONTE REALTY, LLC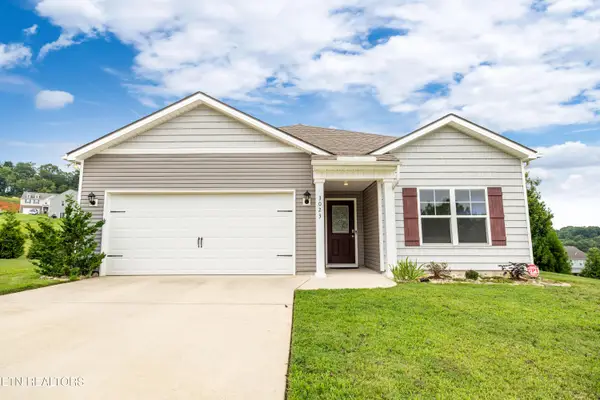 $395,000Active3 beds 2 baths1,672 sq. ft.
$395,000Active3 beds 2 baths1,672 sq. ft.3023 Sagegrass Drive Drive, Louisville, TN 37777
MLS# 1310776Listed by: REALTY EXECUTIVES MAIN STREET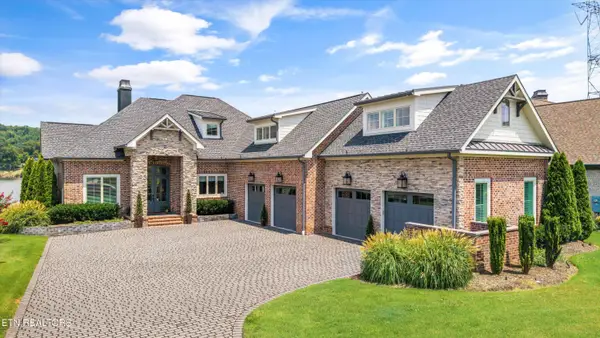 $2,499,900Active3 beds 5 baths4,550 sq. ft.
$2,499,900Active3 beds 5 baths4,550 sq. ft.3738 Edgewater Way, Louisville, TN 37777
MLS# 1310517Listed by: REAL BROKER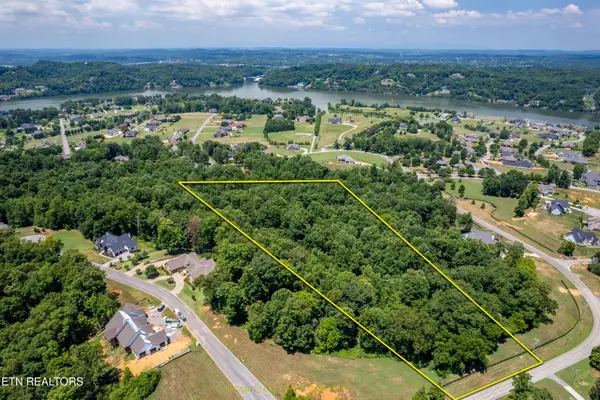 $269,000Active5.41 Acres
$269,000Active5.41 AcresLot 11 Rankin Ferry Loop, Louisville, TN 37777
MLS# 1310191Listed by: REMAX FIRST $875,000Active-- beds -- baths6,720 sq. ft.
$875,000Active-- beds -- baths6,720 sq. ft.1818 Meadowland Lane, Louisville, TN 37777
MLS# 1309950Listed by: GOLDMAN PARTNERS REALTY, LLC- Open Sun, 6 to 8pm
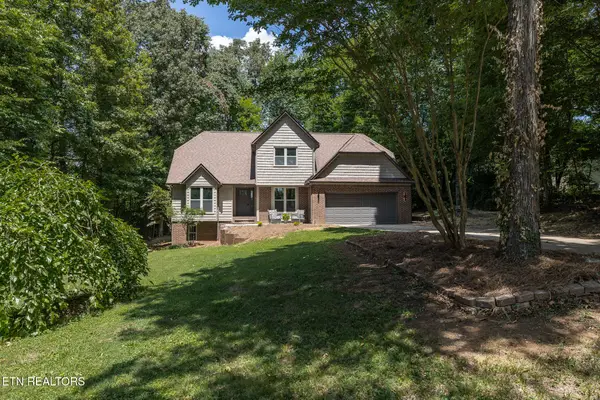 $725,000Active3 beds 4 baths3,483 sq. ft.
$725,000Active3 beds 4 baths3,483 sq. ft.3212 Rocky Waters Drive, Louisville, TN 37777
MLS# 1309786Listed by: THE PRICE AGENCY, REALTY EXECUTIVES
