3847 River Vista Way, Louisville, TN 37777
Local realty services provided by:Better Homes and Gardens Real Estate Jackson Realty
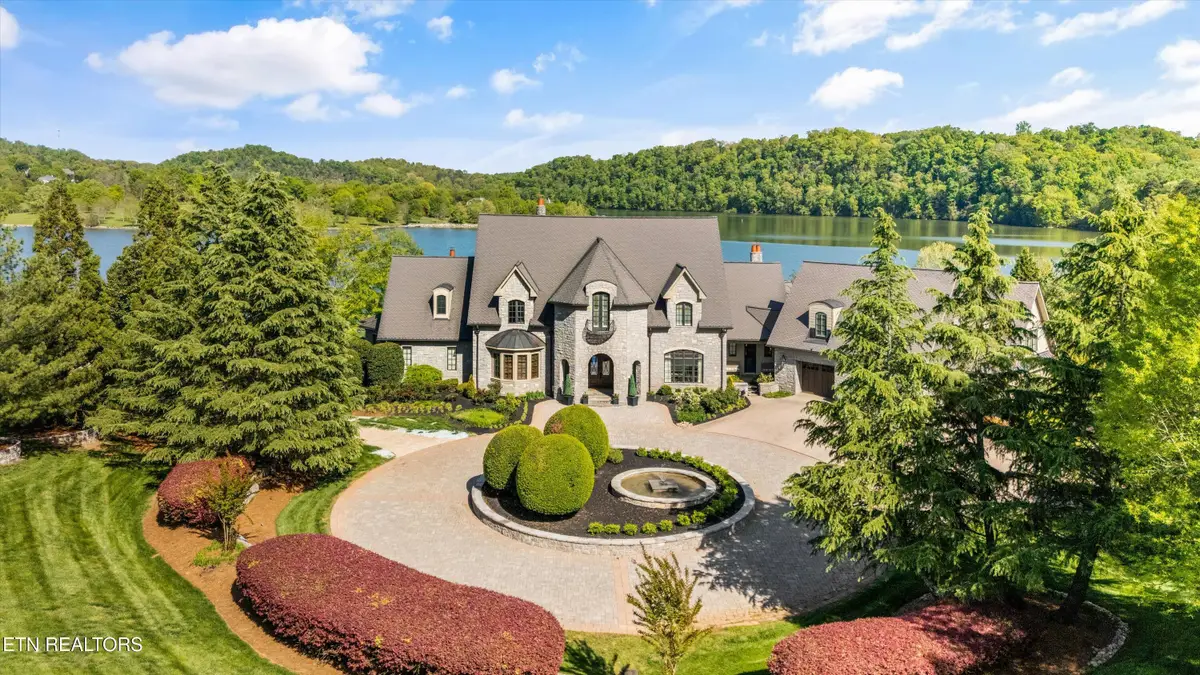
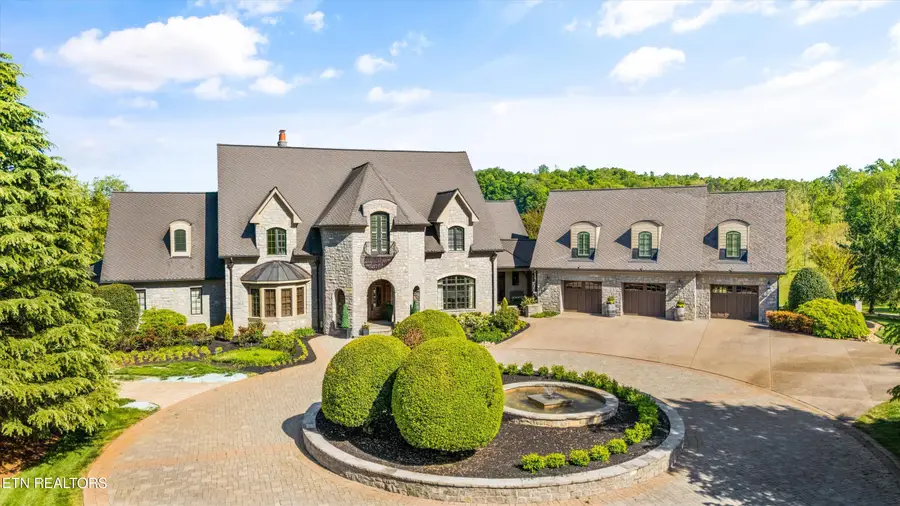
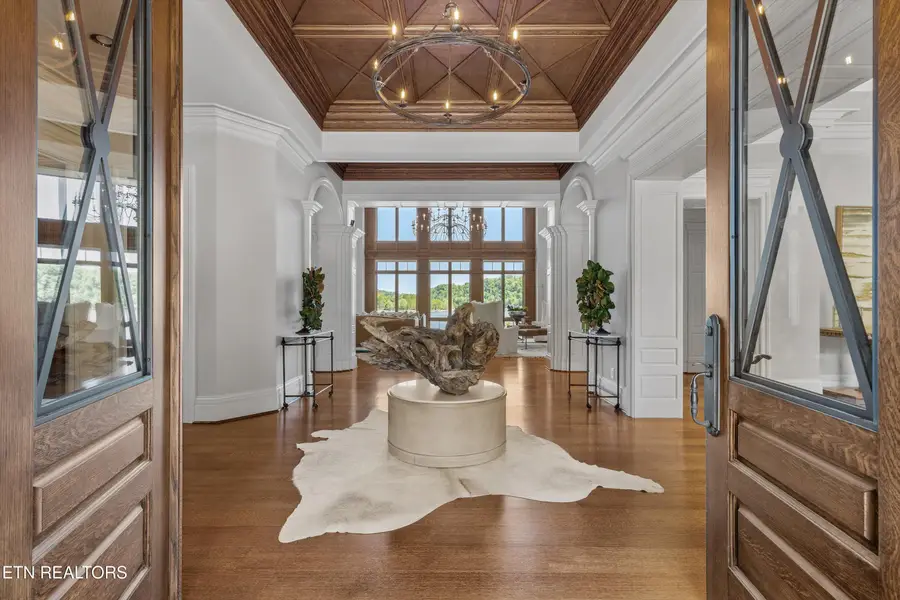
3847 River Vista Way,Louisville, TN 37777
$7,950,000
- 5 Beds
- 8 Baths
- 13,361 sq. ft.
- Single family
- Active
Listed by:debaran hughes
Office:realty executives associates
MLS#:1299228
Source:TN_KAAR
Price summary
- Price:$7,950,000
- Price per sq. ft.:$595.02
- Monthly HOA dues:$158.33
About this home
An Unparalleled Lakeside Sanctuary
Nestled on a sprawling 5.74-acre estate within the prestigious Lashbrooke community, this exceptional residence offers a rare opportunity to embrace luxurious waterfront living. Prepare to be captivated by breathtaking water views that grace nearly every window, creating a serene and picturesque backdrop for everyday life. With an impressive 462 feet of pristine water frontage, two private docks, two boat lifts, and two dedicated jet ski ports, direct, flat walk out access to the shimmering lake is effortlessly yours.
Beyond the main residence, discover a charming guest house, perfect for accommodating visitors in style and comfort. The meticulously landscaped grounds also feature a sparkling pool and spa, inviting relaxation and outdoor enjoyment. For the ultimate in entertaining, a newly constructed party barn awaits, complete with an inviting outdoor fireplace - the ideal setting for memorable gatherings. All ironwork throughout the home and the party barn is a bespoke creation by local artist DuMond Iron, adding a unique touch of artistry.
The main home exudes sophisticated elegance while maintaining an inviting and comfortable ambiance. The primary bedroom suite is conveniently located on the main level, a true retreat featuring a huge bathroom with an amazingly large shower, two oversized closets, two private water closets, and separate vanities. The newly remodeled kitchen is a culinary masterpiece, boasting sleek steel cabinetry, a striking steel hood, and even a coveted pizza oven for gourmet creations. A new, sleek steel staircase and mezzanine have been added to the handsome wood-paneled office that greets you upon entry, creating a striking and modern workspace. An elevator provides effortless access to all three levels of this exquisite home.
The expansive basement level is an entertainer's dream, featuring a curated wine cellar for the discerning collector, a dedicated poker room for evenings of sophisticated leisure, three generously sized bedrooms, and three beautifully appointed baths. A grand fireplace anchors the space, with seamless walk-out access to the magnificent pool and spa area. The spa itself is a testament to luxury, showcasing a stunning infinity edge, new tile, and a pristine coping surround with new Gunite. The basement level also offers a built-in gym for your wellness pursuits and an awesome bar for casual entertaining, as well as a relaxing sauna.
Ascending to the upper level, you will find a dedicated theater room for cinematic experiences, a versatile bonus/recreation space for leisure activities, an additional well-appointed bedroom, and a full bath. The property also boasts two thoughtfully designed outdoor kitchens and amazing outdoor lighting, extending your living and entertaining spaces seamlessly into the stunning natural surroundings.
This Lashbrooke estate is more than just a home; it's a lifestyle. It presents an unparalleled opportunity for the most sophisticated buyer to indulge in private waterfront living with exceptional amenities, exquisite finishes, and abundant space for both relaxation and grand entertaining. Schedule your exclusive viewing to experience the allure of this remarkable property.
Contact an agent
Home facts
- Year built:2005
- Listing Id #:1299228
- Added:106 day(s) ago
- Updated:July 20, 2025 at 02:32 PM
Rooms and interior
- Bedrooms:5
- Total bathrooms:8
- Full bathrooms:6
- Half bathrooms:2
- Living area:13,361 sq. ft.
Heating and cooling
- Cooling:Central Cooling
- Heating:Central, Electric, Propane
Structure and exterior
- Year built:2005
- Building area:13,361 sq. ft.
- Lot area:5.74 Acres
Schools
- High school:William Blount
- Middle school:Union Grove
- Elementary school:Middle Settlements
Finances and disclosures
- Price:$7,950,000
- Price per sq. ft.:$595.02
New listings near 3847 River Vista Way
- New
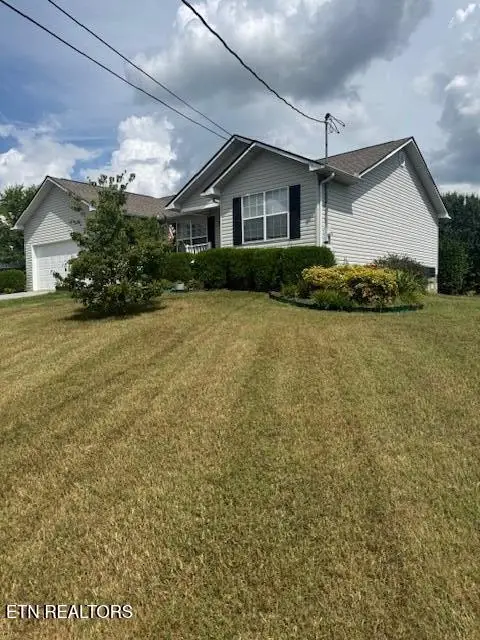 $365,000Active3 beds 2 baths1,700 sq. ft.
$365,000Active3 beds 2 baths1,700 sq. ft.3208 Trevor Drive, Louisville, TN 37777
MLS# 1311670Listed by: REALTY RESOURCE SYSTEMS 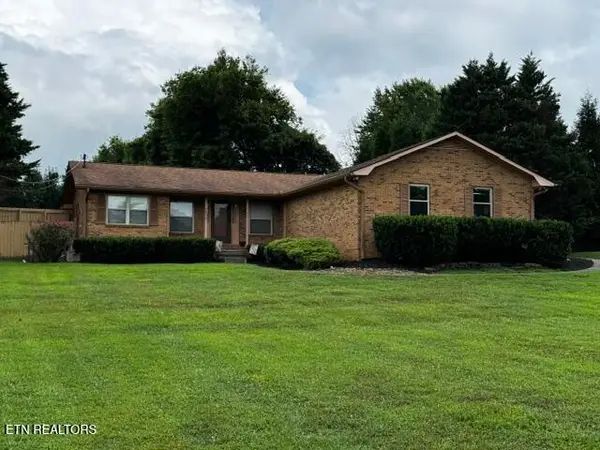 $419,900Pending3 beds 2 baths1,807 sq. ft.
$419,900Pending3 beds 2 baths1,807 sq. ft.2826 Kendra Drive, Louisville, TN 37777
MLS# 1311449Listed by: WHITED & ASSOCIATES REALTY, LLC- New
 $359,900Active4 beds 2 baths1,650 sq. ft.
$359,900Active4 beds 2 baths1,650 sq. ft.1545 Johnathan Drive, Louisville, TN 37777
MLS# 1311438Listed by: ELITE REALTY 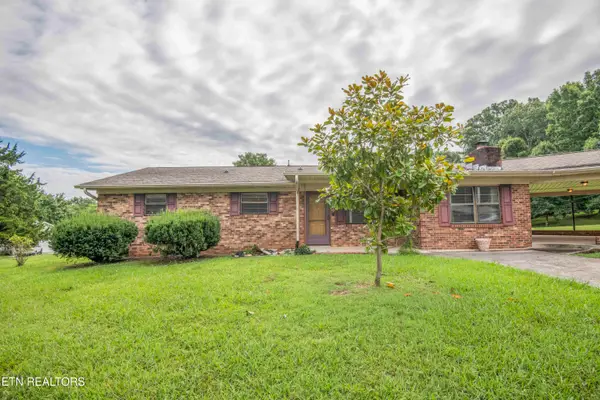 $349,900Pending3 beds 3 baths1,903 sq. ft.
$349,900Pending3 beds 3 baths1,903 sq. ft.1732 Maplecrest Drive, Louisville, TN 37777
MLS# 1310987Listed by: WALLACE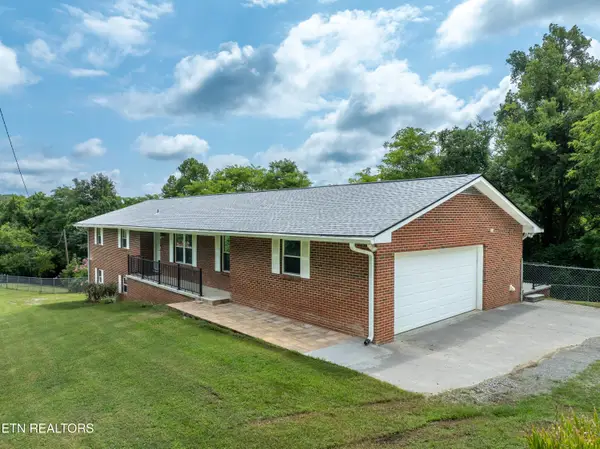 $450,000Pending3 beds 3 baths2,411 sq. ft.
$450,000Pending3 beds 3 baths2,411 sq. ft.1881 E Old Topside Rd, Louisville, TN 37777
MLS# 1310957Listed by: LECONTE REALTY, LLC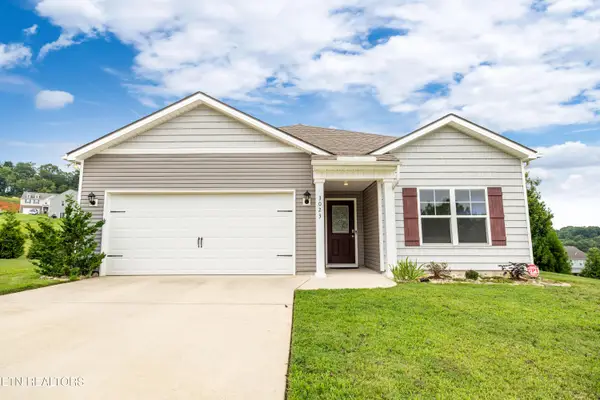 $395,000Active3 beds 2 baths1,672 sq. ft.
$395,000Active3 beds 2 baths1,672 sq. ft.3023 Sagegrass Drive Drive, Louisville, TN 37777
MLS# 1310776Listed by: REALTY EXECUTIVES MAIN STREET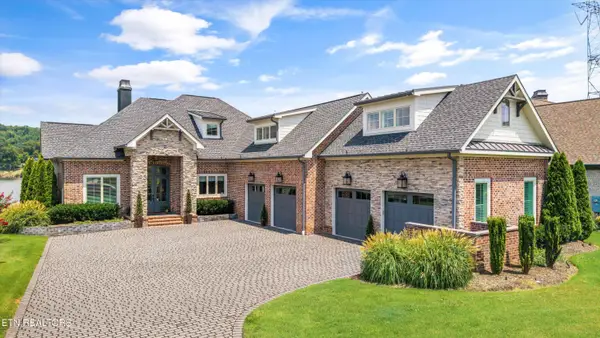 $2,499,900Active3 beds 5 baths4,550 sq. ft.
$2,499,900Active3 beds 5 baths4,550 sq. ft.3738 Edgewater Way, Louisville, TN 37777
MLS# 1310517Listed by: REAL BROKER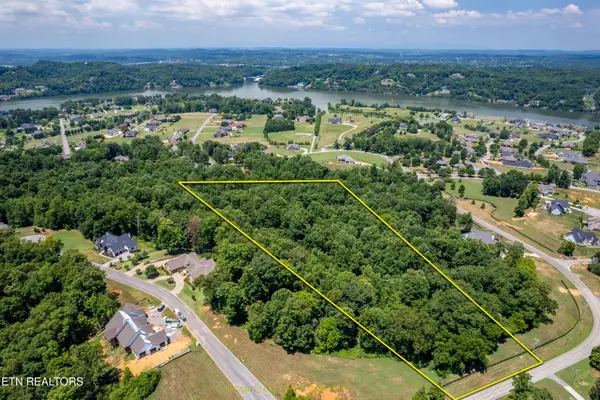 $269,000Active5.41 Acres
$269,000Active5.41 AcresLot 11 Rankin Ferry Loop, Louisville, TN 37777
MLS# 1310191Listed by: REMAX FIRST $875,000Active-- beds -- baths6,720 sq. ft.
$875,000Active-- beds -- baths6,720 sq. ft.1818 Meadowland Lane, Louisville, TN 37777
MLS# 1309950Listed by: GOLDMAN PARTNERS REALTY, LLC- Open Sun, 6 to 8pm
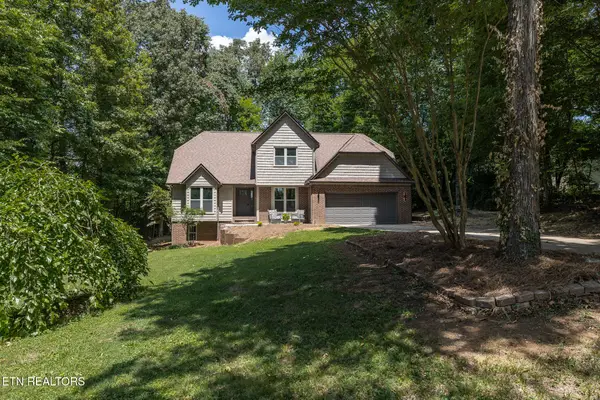 $725,000Active3 beds 4 baths3,483 sq. ft.
$725,000Active3 beds 4 baths3,483 sq. ft.3212 Rocky Waters Drive, Louisville, TN 37777
MLS# 1309786Listed by: THE PRICE AGENCY, REALTY EXECUTIVES
