4240 Miser Station Rd, Louisville, TN 37777
Local realty services provided by:Better Homes and Gardens Real Estate Jackson Realty
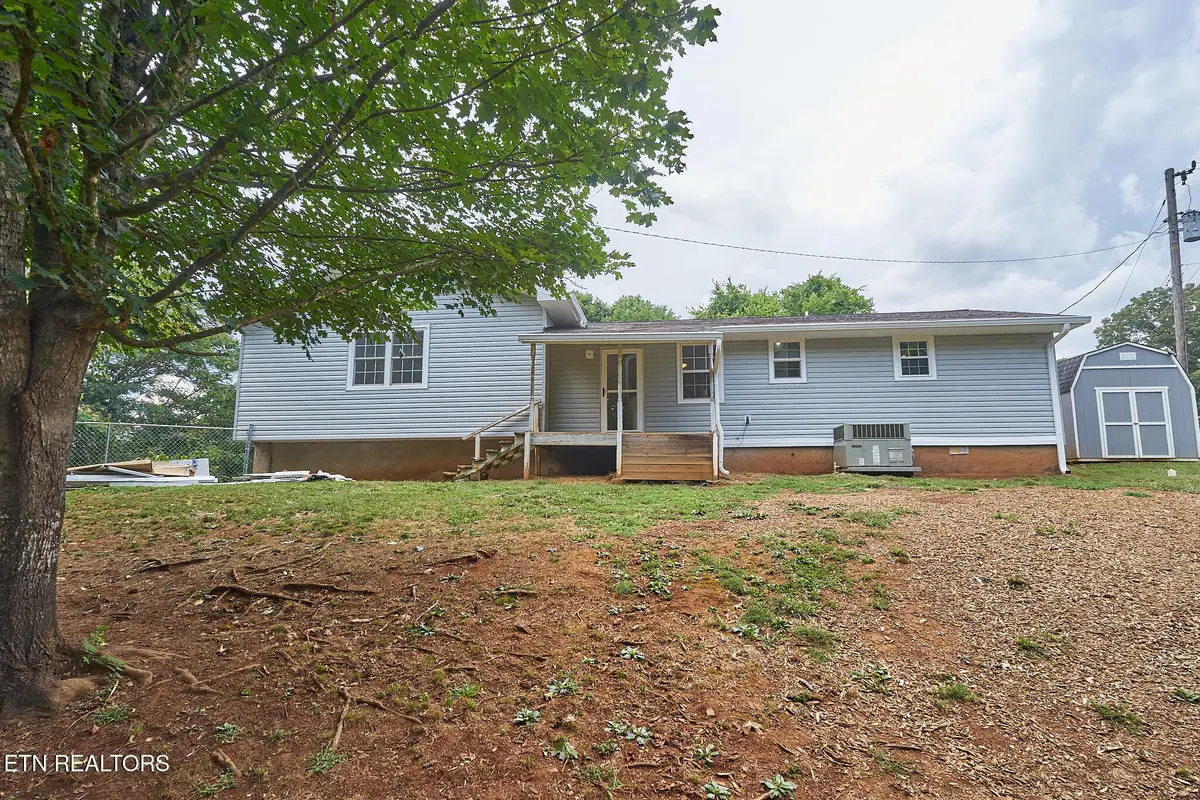

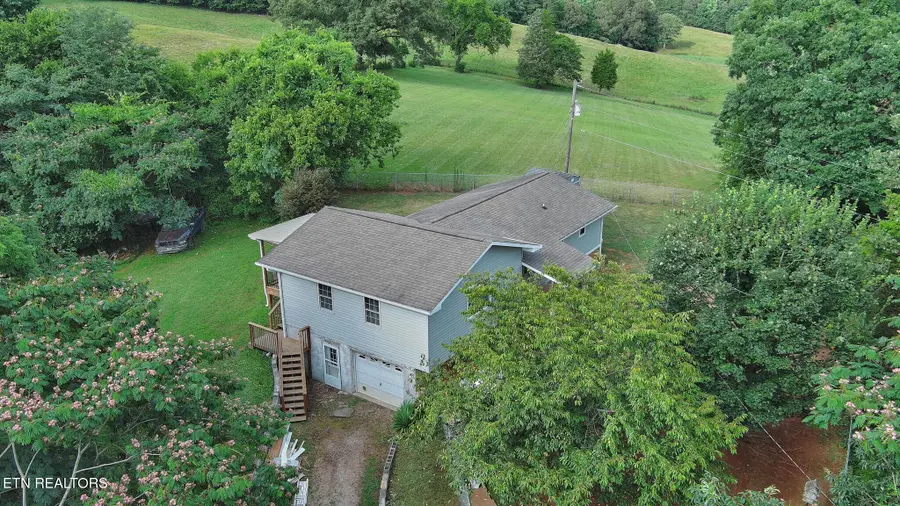
4240 Miser Station Rd,Louisville, TN 37777
$329,900
- 3 Beds
- 2 Baths
- 1,392 sq. ft.
- Single family
- Pending
Listed by:sandra m. kuzara
Office:town & country - realtors of east tn, inc.
MLS#:1308308
Source:TN_KAAR
Price summary
- Price:$329,900
- Price per sq. ft.:$237
About this home
This basement rancher offers so much NEW!
Appraised for $315K prior to over $26K in improvements. Has NEW vinyl siding, gutters, 5 new windows. New front porch rails, steps. New back steps and garage walls just painted too! Recent renovations include kitchen w/ granite counters & stone backsplash, remodeled bonus rm w/ LPV flooring, rear deck & stairs w/ solar lights, new metal duct work throughout home, new gravel on driveway, 2 yr old appliances include the W/D. New water lines from street to every access under home. Half bath remodeled last year too. Many more items have been done for you. This unrestricted 1.81 acreage tract offers you a place for your chickens, pets plus a fair amount of privacy. Overlooks pasture on one side. Lots of land still in woods where a 2nd dwelling could be added. The 10x10 shed has a loft & solar lights. Fenced for your pets and has a 6 ft access gate near the shed. Koi/goldfish pond with fountain/pump in back yard is an added plus. There was a 2nd driveway added in 2022. Inside you will really enjoy the oversized great room w/ elec. FP w/ remote. New steps off the rear kitchen door are coming as well. Garage is nearly the size of a 2 car garage.
Huge storage area w/ industrial shelving staying. Owners had planned on staying here till the end, but plans changed! You can enjoy the benefits of all the hard work and improvements they've done. While sellers are in process of doing the renovations mentioned above, the home is being sold AS-IS only. Buyers welcomed to get their own inspections. Lifetime warranty on the siding.
Contact an agent
Home facts
- Year built:1976
- Listing Id #:1308308
- Added:31 day(s) ago
- Updated:July 20, 2025 at 10:26 AM
Rooms and interior
- Bedrooms:3
- Total bathrooms:2
- Full bathrooms:1
- Half bathrooms:1
- Living area:1,392 sq. ft.
Heating and cooling
- Cooling:Central Cooling
- Heating:Electric, Heat Pump
Structure and exterior
- Year built:1976
- Building area:1,392 sq. ft.
- Lot area:1.82 Acres
Schools
- High school:William Blount
- Middle school:Union Grove
- Elementary school:Friendsville
Utilities
- Sewer:Septic Tank
Finances and disclosures
- Price:$329,900
- Price per sq. ft.:$237
New listings near 4240 Miser Station Rd
- New
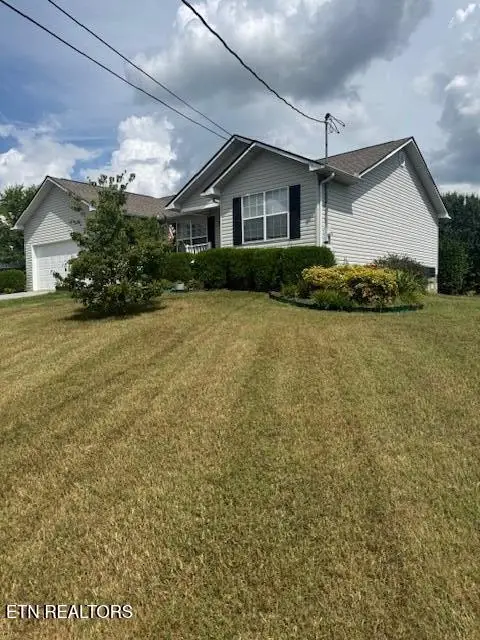 $365,000Active3 beds 2 baths1,700 sq. ft.
$365,000Active3 beds 2 baths1,700 sq. ft.3208 Trevor Drive, Louisville, TN 37777
MLS# 1311670Listed by: REALTY RESOURCE SYSTEMS 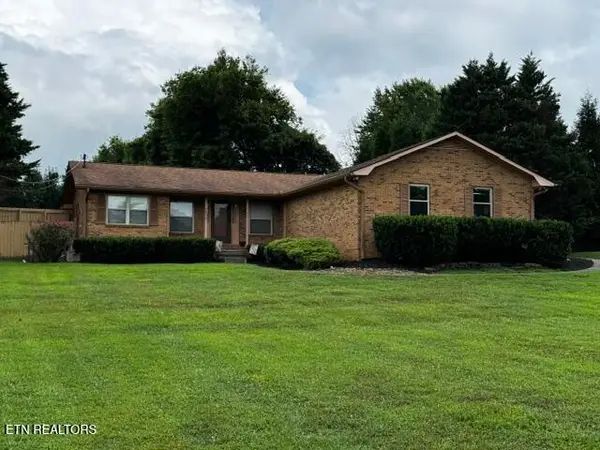 $419,900Pending3 beds 2 baths1,807 sq. ft.
$419,900Pending3 beds 2 baths1,807 sq. ft.2826 Kendra Drive, Louisville, TN 37777
MLS# 1311449Listed by: WHITED & ASSOCIATES REALTY, LLC- New
 $359,900Active4 beds 2 baths1,650 sq. ft.
$359,900Active4 beds 2 baths1,650 sq. ft.1545 Johnathan Drive, Louisville, TN 37777
MLS# 1311438Listed by: ELITE REALTY 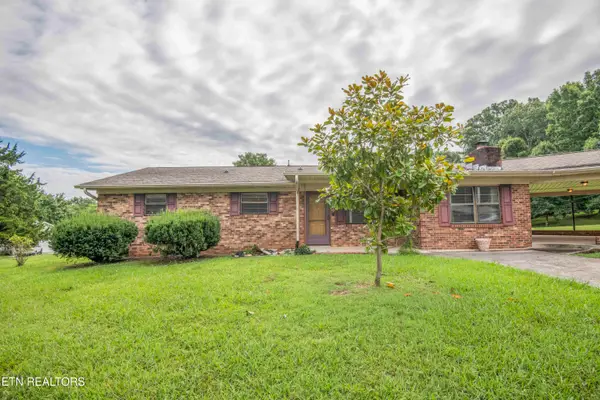 $349,900Pending3 beds 3 baths1,903 sq. ft.
$349,900Pending3 beds 3 baths1,903 sq. ft.1732 Maplecrest Drive, Louisville, TN 37777
MLS# 1310987Listed by: WALLACE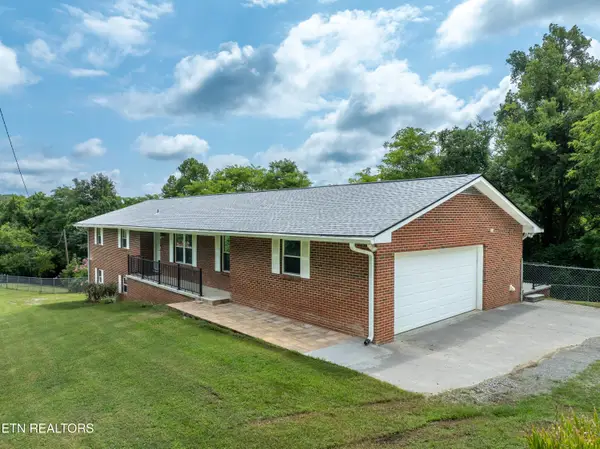 $450,000Pending3 beds 3 baths2,411 sq. ft.
$450,000Pending3 beds 3 baths2,411 sq. ft.1881 E Old Topside Rd, Louisville, TN 37777
MLS# 1310957Listed by: LECONTE REALTY, LLC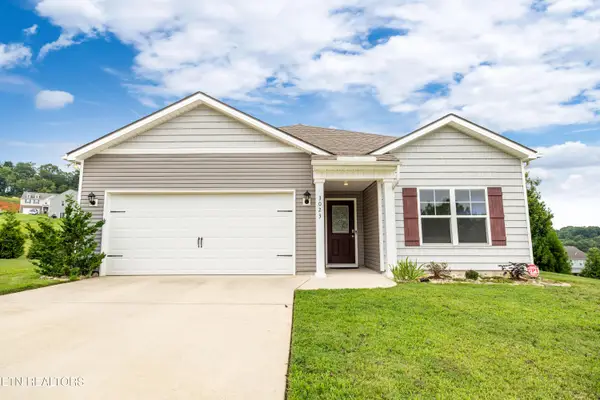 $395,000Active3 beds 2 baths1,672 sq. ft.
$395,000Active3 beds 2 baths1,672 sq. ft.3023 Sagegrass Drive Drive, Louisville, TN 37777
MLS# 1310776Listed by: REALTY EXECUTIVES MAIN STREET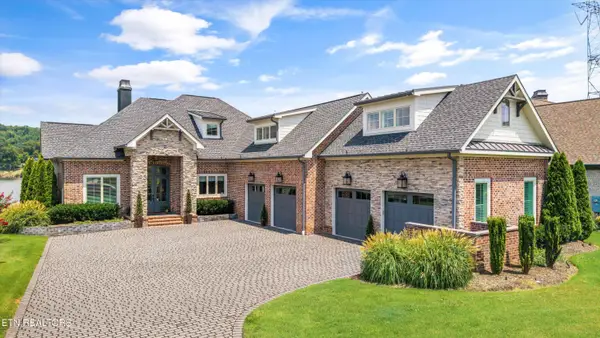 $2,499,900Active3 beds 5 baths4,550 sq. ft.
$2,499,900Active3 beds 5 baths4,550 sq. ft.3738 Edgewater Way, Louisville, TN 37777
MLS# 1310517Listed by: REAL BROKER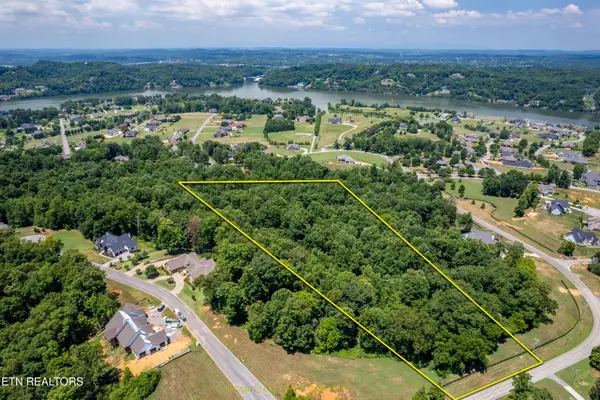 $269,000Active5.41 Acres
$269,000Active5.41 AcresLot 11 Rankin Ferry Loop, Louisville, TN 37777
MLS# 1310191Listed by: REMAX FIRST $875,000Active-- beds -- baths6,720 sq. ft.
$875,000Active-- beds -- baths6,720 sq. ft.1818 Meadowland Lane, Louisville, TN 37777
MLS# 1309950Listed by: GOLDMAN PARTNERS REALTY, LLC- Open Sun, 6 to 8pm
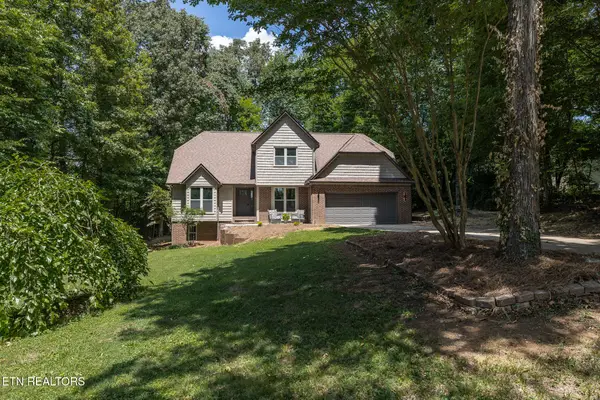 $725,000Active3 beds 4 baths3,483 sq. ft.
$725,000Active3 beds 4 baths3,483 sq. ft.3212 Rocky Waters Drive, Louisville, TN 37777
MLS# 1309786Listed by: THE PRICE AGENCY, REALTY EXECUTIVES
