13560 Columbia Hwy, Lynnville, TN 38472
Local realty services provided by:Better Homes and Gardens Real Estate Ben Bray & Associates
13560 Columbia Hwy,Lynnville, TN 38472
$439,000
- 2 Beds
- 2 Baths
- 1,595 sq. ft.
- Single family
- Active
Listed by: james solomon
Office: synergy realty network, llc.
MLS#:3013590
Source:NASHVILLE
Price summary
- Price:$439,000
- Price per sq. ft.:$275.24
About this home
**DRAMATIC NEW PRICE REDUCTION!!!** Sellers are very motivated to sell this little piece of Commercial or Residential Heaven in Lynnville!!! Just minutes from Columbia & Pulaski, this stunning 3.85-acre property on Columbia Hwy offers the rare advantage of dual zoning, both Commercial and Residential, creating endless possibilities for living, business, or investment. Perfectly situated on a high-visibility corridor, it features a recently updated 2-bedroom, 2-bath home with an attached garage, large covered patio, fenced yard, and spacious storage shed. The house also has brand new heating & air as of December '25!
Enjoy peaceful mornings on the back patio with your coffee while watching deer wander by the beautiful creek that runs along the rear of the property. The well-maintained, level, rectangular grounds flow gently toward the creek and include 10 dedicated parking spaces with plenty of additional space for guests, customers, or future development.
A charming cabin near the creek offers the perfect setting for a guest suite, artist’s retreat, office, or recording studio. Located in a wonderful school district and close to Dollar General, a storage facility, a pizza restaurant, and the brand-new "Amigo’s," this property offers excellent exposure, convenience, and tranquil country charm.
Whether you’re dreaming of a boutique business, residential retreat, or mini-farm with room for horses, this property provides the perfect blend of peaceful living and limitless potential.
Don’t miss this one-of-a-kind opportunity in Lynnville!
Contact an agent
Home facts
- Year built:2004
- Listing ID #:3013590
- Added:93 day(s) ago
- Updated:January 10, 2026 at 03:27 PM
Rooms and interior
- Bedrooms:2
- Total bathrooms:2
- Full bathrooms:2
- Living area:1,595 sq. ft.
Heating and cooling
- Cooling:Ceiling Fan(s), Electric
- Heating:Heating
Structure and exterior
- Roof:Shingle
- Year built:2004
- Building area:1,595 sq. ft.
- Lot area:3.85 Acres
Schools
- High school:Richland School
- Middle school:Richland School
- Elementary school:Richland Elementary
Utilities
- Water:Public, Water Available
- Sewer:Septic Tank
Finances and disclosures
- Price:$439,000
- Price per sq. ft.:$275.24
- Tax amount:$1,273
New listings near 13560 Columbia Hwy
- New
 $76,000Active5.04 Acres
$76,000Active5.04 Acres13581 Campbellsville Rd, Lynnville, TN 38472
MLS# 3079115Listed by: THE WAY REALTY - New
 $1,950,000Active4 beds 4 baths4,126 sq. ft.
$1,950,000Active4 beds 4 baths4,126 sq. ft.564 Mt Olive Cemetery Rd, Lynnville, TN 38472
MLS# 3072698Listed by: THE REALTY ASSOCIATION - New
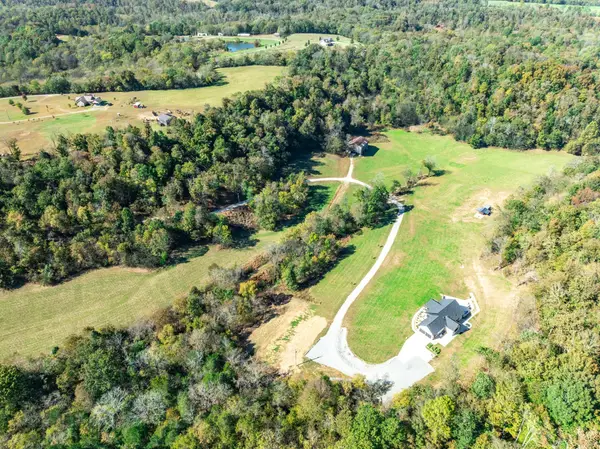 $1,950,000Active-- beds -- baths
$1,950,000Active-- beds -- baths564 Mt Olive Cemetery Rd, Lynnville, TN 38472
MLS# 3072740Listed by: THE REALTY ASSOCIATION 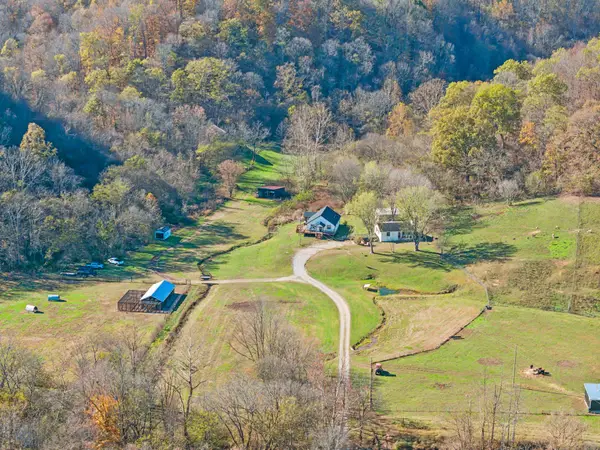 $3,250,000Active3 beds 2 baths1,400 sq. ft.
$3,250,000Active3 beds 2 baths1,400 sq. ft.1277 Campbellsville Pike, Lynnville, TN 38472
MLS# 3068747Listed by: UNITED COUNTRY REAL ESTATE LEIPERS FORK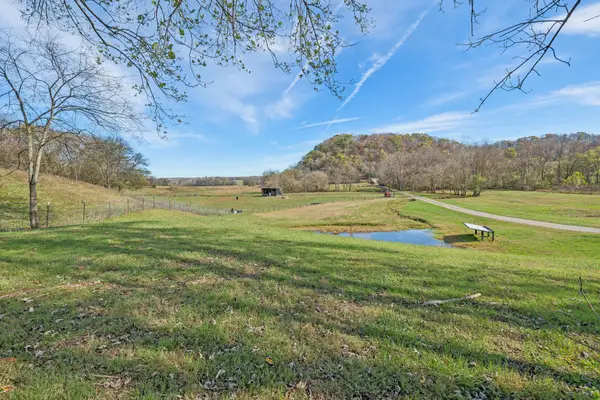 $3,250,000Active-- beds -- baths
$3,250,000Active-- beds -- baths1277 Campbellsville Pike, Lynnville, TN 38472
MLS# 3068273Listed by: UNITED COUNTRY REAL ESTATE LEIPERS FORK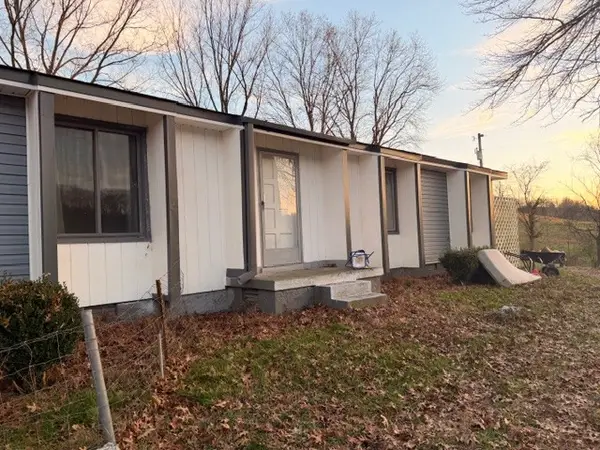 $299,900Active3 beds 2 baths3,254 sq. ft.
$299,900Active3 beds 2 baths3,254 sq. ft.652 Ella West Cir, Lynnville, TN 38472
MLS# 3051236Listed by: AT HOME REALTY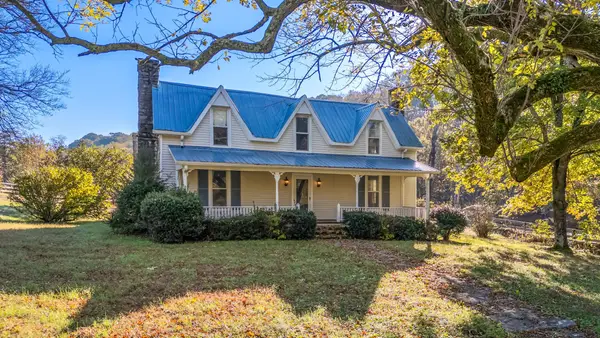 $1,295,000Active3 beds 3 baths2,895 sq. ft.
$1,295,000Active3 beds 3 baths2,895 sq. ft.4923 Blue Creek Rd, Lynnville, TN 38472
MLS# 3038913Listed by: MCEWEN GROUP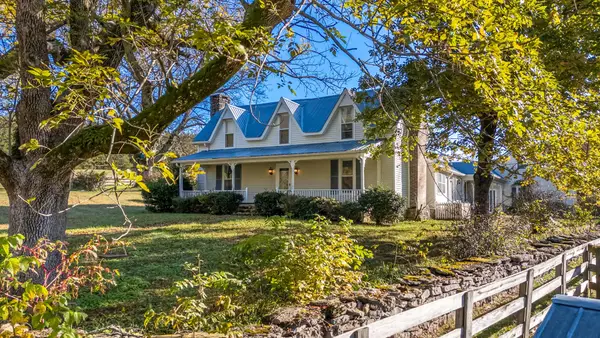 $1,295,000Active-- beds -- baths
$1,295,000Active-- beds -- baths4923 Blue Creek Rd, Lynnville, TN 38472
MLS# 3038915Listed by: MCEWEN GROUP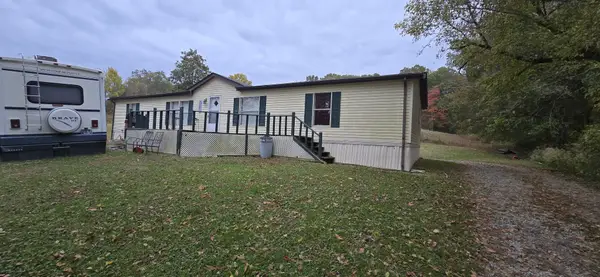 $165,000Active3 beds 2 baths1,344 sq. ft.
$165,000Active3 beds 2 baths1,344 sq. ft.239 Ella West Cir, Lynnville, TN 38472
MLS# 3039113Listed by: FIRST REALTY GROUP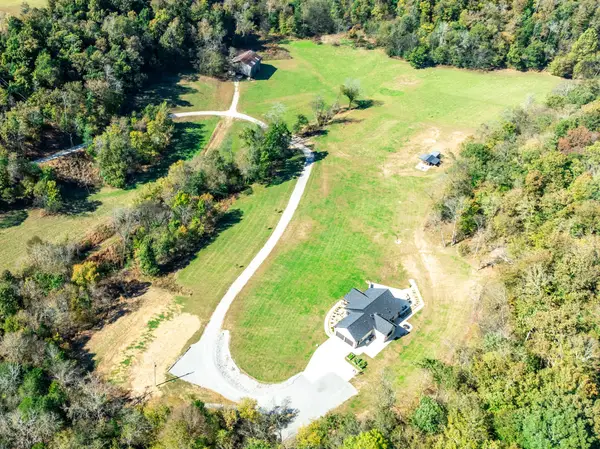 $2,800,000Active4 beds 4 baths4,126 sq. ft.
$2,800,000Active4 beds 4 baths4,126 sq. ft.564 Mt Olive Cemetery Rd, Lynnville, TN 38472
MLS# 3033494Listed by: THE REALTY ASSOCIATION
