2184 Apple Hill Rd, Lynnville, TN 38472
Local realty services provided by:Better Homes and Gardens Real Estate Ben Bray & Associates
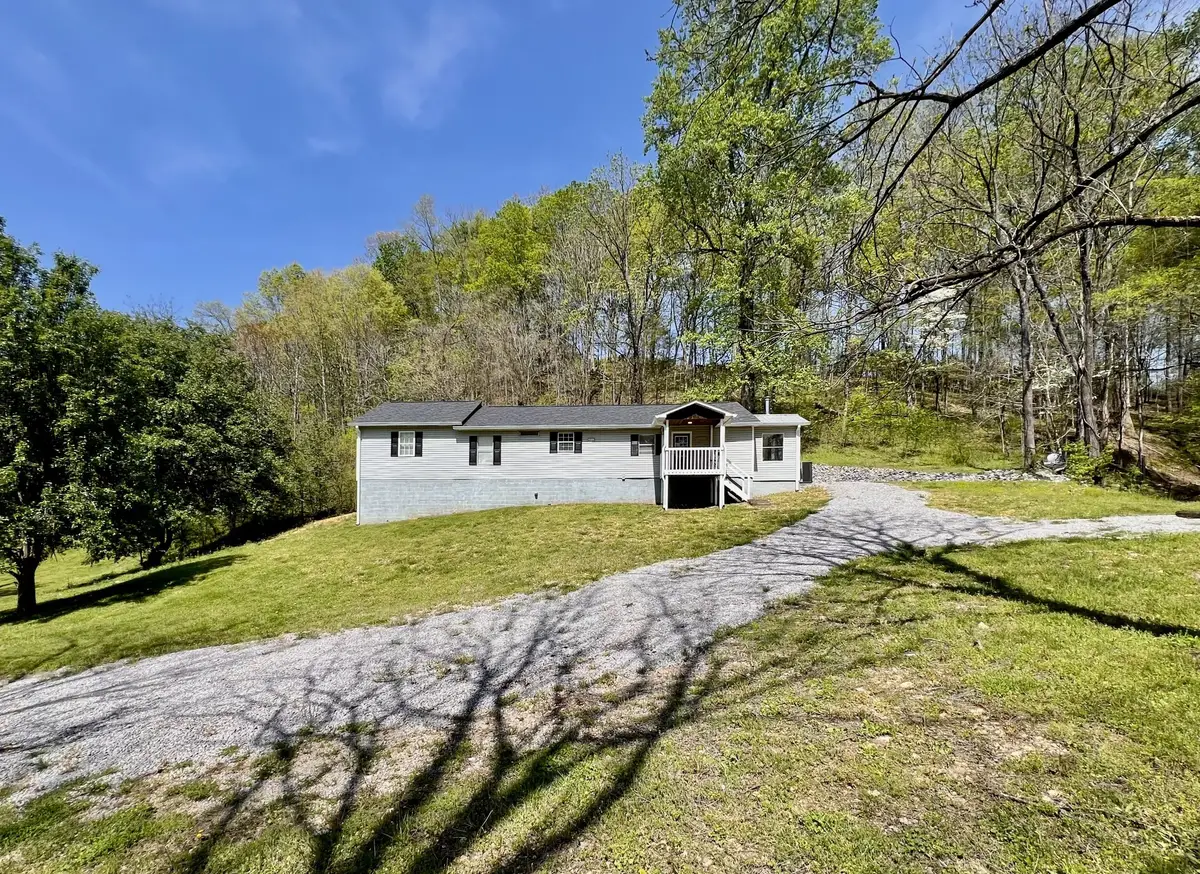

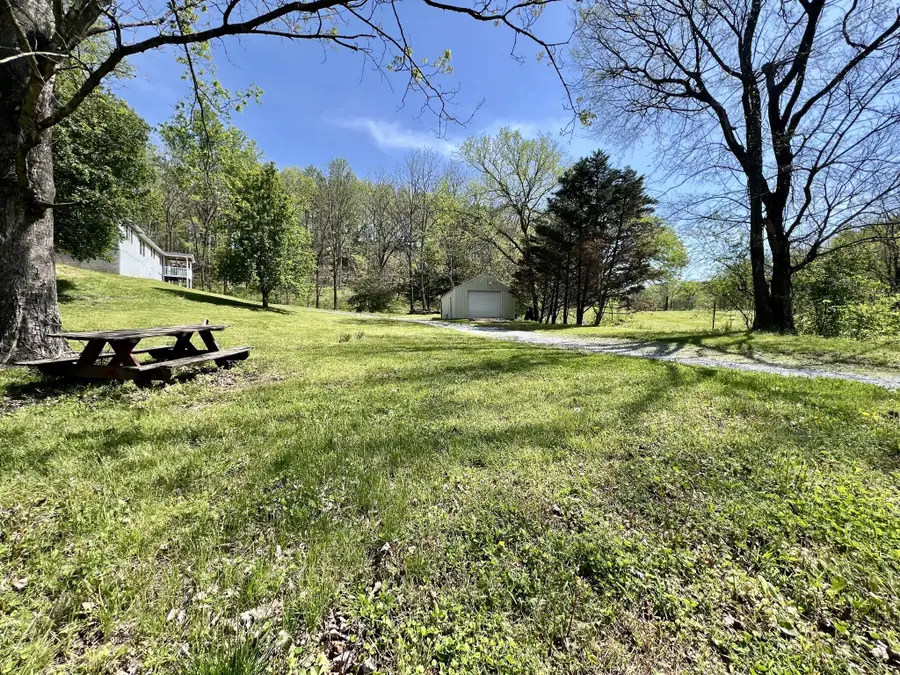
2184 Apple Hill Rd,Lynnville, TN 38472
$244,900
- 3 Beds
- 2 Baths
- 1,448 sq. ft.
- Mobile / Manufactured
- Active
Listed by:ashley oman chapman
Office:first realty group
MLS#:2922573
Source:NASHVILLE
Price summary
- Price:$244,900
- Price per sq. ft.:$169.13
About this home
Located just a short drive from Pulaski & Lynnville in the Richland School District, you'll find this secluded 2.3 acre retreat offering the perfect mix of privacy, countryside views & modern updates. Set back from the road in a curve, this scenic property is surrounded by rolling hills and mature timber on the back and side portions. The backyard has been excavated and graded, making the land more usable, while the extended driveway with fresh gravel adds convenience. Recent upgrades to this 3 bedroom, 2 bath home include a brand new roof, new HVAC system with updated ductwork, fresh siding along the back portion, plus new gutters and shutters. The addition of a spacious covered 12x21 deck with ceiling fans extends the living space outdoors, making it an ideal place to relax and enjoy the quiet surroundings. Inside, the home has been freshly painted from walls to ceilings for a welcoming space. Oversize living room & dining room. Hardwood floors recently cleaned and coated w/ polyurethane for a refreshed appearance. Kitchen includes new sink cabinet with a butcher block top and a new pantry. All appliances to convey. The property includes an insulated workshop with concrete floors and 400 AMP electrical service, perfect for hobbies or storage. The land is fully fenced along the boundary lines and consists of two separate deeded parcels offering flexibility for future use. Water is available from a natural spring with a pump house or by connecting to city water that is available at the road. Storm shelter also on site, partially built into the hillside's natural slope. Whether you're a first time homebuyer looking for a move-in-ready home, wanting an additional peaceful weekend retreat in the countryside, searching for an investment property, or seeking a location for a future build while living on site, this property offers endless possibilities. Home and property to be sold as is, where is. Termite bond available. PES High Speed Internet Available March 2025.
Contact an agent
Home facts
- Year built:1994
- Listing Id #:2922573
- Added:121 day(s) ago
- Updated:August 13, 2025 at 02:48 PM
Rooms and interior
- Bedrooms:3
- Total bathrooms:2
- Full bathrooms:2
- Living area:1,448 sq. ft.
Heating and cooling
- Cooling:Electric
- Heating:Central, Electric
Structure and exterior
- Roof:Shingle
- Year built:1994
- Building area:1,448 sq. ft.
- Lot area:2.3 Acres
Schools
- High school:Richland School
- Middle school:Richland School
- Elementary school:Richland Elementary
Utilities
- Water:Spring
- Sewer:Septic Tank
Finances and disclosures
- Price:$244,900
- Price per sq. ft.:$169.13
- Tax amount:$241
New listings near 2184 Apple Hill Rd
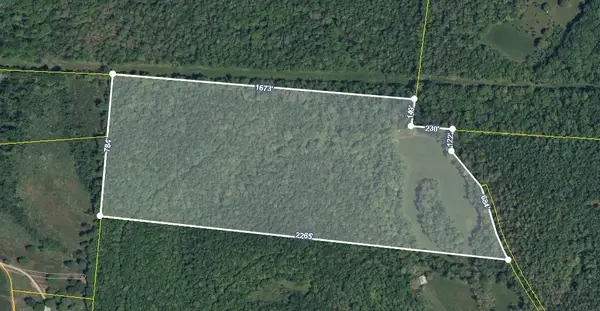 $194,900Active30.07 Acres
$194,900Active30.07 Acres0 Flag Springs Rd, Lynnville, TN 38472
MLS# 2925144Listed by: EPIQUE REALTY $1,800,000Active-- beds -- baths
$1,800,000Active-- beds -- baths13546 Campbellsville Rd, Lynnville, TN 38472
MLS# 2958133Listed by: CRYE-LEIKE, INC., REALTORS $491,000Active-- beds -- baths
$491,000Active-- beds -- baths14035 Campbellsville Rd, Lynnville, TN 38472
MLS# 2946012Listed by: RE/MAX PROS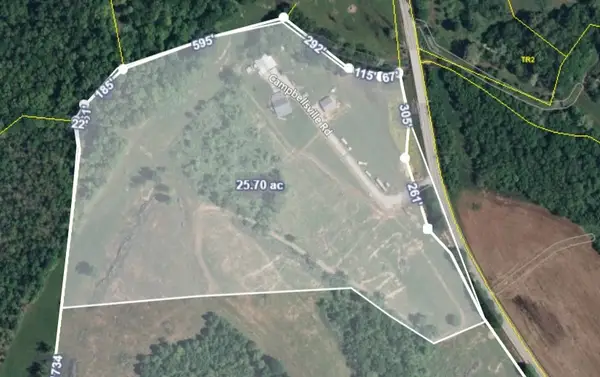 $899,000Active3 beds 3 baths2,145 sq. ft.
$899,000Active3 beds 3 baths2,145 sq. ft.14035 Campbellsville Rd, Lynnville, TN 38472
MLS# 2946013Listed by: RE/MAX PROS $1,221,000Pending-- beds -- baths
$1,221,000Pending-- beds -- baths15085 Columbia Hwy, Lynnville, TN 38472
MLS# 2945962Listed by: FIRST REALTY GROUP $1,221,000Pending2 beds 1 baths1,200 sq. ft.
$1,221,000Pending2 beds 1 baths1,200 sq. ft.15085 Columbia Hwy, Lynnville, TN 38472
MLS# 2945917Listed by: FIRST REALTY GROUP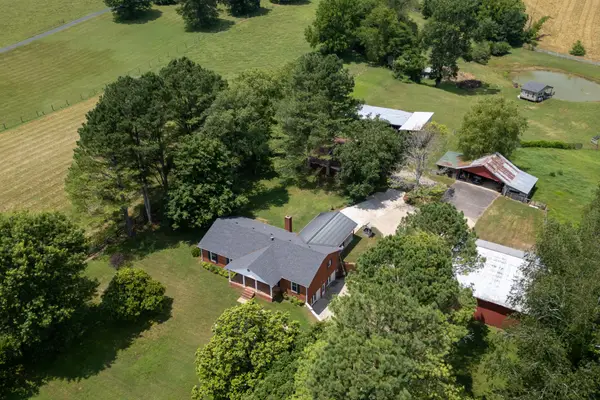 $675,000Active5 beds 3 baths3,782 sq. ft.
$675,000Active5 beds 3 baths3,782 sq. ft.719 Waco Rd, Lynnville, TN 38472
MLS# 2942520Listed by: COMPASS $3,750,000Active-- beds -- baths
$3,750,000Active-- beds -- baths2355 Campbellsville Pike, Lynnville, TN 38472
MLS# 2931845Listed by: FREELAND CRE, LLC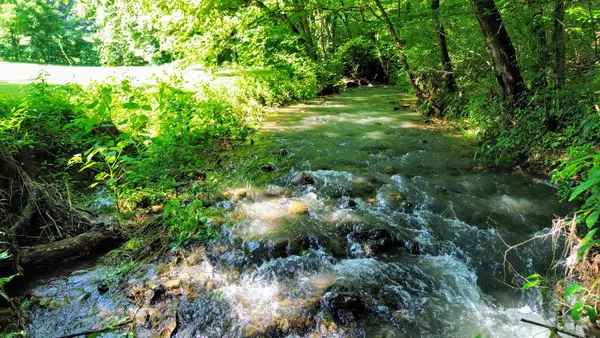 $699,900Active102 Acres
$699,900Active102 Acres804 Ball Hollow Branch Rd, Lynnville, TN 38472
MLS# 2924457Listed by: FIRST REALTY GROUP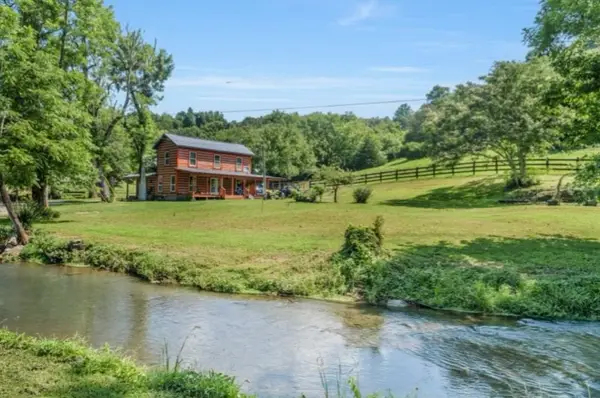 $1,800,000Active3 beds 2 baths2,420 sq. ft.
$1,800,000Active3 beds 2 baths2,420 sq. ft.13546 Campbellsville Rd, Lynnville, TN 38472
MLS# 2914243Listed by: CRYE-LEIKE, INC., REALTORS
