719 Waco Rd, Lynnville, TN 38472
Local realty services provided by:Better Homes and Gardens Real Estate Ben Bray & Associates
719 Waco Rd,Lynnville, TN 38472
$649,000
- 5 Beds
- 3 Baths
- 3,782 sq. ft.
- Single family
- Active
Listed by: deborah vahle, mark deutschmann
Office: compass
MLS#:2942520
Source:NASHVILLE
Price summary
- Price:$649,000
- Price per sq. ft.:$171.6
About this home
Homestead Ready Paradise with 7+ Acres, Stocked Ponds & Multiple Outbuildings. Dreaming of a simpler life? Just minutes from historic downtown Lynnville, this turnkey mini farm offers everything you need to live off the land in comfort and style. With over 7 fenced acres, two stocked ponds (catfish included!) and four versatile outbuildings including a 50x55 powered shop, a 12x75 hay barn, and RV storage, this property is a rare find. The freshly updated home features a remodeled kitchen with breakfast nook, updated bathrooms, and a finished walkout basement with new carpet and a wet bar, ideal for hosting or relaxing after a day outdoors. Spacious bedrooms offer oversized closets, while the large living area brings in natural light and peaceful views. Out back, enjoy sunsets over the water or fish from your own Fish Camp—a covered dock house with electricity, a toilet, and potential to convert into a cozy Airbnb or guest quarters. A paved drive, ample parking, and attached carport add convenience. Whether you're raising chickens, growing a massive garden, or just soaking in the quiet, this is a property that supports the lifestyle you've been craving. Start your homesteading journey here where modern updates meet country charm.
Contact an agent
Home facts
- Year built:1985
- Listing ID #:2942520
- Added:164 day(s) ago
- Updated:December 30, 2025 at 03:18 PM
Rooms and interior
- Bedrooms:5
- Total bathrooms:3
- Full bathrooms:3
- Living area:3,782 sq. ft.
Heating and cooling
- Cooling:Ceiling Fan(s), Central Air, Electric
- Heating:Central, Electric
Structure and exterior
- Year built:1985
- Building area:3,782 sq. ft.
- Lot area:7.29 Acres
Schools
- High school:Richland School
- Middle school:Richland School
- Elementary school:Richland Elementary
Utilities
- Water:Public, Water Available
- Sewer:Septic Tank
Finances and disclosures
- Price:$649,000
- Price per sq. ft.:$171.6
- Tax amount:$2,227
New listings near 719 Waco Rd
- New
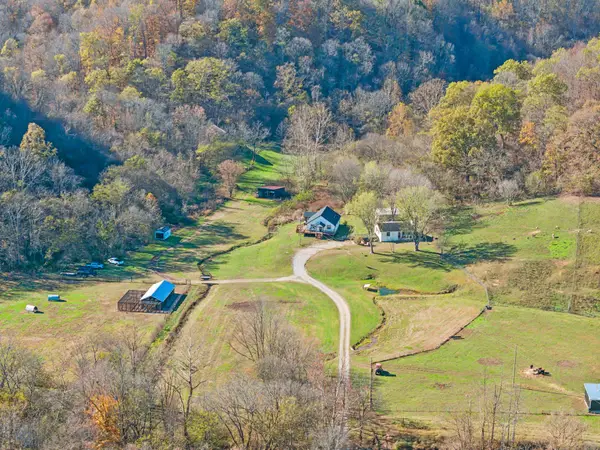 $3,250,000Active3 beds 2 baths1,400 sq. ft.
$3,250,000Active3 beds 2 baths1,400 sq. ft.1277 Campbellsville Pike, Lynnville, TN 38472
MLS# 3068747Listed by: UNITED COUNTRY REAL ESTATE LEIPERS FORK - New
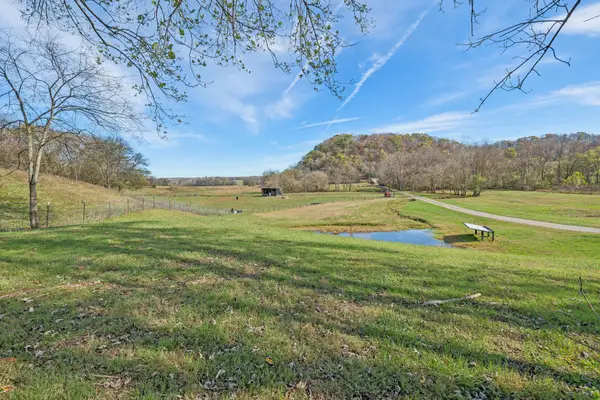 $3,250,000Active-- beds -- baths
$3,250,000Active-- beds -- baths1277 Campbellsville Pike, Lynnville, TN 38472
MLS# 3068273Listed by: UNITED COUNTRY REAL ESTATE LEIPERS FORK 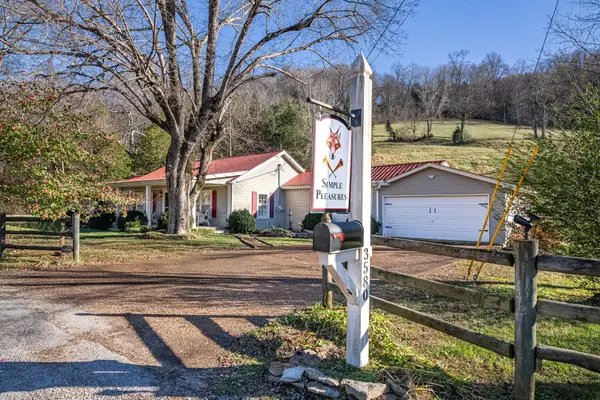 $525,000Active3 beds 2 baths1,424 sq. ft.
$525,000Active3 beds 2 baths1,424 sq. ft.3580 Blue Creek Rd, Lynnville, TN 38472
MLS# 3054417Listed by: KELLER WILLIAMS REALTY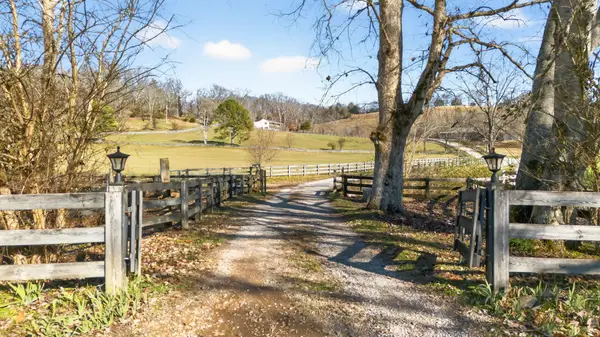 $995,000Active3 beds 3 baths2,006 sq. ft.
$995,000Active3 beds 3 baths2,006 sq. ft.2640 Fry Branch Rd, Lynnville, TN 38472
MLS# 3059580Listed by: FRIDRICH & CLARK REALTY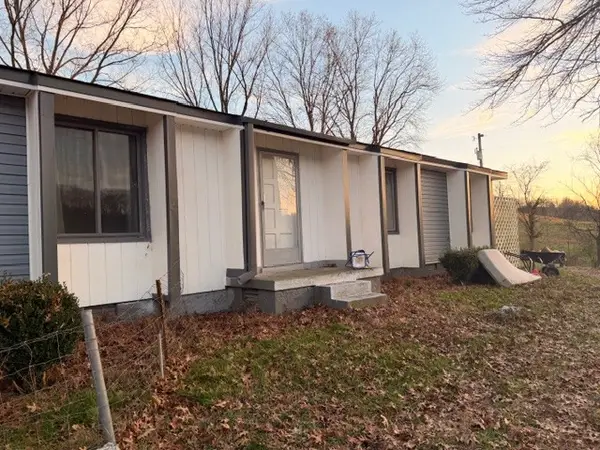 $299,900Active3 beds 2 baths3,254 sq. ft.
$299,900Active3 beds 2 baths3,254 sq. ft.652 Ella West Cir, Lynnville, TN 38472
MLS# 3051236Listed by: AT HOME REALTY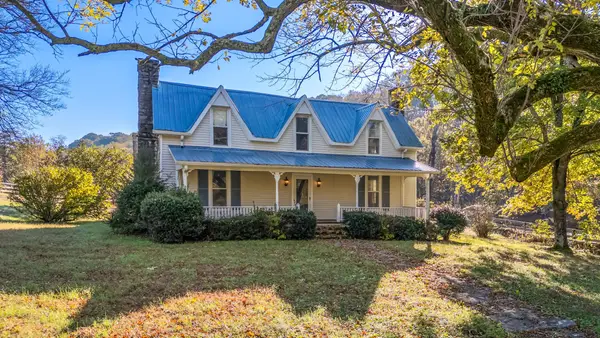 $1,295,000Active3 beds 3 baths2,895 sq. ft.
$1,295,000Active3 beds 3 baths2,895 sq. ft.4923 Blue Creek Rd, Lynnville, TN 38472
MLS# 3038913Listed by: MCEWEN GROUP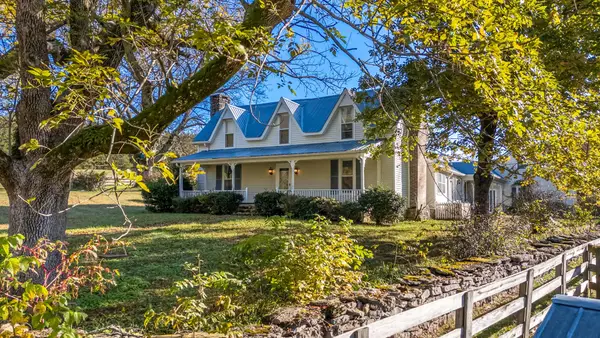 $1,295,000Active-- beds -- baths
$1,295,000Active-- beds -- baths4923 Blue Creek Rd, Lynnville, TN 38472
MLS# 3038915Listed by: MCEWEN GROUP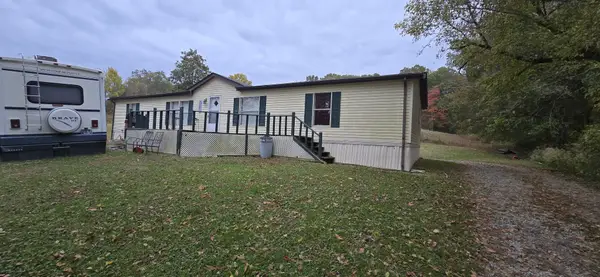 $165,000Active3 beds 2 baths1,344 sq. ft.
$165,000Active3 beds 2 baths1,344 sq. ft.239 Ella West Cir, Lynnville, TN 38472
MLS# 3039113Listed by: FIRST REALTY GROUP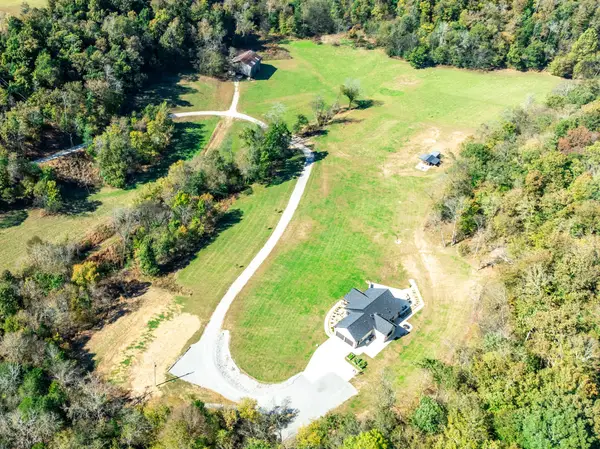 $2,800,000Active4 beds 4 baths4,126 sq. ft.
$2,800,000Active4 beds 4 baths4,126 sq. ft.564 Mt Olive Cemetery Rd, Lynnville, TN 38472
MLS# 3033494Listed by: THE REALTY ASSOCIATION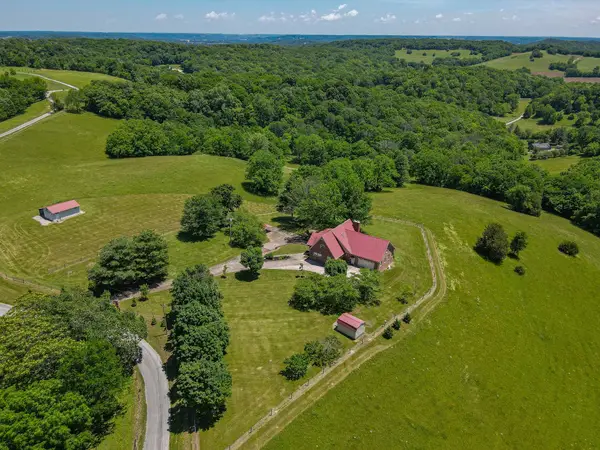 $894,800Active3 beds 3 baths4,085 sq. ft.
$894,800Active3 beds 3 baths4,085 sq. ft.877 Mount Olive Cemetery Rd, Lynnville, TN 38472
MLS# 3017840Listed by: UNITED COUNTRY - COLUMBIA REALTY & AUCTION
