9133 Kersey Rd, Lynnville, TN 38472
Local realty services provided by:Better Homes and Gardens Real Estate Ben Bray & Associates
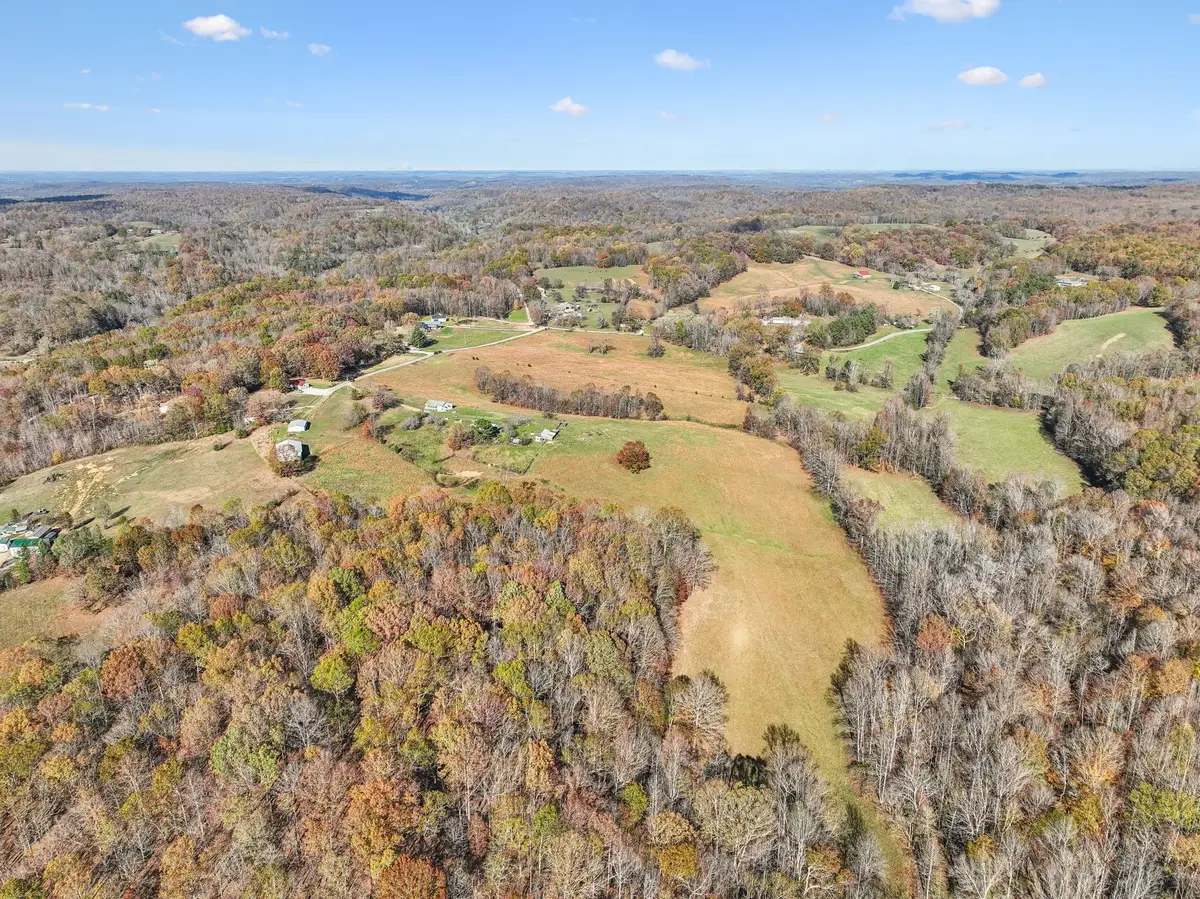
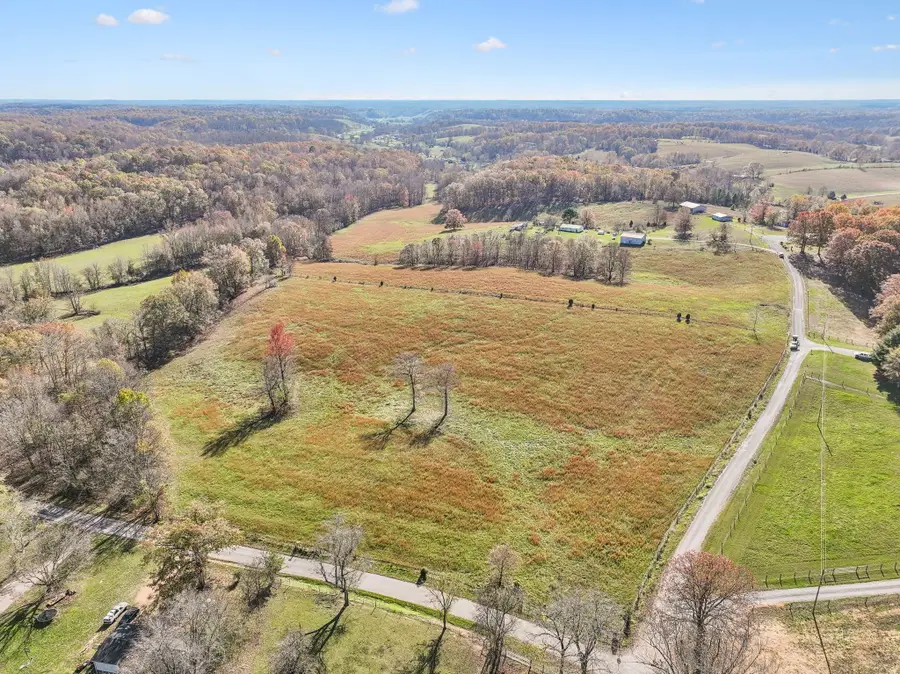
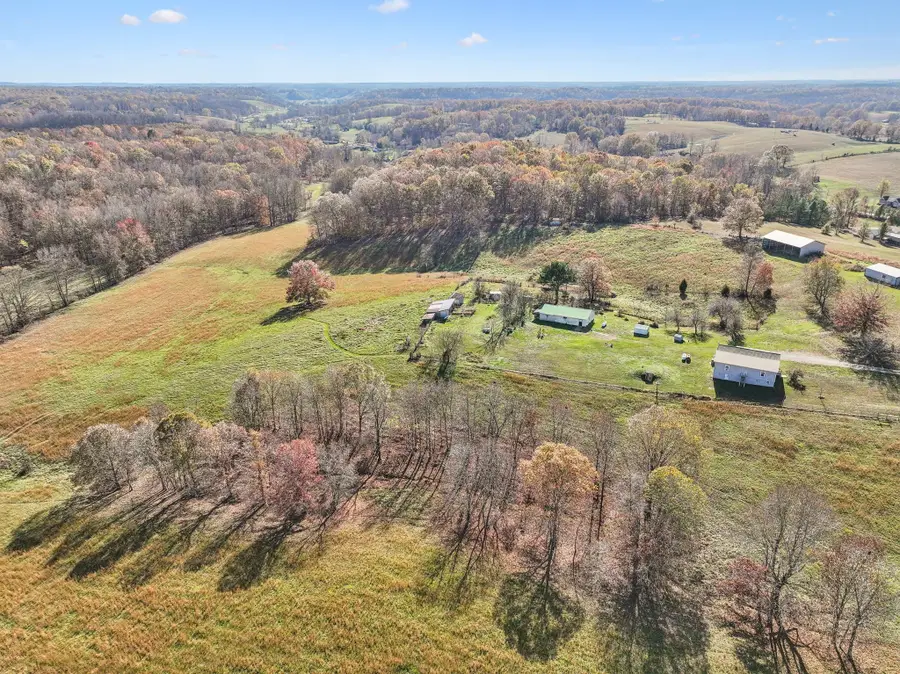
9133 Kersey Rd,Lynnville, TN 38472
$675,000
- 2 Beds
- 1 Baths
- 1,584 sq. ft.
- Single family
- Pending
Listed by:paul morrison
Office:mossy oak properties, tennessee land & farm, llc.
MLS#:2761514
Source:NASHVILLE
Price summary
- Price:$675,000
- Price per sq. ft.:$426.14
About this home
This private retreat is at the end of a dead-end road, providing a peaceful, secluded atmosphere while remaining conveniently accessible. This versatile property is perfect for a working farm, a rural family estate, or an exciting development opportunity with room to subdivide or build additional homes. The land is made up of gently rolling to flat terrain, featuring fertile silt loam soils ideal for farming or livestock. The expansive hay fields are fenced and cross-fenced, ready for horses, cattle, or other agricultural uses. A pond and creek enhance the land's natural beauty, while mature fruit and nut trees planted near the farmhouse provide charm and functionality. With 1572+/- feet of road frontage, this tract offers excellent potential for future expansion or development. The property includes multiple well-maintained structures. The 1584 sqft farmhouse, built in 2000, features two bedrooms, one bath, and an open floor plan with additional rooms that can be used as an office or extra bedrooms. Relax on the serene front porch while enjoying the scenic views. The guest quarters/clubhouse is another highlight, complete with a kitchen, full bath, and attached shop. Whether you're entertaining, housing guests, or pursuing hobbies, this space is versatile and inviting. The shop features concrete floors, electricity, and space for various projects. A separate metal shop offers concrete floors, large sliding bay doors, and offices, perfect for maintaining equipment or pursuing large-scale hobbies. The metal hay barn is ideal for storing hay, tractors, and implements, ensuring your operation runs smoothly.Utilities include county water, electricity, private septic, and a backup well housed in a heated pump house, providing peace of mind. A storm shelter with water and electricity adds an extra layer of security. Families will appreciate the option to attend either Giles or Maury County schools. This property truly has functionality, beauty, and limitless potential.
Contact an agent
Home facts
- Year built:1999
- Listing Id #:2761514
- Added:267 day(s) ago
- Updated:August 13, 2025 at 07:45 AM
Rooms and interior
- Bedrooms:2
- Total bathrooms:1
- Full bathrooms:1
- Living area:1,584 sq. ft.
Heating and cooling
- Cooling:Ceiling Fan(s), Central Air
- Heating:Propane
Structure and exterior
- Roof:Asphalt
- Year built:1999
- Building area:1,584 sq. ft.
- Lot area:37 Acres
Schools
- High school:Richland School
- Middle school:Richland School
- Elementary school:Richland Elementary
Utilities
- Water:Public, Water Available
- Sewer:Private Sewer
Finances and disclosures
- Price:$675,000
- Price per sq. ft.:$426.14
- Tax amount:$1,057
New listings near 9133 Kersey Rd
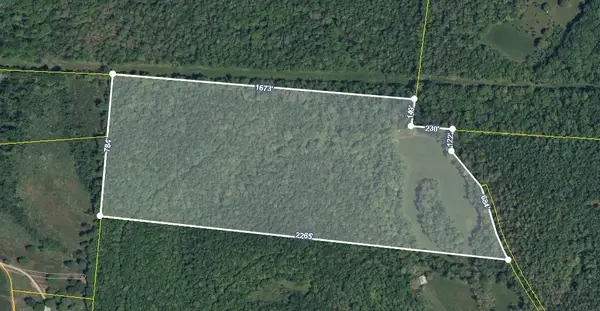 $194,900Active30.07 Acres
$194,900Active30.07 Acres0 Flag Springs Rd, Lynnville, TN 38472
MLS# 2925144Listed by: EPIQUE REALTY $1,800,000Active-- beds -- baths
$1,800,000Active-- beds -- baths13546 Campbellsville Rd, Lynnville, TN 38472
MLS# 2958133Listed by: CRYE-LEIKE, INC., REALTORS $491,000Active-- beds -- baths
$491,000Active-- beds -- baths14035 Campbellsville Rd, Lynnville, TN 38472
MLS# 2946012Listed by: RE/MAX PROS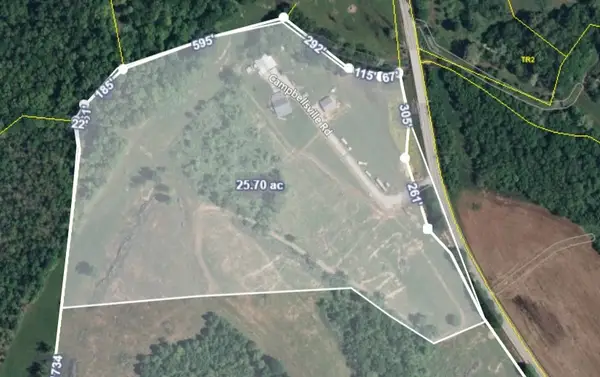 $899,000Active3 beds 3 baths2,145 sq. ft.
$899,000Active3 beds 3 baths2,145 sq. ft.14035 Campbellsville Rd, Lynnville, TN 38472
MLS# 2946013Listed by: RE/MAX PROS $1,221,000Pending-- beds -- baths
$1,221,000Pending-- beds -- baths15085 Columbia Hwy, Lynnville, TN 38472
MLS# 2945962Listed by: FIRST REALTY GROUP $1,221,000Pending2 beds 1 baths1,200 sq. ft.
$1,221,000Pending2 beds 1 baths1,200 sq. ft.15085 Columbia Hwy, Lynnville, TN 38472
MLS# 2945917Listed by: FIRST REALTY GROUP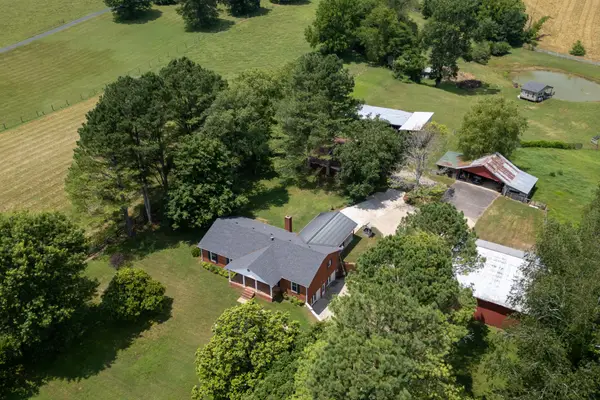 $675,000Active5 beds 3 baths3,782 sq. ft.
$675,000Active5 beds 3 baths3,782 sq. ft.719 Waco Rd, Lynnville, TN 38472
MLS# 2942520Listed by: COMPASS $3,750,000Active-- beds -- baths
$3,750,000Active-- beds -- baths2355 Campbellsville Pike, Lynnville, TN 38472
MLS# 2931845Listed by: FREELAND CRE, LLC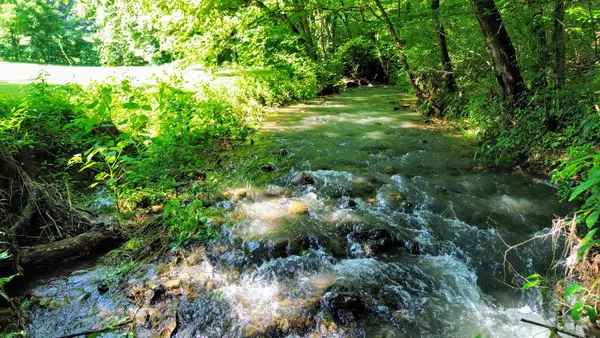 $699,900Active102 Acres
$699,900Active102 Acres804 Ball Hollow Branch Rd, Lynnville, TN 38472
MLS# 2924457Listed by: FIRST REALTY GROUP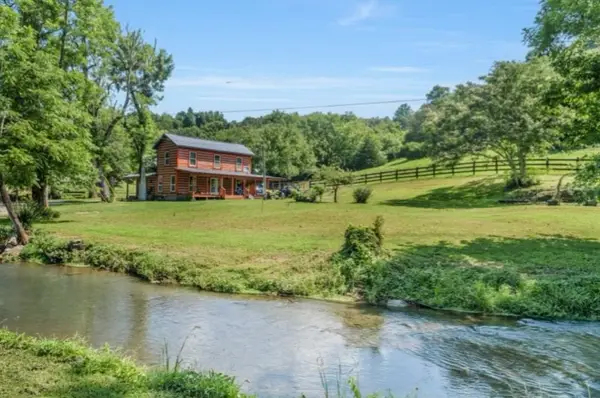 $1,800,000Active3 beds 2 baths2,420 sq. ft.
$1,800,000Active3 beds 2 baths2,420 sq. ft.13546 Campbellsville Rd, Lynnville, TN 38472
MLS# 2914243Listed by: CRYE-LEIKE, INC., REALTORS
