1015 Foxdale Drive, Maryville, TN 37803
Local realty services provided by:Better Homes and Gardens Real Estate Jackson Realty

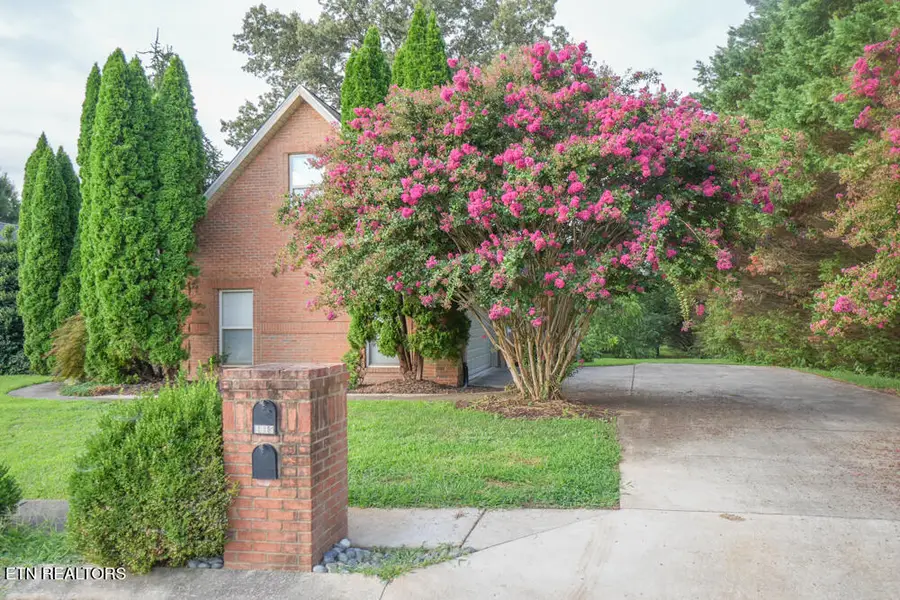
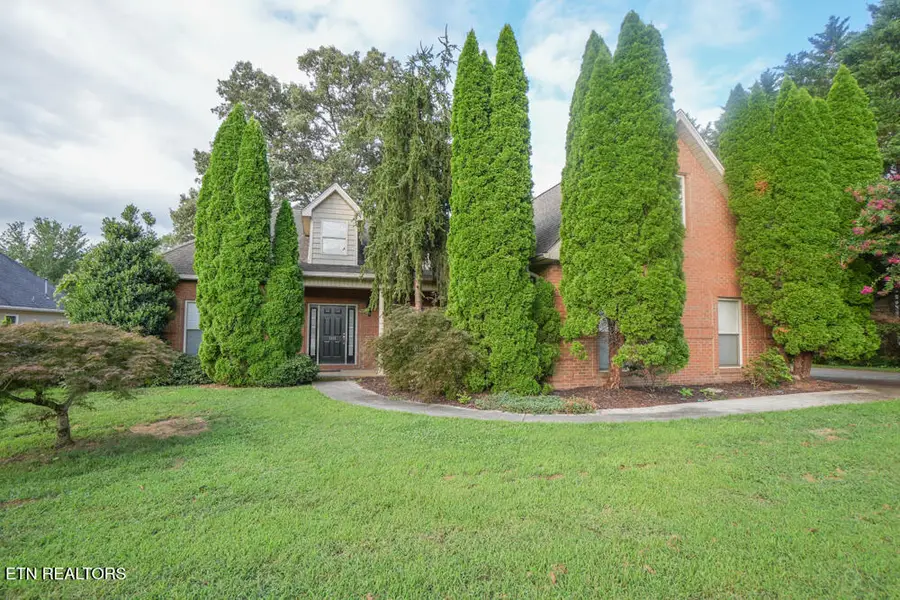
1015 Foxdale Drive,Maryville, TN 37803
$525,000
- 3 Beds
- 2 Baths
- 2,594 sq. ft.
- Single family
- Active
Listed by:dwight price
Office:the dwight price group realty executives associates
MLS#:1312346
Source:TN_KAAR
Price summary
- Price:$525,000
- Price per sq. ft.:$202.39
- Monthly HOA dues:$12.5
About this home
Welcome to prestigious Foxdale Subdivision just outside the city limits of Maryville. This all brick home needs some TLC and it could be back in its glory days. Minimal work is needed inside the house, but the landscaping is somewhat overgrown. Enjoy a split bedroom plan with hardwood floors in the main area, tall ceilings in the great room and a gas fireplace. There is a bonus room above the garage with its own HVAC. The house has not been occupied for a few years, so the seller does not warrant anything about the house. It is being sold 'as is,' but it is priced at bargain pricing for a brick home in this subdivision. Seller will do no repairs or replacements. Come and inspect this quality built home for yourself.
Contact an agent
Home facts
- Year built:2005
- Listing Id #:1312346
- Added:1 day(s) ago
- Updated:August 16, 2025 at 02:34 PM
Rooms and interior
- Bedrooms:3
- Total bathrooms:2
- Full bathrooms:2
- Living area:2,594 sq. ft.
Heating and cooling
- Cooling:Central Cooling
- Heating:Central, Electric, Forced Air, Heat Pump
Structure and exterior
- Year built:2005
- Building area:2,594 sq. ft.
- Lot area:0.45 Acres
Schools
- High school:William Blount
- Middle school:Carpenters
- Elementary school:Carpenters
Utilities
- Sewer:Septic Tank
Finances and disclosures
- Price:$525,000
- Price per sq. ft.:$202.39
New listings near 1015 Foxdale Drive
- New
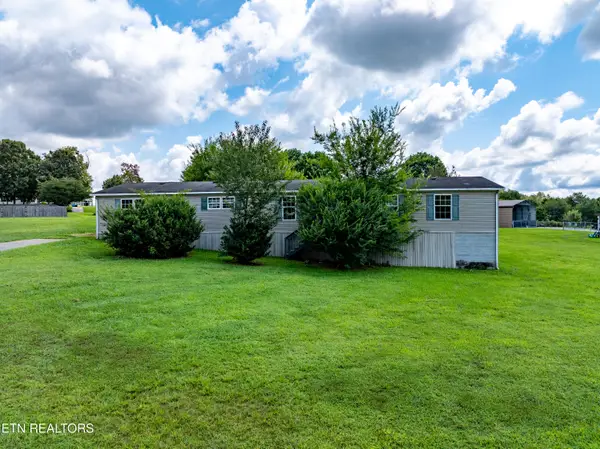 $225,000Active4 beds 3 baths2,052 sq. ft.
$225,000Active4 beds 3 baths2,052 sq. ft.1340 Mountain View Circle, Maryville, TN 37801
MLS# 1312337Listed by: REMAX FIRST - New
 $439,000Active3 beds 3 baths2,055 sq. ft.
$439,000Active3 beds 3 baths2,055 sq. ft.225 Asbury Drive, Maryville, TN 37804
MLS# 1312333Listed by: SOUTHERN CHARM HOMES - New
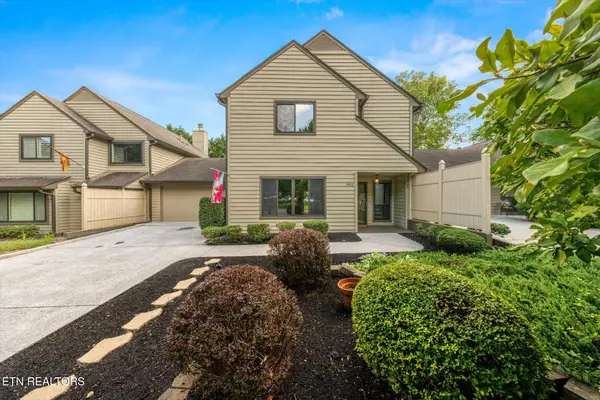 $374,900Active3 beds 3 baths1,376 sq. ft.
$374,900Active3 beds 3 baths1,376 sq. ft.1403 Broad Run Drive, Maryville, TN 37803
MLS# 1312270Listed by: REALTY EXECUTIVES ASSOCIATES - New
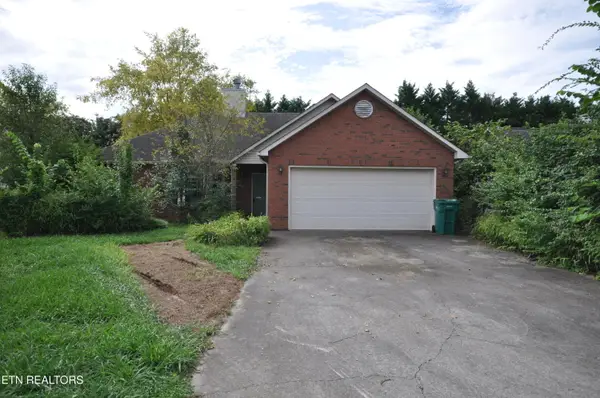 $279,000Active3 beds 2 baths1,484 sq. ft.
$279,000Active3 beds 2 baths1,484 sq. ft.1814 Hunters Hill Blvd, Maryville, TN 37803
MLS# 1312278Listed by: BENCHMARK REALTY, LLC - New
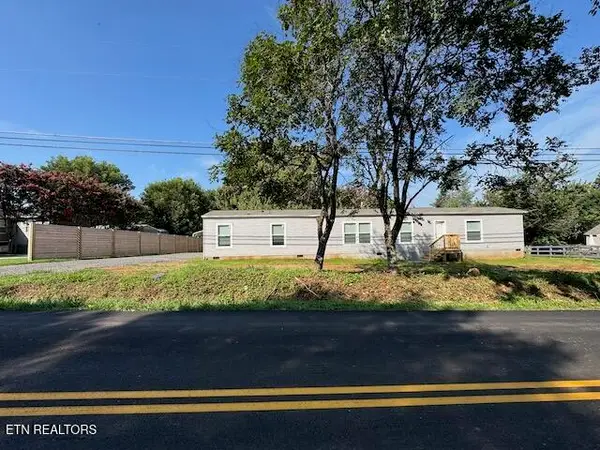 $224,900Active3 beds 2 baths1,216 sq. ft.
$224,900Active3 beds 2 baths1,216 sq. ft.133 S Long Hollow Rd, Maryville, TN 37801
MLS# 1312285Listed by: NEW CREATION REAL ESTATE - New
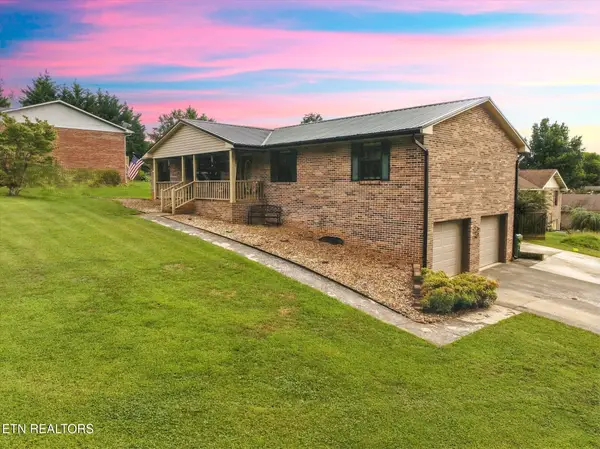 $525,000Active3 beds 3 baths2,772 sq. ft.
$525,000Active3 beds 3 baths2,772 sq. ft.1410 Carowinds Circle, Maryville, TN 37803
MLS# 1312237Listed by: EPIQUE REALTY - New
 $309,000Active3 beds 3 baths1,471 sq. ft.
$309,000Active3 beds 3 baths1,471 sq. ft.1734 Bennett Village Drive, Maryville, TN 37804
MLS# 1312203Listed by: WOODY CREEK REALTY, LLC - New
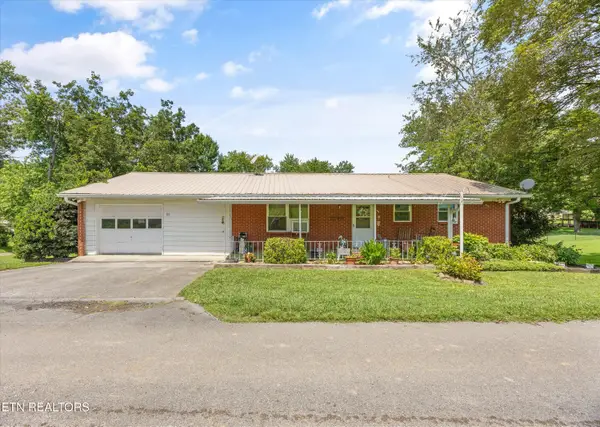 $389,000Active4 beds 2 baths2,415 sq. ft.
$389,000Active4 beds 2 baths2,415 sq. ft.110 Kayla Drive, Maryville, TN 37803
MLS# 1312204Listed by: KELLER WILLIAMS - New
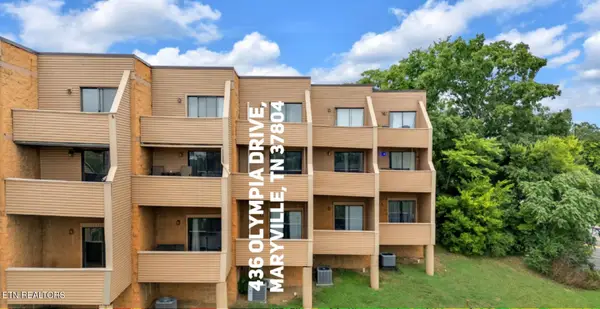 $315,000Active3 beds 3 baths1,536 sq. ft.
$315,000Active3 beds 3 baths1,536 sq. ft.436 Olympia Drive, Maryville, TN 37804
MLS# 1312186Listed by: WALLACE
