1104 Stable Xing, Maryville, TN 37803
Local realty services provided by:Better Homes and Gardens Real Estate Gwin Realty
1104 Stable Xing,Maryville, TN 37803
$675,000
- 3 Beds
- 3 Baths
- 2,880 sq. ft.
- Single family
- Active
Listed by:justin kelso
Office:tennessee mountain real estate
MLS#:1320117
Source:TN_KAAR
Price summary
- Price:$675,000
- Price per sq. ft.:$234.38
- Monthly HOA dues:$15
About this home
This beautiful home on 5 acres sits at the end of a cul-de-sac in the upscale Centenary Downs subdivision and includes a 25 ft. wide walking/horse riding trail of about 3 miles around the perimeter with crossings through the development. this home features a 3 bd 2 1/2 bath 1,800 sqft main level living area plus a 75% finished ~1,080 sqft walk out basement that could be used as additional living quarters with sheetrock, plumbing (roughed in)for a 3rd full bath, electrical, and a 2-ton Split Heat Pump. Lower level also has a 24x30 shop/garage. Come enjoy the peace and serenity of East Tennessee, where the climate is mild, cost of living is affordable, and outdoor activities are abundant. The residence is about 25% wooded. Only 10 minutes from Foothills Mall, restaurants, post office, and grocery shopping. Pre-approval letter required on all financed offers. Proof of funds required with all cash offers.
Contact an agent
Home facts
- Year built:2022
- Listing ID #:1320117
- Added:4 day(s) ago
- Updated:November 01, 2025 at 08:14 PM
Rooms and interior
- Bedrooms:3
- Total bathrooms:3
- Full bathrooms:2
- Half bathrooms:1
- Living area:2,880 sq. ft.
Heating and cooling
- Cooling:Central Cooling
- Heating:Ceiling, Central, Electric, Forced Air, Heat Pump
Structure and exterior
- Year built:2022
- Building area:2,880 sq. ft.
- Lot area:5 Acres
Schools
- High school:William Blount
- Middle school:Carpenters
- Elementary school:Carpenters
Utilities
- Sewer:Septic Tank
Finances and disclosures
- Price:$675,000
- Price per sq. ft.:$234.38
New listings near 1104 Stable Xing
- New
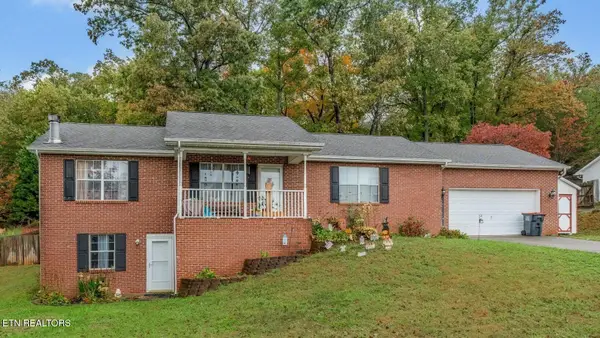 $395,000Active3 beds 3 baths1,817 sq. ft.
$395,000Active3 beds 3 baths1,817 sq. ft.3333 Mutton Hollow Rd, Maryville, TN 37803
MLS# 1320560Listed by: TIM IVENS REAL ESTATE & DEVELOPMENT - New
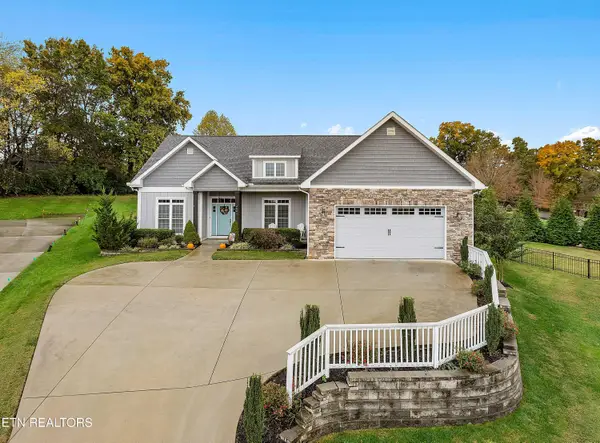 $725,000Active3 beds 3 baths2,223 sq. ft.
$725,000Active3 beds 3 baths2,223 sq. ft.2024 Legacy Lane, Maryville, TN 37803
MLS# 1320535Listed by: WALLACE - New
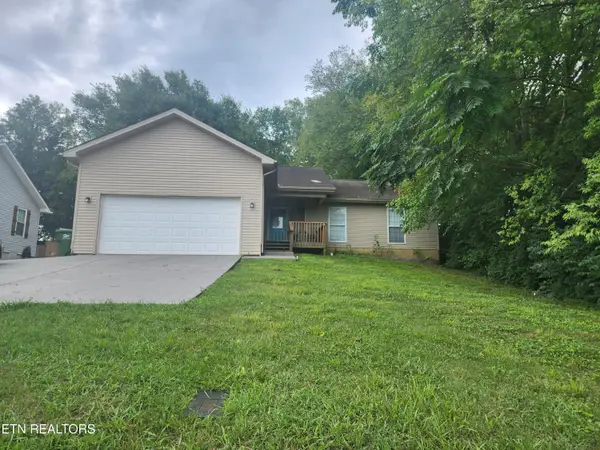 $399,900Active3 beds 2 baths1,446 sq. ft.
$399,900Active3 beds 2 baths1,446 sq. ft.1414 Wales Ave, Maryville, TN 37804
MLS# 1320522Listed by: REALTY EXECUTIVES ASSOCIATES - New
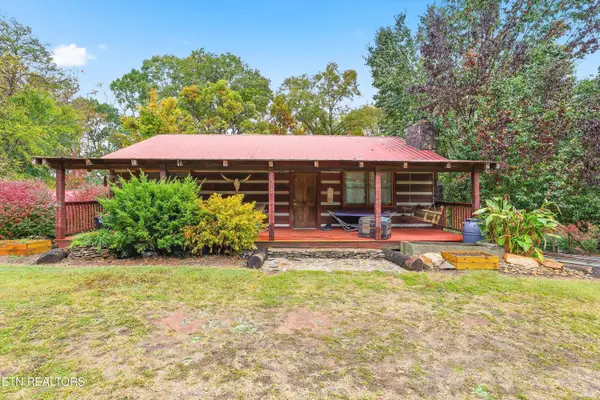 $440,000Active2 beds 2 baths2,400 sq. ft.
$440,000Active2 beds 2 baths2,400 sq. ft.1521 Mcghee Springs Way, Maryville, TN 37803
MLS# 1320523Listed by: REALTY EXECUTIVES ASSOCIATES - New
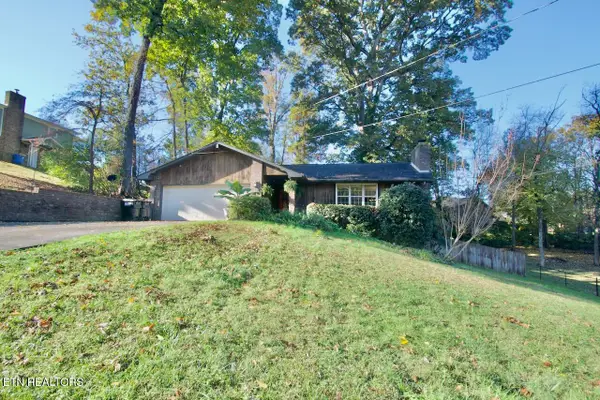 $489,900Active4 beds 3 baths3,586 sq. ft.
$489,900Active4 beds 3 baths3,586 sq. ft.927 Oxford Hills Drive, Maryville, TN 37803
MLS# 1320497Listed by: COLDWELL BANKER NELSON REALTOR - New
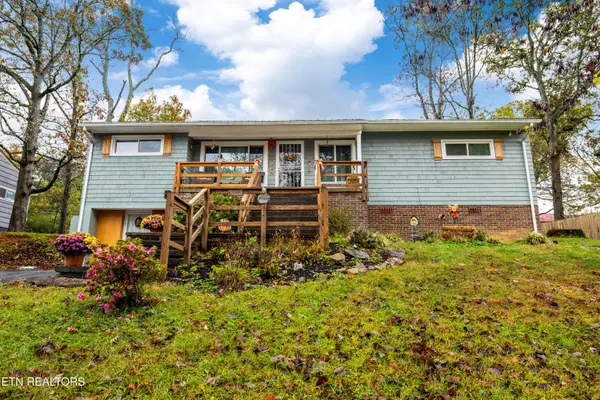 $324,900Active3 beds 3 baths1,909 sq. ft.
$324,900Active3 beds 3 baths1,909 sq. ft.2622 Magill Ave, Maryville, TN 37804
MLS# 1320476Listed by: CENTURY 21 LEGACY - New
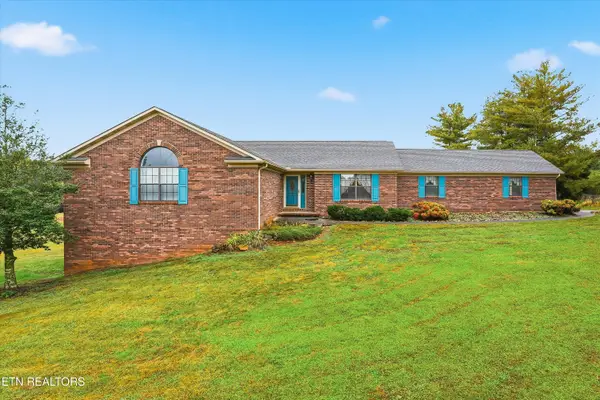 $999,999Active4 beds 4 baths3,122 sq. ft.
$999,999Active4 beds 4 baths3,122 sq. ft.4005 Davis Ford Rd, Maryville, TN 37804
MLS# 1320406Listed by: LITTLE RIVER REALTY - New
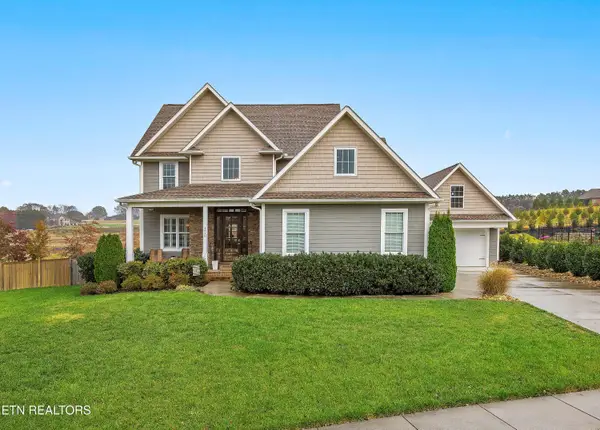 $1,450,000Active5 beds 6 baths4,865 sq. ft.
$1,450,000Active5 beds 6 baths4,865 sq. ft.3434 Helmsley Court, Maryville, TN 37803
MLS# 1320380Listed by: WALLACE - New
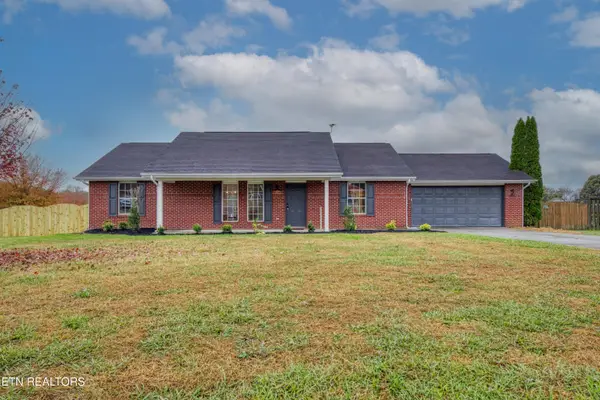 $369,900Active3 beds 2 baths1,374 sq. ft.
$369,900Active3 beds 2 baths1,374 sq. ft.5510 Brandon Park Drive, Maryville, TN 37804
MLS# 1320331Listed by: CAPSTONE REALTY GROUP - New
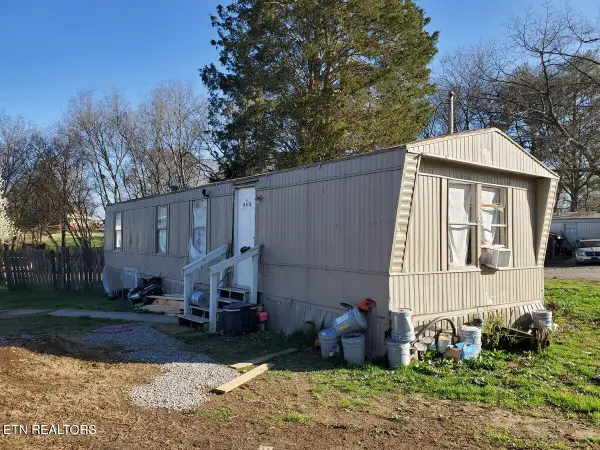 $700,000Active-- beds -- baths
$700,000Active-- beds -- baths943 Turner St, Maryville, TN 37801
MLS# 1320335Listed by: UNITED REAL ESTATE SOLUTIONS
