1126 Kessler Way, Maryville, TN 37801
Local realty services provided by:Better Homes and Gardens Real Estate Gwin Realty
1126 Kessler Way,Maryville, TN 37801
$960,000
- 3 Beds
- 4 Baths
- 5,599 sq. ft.
- Single family
- Active
Listed by: emily randall, martha riordan
Office: mr10 realty
MLS#:1313673
Source:TN_KAAR
Price summary
- Price:$960,000
- Price per sq. ft.:$171.46
About this home
**SELLERS NOW OFFERING $10,000 TOWARDS BUYERS CLOSING COSTS WITH ACCEPTABLE OFFER!!**
Looking for a large home with guest quarters? Mother-In-Law Suite? Or just extra space for your growing family? With 5,599 total sq. ft., this home offers incredible space and flexibility for a large family, multi-generational living, or possibly even rental income. While the septic is rated for 3 bedrooms, there are 2 additional rooms currently used as bedrooms for a total of 5 bedrooms.
The main level is bright and open with beautiful views of the mountains that can be enjoyed on the back deck. Fantastic split floor plan provides privacy for you & your guests. The large master bedroom and bathroom has a fabulous walk in closet. The 2 spacious guest rooms have ample closet space and a shared bath. The laundry room is a dream with a sink, cabinets, folding area and large closet.
The finished 2,600 sq. ft. basement includes a second full kitchen with new stove/hood and cabinets, a full bath, a huge living area, a bedroom, a workout room and several storage closets. Access is easy with the newly poured walkway from the driveway all the way to the back porch.
Recent upgrades include:
- Finished over 450 sq ft in basement to create 2 new rooms with closets (used as bedroom and workout room)
- Added stove and upper cabinets in basement kitchen
- New dishwasher in main level kitchen
- Sump pump installed and backyard regraded with improved drainage/gutters
- New larger vanity in basement bath
- New carpet in all bedrooms (up & down)
- Septic drain line/field replaced (July 2025)
- Fresh interior paint
- Updated light fixtures
- Recently serviced AC units
- Pressure-washed house & fence
This 5,599 sq. ft. home provides versatility and value, with fully finished separate living quarters ideal for extended family, guests, or rental income. Don't miss this thoughtfully updated Maryville property!
Contact an agent
Home facts
- Year built:2017
- Listing ID #:1313673
- Added:78 day(s) ago
- Updated:November 15, 2025 at 05:21 PM
Rooms and interior
- Bedrooms:3
- Total bathrooms:4
- Full bathrooms:3
- Half bathrooms:1
- Living area:5,599 sq. ft.
Heating and cooling
- Cooling:Central Cooling, Wall Cooling
- Heating:Central, Electric, Heat Pump
Structure and exterior
- Year built:2017
- Building area:5,599 sq. ft.
- Lot area:0.99 Acres
Schools
- High school:William Blount
- Middle school:Union Grove
- Elementary school:Union Grove
Utilities
- Sewer:Septic Tank
Finances and disclosures
- Price:$960,000
- Price per sq. ft.:$171.46
New listings near 1126 Kessler Way
- New
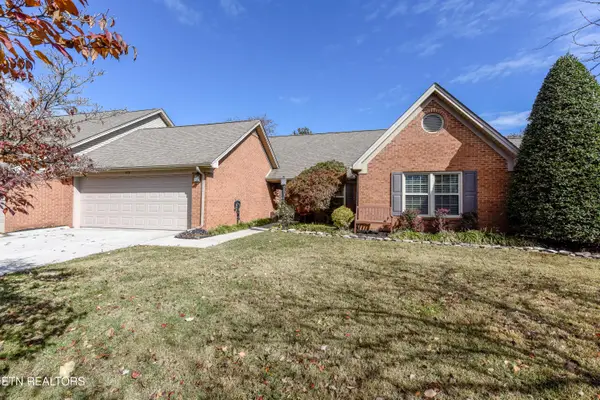 $469,900Active3 beds 2 baths1,730 sq. ft.
$469,900Active3 beds 2 baths1,730 sq. ft.108 Mayfair E, Maryville, TN 37803
MLS# 1321688Listed by: KELLER WILLIAMS - New
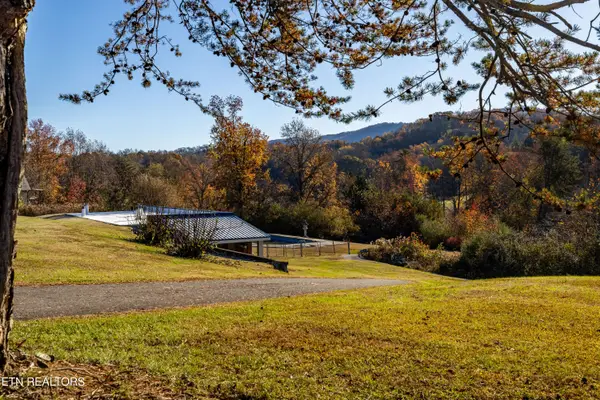 $399,900Active4 beds 3 baths1,960 sq. ft.
$399,900Active4 beds 3 baths1,960 sq. ft.1224 Friendship Way, Maryville, TN 37803
MLS# 1321734Listed by: REALTY EXECUTIVES ASSOCIATES - Coming Soon
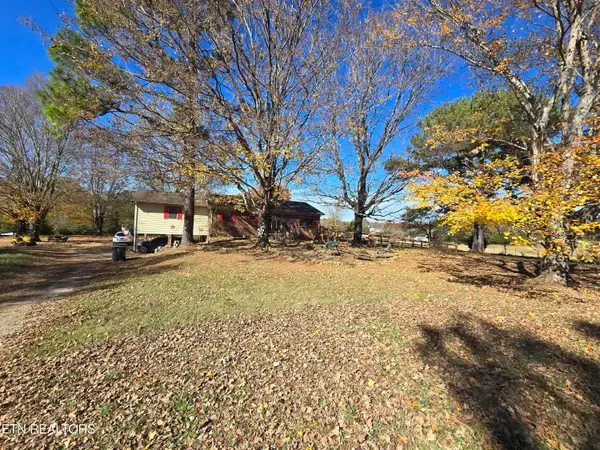 $599,000Coming Soon3 beds 4 baths
$599,000Coming Soon3 beds 4 baths732 Echo Hill Way, Maryville, TN 37801
MLS# 1321736Listed by: COLDWELL BANKER NELSON REALTOR - New
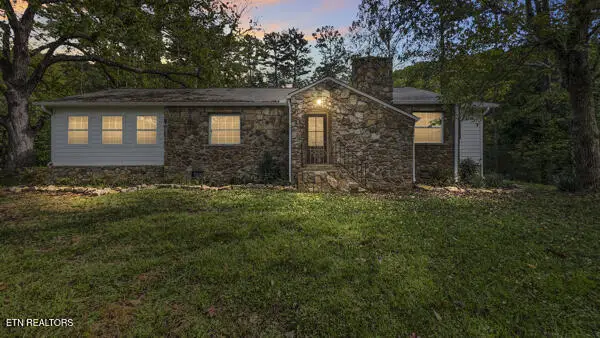 $384,900Active3 beds 2 baths1,643 sq. ft.
$384,900Active3 beds 2 baths1,643 sq. ft.3140 Laws Chapel Rd, Maryville, TN 37803
MLS# 1321757Listed by: REALTY EXECUTIVES SMOKY MOUNTAINS - New
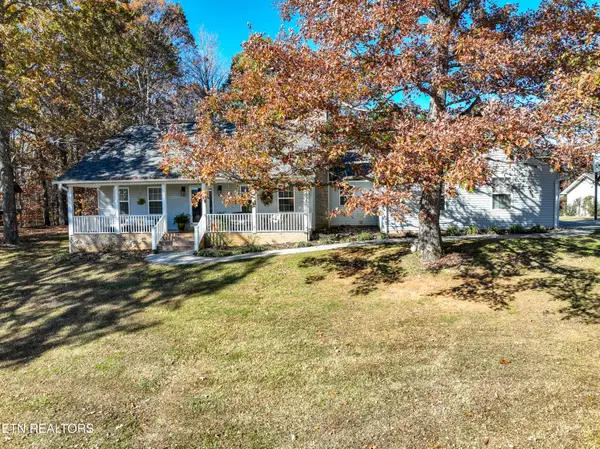 $625,000Active3 beds 3 baths2,212 sq. ft.
$625,000Active3 beds 3 baths2,212 sq. ft.6063 Lindrick Lane, Maryville, TN 37801
MLS# 1321759Listed by: REMAX FIRST - New
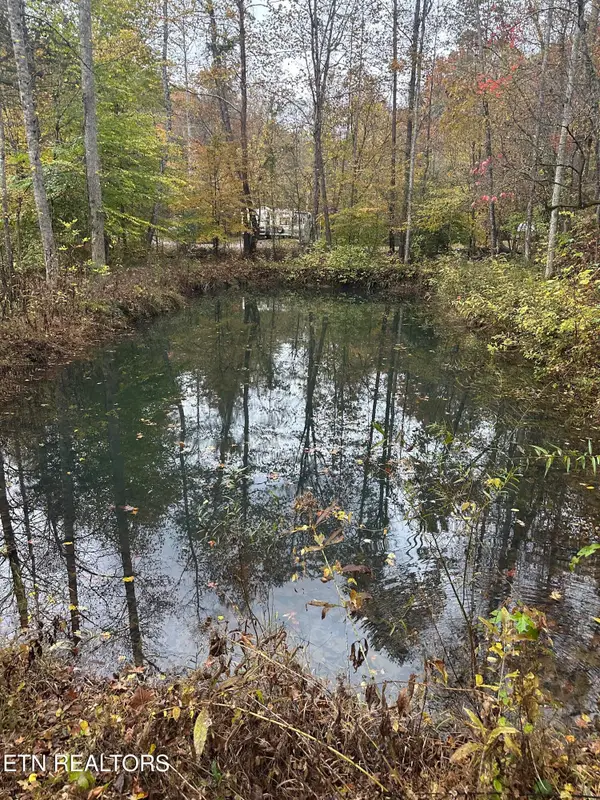 $235,000Active10.72 Acres
$235,000Active10.72 AcresLot #35, Lot #36 Redbud Valley Drive, Maryville, TN 37801
MLS# 1321767Listed by: UNITED REAL ESTATE SOLUTIONS - New
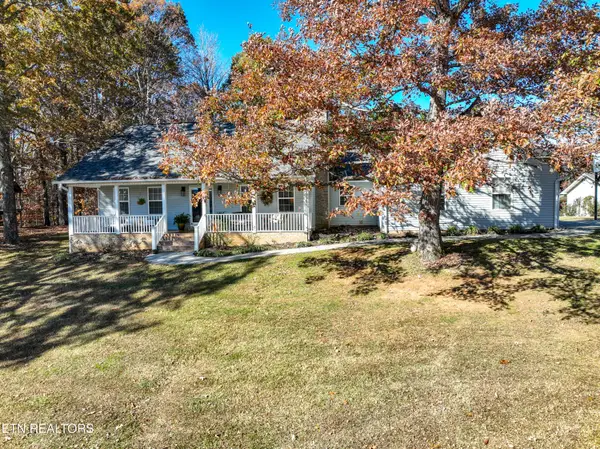 $975,000Active3 beds 3 baths2,212 sq. ft.
$975,000Active3 beds 3 baths2,212 sq. ft.6063 Lindrick Lane, Maryville, TN 37801
MLS# 1321772Listed by: REMAX FIRST - New
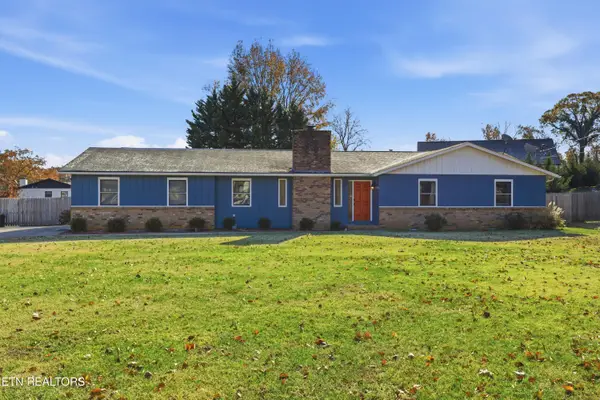 $424,000Active3 beds 2 baths1,688 sq. ft.
$424,000Active3 beds 2 baths1,688 sq. ft.1021 Oxford Hills Drive, Maryville, TN 37803
MLS# 1321832Listed by: LECONTE REALTY, LLC - New
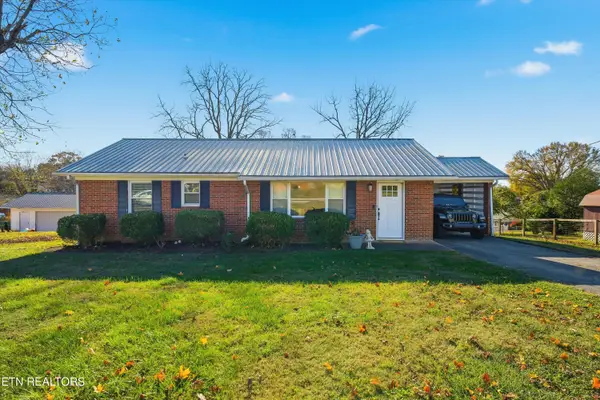 $329,900Active2 beds 2 baths1,075 sq. ft.
$329,900Active2 beds 2 baths1,075 sq. ft.112 Mesa Rd, Maryville, TN 37804
MLS# 1321884Listed by: REALTY EXECUTIVES ASSOCIATES - New
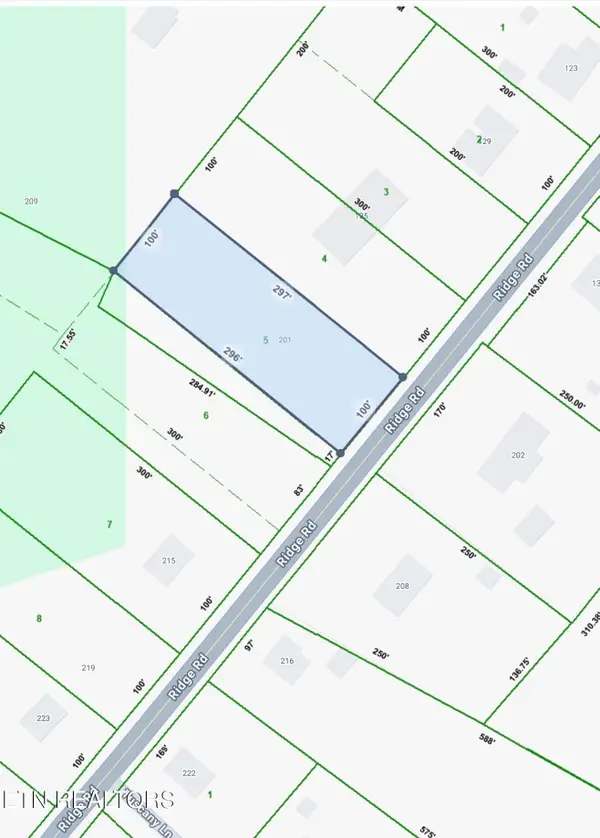 $95,000Active0.68 Acres
$95,000Active0.68 Acres201 Ridge Rd, Maryville, TN 37803
MLS# 1321891Listed by: LECONTE REALTY, LLC
