1746 Burnside Drive, Maryville, TN 37801
Local realty services provided by:Better Homes and Gardens Real Estate Jackson Realty
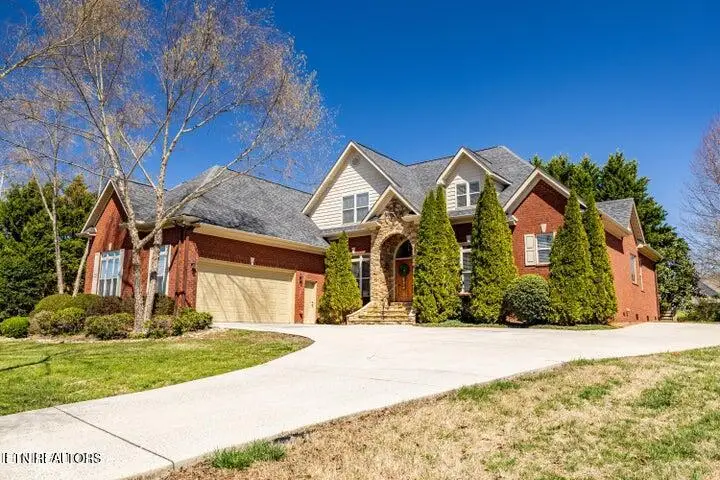


1746 Burnside Drive,Maryville, TN 37801
$839,500
- 5 Beds
- 5 Baths
- 4,194 sq. ft.
- Single family
- Active
Listed by:ann drake
Office:realty executives associates
MLS#:1301349
Source:TN_KAAR
Price summary
- Price:$839,500
- Price per sq. ft.:$200.17
- Monthly HOA dues:$60
About this home
Priced to sell, you could not duplicate this home for this price in today's market. Price, location, space, attention to detail....this one has it all AND a community pool! Welcome to a stunning two-story brick and stone residence that exemplifies elegant living in The Highlands, one of Maryville's most sought-after neighborhoods. This meticulously maintained home offers an impressive 4,100 square feet of thoughtfully designed living space offering five-bedrooms, four-and-a-half-baths and ample space for everyone to find their perfect spot. The Highlands offers a neighborhood pool and clubhouse for your enjoyment! There are a total of 4 bedrooms on the main level. The primary ensuite, another ensuite, and 2 other bedrooms sharing a full bathroom. That second ensuite would be perfect for an elderly parent or a caregiver.
Step through the grand stone entrance into a welcoming foyer which opens to the family room featuring a dramatic floor-to-ceiling stone fireplace and sophisticated coffered ceilings. The attention to detail throughout this home is evident in its custom moldings and gleaming wood floors, that add both character and functionality. The spacious, open-concept kitchen, beautifully appointed with solid surface countertops, offers a generous pantry and a comfortable breakfast area. Adjacent to the kitchen, you'll find a formal dining room perfect for special occasions and family gatherings. The main level hosts the primary suite, complete with a luxurious bathroom featuring both a tub and shower, plus a spacious walk-in closet. Another ensuite bedroom on the main level provides versatility as either in-law quarters, a guest suite, or home office. The split bedroom plan offers two additional bedrooms on the main level sharing a well-appointed bathroom, ensuring privacy and convenience for all family members. Upstairs, discover a third ensuite bedroom, an expansive bonus room perfect for entertainment or recreation, and a dedicated office area ideal for remote work or study. . Outdoor living is equally impressive with a Trex deck that's perfect for relaxing and entertaining. The professionally landscaped yard, enclosed by a privacy fence, creates a serene outdoor retreat. The beautiful curb appeal of this brick and stone exterior makes a striking first impression that continues to impress as you explore the property. Community amenities include access to a neighborhood pool and clubhouse, perfect for summer recreation and social gatherings. The convenient location puts you close to everything while maintaining a peaceful residential setting.This move-in ready home combines spacious living areas, high-end finishes, and thoughtful design elements to create an exceptional living experience. From the three ensuite bedrooms (two on the main level) to the bonus room and dedicated office space, every detail has been carefully considered to provide both comfort and functionality. Whether you're enjoying casual time by the fireplace, working from the home office, or taking a dip in the neighborhood pool, this residence offers the perfect setting for all of life's moments. It's more than just a house - it's a home waiting for you to live, work, and play! Seller is offering one year home warranty.
Contact an agent
Home facts
- Year built:2006
- Listing Id #:1301349
- Added:248 day(s) ago
- Updated:July 20, 2025 at 02:32 PM
Rooms and interior
- Bedrooms:5
- Total bathrooms:5
- Full bathrooms:4
- Half bathrooms:1
- Living area:4,194 sq. ft.
Heating and cooling
- Cooling:Attic Fan, Central Cooling
- Heating:Central
Structure and exterior
- Year built:2006
- Building area:4,194 sq. ft.
- Lot area:0.46 Acres
Utilities
- Sewer:Public Sewer
Finances and disclosures
- Price:$839,500
- Price per sq. ft.:$200.17
New listings near 1746 Burnside Drive
- Coming Soon
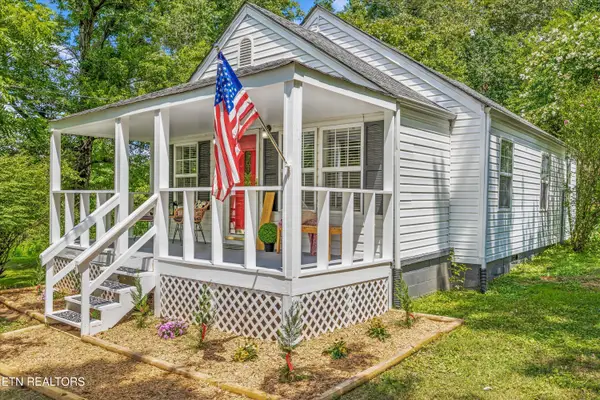 $224,900Coming Soon2 beds 2 baths
$224,900Coming Soon2 beds 2 baths4721 Porter Circle, Maryville, TN 37804
MLS# 1310426Listed by: EXP REALTY, LLC - New
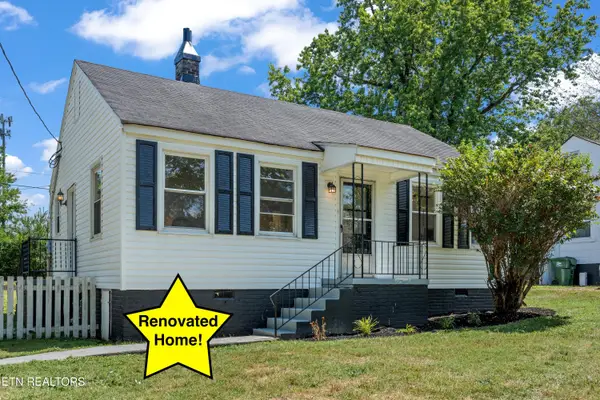 $224,900Active2 beds 1 baths832 sq. ft.
$224,900Active2 beds 1 baths832 sq. ft.1624 Madison Ave, Maryville, TN 37804
MLS# 1310424Listed by: KELLER WILLIAMS REALTY - New
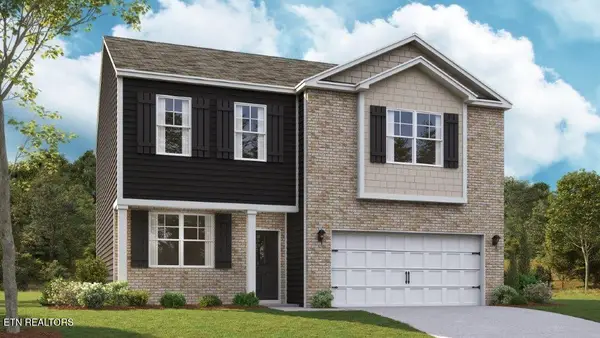 $396,915Active3 beds 3 baths2,164 sq. ft.
$396,915Active3 beds 3 baths2,164 sq. ft.1460 Three Horses Lane, Maryville, TN 37803
MLS# 1310387Listed by: D.R. HORTON - New
 $390,915Active4 beds 3 baths1,991 sq. ft.
$390,915Active4 beds 3 baths1,991 sq. ft.1462 Newbury Lane, Maryville, TN 37803
MLS# 1310388Listed by: D.R. HORTON - New
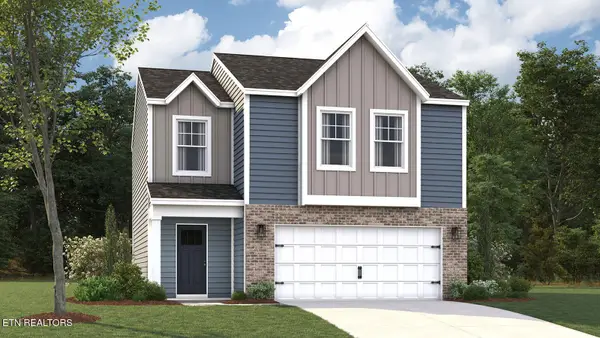 $373,990Active3 beds 3 baths1,645 sq. ft.
$373,990Active3 beds 3 baths1,645 sq. ft.1464 Newbury Lane, Maryville, TN 37803
MLS# 1310390Listed by: D.R. HORTON - New
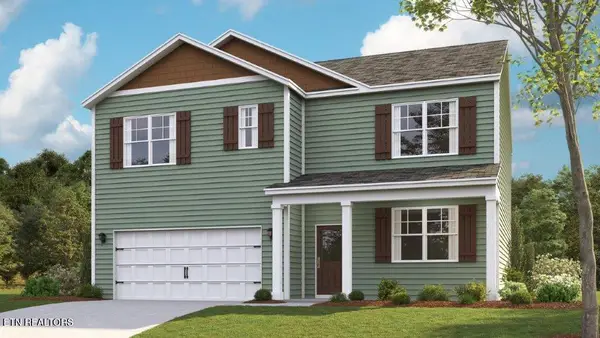 $413,195Active5 beds 3 baths2,511 sq. ft.
$413,195Active5 beds 3 baths2,511 sq. ft.1466 Newbury Lane, Maryville, TN 37803
MLS# 1310391Listed by: D.R. HORTON - New
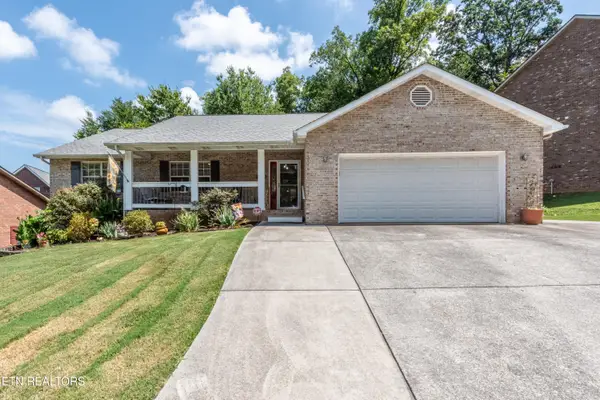 $450,000Active3 beds 2 baths1,886 sq. ft.
$450,000Active3 beds 2 baths1,886 sq. ft.738 Devictor Drive, Maryville, TN 37801
MLS# 1310371Listed by: REMAX FIRST - Coming Soon
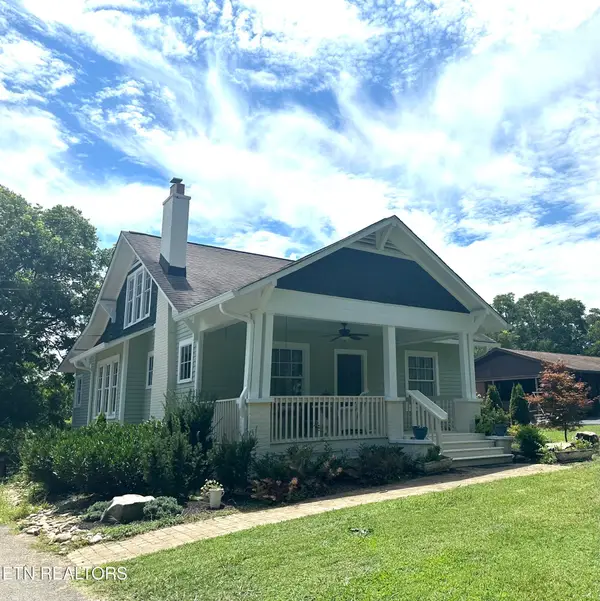 $475,000Coming Soon3 beds 3 baths
$475,000Coming Soon3 beds 3 baths2204 Old Niles Ferry Rd, Maryville, TN 37803
MLS# 1310330Listed by: SOUTHERN CHARM HOMES - New
 $750,000Active6.5 Acres
$750,000Active6.5 Acres2738 Carpenters Grade Rd, Maryville, TN 37803
MLS# 1310305Listed by: REALTY EXECUTIVES ASSOCIATES  $319,900Pending3 beds 2 baths1,726 sq. ft.
$319,900Pending3 beds 2 baths1,726 sq. ft.115 Seneca Circle, Maryville, TN 37804
MLS# 1310256Listed by: REALTY EXECUTIVES ASSOCIATES
