2006 Highland Rd, Maryville, TN 37801
Local realty services provided by:Better Homes and Gardens Real Estate Gwin Realty
2006 Highland Rd,Maryville, TN 37801
$349,900
- 4 Beds
- 3 Baths
- 1,706 sq. ft.
- Single family
- Active
Upcoming open houses
- Sun, Oct 2606:00 pm - 08:00 pm
Listed by:katelyn love
Office:the price agency, realty executives
MLS#:1319837
Source:TN_KAAR
Price summary
- Price:$349,900
- Price per sq. ft.:$205.1
About this home
Beautifully updated 4 bedroom, 2.5 bath split-foyer home in a convenient Maryville location with NO HOA and county taxes only! This move-in ready home features new upgrades throughout including roof, gutters, windows, HVAC system, garage door, and all appliances (2022), plus a tankless water heater (2023). The modern kitchen offers granite countertops and stainless appliances, and the home features durable LVP flooring throughout. Finished basement includes additional living space, a private bedroom, half bath, and home gym area—perfect for guests or multi-use needs. Exterior has a clean modern look with great curb appeal. Built-in storage throughout home. Septic tank serviced in 2025. Located less than 4 minutes from Foothills Mall, BJ's, Target, and restaurants. Sellers are relocating overseas and are open to including furniture and décor with an acceptable offer. A fantastic, well-maintained home in a great location—don't miss this one!
Contact an agent
Home facts
- Year built:1974
- Listing ID #:1319837
- Added:1 day(s) ago
- Updated:October 24, 2025 at 09:05 PM
Rooms and interior
- Bedrooms:4
- Total bathrooms:3
- Full bathrooms:2
- Half bathrooms:1
- Living area:1,706 sq. ft.
Heating and cooling
- Cooling:Central Cooling
- Heating:Central
Structure and exterior
- Year built:1974
- Building area:1,706 sq. ft.
- Lot area:0.18 Acres
Schools
- High school:William Blount
- Middle school:Carpenters
- Elementary school:Fairview
Utilities
- Sewer:Septic Tank
Finances and disclosures
- Price:$349,900
- Price per sq. ft.:$205.1
New listings near 2006 Highland Rd
- Coming Soon
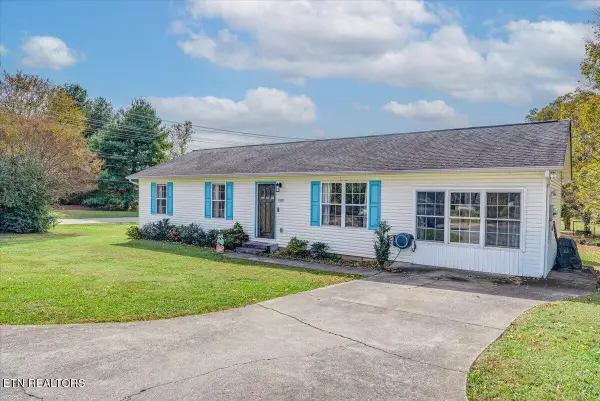 $329,900Coming Soon4 beds 2 baths
$329,900Coming Soon4 beds 2 baths103 Miranda Way, Maryville, TN 37803
MLS# 1319853Listed by: REALTY EXECUTIVES ASSOCIATES - New
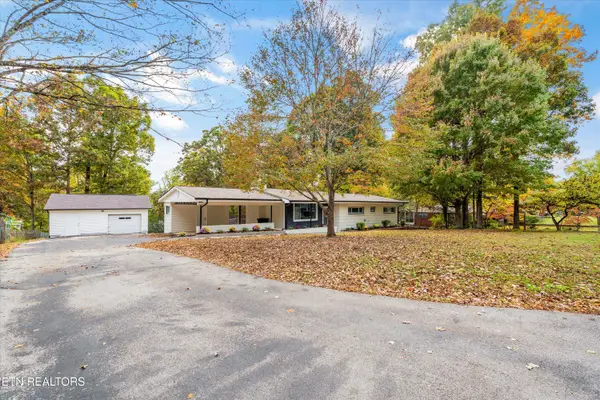 $420,000Active3 beds 2 baths1,281 sq. ft.
$420,000Active3 beds 2 baths1,281 sq. ft.2212 Ridgecrest Drive, Maryville, TN 37803
MLS# 1319854Listed by: MAX HOUSE BROKERED EXP - New
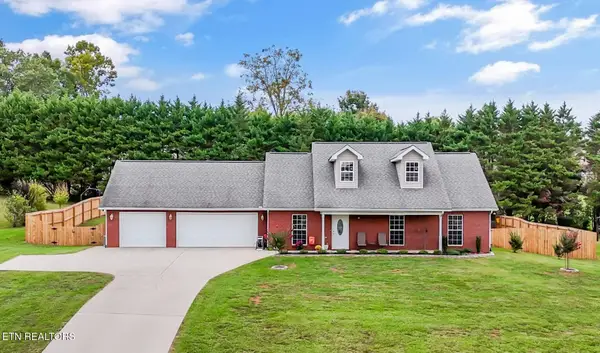 $455,000Active3 beds 2 baths1,706 sq. ft.
$455,000Active3 beds 2 baths1,706 sq. ft.5115 N Wildwood Rd, Maryville, TN 37804
MLS# 1319839Listed by: KELLER WILLIAMS - Coming Soon
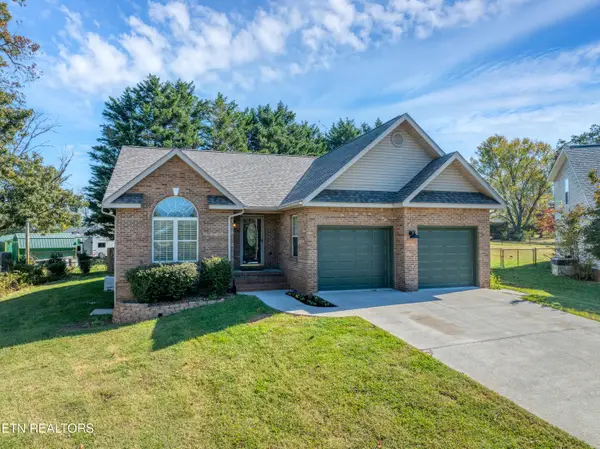 $409,900Coming Soon3 beds 2 baths
$409,900Coming Soon3 beds 2 baths115 Seneca Circle, Maryville, TN 37804
MLS# 1319847Listed by: REALTY EXECUTIVES ASSOCIATES - New
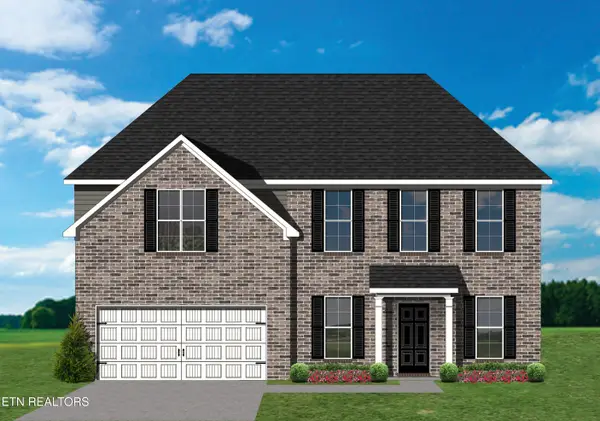 $454,078Active5 beds 3 baths2,459 sq. ft.
$454,078Active5 beds 3 baths2,459 sq. ft.209 Clover Meadow Lane, Maryville, TN 37801
MLS# 1319815Listed by: REALTY EXECUTIVES ASSOCIATES - Coming Soon
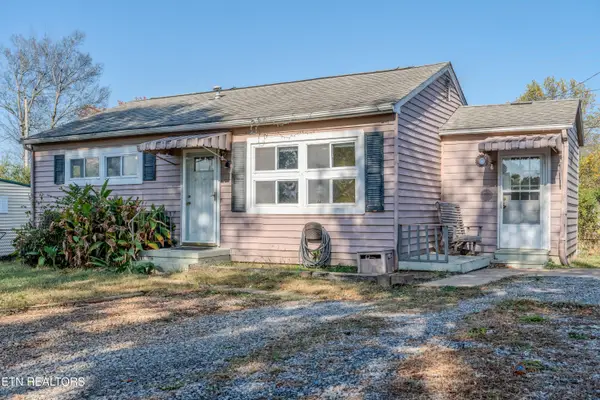 $168,900Coming Soon2 beds 1 baths
$168,900Coming Soon2 beds 1 baths2313 Grove St, Maryville, TN 37804
MLS# 1319821Listed by: KELLER WILLIAMS REALTY - New
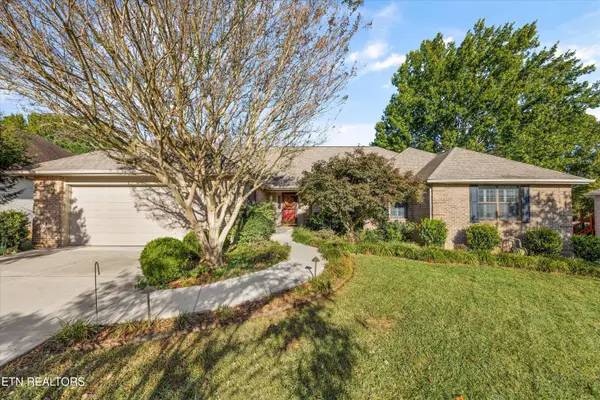 $675,000Active4 beds 4 baths3,662 sq. ft.
$675,000Active4 beds 4 baths3,662 sq. ft.1827 Southcliff Drive, Maryville, TN 37803
MLS# 1319765Listed by: REALTY EXECUTIVES ASSOCIATES - New
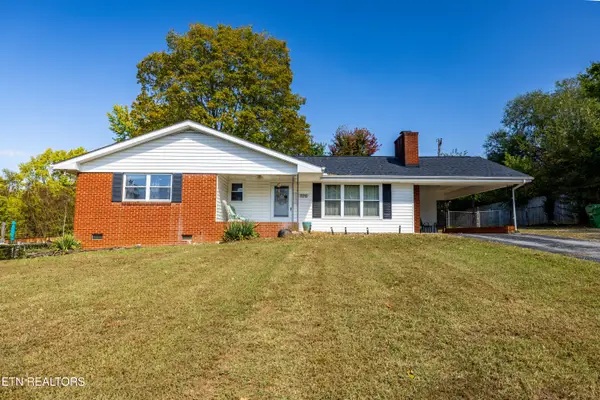 $350,000Active3 beds 2 baths1,534 sq. ft.
$350,000Active3 beds 2 baths1,534 sq. ft.706 Brentwood Drive, Maryville, TN 37804
MLS# 1319754Listed by: CENTURY 21 LEGACY - New
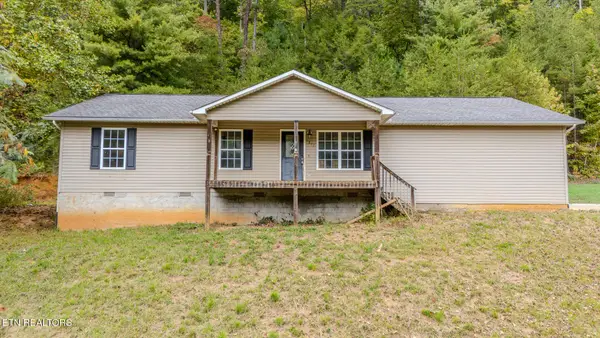 $300,000Active3 beds 2 baths1,555 sq. ft.
$300,000Active3 beds 2 baths1,555 sq. ft.1817 Hughes Loop, Maryville, TN 37803
MLS# 1318199Listed by: YOUR HOME SOLD GUARANTEED REAL
