5115 N Wildwood Rd, Maryville, TN 37804
Local realty services provided by:Better Homes and Gardens Real Estate Gwin Realty
5115 N Wildwood Rd,Maryville, TN 37804
$455,000
- 3 Beds
- 2 Baths
- 1,706 sq. ft.
- Single family
- Active
Listed by:jessica schroeder
Office:keller williams
MLS#:1319839
Source:TN_KAAR
Price summary
- Price:$455,000
- Price per sq. ft.:$266.71
About this home
Gorgeous one level home on a beautiful lot is waiting for you! With 3 bedrooms, 2 full baths, an oversized 3 car garage, separate home office and sunroom, this house has everything you need. The living room has a cozy fireplace and leads out to the sunroom that overlooks the large, level fenced yard with fruit trees, pristine landscaping and a new 12x14 storage building. The kitchen has plenty of cabinets, granite tops, a pantry and upgraded appliances. There's a spot for a breakfast table in the kitchen, or you can use the formal dining room for entertaining. The main bedroom can accommodate all your cozy furniture and has a huge walk-in closet and lovely ensuite bath with separate shower and jetted tub. Bedrooms 2 and 3 are large and share another full bath. The laundry room has a sink and more cabinets for storage. As a bonus, there's another room currently serving as a home office, but it could have a variety of uses. The 3 car garage is extra deep on one end, so bring your boat! This home has been given the TVA energy efficient package with new R45 insulation in the attic and garage. You also have a whole home generator that is connected to natural gas. Owners have installed all new LED lighting, window coverings, had all the tile cleaned, grouted and sealed and more. This home is move-in ready in a great neighborhood with no HOA. Call today!
Contact an agent
Home facts
- Year built:2007
- Listing ID #:1319839
- Added:1 day(s) ago
- Updated:October 24, 2025 at 09:05 PM
Rooms and interior
- Bedrooms:3
- Total bathrooms:2
- Full bathrooms:2
- Living area:1,706 sq. ft.
Heating and cooling
- Cooling:Central Cooling
- Heating:Central, Electric, Heat Pump
Structure and exterior
- Year built:2007
- Building area:1,706 sq. ft.
- Lot area:0.73 Acres
Schools
- High school:Heritage
- Middle school:Heritage
- Elementary school:Porter
Utilities
- Sewer:Septic Tank
Finances and disclosures
- Price:$455,000
- Price per sq. ft.:$266.71
New listings near 5115 N Wildwood Rd
- Coming Soon
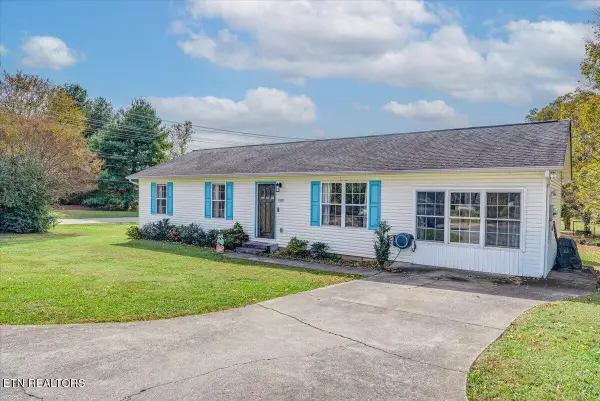 $329,900Coming Soon4 beds 2 baths
$329,900Coming Soon4 beds 2 baths103 Miranda Way, Maryville, TN 37803
MLS# 1319853Listed by: REALTY EXECUTIVES ASSOCIATES - New
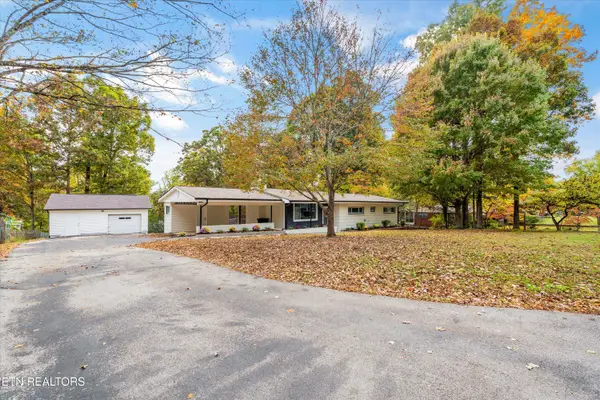 $420,000Active3 beds 2 baths1,281 sq. ft.
$420,000Active3 beds 2 baths1,281 sq. ft.2212 Ridgecrest Drive, Maryville, TN 37803
MLS# 1319854Listed by: MAX HOUSE BROKERED EXP - Open Sun, 6 to 8pmNew
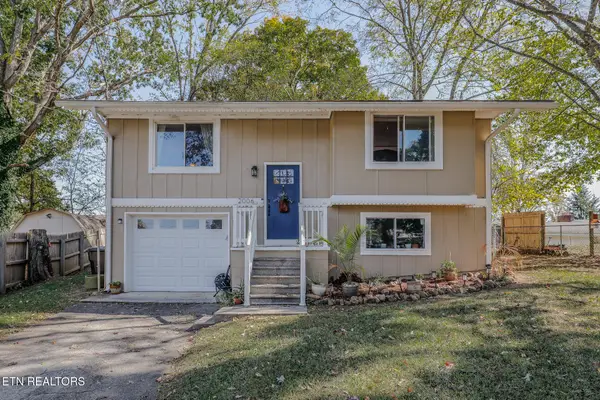 $349,900Active4 beds 3 baths1,706 sq. ft.
$349,900Active4 beds 3 baths1,706 sq. ft.2006 Highland Rd, Maryville, TN 37801
MLS# 1319837Listed by: THE PRICE AGENCY, REALTY EXECUTIVES - Coming Soon
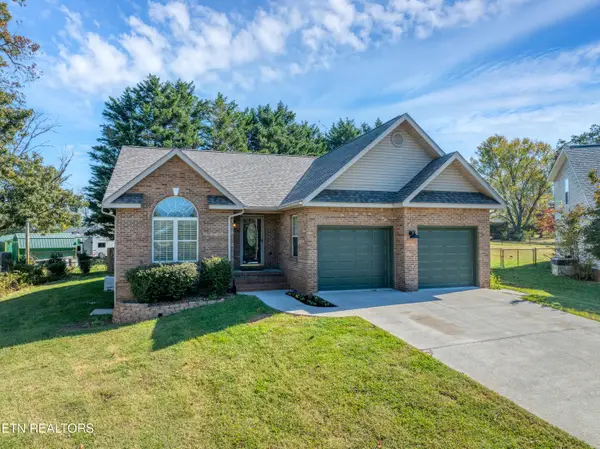 $409,900Coming Soon3 beds 2 baths
$409,900Coming Soon3 beds 2 baths115 Seneca Circle, Maryville, TN 37804
MLS# 1319847Listed by: REALTY EXECUTIVES ASSOCIATES - New
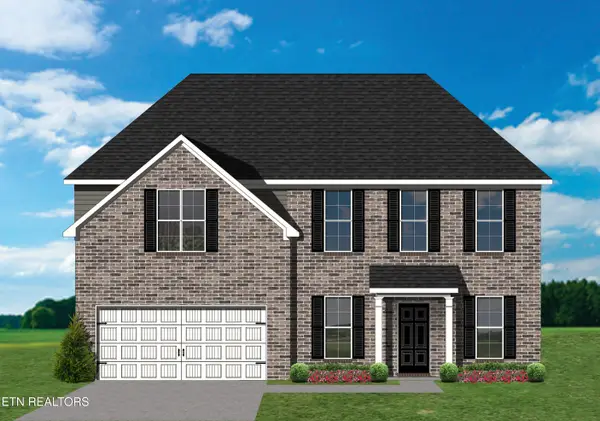 $454,078Active5 beds 3 baths2,459 sq. ft.
$454,078Active5 beds 3 baths2,459 sq. ft.209 Clover Meadow Lane, Maryville, TN 37801
MLS# 1319815Listed by: REALTY EXECUTIVES ASSOCIATES - Coming Soon
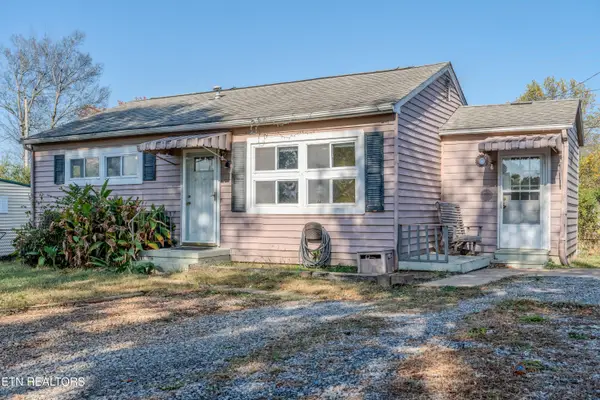 $168,900Coming Soon2 beds 1 baths
$168,900Coming Soon2 beds 1 baths2313 Grove St, Maryville, TN 37804
MLS# 1319821Listed by: KELLER WILLIAMS REALTY - New
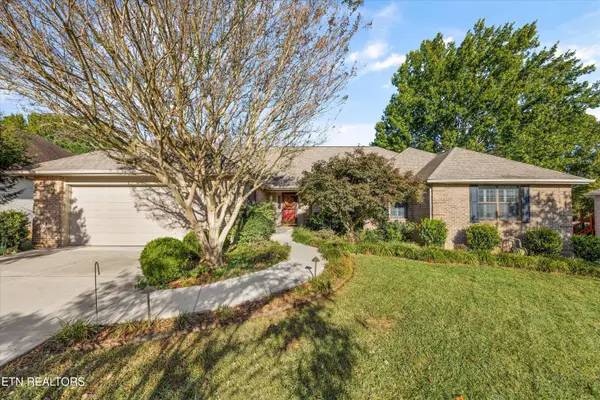 $675,000Active4 beds 4 baths3,662 sq. ft.
$675,000Active4 beds 4 baths3,662 sq. ft.1827 Southcliff Drive, Maryville, TN 37803
MLS# 1319765Listed by: REALTY EXECUTIVES ASSOCIATES - New
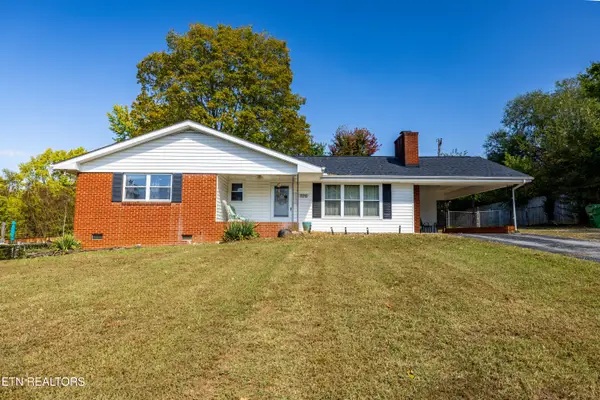 $350,000Active3 beds 2 baths1,534 sq. ft.
$350,000Active3 beds 2 baths1,534 sq. ft.706 Brentwood Drive, Maryville, TN 37804
MLS# 1319754Listed by: CENTURY 21 LEGACY - New
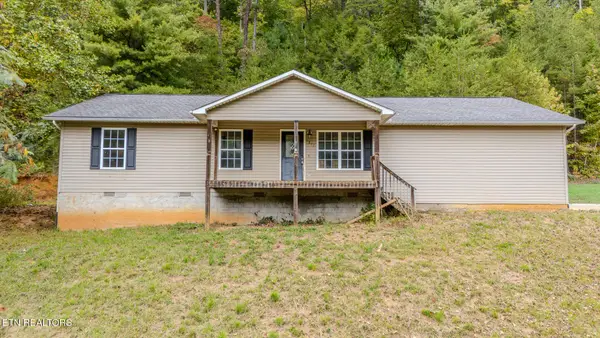 $300,000Active3 beds 2 baths1,555 sq. ft.
$300,000Active3 beds 2 baths1,555 sq. ft.1817 Hughes Loop, Maryville, TN 37803
MLS# 1318199Listed by: YOUR HOME SOLD GUARANTEED REAL
