2129 Southwood Drive, Maryville, TN 37803
Local realty services provided by:Better Homes and Gardens Real Estate Gwin Realty
2129 Southwood Drive,Maryville, TN 37803
$1,175,000
- 4 Beds
- 3 Baths
- 4,766 sq. ft.
- Single family
- Active
Listed by: jackie sue mills
Office: realty executives associates
MLS#:1316655
Source:TN_KAAR
Price summary
- Price:$1,175,000
- Price per sq. ft.:$246.54
About this home
Perched on nearly 1.5 acres in the highly sought-after Westwood Subdivision, this Modern-Contemporary home is a rare find in the heart of Maryville City! Zoned for the award-winning Maryville City Schools (Foothills Elementary and Montgomery Ridge Intermediate). Substantially renovated in 2019, this home is truly turn-key combining classic architectural craftsmanship with modern upscale finishes.
As the main focus of the open floor plan, the gourmet kitchen is a showstopper with a nearly 13-foot island covered with matte finish marble countertops, abundant custom cabinetry, premium stainless steel appliances, dual dishwashers and the full size high end refrigerator and freezer make it a dream for both everyday living and entertaining. Whether you're hosting friends on the deck, enjoying quiet mornings on the master balcony, or working from home in the enormous main level office, everything about this home is designed for comfort, elegance, and versatility.
Speaking of entertaining; how many guests would you like to host? The oversized kitchen island offers casual bar seating for up to five, while the spacious dining area easily fits a table for up to twelve guests or two smaller tables for more intimate gatherings. A bi-fold glass patio door opens to the deck, creating a seamless flow for entertaining and offering the perfect spot to enjoy meals, laughter, and relaxation both indoors and out.
The main-level living room welcomes you with a cozy wood-burning fireplace, beautifully accented by a custom stainless steel wall with open shelving and charming bench seating on each side. Additionally there is a separate area for a chess/checkers or reading nook. The walk-in laundry room is spacious and offers additional broom closet storage.
Just a few steps down the hall awaits the ultimate owner's retreat. The spacious suite easily accommodates a California king bed along with additional large furnishings, and opens to a private balcony perfect for quiet mornings or peaceful evenings. The true showpiece is the customized 14' x 16' closet, thoughtfully designed with generous shelving, abundant hanging space, dedicated shoe storage, and a large center island ideal for accessories and organization.
The luxurious owner's bath continues the feeling of indulgence, featuring a large double-bowl vanity, ample linen storage, and a separate room housing a walk-in tile shower complete with a bench seat and shampoo cubby. A room opposite from the shower room, boasts a stunning soaking tub which sits beneath a wall of dramatic floor-to-ceiling tile, creating the perfect sanctuary for relaxation and unwinding after a long day.
The lower level offers versatile living space that could easily serve as a second residence, featuring two additional bedrooms, one with direct access to a covered patio. The full bath is adorned with a walk-in shower and a striking tile feature wall above the floating vanity. An expansive recreation room and a bright walk-out sunroom provide additional space for relaxation and gatherings, while ample closets ensure generous storage throughout. Completing this level are a separate garage/workshop and a mechanical room with a tankless water heater, combining practicality with refined design.
Experience the perfect blend of luxury and everyday living in this stunning Westwood home. Enjoy spacious, sun-filled interiors, a serene owner's retreat, and versatile lower-level living, all set on nearly 1.5 acres in a walkable neighborhood close to parks, shopping, and top-rated schools. This is more than a home; it's a lifestyle designed for comfort, connection, and effortless entertaining.
Contact an agent
Home facts
- Year built:1980
- Listing ID #:1316655
- Added:50 day(s) ago
- Updated:November 15, 2025 at 05:21 PM
Rooms and interior
- Bedrooms:4
- Total bathrooms:3
- Full bathrooms:3
- Living area:4,766 sq. ft.
Heating and cooling
- Cooling:Central Cooling
- Heating:Central, Electric, Forced Air
Structure and exterior
- Year built:1980
- Building area:4,766 sq. ft.
- Lot area:1.48 Acres
Utilities
- Sewer:Public Sewer
Finances and disclosures
- Price:$1,175,000
- Price per sq. ft.:$246.54
New listings near 2129 Southwood Drive
- New
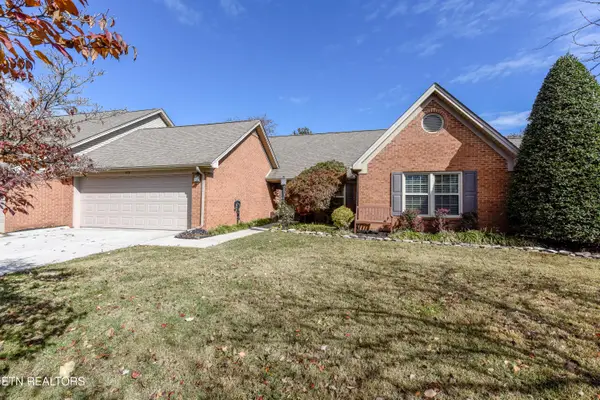 $469,900Active3 beds 2 baths1,730 sq. ft.
$469,900Active3 beds 2 baths1,730 sq. ft.108 Mayfair E, Maryville, TN 37803
MLS# 1321688Listed by: KELLER WILLIAMS - New
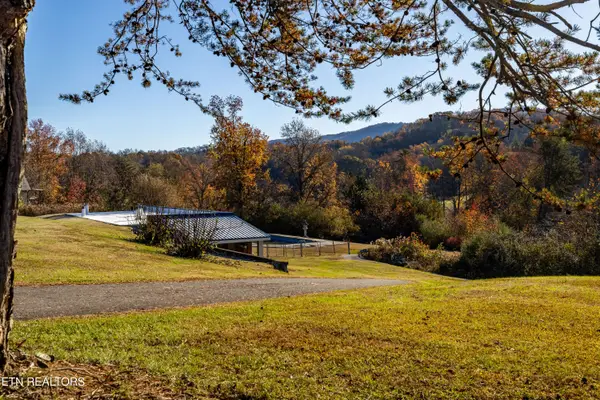 $399,900Active4 beds 3 baths1,960 sq. ft.
$399,900Active4 beds 3 baths1,960 sq. ft.1224 Friendship Way, Maryville, TN 37803
MLS# 1321734Listed by: REALTY EXECUTIVES ASSOCIATES - Coming Soon
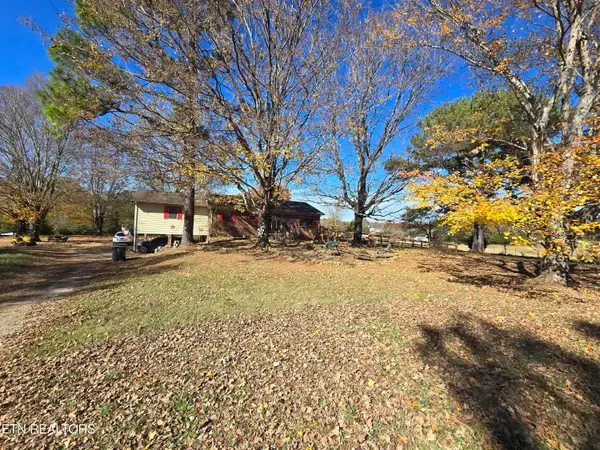 $599,000Coming Soon3 beds 4 baths
$599,000Coming Soon3 beds 4 baths732 Echo Hill Way, Maryville, TN 37801
MLS# 1321736Listed by: COLDWELL BANKER NELSON REALTOR - New
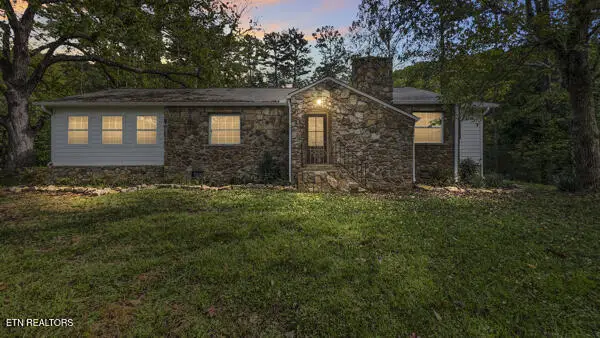 $384,900Active3 beds 2 baths1,643 sq. ft.
$384,900Active3 beds 2 baths1,643 sq. ft.3140 Laws Chapel Rd, Maryville, TN 37803
MLS# 1321757Listed by: REALTY EXECUTIVES SMOKY MOUNTAINS - New
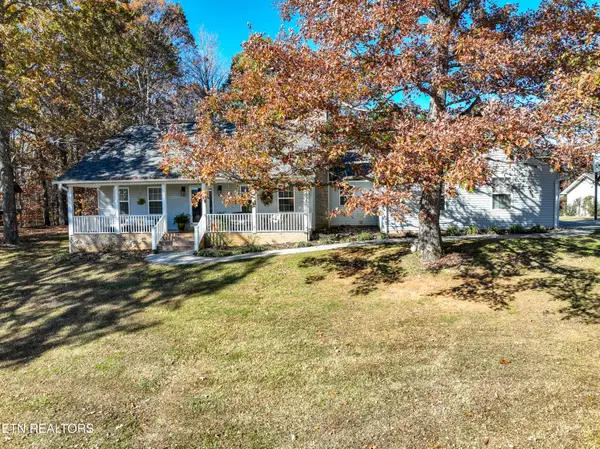 $625,000Active3 beds 3 baths2,212 sq. ft.
$625,000Active3 beds 3 baths2,212 sq. ft.6063 Lindrick Lane, Maryville, TN 37801
MLS# 1321759Listed by: REMAX FIRST - New
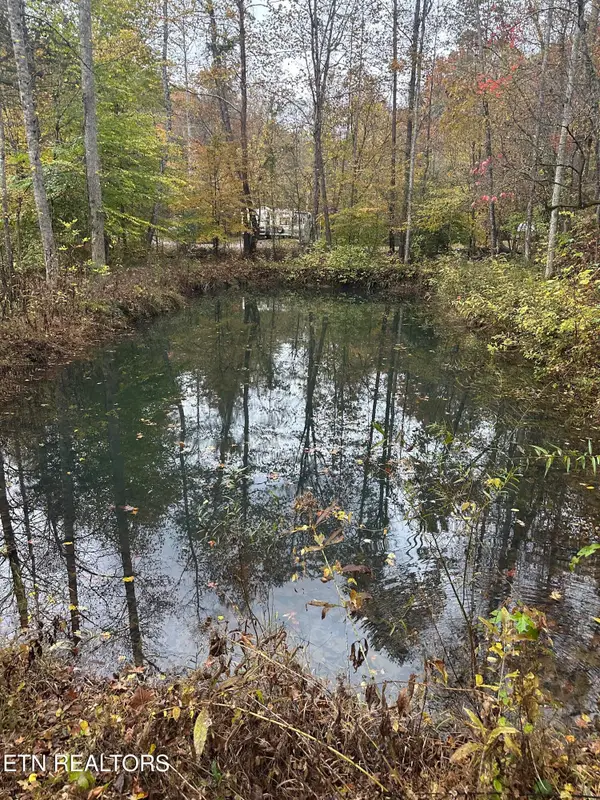 $235,000Active10.72 Acres
$235,000Active10.72 AcresLot #35, Lot #36 Redbud Valley Drive, Maryville, TN 37801
MLS# 1321767Listed by: UNITED REAL ESTATE SOLUTIONS - New
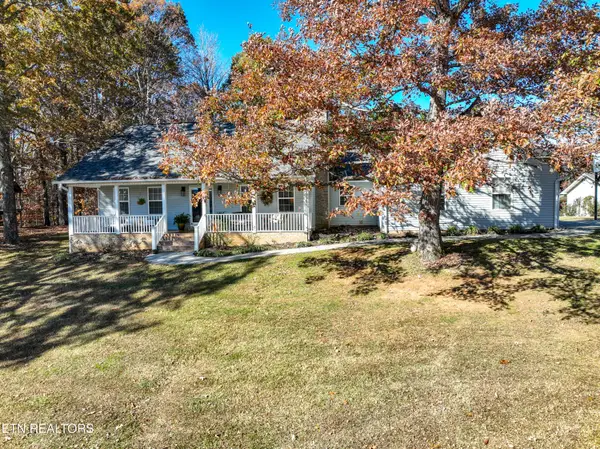 $975,000Active3 beds 3 baths2,212 sq. ft.
$975,000Active3 beds 3 baths2,212 sq. ft.6063 Lindrick Lane, Maryville, TN 37801
MLS# 1321772Listed by: REMAX FIRST - New
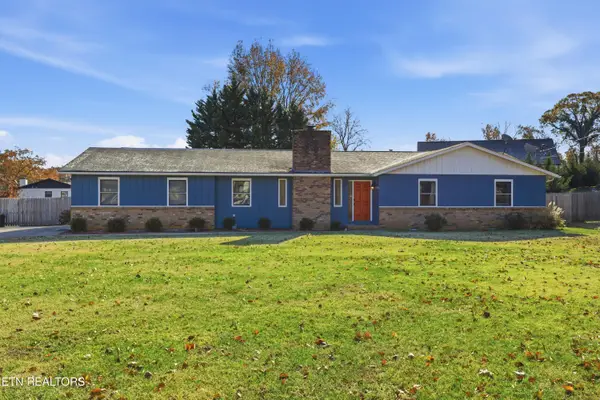 $424,000Active3 beds 2 baths1,688 sq. ft.
$424,000Active3 beds 2 baths1,688 sq. ft.1021 Oxford Hills Drive, Maryville, TN 37803
MLS# 1321832Listed by: LECONTE REALTY, LLC - New
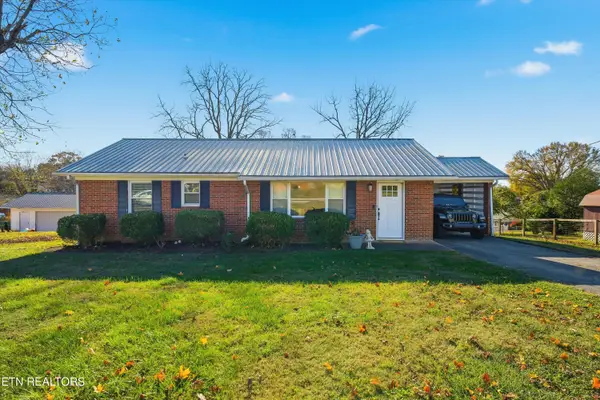 $329,900Active2 beds 2 baths1,075 sq. ft.
$329,900Active2 beds 2 baths1,075 sq. ft.112 Mesa Rd, Maryville, TN 37804
MLS# 1321884Listed by: REALTY EXECUTIVES ASSOCIATES - New
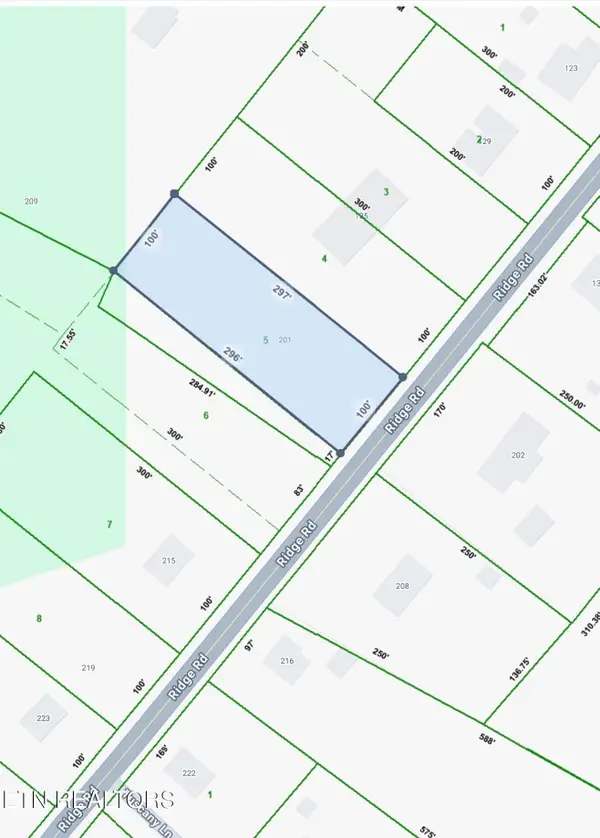 $95,000Active0.68 Acres
$95,000Active0.68 Acres201 Ridge Rd, Maryville, TN 37803
MLS# 1321891Listed by: LECONTE REALTY, LLC
