214 Clover Meadow Lane, Maryville, TN 37801
Local realty services provided by:Better Homes and Gardens Real Estate Jackson Realty
214 Clover Meadow Lane,Maryville, TN 37801
$405,000
- 3 Beds
- 2 Baths
- 1,724 sq. ft.
- Single family
- Active
Listed by:beth latham
Office:realty executives associates
MLS#:1317797
Source:TN_KAAR
Price summary
- Price:$405,000
- Price per sq. ft.:$234.92
- Monthly HOA dues:$62.5
About this home
Welcome to your dream home featuring three comfortable bedrooms and two full bathrooms in a desirable single-story layout. This like-new property offers the perfect blend of modern convenience and comfortable living with its thoughtfully designed open concept floor plan that seamlessly connects your living spaces.
The heart of this home showcases an inviting living room with cathedral ceilings and a kitchen open to the living area with granite countertops and a tile backsplash, making it perfect for entertaining guests. Your furry family members will absolutely love the amazing backyard, which comes complete with a privacy fence to keep them safe while they explore and play.
The location couldn't be better, with easy access to major roadways including Highway 411 and 129, making your daily commute or weekend adventures a breeze.
For families who enjoy outdoor activities, you'll appreciate the proximity to local parks and recreational areas that provide wonderful opportunities for hiking, picnicking, and enjoying Tennessee's beautiful natural scenery.
Contact an agent
Home facts
- Year built:2025
- Listing ID #:1317797
- Added:1 day(s) ago
- Updated:October 07, 2025 at 10:13 PM
Rooms and interior
- Bedrooms:3
- Total bathrooms:2
- Full bathrooms:2
- Living area:1,724 sq. ft.
Heating and cooling
- Cooling:Central Cooling
- Heating:Electric, Heat Pump
Structure and exterior
- Year built:2025
- Building area:1,724 sq. ft.
- Lot area:0.15 Acres
Schools
- High school:William Blount
- Middle school:Carpenters
- Elementary school:Fairview
Utilities
- Sewer:Public Sewer
Finances and disclosures
- Price:$405,000
- Price per sq. ft.:$234.92
New listings near 214 Clover Meadow Lane
- New
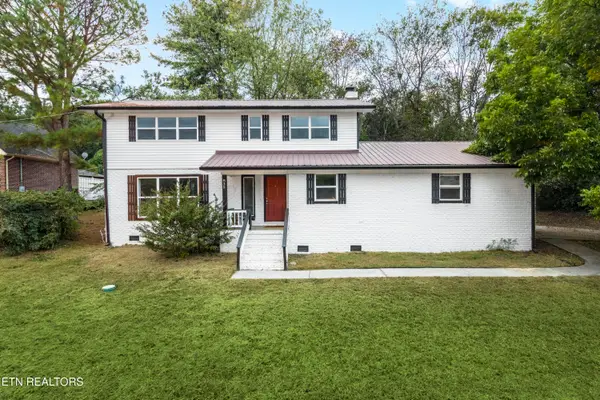 $425,000Active4 beds 3 baths2,780 sq. ft.
$425,000Active4 beds 3 baths2,780 sq. ft.835 Marcaro Lane, Maryville, TN 37801
MLS# 1317861Listed by: ENGEL & VOLKERS KNOXVILLE - New
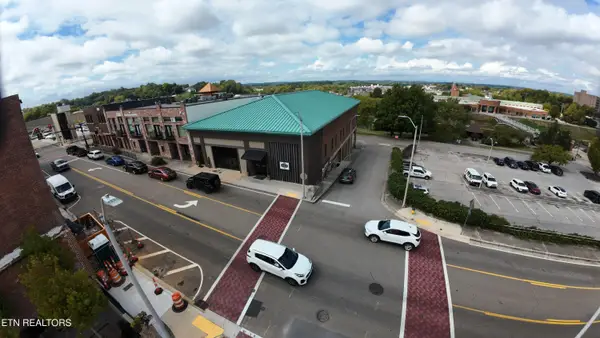 $2,200,000Active-- beds -- baths
$2,200,000Active-- beds -- baths161 E Harper Ave, Maryville, TN 37804
MLS# 1317854Listed by: COLDWELL BANKER NELSON REALTOR - New
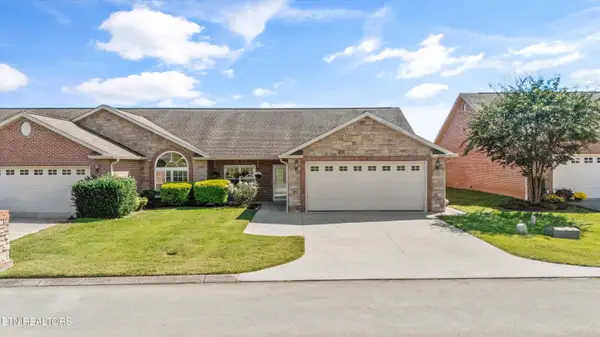 $460,000Active3 beds 2 baths1,836 sq. ft.
$460,000Active3 beds 2 baths1,836 sq. ft.2714 Manassas Drive, Maryville, TN 37804
MLS# 1317819Listed by: KELLER WILLIAMS 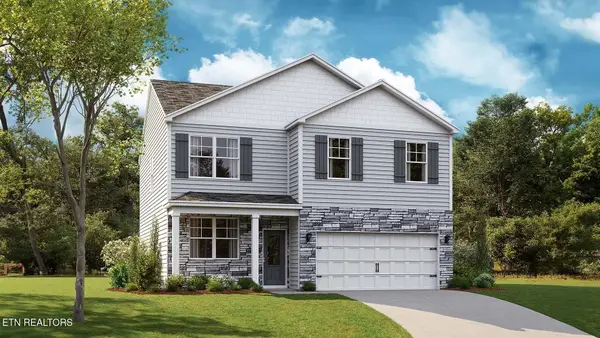 $378,130Pending4 beds 3 baths1,991 sq. ft.
$378,130Pending4 beds 3 baths1,991 sq. ft.1448 Newbury Lane, Maryville, TN 37803
MLS# 1317756Listed by: D.R. HORTON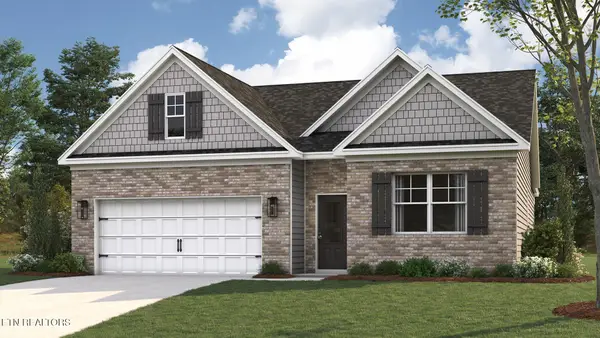 $380,010Pending4 beds 2 baths1,774 sq. ft.
$380,010Pending4 beds 2 baths1,774 sq. ft.1450 Newbury Lane, Maryville, TN 37803
MLS# 1317759Listed by: D.R. HORTON- Coming Soon
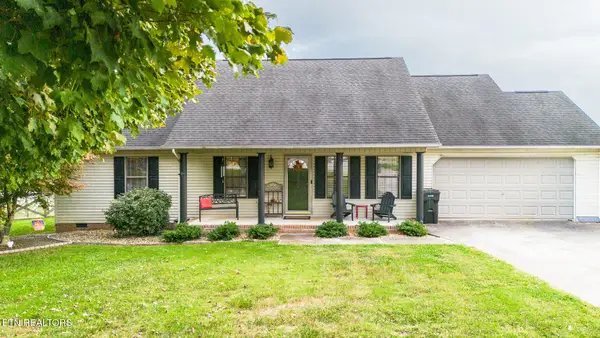 $399,900Coming Soon3 beds 2 baths
$399,900Coming Soon3 beds 2 baths4832 Beckford Drive, Maryville, TN 37801
MLS# 1317738Listed by: MOUNTAINS TO LAKES REAL ESTATE - New
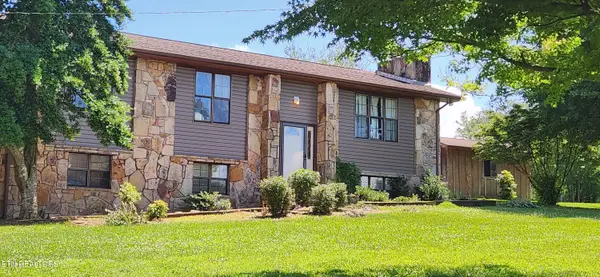 $399,900Active3 beds 3 baths2,117 sq. ft.
$399,900Active3 beds 3 baths2,117 sq. ft.2816 Cansler Drive, Maryville, TN 37801
MLS# 1317747Listed by: REALTY EXECUTIVES ASSOCIATES - New
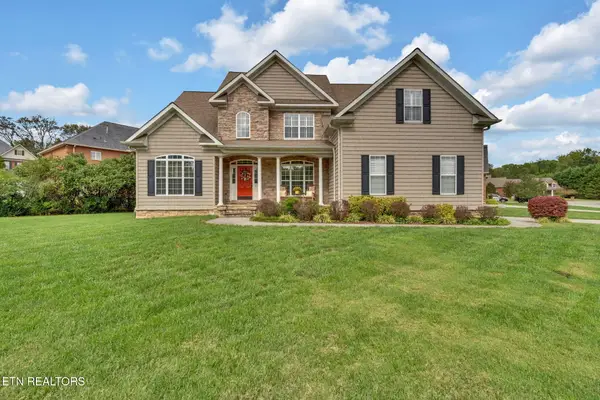 $789,500Active5 beds 4 baths3,871 sq. ft.
$789,500Active5 beds 4 baths3,871 sq. ft.424 Ross Springs Drive, Maryville, TN 37803
MLS# 1317682Listed by: BLEVINS GRP, REALTY EXECUTIVES - New
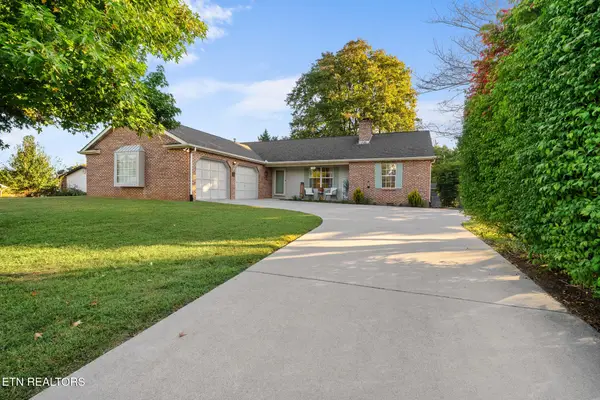 $480,000Active3 beds 2 baths1,944 sq. ft.
$480,000Active3 beds 2 baths1,944 sq. ft.914 Kensington Blvd, Maryville, TN 37803
MLS# 1317675Listed by: KELLER WILLIAMS
