2140 Old Niles Ferry Rd, Maryville, TN 37803
Local realty services provided by:Better Homes and Gardens Real Estate Gwin Realty
2140 Old Niles Ferry Rd,Maryville, TN 37803
$350,000
- 4 Beds
- 3 Baths
- 2,263 sq. ft.
- Single family
- Active
Listed by: jeremiah mccarver, amanda mccarver
Office: fathom realty tn llc.
MLS#:1316659
Source:TN_KAAR
Price summary
- Price:$350,000
- Price per sq. ft.:$154.66
About this home
Charming Brick Basement Rancher with Mountain Views on a Spacious 0.62-Acre Lot! Now offered at an improved price, this beautifully maintained 4-bedroom, 2.5-bath home delivers incredible value, quality construction, and timeless appeal. With 2,263 sq. ft. of comfortable, move-in-ready living space, this property combines warmth, character, and convenience—all in one inviting package.
Inside, you'll love the rich hardwood floors, detailed crown moulding, and solid wood wall paneling that highlight the craftsmanship of this solidly built home. The cozy living room with a gas-log fireplace invites relaxation, while the kitchen features classic butcher block countertops and includes all appliances—yes, the refrigerator stays! A main-level master suite and thoughtful updates throughout make this home as practical as it is charming. Enjoy peaceful mornings or relaxing evenings on the large screened-in porch with newer screens and tranquil wooded views. The mostly finished basement offers a versatile rec room, workshop/utility space, and even potential to add a second kitchen for an in-law suite or private rental opportunity. Recent updates include newer windows, carpet, ceiling fans, thermostat, sump pump, and kitchen appliances. SEPTIC SYSTEM JUST FULLY SERVICED! Additional highlights: built-in shelving, attic flooring for extra storage, solid paneled walls, and impressively low utility costs. Fantastic location—just steps from Fairview Elementary and only 3 minutes to shopping and dining at Walmart and McDonald's. Outdoor enthusiasts will love being just 25 minutes from Foothills Parkway and 30 minutes from Great Smoky Mountains National Park. BONUS: A transferable home warranty is active through much of 2027—adding even more peace of mind. Don't miss this exceptional value—a solidly built home at a great new price with so much to offer inside and out!
Contact an agent
Home facts
- Year built:1965
- Listing ID #:1316659
- Added:50 day(s) ago
- Updated:November 15, 2025 at 05:21 PM
Rooms and interior
- Bedrooms:4
- Total bathrooms:3
- Full bathrooms:2
- Half bathrooms:1
- Living area:2,263 sq. ft.
Heating and cooling
- Cooling:Central Cooling
- Heating:Central, Electric
Structure and exterior
- Year built:1965
- Building area:2,263 sq. ft.
- Lot area:0.62 Acres
Utilities
- Sewer:Septic Tank
Finances and disclosures
- Price:$350,000
- Price per sq. ft.:$154.66
New listings near 2140 Old Niles Ferry Rd
- New
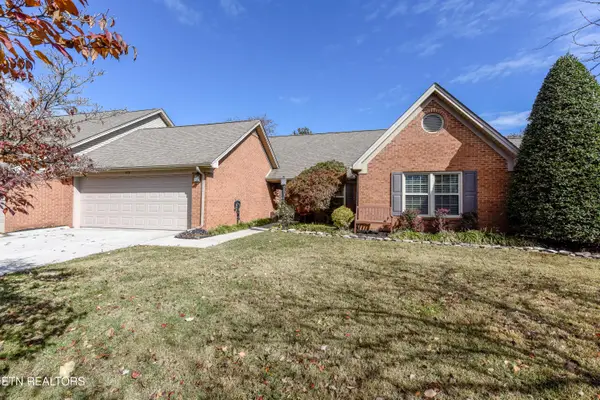 $469,900Active3 beds 2 baths1,730 sq. ft.
$469,900Active3 beds 2 baths1,730 sq. ft.108 Mayfair E, Maryville, TN 37803
MLS# 1321688Listed by: KELLER WILLIAMS - New
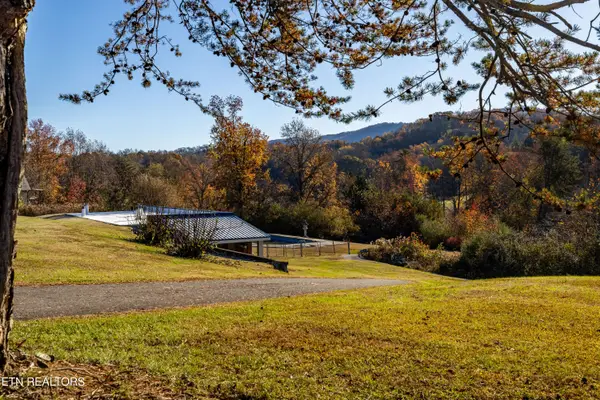 $399,900Active4 beds 3 baths1,960 sq. ft.
$399,900Active4 beds 3 baths1,960 sq. ft.1224 Friendship Way, Maryville, TN 37803
MLS# 1321734Listed by: REALTY EXECUTIVES ASSOCIATES - Coming Soon
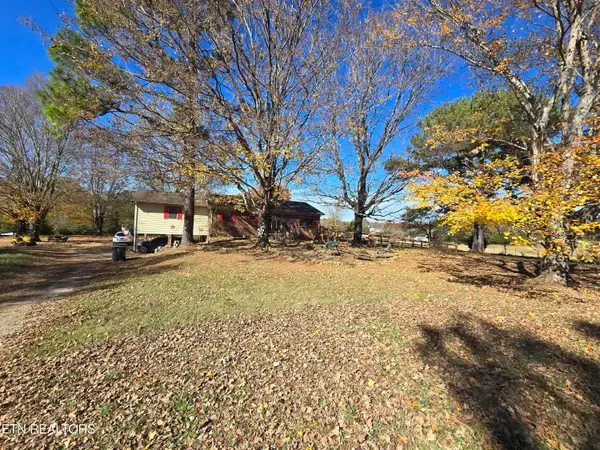 $599,000Coming Soon3 beds 4 baths
$599,000Coming Soon3 beds 4 baths732 Echo Hill Way, Maryville, TN 37801
MLS# 1321736Listed by: COLDWELL BANKER NELSON REALTOR - New
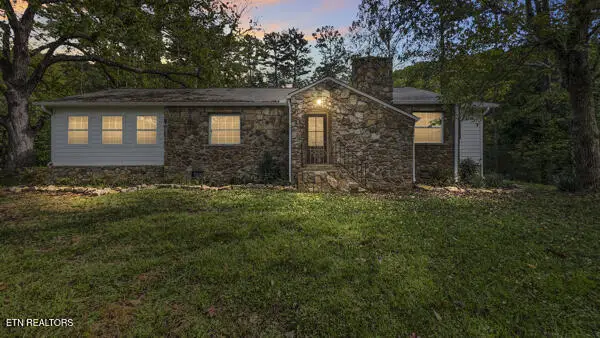 $384,900Active3 beds 2 baths1,643 sq. ft.
$384,900Active3 beds 2 baths1,643 sq. ft.3140 Laws Chapel Rd, Maryville, TN 37803
MLS# 1321757Listed by: REALTY EXECUTIVES SMOKY MOUNTAINS - New
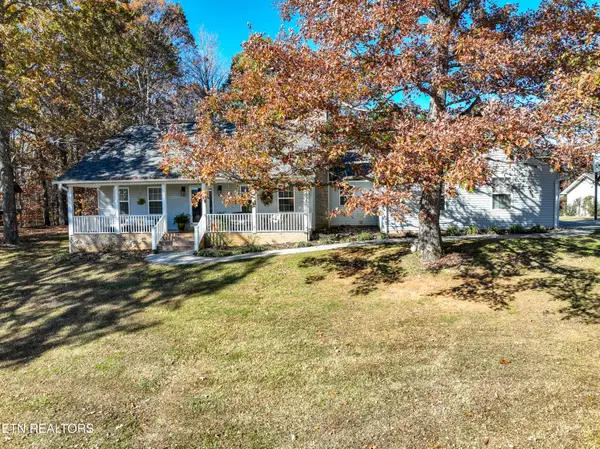 $625,000Active3 beds 3 baths2,212 sq. ft.
$625,000Active3 beds 3 baths2,212 sq. ft.6063 Lindrick Lane, Maryville, TN 37801
MLS# 1321759Listed by: REMAX FIRST - New
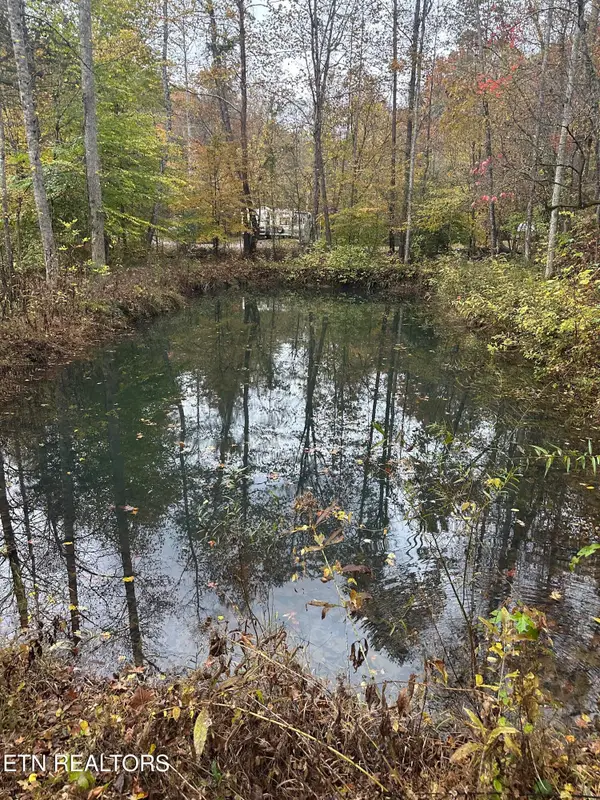 $235,000Active10.72 Acres
$235,000Active10.72 AcresLot #35, Lot #36 Redbud Valley Drive, Maryville, TN 37801
MLS# 1321767Listed by: UNITED REAL ESTATE SOLUTIONS - New
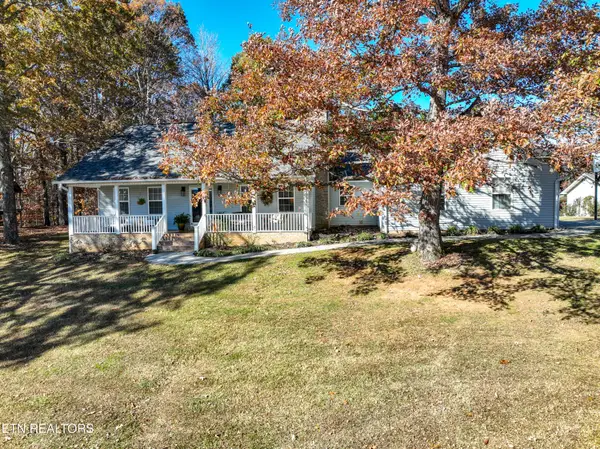 $975,000Active3 beds 3 baths2,212 sq. ft.
$975,000Active3 beds 3 baths2,212 sq. ft.6063 Lindrick Lane, Maryville, TN 37801
MLS# 1321772Listed by: REMAX FIRST - New
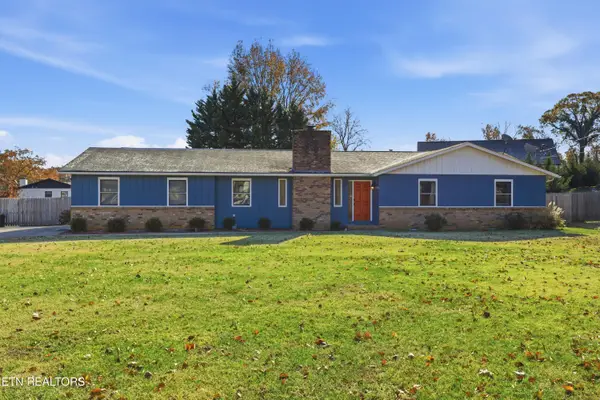 $424,000Active3 beds 2 baths1,688 sq. ft.
$424,000Active3 beds 2 baths1,688 sq. ft.1021 Oxford Hills Drive, Maryville, TN 37803
MLS# 1321832Listed by: LECONTE REALTY, LLC - New
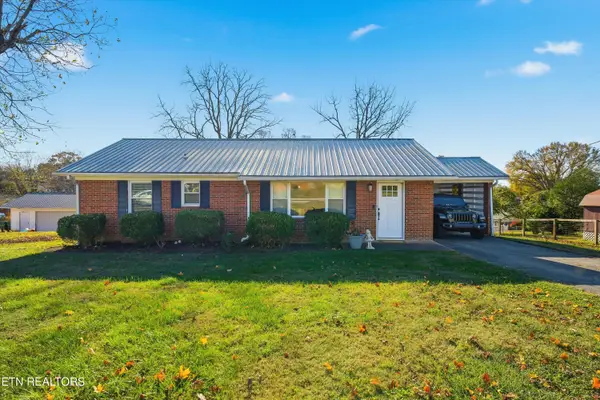 $329,900Active2 beds 2 baths1,075 sq. ft.
$329,900Active2 beds 2 baths1,075 sq. ft.112 Mesa Rd, Maryville, TN 37804
MLS# 1321884Listed by: REALTY EXECUTIVES ASSOCIATES - New
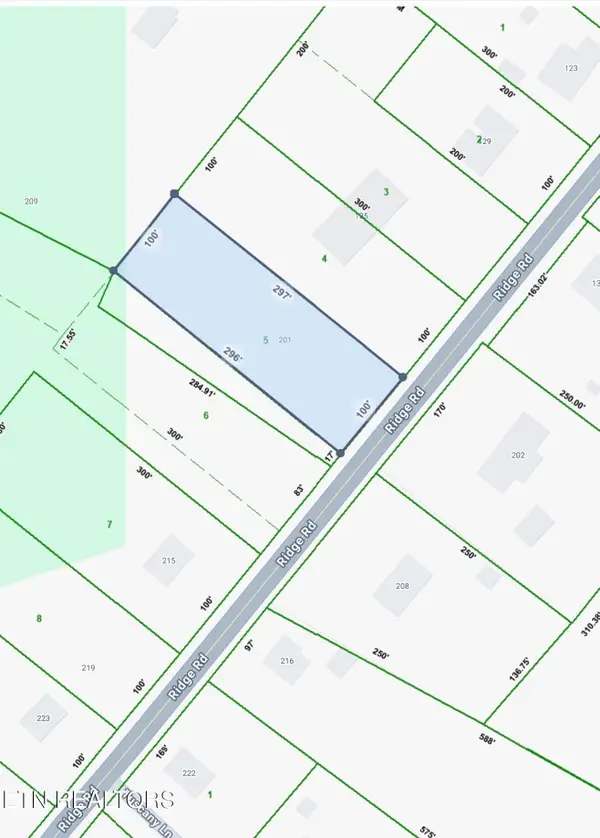 $95,000Active0.68 Acres
$95,000Active0.68 Acres201 Ridge Rd, Maryville, TN 37803
MLS# 1321891Listed by: LECONTE REALTY, LLC
