4213 Bart Giffin Rd, Maryville, TN 37803
Local realty services provided by:Better Homes and Gardens Real Estate Gwin Realty
Listed by: tia cooper
Office: coldwell banker nelson realtor
MLS#:1303462
Source:TN_KAAR
Price summary
- Price:$2,000,000
- Price per sq. ft.:$675.68
About this home
There are two homes, both modern construction and very well maintained. The primary residence has 3BR 2 & 1/2 BA & attached garage with H/A. The secondary home or mother-in-law home, is a 2/2 brick rancher with garage. The homes are both on city water, but they also have an over 400 ft well that produces clean potable water. The well provides water throughout the property from one end to the other for livestock and the garden. The primary home has a PTO driven generator that can run the entire home. Both homes have been renovated, all newer heat pump and air conditioners, most appliances are newer, both homes have wood stoves, plenty of parking & move in ready. Neither have been smoked in or had pets. The primary home has a new metal roof. Mountain views, extremely private, gated & fenced property. Large Barn with cattle fencing. Close to everything but yet private. Property can also be sold in smaller parcels. Buyer is responsible for either applying and keeping property in Greenbelt status or buyer to pay all rollback taxes. The current wood stove OR its replacement with an exact make of ''equal to or better'' in the primary home to be included in the sale of the home. Not far from grocery stores, Wal-Mart or the many restaurants in Maryville and other modern amenities. The barn consists of three large bays at total of 3,750 sqft, currently fully graveled and used for equipment & hay storage, but can easily be converted into horse stalls and other livestock housing and to house an RV. When the barn was designed we also made very large graveled areas to be able to turn around vehicles with large trailers to be able to get in and out of the barn area. Currently the acreage is being used for beef cattle, but could very easily be used for horses or other livestock. There are many new features including frost free watering devices, electric cross fencing, the fields forage are in above average condition. There is a new corral and livestock working area. Besides many species of wildlife: deer, turkeys, dove, etc. there are over 2 miles of trails through the approximate 25 acres of woods, these trail can be used for ATV's, horses, or just taking a nice walk after dinner down to the creek. We have tried to leave as much wooded area as possible for wildlife. The property is shown in one parcel for tax purposes but consist of three combined pieces. Two of the parcels are calculated actual acreage the wooded parcel is plus or minus, county records show 52 Acres + or -.
Contact an agent
Home facts
- Year built:2001
- Listing ID #:1303462
- Added:163 day(s) ago
- Updated:November 15, 2025 at 04:58 PM
Rooms and interior
- Bedrooms:3
- Total bathrooms:3
- Full bathrooms:2
- Half bathrooms:1
- Living area:2,960 sq. ft.
Heating and cooling
- Cooling:Central Cooling
- Heating:Central, Electric
Structure and exterior
- Year built:2001
- Building area:2,960 sq. ft.
- Lot area:53.18 Acres
Schools
- High school:William Blount
- Middle school:Carpenters
- Elementary school:Carpenters
Utilities
- Sewer:Septic Tank
Finances and disclosures
- Price:$2,000,000
- Price per sq. ft.:$675.68
New listings near 4213 Bart Giffin Rd
- New
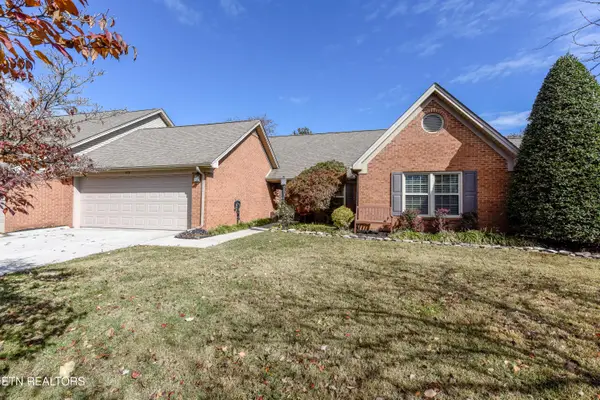 $469,900Active3 beds 2 baths1,730 sq. ft.
$469,900Active3 beds 2 baths1,730 sq. ft.108 Mayfair E, Maryville, TN 37803
MLS# 1321688Listed by: KELLER WILLIAMS - New
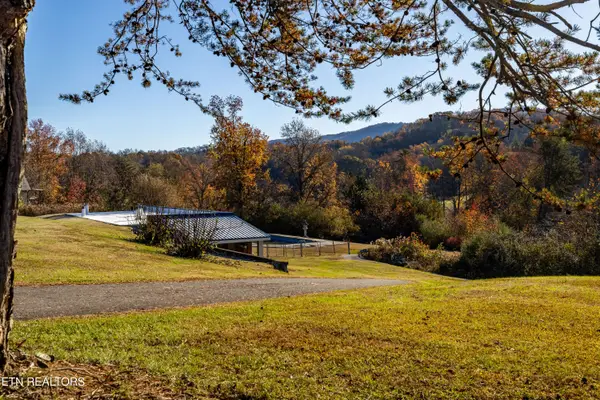 $399,900Active4 beds 3 baths1,960 sq. ft.
$399,900Active4 beds 3 baths1,960 sq. ft.1224 Friendship Way, Maryville, TN 37803
MLS# 1321734Listed by: REALTY EXECUTIVES ASSOCIATES - New
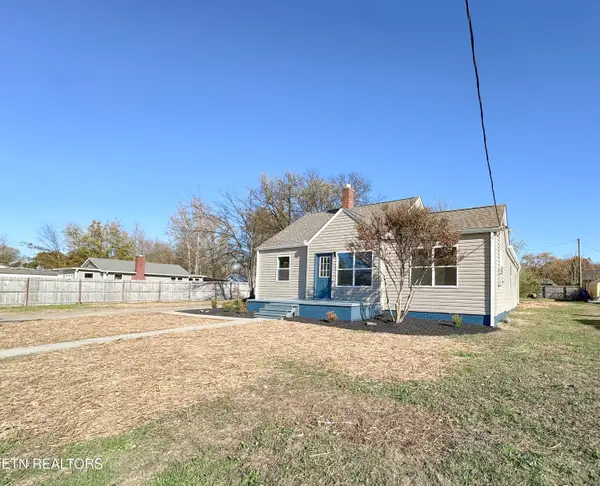 $349,900Active4 beds 3 baths1,492 sq. ft.
$349,900Active4 beds 3 baths1,492 sq. ft.2330 Old Knoxville Pike, Maryville, TN 37804
MLS# 1321735Listed by: HONORS REAL ESTATE SERVICES LLC - Coming Soon
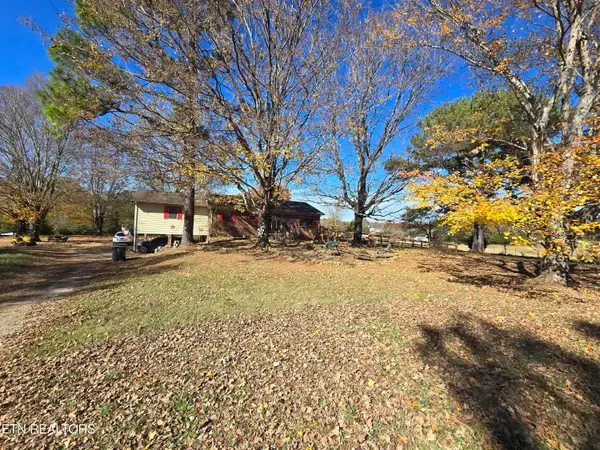 $599,000Coming Soon3 beds 4 baths
$599,000Coming Soon3 beds 4 baths732 Echo Hill Way, Maryville, TN 37801
MLS# 1321736Listed by: COLDWELL BANKER NELSON REALTOR - New
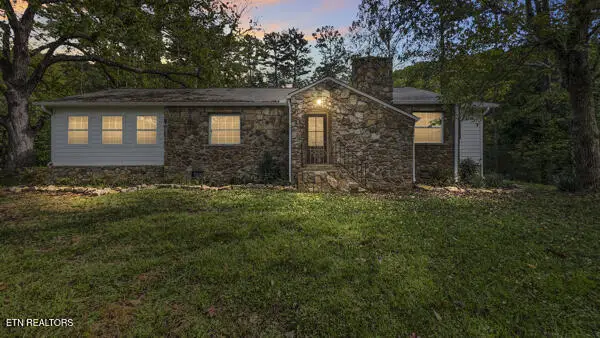 $384,900Active3 beds 2 baths1,643 sq. ft.
$384,900Active3 beds 2 baths1,643 sq. ft.3140 Laws Chapel Rd, Maryville, TN 37803
MLS# 1321757Listed by: REALTY EXECUTIVES SMOKY MOUNTAINS - New
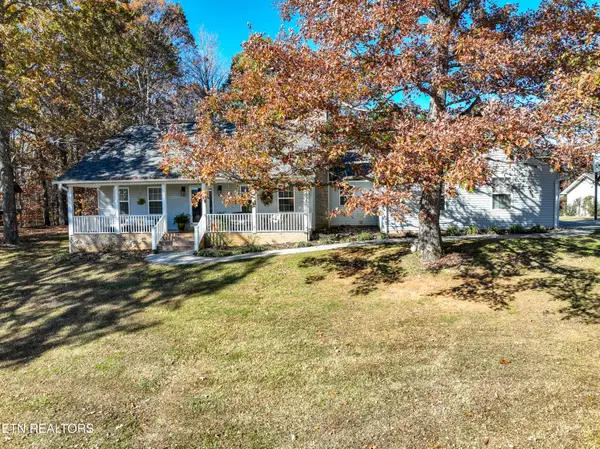 $625,000Active3 beds 3 baths2,212 sq. ft.
$625,000Active3 beds 3 baths2,212 sq. ft.6063 Lindrick Lane, Maryville, TN 37801
MLS# 1321759Listed by: REMAX FIRST - New
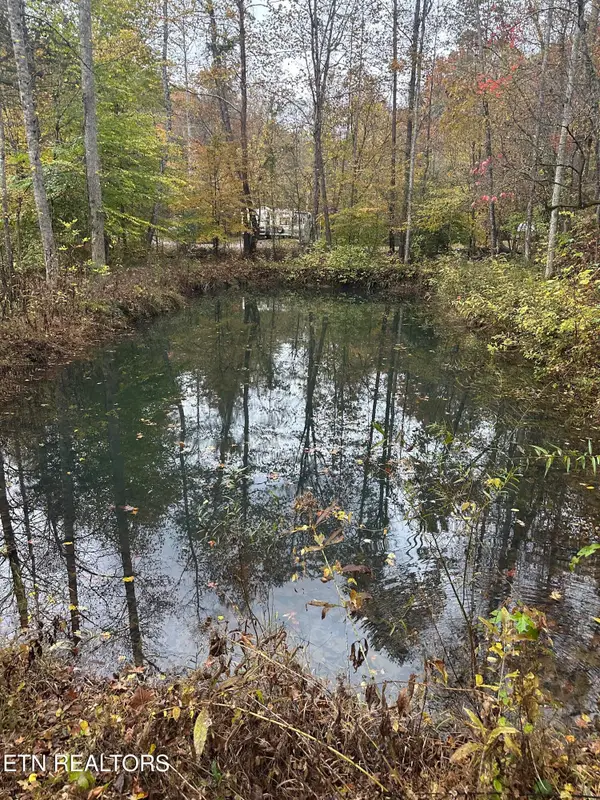 $235,000Active10.72 Acres
$235,000Active10.72 AcresLot #35, Lot #36 Redbud Valley Drive, Maryville, TN 37801
MLS# 1321767Listed by: UNITED REAL ESTATE SOLUTIONS - New
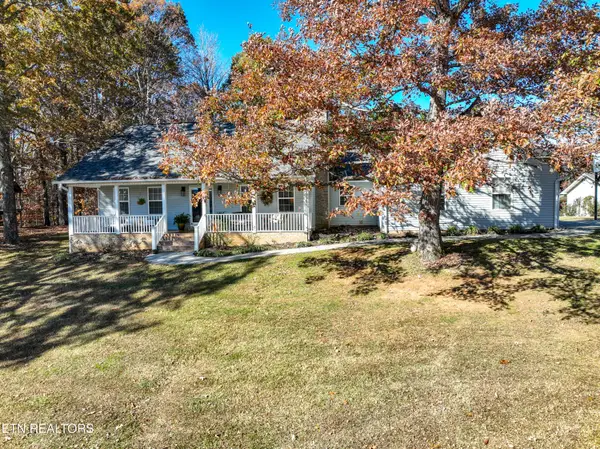 $975,000Active3 beds 3 baths2,212 sq. ft.
$975,000Active3 beds 3 baths2,212 sq. ft.6063 Lindrick Lane, Maryville, TN 37801
MLS# 1321772Listed by: REMAX FIRST - New
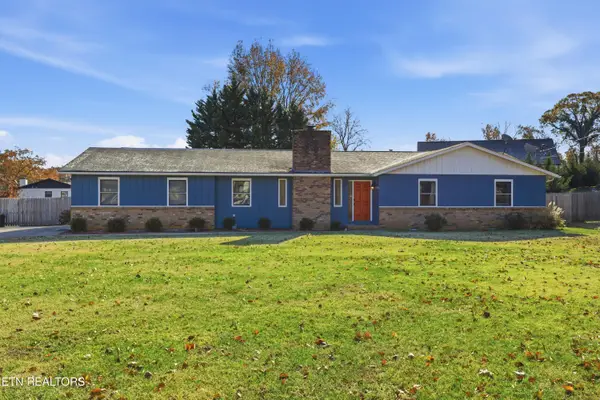 $424,000Active3 beds 2 baths1,688 sq. ft.
$424,000Active3 beds 2 baths1,688 sq. ft.1021 Oxford Hills Drive, Maryville, TN 37803
MLS# 1321832Listed by: LECONTE REALTY, LLC - New
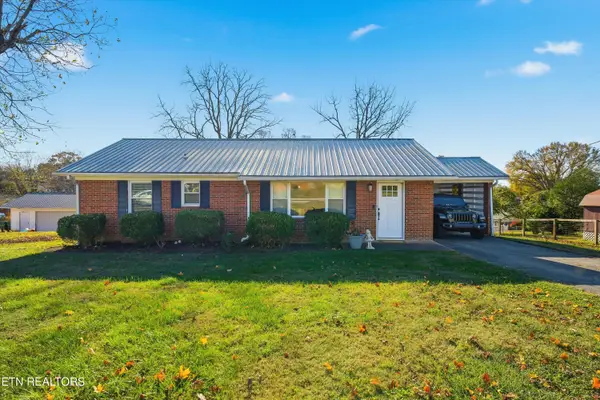 $329,900Active2 beds 2 baths1,075 sq. ft.
$329,900Active2 beds 2 baths1,075 sq. ft.112 Mesa Rd, Maryville, TN 37804
MLS# 1321884Listed by: REALTY EXECUTIVES ASSOCIATES
