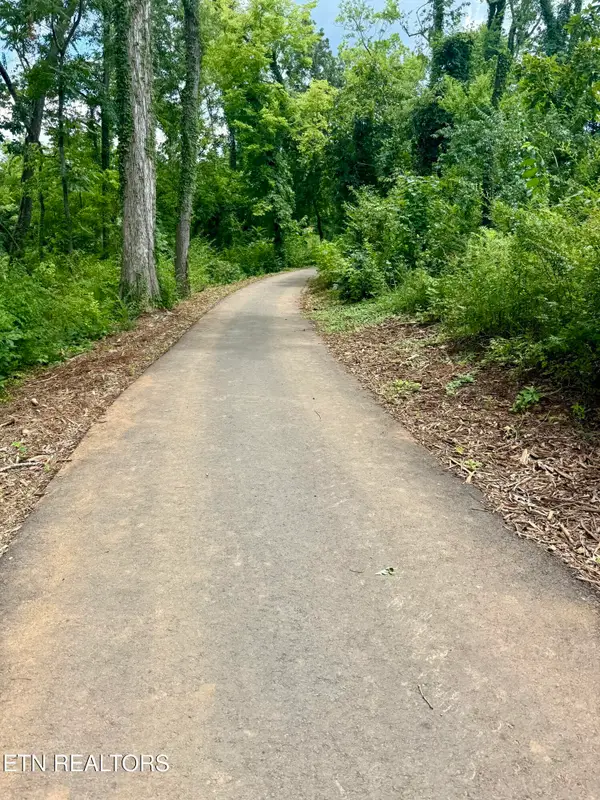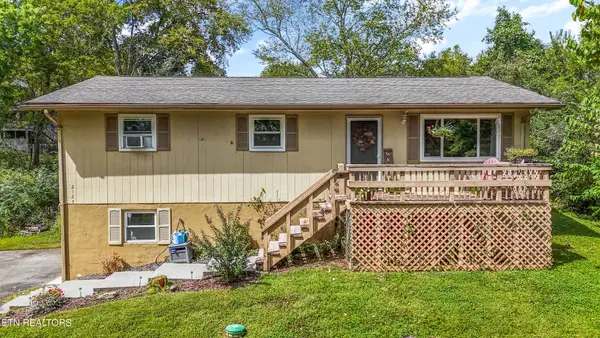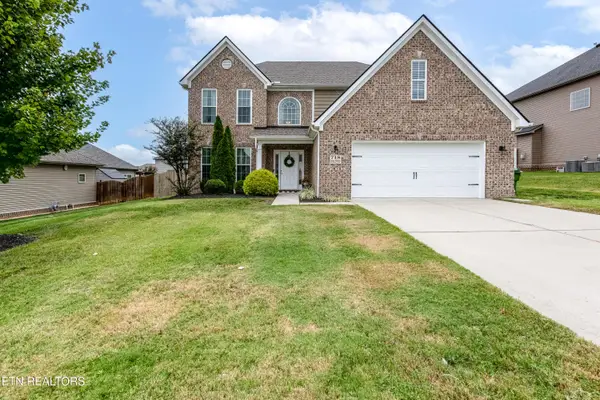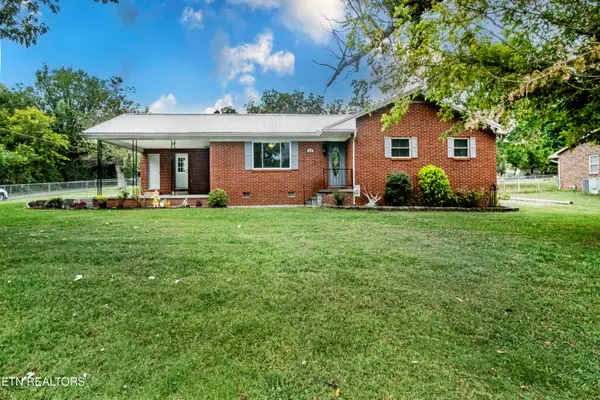5819+5817 Us Highway 411 S, Maryville, TN 37801
Local realty services provided by:Better Homes and Gardens Real Estate Jackson Realty
5819+5817 Us Highway 411 S,Maryville, TN 37801
$300,000
- 3 Beds
- 2 Baths
- 1,008 sq. ft.
- Single family
- Pending
Listed by:robin ann aggers
Office:wallace
MLS#:1311362
Source:TN_KAAR
Price summary
- Price:$300,000
- Price per sq. ft.:$297.62
About this home
Unique Dual-Home Property on Over Half an Acre in Maryville, TN!
This rare half-acre-plus parcel features two separate homes, each with its own electric, water, septic, and address—yet all on one convenient deed. Whether you're looking for a fantastic investment opportunity, a multi-generational living arrangement, or a blend of both, this property offers endless possibilities.
Home #1 - 5819 US Highway 411 S
This charming 1,008 sq. ft. home offers three comfortable bedrooms, a welcoming living room, and a combined dining and kitchen space, plus a laundry room. The covered front porch is the perfect spot to sip your morning coffee, read a book, or simply relax. A newly added carport and its own private driveway make daily living a breeze.
Home #2 - 5817 US Highway 411 S
Next door, you'll find a cozy 800 sq. ft. home with two bedrooms, one bath, an eat-in kitchen, and a living room combo—ideal for guests, family, or rental income.
Both homes are surrounded by peaceful country scenery, creating a serene retreat while still being just minutes from shopping, dining, and all that Maryville has to offer. The location also provides excellent access for visitors heading to The Tail of the Dragon, the lake, and the Smoky Mountains.
Whether you choose to live in one and rent the other, rent both for steady income, or bring your loved ones together in side-by-side homes, the possibilities here are as wide as your imagination.
Contact an agent
Home facts
- Year built:2011
- Listing ID #:1311362
- Added:50 day(s) ago
- Updated:September 27, 2025 at 07:06 PM
Rooms and interior
- Bedrooms:3
- Total bathrooms:2
- Full bathrooms:2
- Living area:1,008 sq. ft.
Heating and cooling
- Cooling:Central Cooling
- Heating:Central, Electric
Structure and exterior
- Year built:2011
- Building area:1,008 sq. ft.
- Lot area:0.54 Acres
Schools
- High school:William Blount
- Middle school:Carpenters
- Elementary school:Lanier
Utilities
- Sewer:Septic Tank
Finances and disclosures
- Price:$300,000
- Price per sq. ft.:$297.62
New listings near 5819+5817 Us Highway 411 S
- New
 $376,275Active3 beds 3 baths1,850 sq. ft.
$376,275Active3 beds 3 baths1,850 sq. ft.1608 Bennett Village Drive, Maryville, TN 37804
MLS# 1316811Listed by: WOODY CREEK REALTY, LLC - New
 $79,000Active0.24 Acres
$79,000Active0.24 Acres3017 Yearling Lane, Maryville, TN 37803
MLS# 1316793Listed by: REALTY EXECUTIVES ASSOCIATES - Open Sun, 12 to 3pmNew
 $349,000Active3 beds 2 baths1,512 sq. ft.
$349,000Active3 beds 2 baths1,512 sq. ft.2127 Highland Rd, Maryville, TN 37801
MLS# 3001317Listed by: ENGEL & VLKERS KNOXVILLE - New
 $699,900Active4 beds 3 baths3,165 sq. ft.
$699,900Active4 beds 3 baths3,165 sq. ft.718 Rindlewood Lane, Maryville, TN 37801
MLS# 1316759Listed by: REALTY EXECUTIVES ASSOCIATES - New
 $229,900Active2 beds 1 baths864 sq. ft.
$229,900Active2 beds 1 baths864 sq. ft.311 Carlton Court, Maryville, TN 37804
MLS# 1316749Listed by: REALTY EXECUTIVES ASSOCIATES - New
 $309,900Active3 beds 2 baths1,672 sq. ft.
$309,900Active3 beds 2 baths1,672 sq. ft.105 Persimmon Way, Maryville, TN 37803
MLS# 1316727Listed by: REALTY EXECUTIVES ASSOCIATES - New
 $390,000Active3 beds 2 baths1,651 sq. ft.
$390,000Active3 beds 2 baths1,651 sq. ft.225 Fairview School Circle, Maryville, TN 37803
MLS# 1316712Listed by: WEICHERT REALTORS ADVANTAGE PLUS - New
 $369,999Active3 beds 2 baths1,537 sq. ft.
$369,999Active3 beds 2 baths1,537 sq. ft.3160 Harrington Court, Maryville, TN 37803
MLS# 1316693Listed by: REALTY EXECUTIVES ASSOCIATES - New
 $350,000Active3 beds 2 baths1,404 sq. ft.
$350,000Active3 beds 2 baths1,404 sq. ft.116 Destiny Lane, Maryville, TN 37804
MLS# 1316658Listed by: REALTY EXECUTIVES ASSOCIATES - New
 $375,000Active4 beds 3 baths2,263 sq. ft.
$375,000Active4 beds 3 baths2,263 sq. ft.2140 Old Niles Ferry Rd, Maryville, TN 37803
MLS# 1316659Listed by: FATHOM REALTY TN LLC
