923 Panorama Drive, Maryville, TN 37801
Local realty services provided by:Better Homes and Gardens Real Estate Gwin Realty
923 Panorama Drive,Maryville, TN 37801
$319,900
- 3 Beds
- 2 Baths
- 1,344 sq. ft.
- Single family
- Pending
Listed by: daniel blevins
Office: blevins grp, realty executives
MLS#:1322723
Source:TN_KAAR
Price summary
- Price:$319,900
- Price per sq. ft.:$238.02
About this home
Welcome to this beautiful ranch style home nestled in the highly sought after Panorama Estate subdivision. Offering comfort, convenience, and exceptional care, this home features 3 bedrooms and 2 full baths, along with an additional flex room that can easily serve as a 4th bedroom, private office, playroom, or hobby space whatever best suits your needs.
Step inside to a warm and inviting layout that flows effortlessly from room to room. Toward the back of the home, you'll find a lovely screened in porch an ideal spot to enjoy morning coffee, relax in the evening breeze, or entertain guests while overlooking the peaceful backyard. With approximately 1,350 sq ft of living space, this home offers a perfectly balanced footprint that emphasizes comfort and functionality.
Outside, the property includes a spacious detached garage featuring two garage doors and an impressive amount of storage space along the side and rear perfect for tools, equipment, recreational gear, or a workshop setup. Major updates have already been taken care of for you, including a brand new septic field and a fully encapsulated crawl space with all new insulation, providing energy efficiency, improved air quality, and long term protection.
Located in an excellent area close to shopping, dining, schools, and all the amenities you need, this home offers both convenience and the tranquil feel of an established neighborhood. This is truly a must see property, move in ready and waiting to welcome its next owner!
Contact an agent
Home facts
- Year built:1973
- Listing ID #:1322723
- Added:1 day(s) ago
- Updated:November 24, 2025 at 05:42 PM
Rooms and interior
- Bedrooms:3
- Total bathrooms:2
- Full bathrooms:2
- Living area:1,344 sq. ft.
Heating and cooling
- Cooling:Central Cooling
- Heating:Central, Electric
Structure and exterior
- Year built:1973
- Building area:1,344 sq. ft.
- Lot area:0.4 Acres
Utilities
- Sewer:Septic Tank
Finances and disclosures
- Price:$319,900
- Price per sq. ft.:$238.02
New listings near 923 Panorama Drive
- New
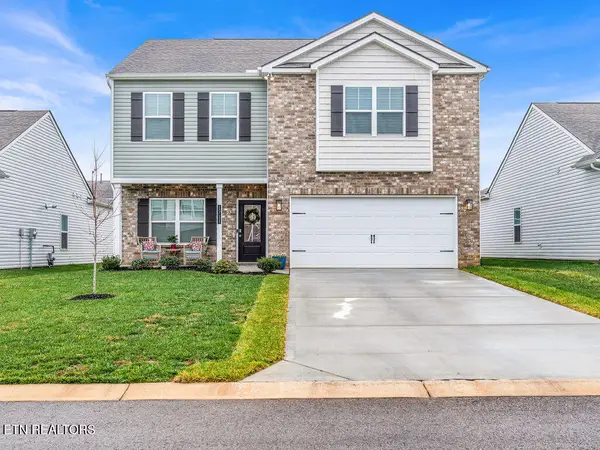 $400,000Active3 beds 3 baths2,175 sq. ft.
$400,000Active3 beds 3 baths2,175 sq. ft.1711 Newbury Lane, Maryville, TN 37803
MLS# 1322797Listed by: REALTY EXECUTIVES ASSOCIATES - Coming Soon
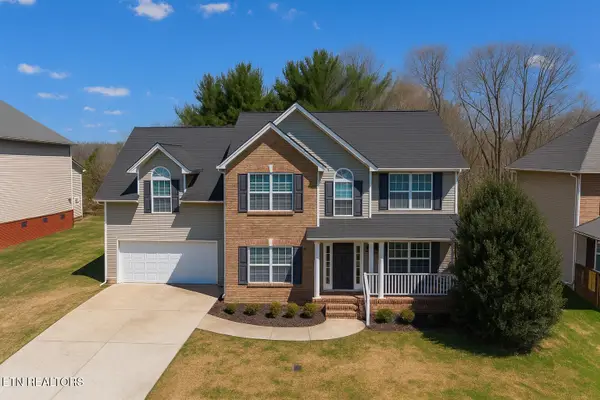 $525,000Coming Soon4 beds 3 baths
$525,000Coming Soon4 beds 3 baths2527 Brantley Park Blvd, Maryville, TN 37804
MLS# 1322777Listed by: CENTURY 21 LEGACY - New
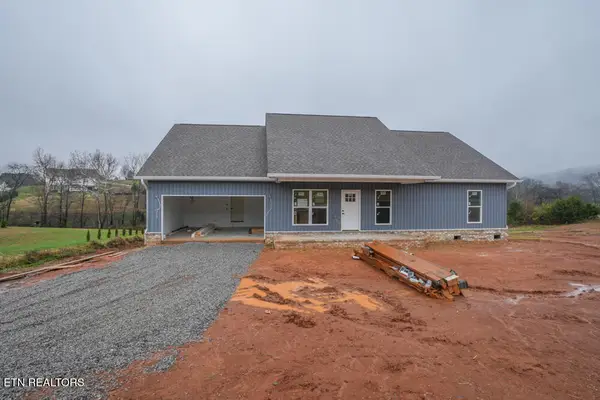 $495,000Active3 beds 2 baths1,877 sq. ft.
$495,000Active3 beds 2 baths1,877 sq. ft.5211 N Wildwood Rd, Maryville, TN 37804
MLS# 1322763Listed by: THE DWIGHT PRICE GROUP REALTY EXECUTIVES ASSOCIATES - New
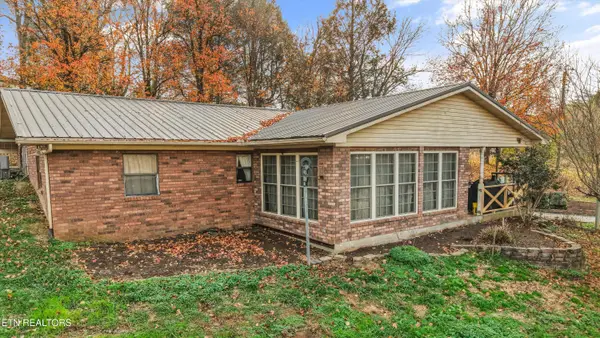 $315,000Active2 beds 1 baths1,700 sq. ft.
$315,000Active2 beds 1 baths1,700 sq. ft.2436 Allegheny Loop Rd, Maryville, TN 37803
MLS# 1322733Listed by: KELLER WILLIAMS - New
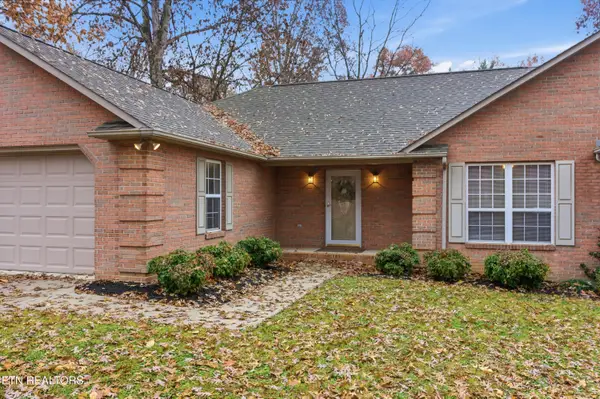 $489,900Active3 beds 2 baths1,843 sq. ft.
$489,900Active3 beds 2 baths1,843 sq. ft.445 Timbercreek Drive, Maryville, TN 37803
MLS# 1322728Listed by: REALTY EXECUTIVES ASSOCIATES - New
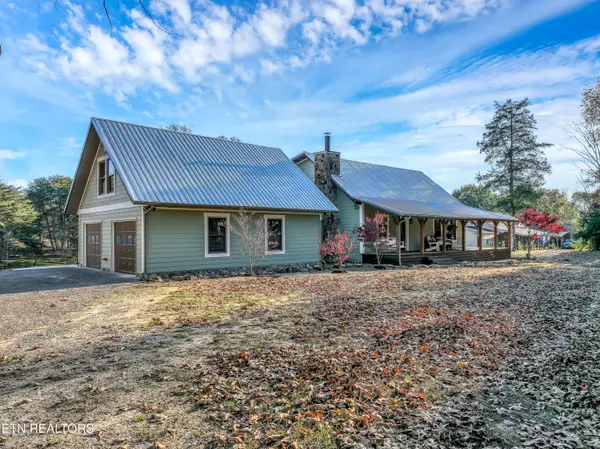 $945,000Active2 beds 4 baths2,452 sq. ft.
$945,000Active2 beds 4 baths2,452 sq. ft.753 Farmington Way, Maryville, TN 37801
MLS# 1322685Listed by: EXP REALTY, LLC - New
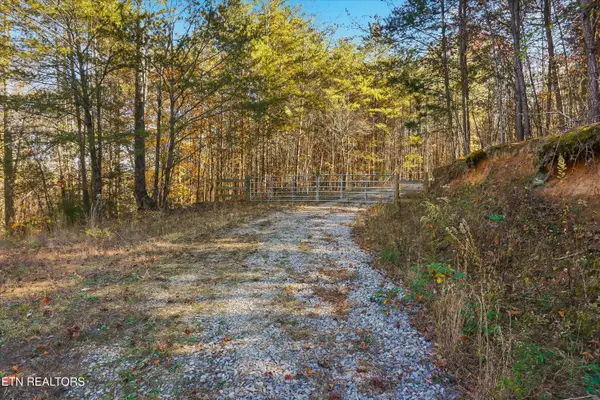 $600,000Active12.38 Acres
$600,000Active12.38 Acres1518 Tom Mccall Rd, Maryville, TN 37801
MLS# 1322670Listed by: REDFIN - New
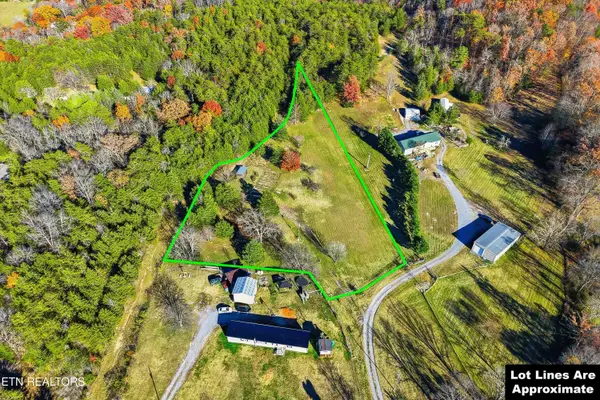 $100,000Active2.27 Acres
$100,000Active2.27 Acres1526 Tom Mccall Rd, Maryville, TN 37801
MLS# 1322674Listed by: REDFIN - New
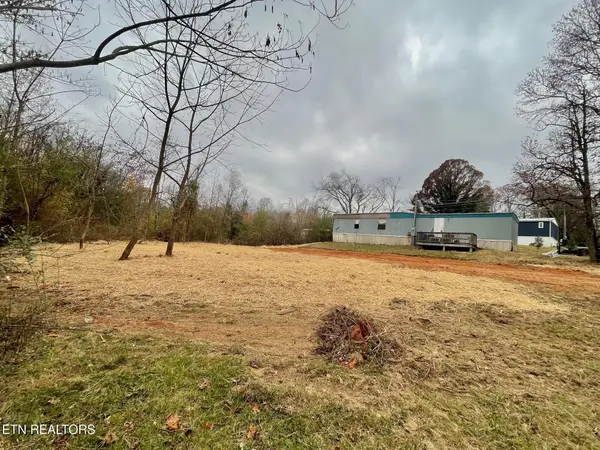 $120,000Active2 beds 1 baths768 sq. ft.
$120,000Active2 beds 1 baths768 sq. ft.3014 Montvale Rd, Maryville, TN 37803
MLS# 1322663Listed by: COLDWELL BANKER NELSON REALTOR
