971 Norwood Village Lane, Maryville, TN 37801
Local realty services provided by:Better Homes and Gardens Real Estate Jackson Realty
971 Norwood Village Lane,Maryville, TN 37801
$294,900
- 3 Beds
- 2 Baths
- 1,120 sq. ft.
- Single family
- Active
Listed by:allison e ramsey
Office:keller williams
MLS#:1318720
Source:TN_KAAR
Price summary
- Price:$294,900
- Price per sq. ft.:$263.3
- Monthly HOA dues:$20
About this home
Welcome home to this beautifully maintained 3-bedroom, 1.5-bath single-level home located in Maryville. This inviting property offers a perfect blend of comfort, convenience, and value.
This sweet home begins with an inviting covered front porch with composite decking.
Step inside to find a bright and welcoming open living area with plenty of natural light and warm finishes throughout. The kitchen features ample cabinet space, newer SS appliances, and a pantry. The dining area is just off the kitchen.
Each of the three bedrooms offers comfortable space and generous closets, while the updated full bath and convenient half bath add function and flexibility for everyday living.
Outside, enjoy a deck and a cozy level yard — perfect for gardening, pets, or backyard gatherings. The storage shed conveys with the property.
HVAC updated in 2023!
Situated just minutes from downtown Maryville, Foothills Mall, Target and Publix this home offers the peaceful feel of a quiet neighborhood with quick access to all the amenities you need. It is just outside the city, so enjoy county taxes only!
Don't miss your chance to own this well-kept Maryville gem — schedule your showing today!
Contact an agent
Home facts
- Year built:2013
- Listing ID #:1318720
- Added:5 day(s) ago
- Updated:October 21, 2025 at 01:04 AM
Rooms and interior
- Bedrooms:3
- Total bathrooms:2
- Full bathrooms:1
- Half bathrooms:1
- Living area:1,120 sq. ft.
Heating and cooling
- Cooling:Central Cooling
- Heating:Central, Electric
Structure and exterior
- Year built:2013
- Building area:1,120 sq. ft.
- Lot area:0.1 Acres
Schools
- High school:William Blount
- Middle school:Union Grove
- Elementary school:Mary Blount
Utilities
- Sewer:Public Sewer
Finances and disclosures
- Price:$294,900
- Price per sq. ft.:$263.3
New listings near 971 Norwood Village Lane
- New
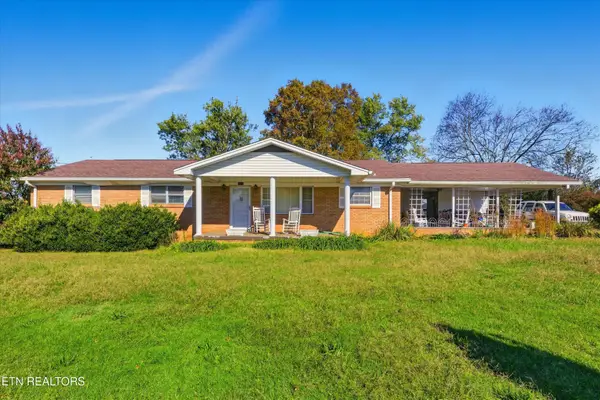 $270,000Active3 beds 2 baths1,568 sq. ft.
$270,000Active3 beds 2 baths1,568 sq. ft.3521 Sevierville Rd, Maryville, TN 37804
MLS# 3031060Listed by: YOUNG MARKETING GROUP, REALTY EXECUTIVES - New
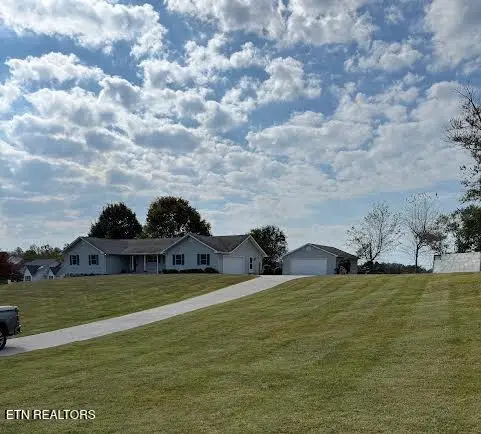 $519,900Active3 beds 3 baths2,142 sq. ft.
$519,900Active3 beds 3 baths2,142 sq. ft.3430 Ridgeway Tr, Maryville, TN 37801
MLS# 1319268Listed by: SOUTHLAND REALTORS, INC - New
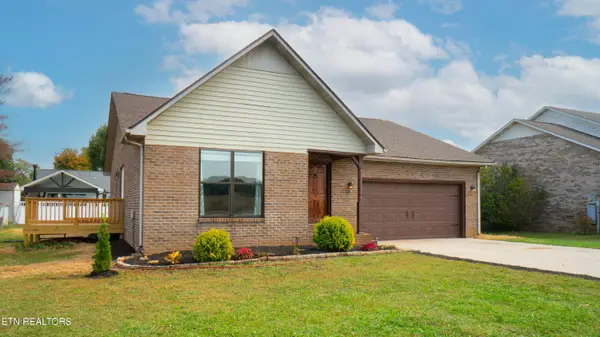 $374,900Active3 beds 2 baths1,500 sq. ft.
$374,900Active3 beds 2 baths1,500 sq. ft.1522 Raulston Rd, Maryville, TN 37803
MLS# 1319227Listed by: UNITED REAL ESTATE SOLUTIONS - New
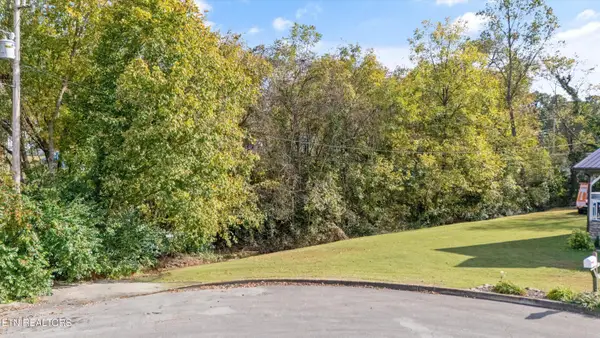 $30,000Active0.43 Acres
$30,000Active0.43 Acres203 Allen Court, Maryville, TN 37804
MLS# 1319208Listed by: REALTY EXECUTIVES ASSOCIATES - New
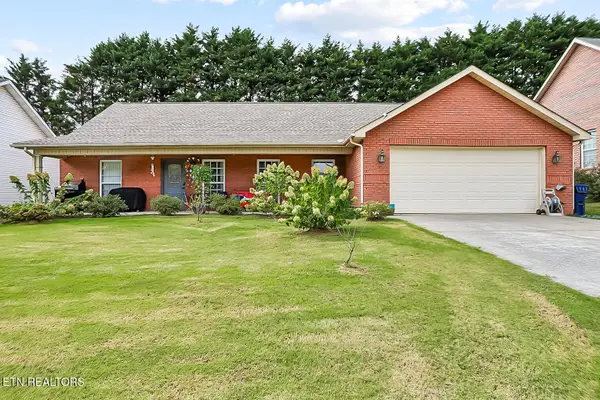 $429,900Active3 beds 2 baths1,940 sq. ft.
$429,900Active3 beds 2 baths1,940 sq. ft.1511 Mayapple Drive, Maryville, TN 37801
MLS# 1319203Listed by: REALTY EXECUTIVES ASSOCIATES - Open Thu, 5 to 9pmNew
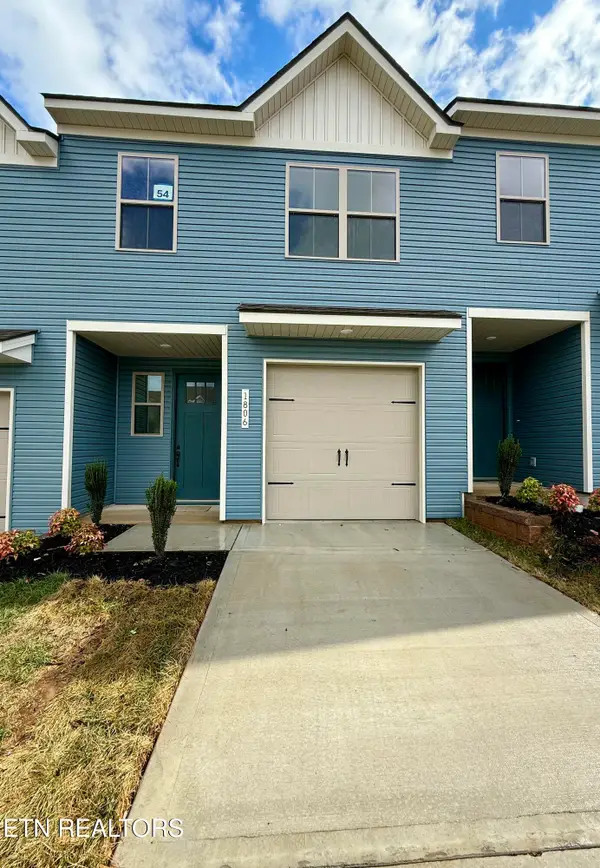 $307,000Active3 beds 3 baths1,471 sq. ft.
$307,000Active3 beds 3 baths1,471 sq. ft.1806 Bennett Village Drive, Maryville, TN 37804
MLS# 1319202Listed by: WOODY CREEK REALTY, LLC - New
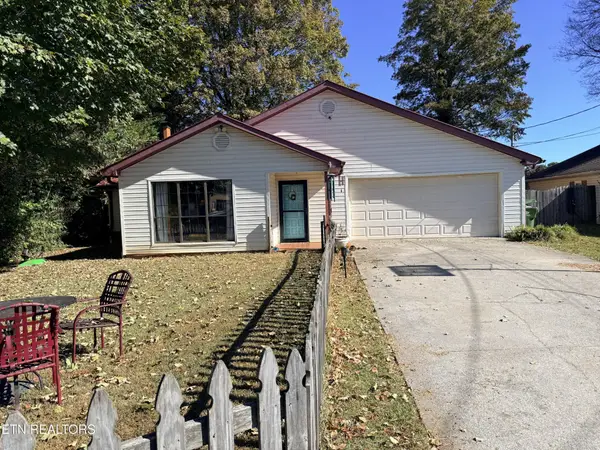 $320,000Active3 beds 2 baths1,775 sq. ft.
$320,000Active3 beds 2 baths1,775 sq. ft.810 S Cedar St, Maryville, TN 37803
MLS# 3017693Listed by: SIMPLIHOM - New
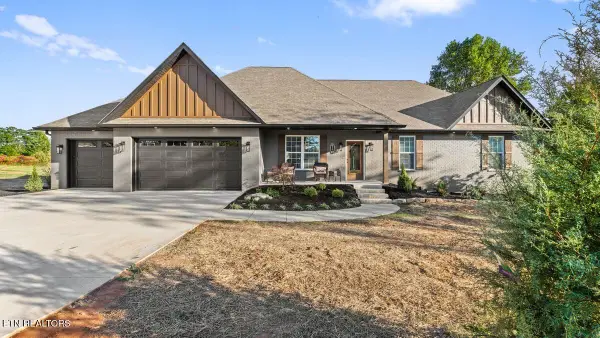 $725,000Active4 beds 3 baths2,350 sq. ft.
$725,000Active4 beds 3 baths2,350 sq. ft.411 Peterson Lane, Maryville, TN 37803
MLS# 1319151Listed by: UNITED REAL ESTATE SOLUTIONS - New
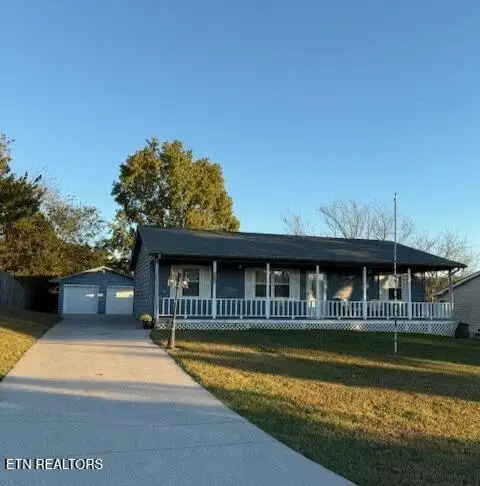 $319,000Active3 beds 2 baths1,144 sq. ft.
$319,000Active3 beds 2 baths1,144 sq. ft.1408 Blue Forest Lane, Maryville, TN 37803
MLS# 1319112Listed by: REMAX FIRST - New
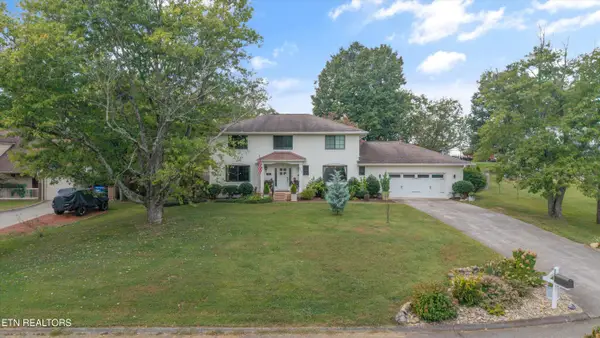 $650,000Active4 beds 3 baths2,820 sq. ft.
$650,000Active4 beds 3 baths2,820 sq. ft.325 Asbury Drive, Maryville, TN 37804
MLS# 1319028Listed by: THE DWIGHT PRICE GROUP REALTY EXECUTIVES ASSOCIATES
