214 SW Pleasant Grove Lane, McDonald, TN 37353
Local realty services provided by:Better Homes and Gardens Real Estate Signature Brokers
214 SW Pleasant Grove Lane,McDonald, TN 37353
$1,350,000
- 3 Beds
- 3 Baths
- 3,400 sq. ft.
- Farm
- Pending
Listed by: julie s chamberlain
Office: crye-leike, realtors
MLS#:1384042
Source:TN_CAR
Price summary
- Price:$1,350,000
- Price per sq. ft.:$397.06
About this home
Custom built family home sitting on 36.2 acres. 3 bedroom, 2 1/2 baths, hardwood, carpet and tile floors. Large eat in kitchen with a propane gas log fireplace that also is mirrored in the formal living room. Double sinks in the full baths and a jetted tub in the master. The laundry room is just off the kitchen. A bright sunroom to enjoy your days and nights gazing out to your property. Double staircases to access your oasis upstairs that features a sewing/craft area, two bedrooms, full bath and large den. Walk in closets and attic storage abounds. Outside you have fenced pastures for farm animals, with an old barn, hay barn, workshop with power and an outbuilding with power. Six faucets strategically around the property that are well water for watering your yard or animals plus two ponds. City water inside the home with a filtration system. Rocking chair front porch, deck overlooking the back with access from the kitchen and side deck from the sunroom to enjoy your property. Plenty of room for a garden. Attached two car garage. 4 minutes to interstate I-75 exit 20.
Contact an agent
Home facts
- Year built:1999
- Listing ID #:1384042
- Added:792 day(s) ago
- Updated:February 10, 2026 at 08:36 AM
Rooms and interior
- Bedrooms:3
- Total bathrooms:3
- Full bathrooms:2
- Half bathrooms:1
- Living area:3,400 sq. ft.
Heating and cooling
- Cooling:Central Air, Electric, Multi Units
- Heating:Central, Electric, Heating
Structure and exterior
- Roof:Asphalt, Shingle
- Year built:1999
- Building area:3,400 sq. ft.
- Lot area:36.2 Acres
Utilities
- Water:Public, Well
- Sewer:Septic Tank
Finances and disclosures
- Price:$1,350,000
- Price per sq. ft.:$397.06
- Tax amount:$1,811
New listings near 214 SW Pleasant Grove Lane
- New
 $2,200,000Active6 beds 8 baths14,700 sq. ft.
$2,200,000Active6 beds 8 baths14,700 sq. ft.171 Greendale Lane, McDonald, TN 37353
MLS# 1527753Listed by: TRUE CHOICE REALTY, LLC - New
 $789,000Active3 beds 3 baths2,352 sq. ft.
$789,000Active3 beds 3 baths2,352 sq. ft.276 Mason Road, McDonald, TN 37353
MLS# 20260545Listed by: WEICHERT REALTORS-THE SPACE PLACE 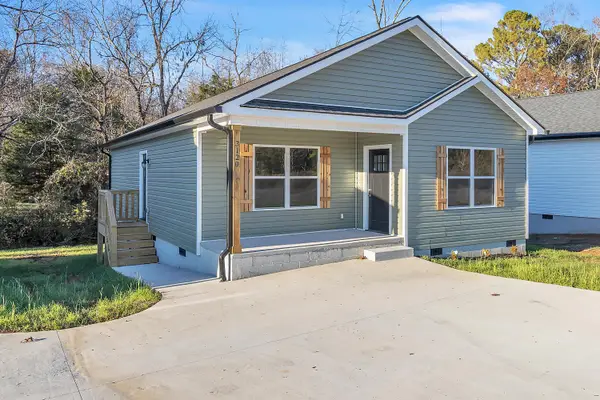 $249,000Active3 beds 2 baths1,149 sq. ft.
$249,000Active3 beds 2 baths1,149 sq. ft.3120 Pleasant Grove Church Road Sw, McDonald, TN 37353
MLS# 20260146Listed by: BENDER REALTY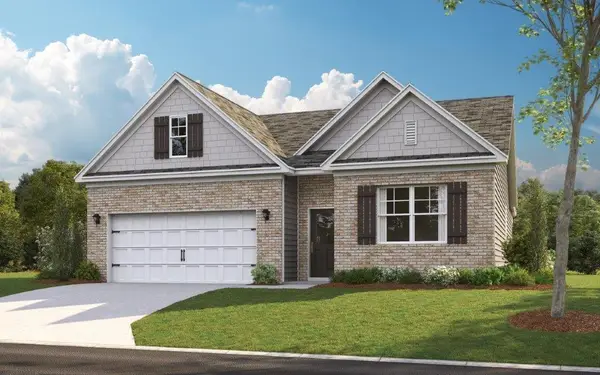 $349,693.06Active4 beds 2 baths1,764 sq. ft.
$349,693.06Active4 beds 2 baths1,764 sq. ft.3002 Highline Drive Sw, McDonald, TN 37353
MLS# 1526176Listed by: DHI INC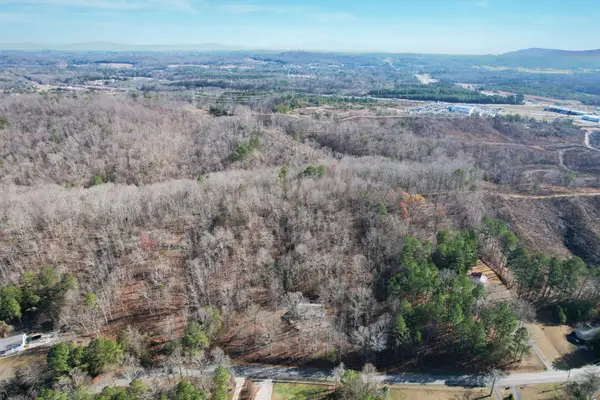 $300,000Active10 Acres
$300,000Active10 Acres0 Withrow Road, McDonald, TN 37353
MLS# 1525563Listed by: AWARD REALTY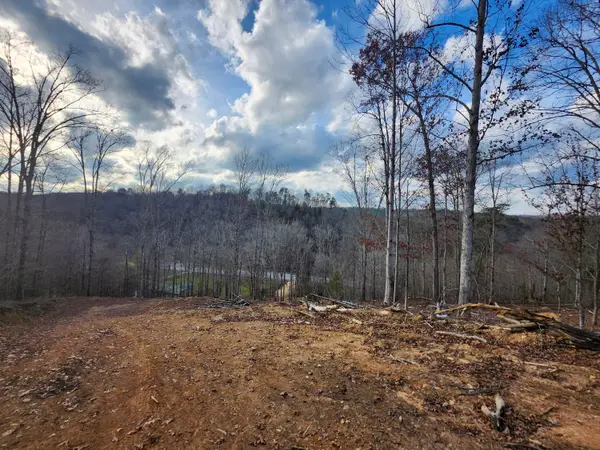 $225,000Active7 Acres
$225,000Active7 Acres0 Harrison Pike W, McDonald, TN 37353
MLS# 20255558Listed by: AWARD REALTY II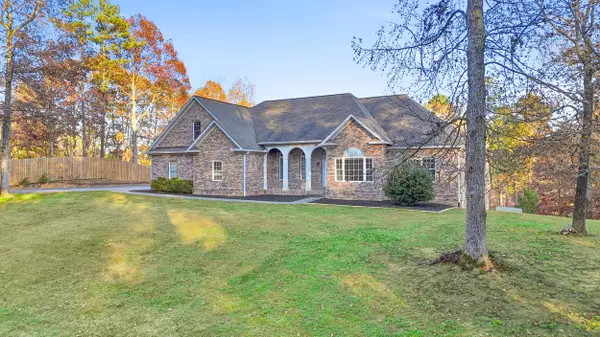 $925,000Active4 beds 4 baths4,994 sq. ft.
$925,000Active4 beds 4 baths4,994 sq. ft.589 Johnston Road, McDonald, TN 37353
MLS# 1523845Listed by: COMPASS TENNESSEE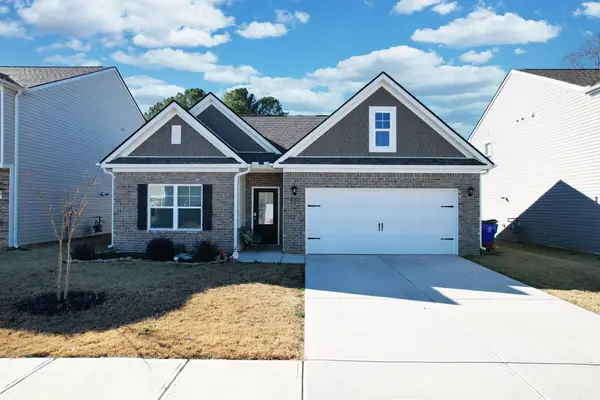 $349,000Active4 beds 2 baths1,774 sq. ft.
$349,000Active4 beds 2 baths1,774 sq. ft.3079 Highline Drive, McDonald, TN 37353
MLS# 20255461Listed by: EXP REALTY, LLC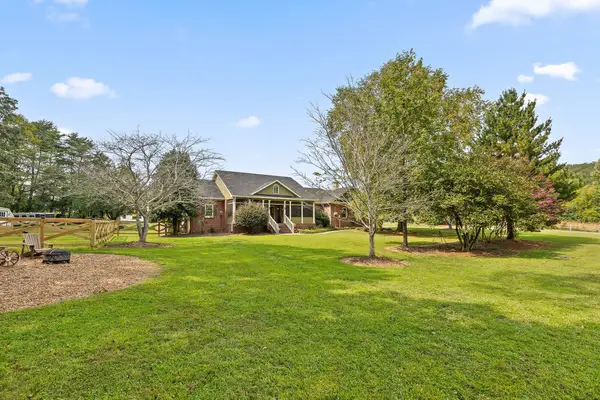 $939,900Pending3 beds 3 baths2,962 sq. ft.
$939,900Pending3 beds 3 baths2,962 sq. ft.1024 Banther Road, McDonald, TN 37353
MLS# 1524803Listed by: SELL YOUR HOME SERVICES, LLC- New
 $135,000Active6 Acres
$135,000Active6 Acres0 Old Alabama Road Sw, McDonald, TN 37353
MLS# 1528040Listed by: KELLER WILLIAMS REALTY

