310 Banberry Drive, McDonald, TN 37353
Local realty services provided by:Better Homes and Gardens Real Estate Jackson Realty
310 Banberry Drive,McDonald, TN 37353
$765,000
- 5 Beds
- 4 Baths
- 3,000 sq. ft.
- Single family
- Active
Listed by: joslin lyashevskiy
Office: premier property group inc.
MLS#:1523584
Source:TN_CAR
Price summary
- Price:$765,000
- Price per sq. ft.:$255
About this home
Step through elegant double doors into this beautifully designed Tudor-style home featuring 14-foot ceilings, an open floor plan, and breathtaking mountain views. With five bedrooms (two on the main level) this home offers flexibility and comfort. The spacious primary suite includes a private patio, walk-in closet, and luxurious bath with double vanities and a rain-head shower and large soaking tub. Just outside the primary bedroom doors, a private patio awaits, offering breathtaking Mountain views.
The gourmet kitchen showcases sleek quartz countertops, ceiling-height soft close real wood cabinetry, a discreet walk-in hidden pantry beside the refrigerator, and abundant natural light from large, high-efficiency Andersen windows throughout. Enjoy seamless indoor-outdoor living with double doors leading to a large, relaxing back patio, perfect for entertaining with more gorgeous views! Upstairs offers a spacious bonus room ideal for a gym, office, playroom, or home theater, plus an additional hallway space that could serve as a desk or study nook.
Ideally located near Cambridge Square, local dining and shopping, and just minutes from I-75. Schedule your private showing today!
Contact an agent
Home facts
- Year built:2022
- Listing ID #:1523584
- Added:41 day(s) ago
- Updated:December 18, 2025 at 03:46 PM
Rooms and interior
- Bedrooms:5
- Total bathrooms:4
- Full bathrooms:3
- Half bathrooms:1
- Living area:3,000 sq. ft.
Heating and cooling
- Cooling:Ceiling Fan(s), Central Air, Electric, Multi Units
- Heating:Central, Electric, Heating
Structure and exterior
- Roof:Asphalt, Shingle
- Year built:2022
- Building area:3,000 sq. ft.
- Lot area:0.51 Acres
Utilities
- Water:Public, Water Available
- Sewer:Septic Tank
Finances and disclosures
- Price:$765,000
- Price per sq. ft.:$255
- Tax amount:$1,857
New listings near 310 Banberry Drive
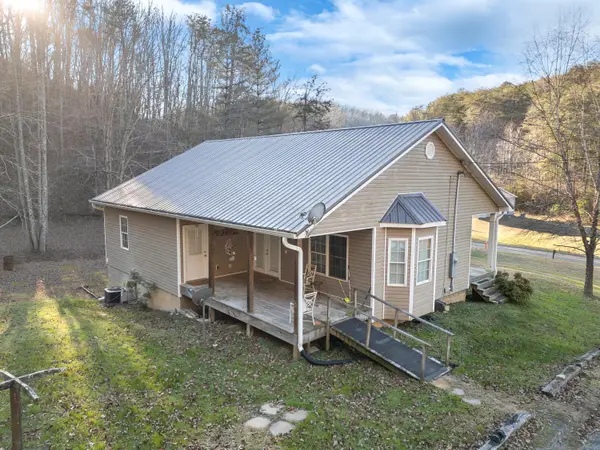 $265,000Pending2 beds 2 baths1,334 sq. ft.
$265,000Pending2 beds 2 baths1,334 sq. ft.863 Owl Hollow Road, McDonald, TN 37353
MLS# 1525240Listed by: COMPASS TENNESSEE $245,000Pending3 beds 2 baths1,149 sq. ft.
$245,000Pending3 beds 2 baths1,149 sq. ft.Lot 5 Pleasant Grove Commons Sw, McDonald, TN 37353
MLS# 1524557Listed by: BENDER REALTY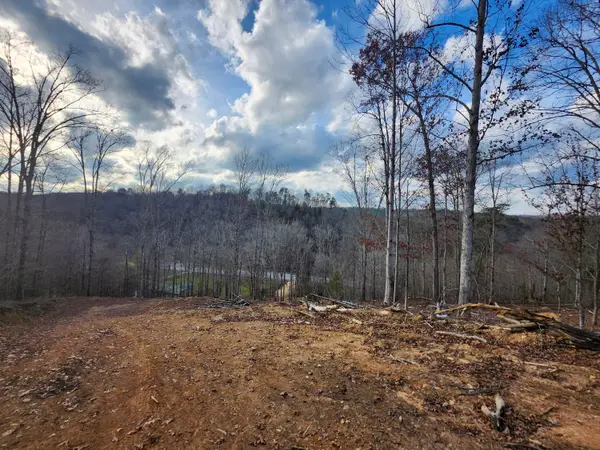 $225,000Active7 Acres
$225,000Active7 Acres0 Harrison Pike W, McDonald, TN 37353
MLS# 20255558Listed by: AWARD REALTY II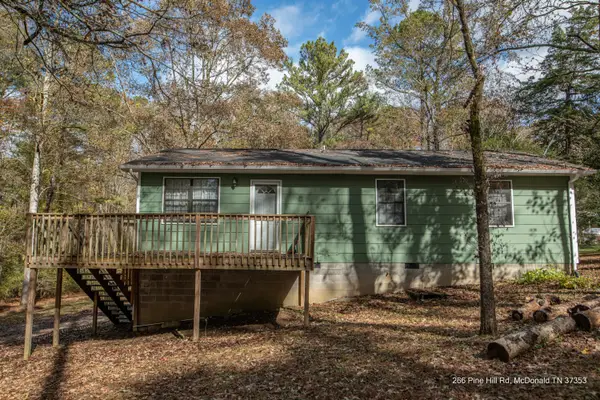 $240,000Active3 beds 2 baths1,008 sq. ft.
$240,000Active3 beds 2 baths1,008 sq. ft.226 Pine Hill Road, McDonald, TN 37353
MLS# 1523392Listed by: HERITAGE HOMES & LANDS LLC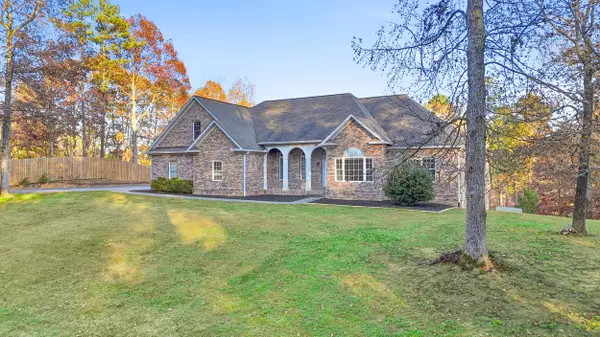 $1,000,000Active4 beds 4 baths4,994 sq. ft.
$1,000,000Active4 beds 4 baths4,994 sq. ft.589 Johnston Road, McDonald, TN 37353
MLS# 1523845Listed by: COMPASS TENNESSEE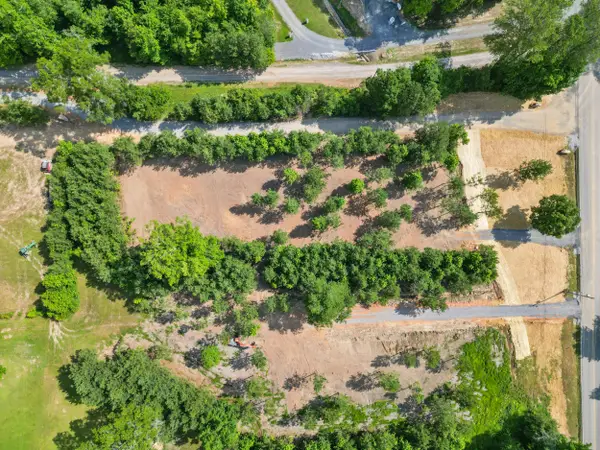 $159,000Pending1.25 Acres
$159,000Pending1.25 Acres5289 Mcdonald Road, McDonald, TN 37353
MLS# 1524279Listed by: DAVANZO REAL ESTATE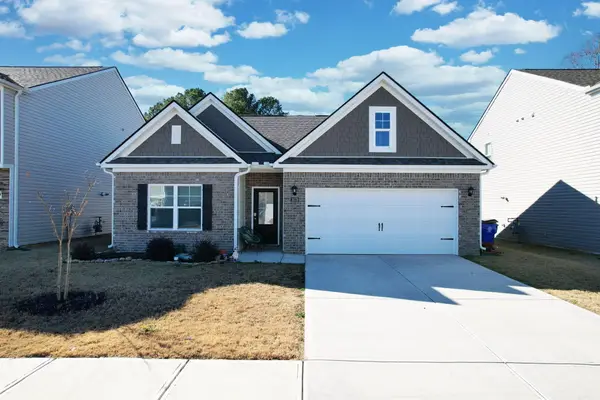 $349,000Active4 beds 2 baths1,747 sq. ft.
$349,000Active4 beds 2 baths1,747 sq. ft.3079 Highline Drive, McDonald, TN 37353
MLS# 1524238Listed by: EXP REALTY LLC $939,900Active3 beds 3 baths2,962 sq. ft.
$939,900Active3 beds 3 baths2,962 sq. ft.1024 Banther Road, McDonald, TN 37353
MLS# 1524803Listed by: SELL YOUR HOME SERVICES, LLC $570,000Active4 beds 2 baths1,800 sq. ft.
$570,000Active4 beds 2 baths1,800 sq. ft.6207 Tallant Road, McDonald, TN 37353
MLS# 1521401Listed by: 1 PERCENT LISTS SCENIC CITY
