6048 White Oak Valley Circle, McDonald, TN 37353
Local realty services provided by:Better Homes and Gardens Real Estate Jackson Realty
6048 White Oak Valley Circle,McDonald, TN 37353
$725,000
- 4 Beds
- 5 Baths
- 2,726 sq. ft.
- Single family
- Active
Listed by:blake stewart
Office:rogue real estate company llc.
MLS#:1519699
Source:TN_CAR
Price summary
- Price:$725,000
- Price per sq. ft.:$265.96
About this home
Set on two private acres in McDonald, 6048 White Oak Valley Circle is more than a home—it's a fully equipped retreat with every upgrade already in place. Completely remodeled from top to bottom, this 4-bedroom, 3-bath residence blends modern style with warm, timeless touches, including gleaming hardwood floors, an open floor plan, and a seamless flow to the screened porch for effortless indoor-outdoor living.
The chef's kitchen opens to spacious living and dining areas, making it the perfect setting for hosting gatherings. The primary suite offers a peaceful escape with a walk-in closet and spa-inspired bath, while the finished basement—with stained concrete floors—adds flexible living space for a home theater, gym, or game room.
Beyond the home, an extraordinary 36x60 climate-controlled barn takes center stage. Outfitted with a car lift, built-in air compressor, and dedicated wash booth, it's a dream setup for automotive enthusiasts, hobbyists, or small business owners. Upstairs, a full kitchen and bar area with two half baths create the ideal space for entertaining or hosting events. The property also includes a 36x22 carport, offering additional covered parking for vehicles, RVs, or boats.
Every detail of this property has been designed for comfort, convenience, and lifestyle—whether you're relaxing at home, working on projects, or welcoming friends for the weekend.
Contact an agent
Home facts
- Year built:1964
- Listing ID #:1519699
- Added:57 day(s) ago
- Updated:November 03, 2025 at 03:34 PM
Rooms and interior
- Bedrooms:4
- Total bathrooms:5
- Full bathrooms:3
- Living area:2,726 sq. ft.
Heating and cooling
- Cooling:Central Air, Electric
- Heating:Central, Electric, Heating
Structure and exterior
- Roof:Shingle
- Year built:1964
- Building area:2,726 sq. ft.
- Lot area:2.04 Acres
Utilities
- Water:Public, Water Connected
- Sewer:Septic Tank
Finances and disclosures
- Price:$725,000
- Price per sq. ft.:$265.96
- Tax amount:$2,224
New listings near 6048 White Oak Valley Circle
- New
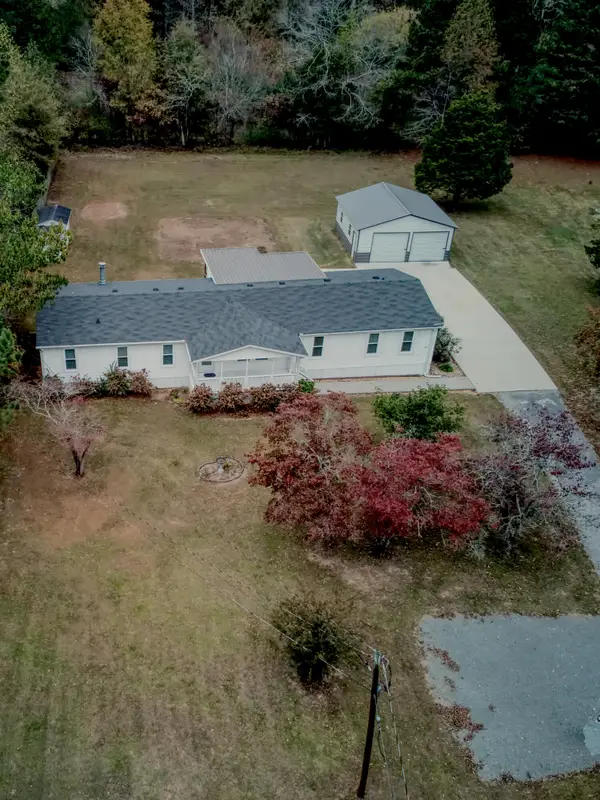 $265,000Active4 beds 2 baths2,052 sq. ft.
$265,000Active4 beds 2 baths2,052 sq. ft.1792 Old Alabama Road Sw, McDonald, TN 37353
MLS# 1523015Listed by: REALTY SPECIALISTS 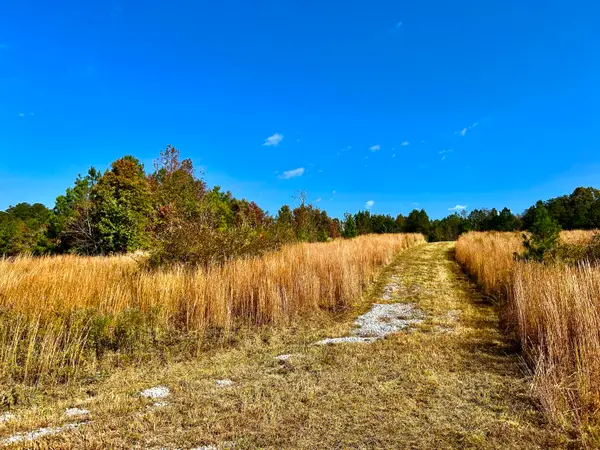 $200,000Pending7.92 Acres
$200,000Pending7.92 Acres0 SW Johnston Road, McDonald, TN 37353
MLS# 1522726Listed by: THE CHATTANOOGA HOME TEAM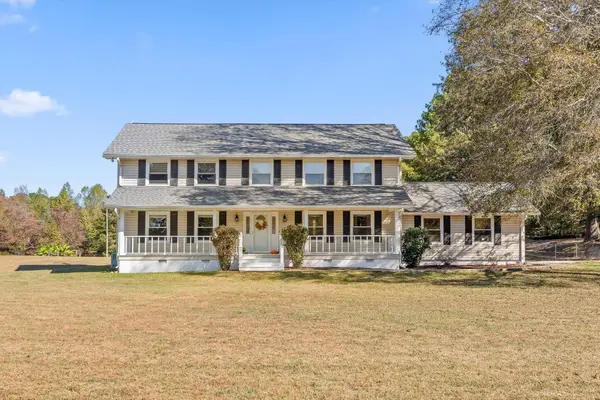 $600,000Pending4 beds 3 baths3,000 sq. ft.
$600,000Pending4 beds 3 baths3,000 sq. ft.1288 Brymer Creek Road, McDonald, TN 37353
MLS# 1522336Listed by: BERKSHIRE HATHAWAY HOMESERVICES J DOUGLAS PROPERTIES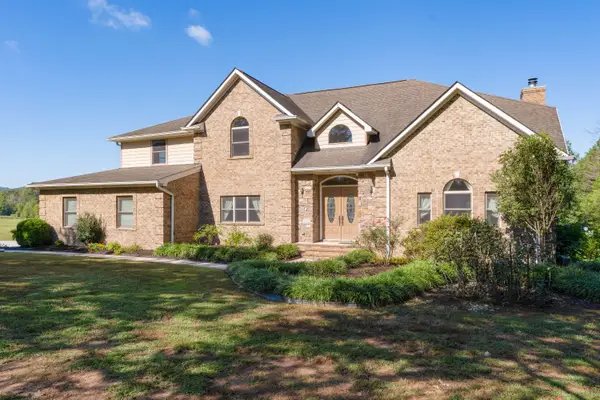 $1,200,000Pending4 beds 5 baths4,914 sq. ft.
$1,200,000Pending4 beds 5 baths4,914 sq. ft.960 Baugh Springs Road, McDonald, TN 37353
MLS# 1521486Listed by: KELLER WILLIAMS REALTY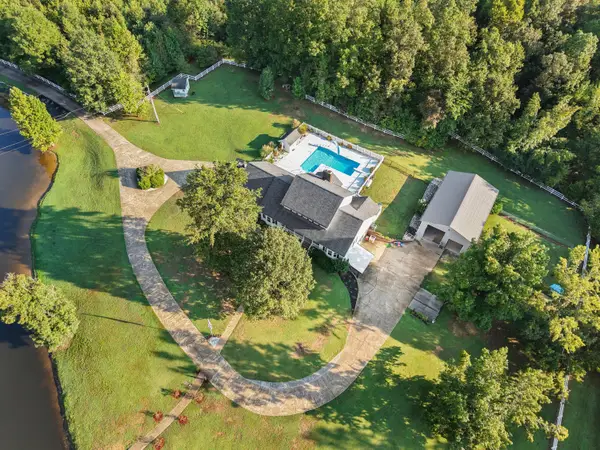 $1,500,000Pending4 beds 6 baths5,762 sq. ft.
$1,500,000Pending4 beds 6 baths5,762 sq. ft.223 Brock Lane Sw, McDonald, TN 37353
MLS# 1520073Listed by: RE/MAX PROPERTIES $585,000Active4 beds 2 baths1,800 sq. ft.
$585,000Active4 beds 2 baths1,800 sq. ft.6207 Tallant Road, McDonald, TN 37353
MLS# 1521401Listed by: 1 PERCENT LISTS SCENIC CITY $148,000Active6 Acres
$148,000Active6 Acres0 Old Alabama Road Sw, McDonald, TN 37353
MLS# 1518846Listed by: KELLER WILLIAMS REALTY $60,000Active0.48 Acres
$60,000Active0.48 Acres0 Haven Drive Sw, McDonald, TN 37353
MLS# 1520923Listed by: THE SOURCE REAL ESTATE GROUP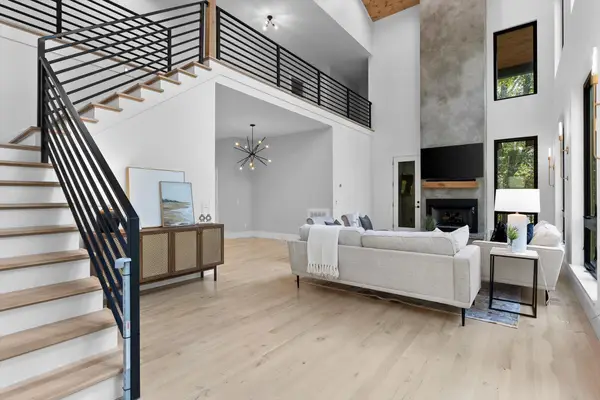 $1,100,000Active4 beds 5 baths4,500 sq. ft.
$1,100,000Active4 beds 5 baths4,500 sq. ft.7530 Owl Hollow Trail, McDonald, TN 37353
MLS# 1520574Listed by: UPTOWN FIRM, LLC
