7530 Owl Hollow Trail, McDonald, TN 37353
Local realty services provided by:Better Homes and Gardens Real Estate Signature Brokers
7530 Owl Hollow Trail,McDonald, TN 37353
$1,050,000
- 4 Beds
- 5 Baths
- 4,500 sq. ft.
- Single family
- Active
Listed by: tara l maner, timothy grayson
Office: uptown firm, llc.
MLS#:1520574
Source:TN_CAR
Price summary
- Price:$1,050,000
- Price per sq. ft.:$233.33
About this home
*** Welcome to 7530 Owl Hollow Trail *** Tucked away in a serene, wooded setting, this extraordinary 4-bedroom, 4.5-bath residence offers modern luxury and thoughtful design at every turn. Step inside to a grand living room where soaring ceilings and a striking fireplace create an impressive focal point. The sleek kitchen hosts stainless appliances including a THOR range. The main level features a sophisticated primary suite for effortless single-level living, complemented by expansive windows and seamless access to multiple screened and covered porches for year-round enjoyment. Enjoy the 7 acres of wooded privacy while being only minutes away from Ooltewah conveniences.
Upstairs, three spacious bedrooms provide private retreats for family or guests, including a flexible suite that can serve as a game room or secondary family room, with abundant closet space for custom storage.
The fully finished lower level is an entertainer's dream, complete with a state-of-the-art media room, full bath, potential wine cellar, bonus room with Murphy bed, and private sauna for ultimate relaxation.
Outdoors, a wraparound deck connects to the fully fenced backyard with professional turf for pristine, low-maintenance greenery. Additional highlights include a two-car garage with extra parking pad, central vacuum system, and a tankless water heater—all within five miles of the interstate for effortless access. Combining privacy, elegance, and convenience, this home delivers an unparalleled lifestyle in a truly exceptional setting. Schedule your private showing today! Owner is a licensed REALTOR but is not the listing agent.
Contact an agent
Home facts
- Year built:2021
- Listing ID #:1520574
- Added:149 day(s) ago
- Updated:February 05, 2026 at 03:53 PM
Rooms and interior
- Bedrooms:4
- Total bathrooms:5
- Full bathrooms:4
- Half bathrooms:1
- Living area:4,500 sq. ft.
Heating and cooling
- Cooling:Ceiling Fan(s), Central Air, Electric
- Heating:Central, Electric, Heating
Structure and exterior
- Roof:Shingle
- Year built:2021
- Building area:4,500 sq. ft.
- Lot area:7.03 Acres
Utilities
- Water:Public, Water Connected
- Sewer:Septic Tank
Finances and disclosures
- Price:$1,050,000
- Price per sq. ft.:$233.33
- Tax amount:$2,452
New listings near 7530 Owl Hollow Trail
- New
 $2,200,000Active6 beds 8 baths14,700 sq. ft.
$2,200,000Active6 beds 8 baths14,700 sq. ft.171 Greendale Lane, McDonald, TN 37353
MLS# 1527753Listed by: TRUE CHOICE REALTY, LLC - New
 $789,000Active3 beds 3 baths2,352 sq. ft.
$789,000Active3 beds 3 baths2,352 sq. ft.276 Mason Road, McDonald, TN 37353
MLS# 20260545Listed by: WEICHERT REALTORS-THE SPACE PLACE 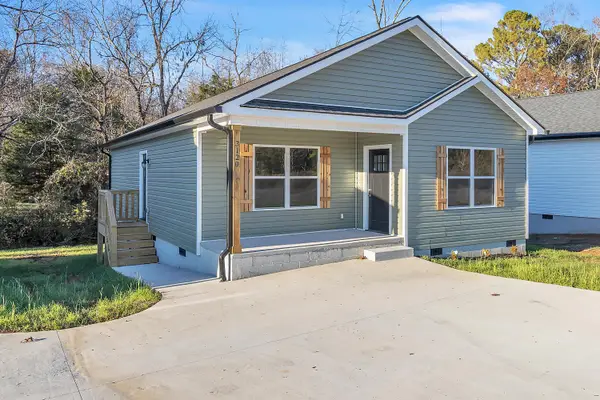 $249,000Active3 beds 2 baths1,149 sq. ft.
$249,000Active3 beds 2 baths1,149 sq. ft.3120 Pleasant Grove Church Road Sw, McDonald, TN 37353
MLS# 20260146Listed by: BENDER REALTY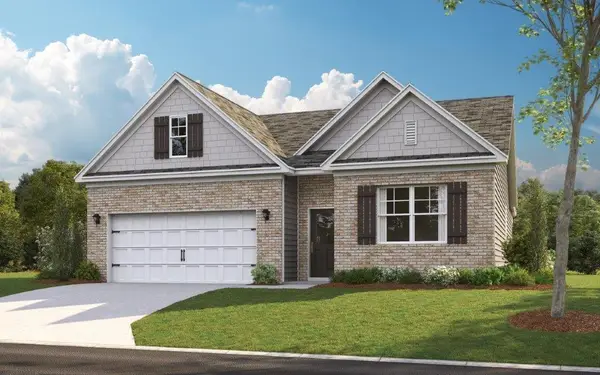 $349,693.06Active4 beds 2 baths1,764 sq. ft.
$349,693.06Active4 beds 2 baths1,764 sq. ft.3002 Highline Drive Sw, McDonald, TN 37353
MLS# 1526176Listed by: DHI INC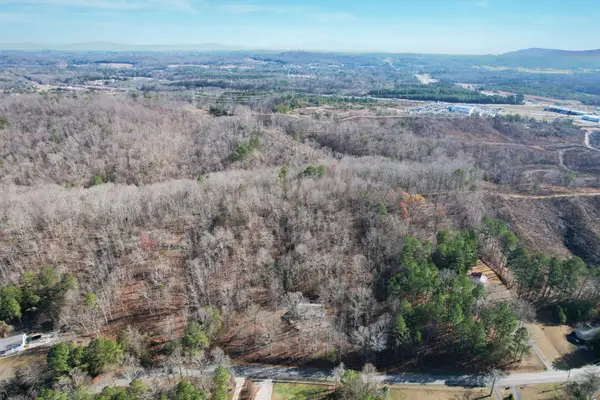 $300,000Active10 Acres
$300,000Active10 Acres0 Withrow Road, McDonald, TN 37353
MLS# 1525563Listed by: AWARD REALTY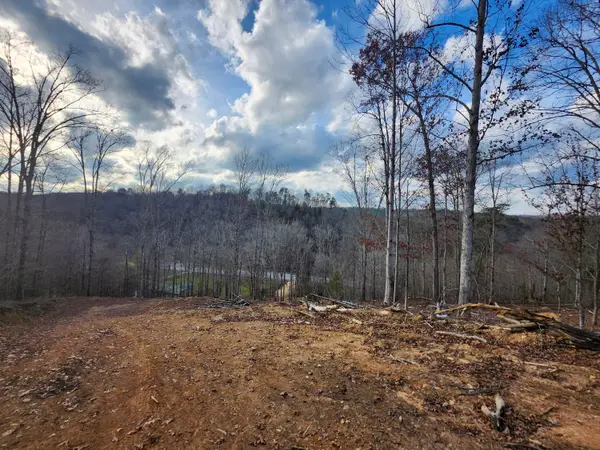 $225,000Active7 Acres
$225,000Active7 Acres0 Harrison Pike W, McDonald, TN 37353
MLS# 20255558Listed by: AWARD REALTY II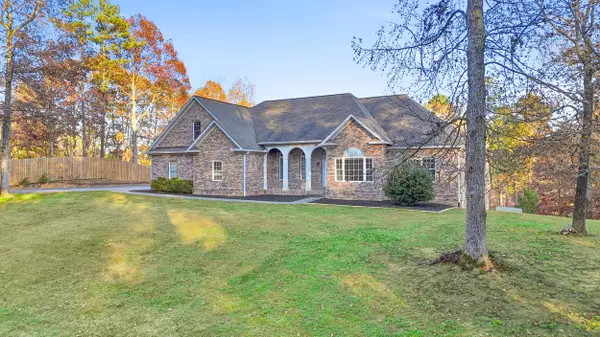 $925,000Active4 beds 4 baths4,994 sq. ft.
$925,000Active4 beds 4 baths4,994 sq. ft.589 Johnston Road, McDonald, TN 37353
MLS# 1523845Listed by: COMPASS TENNESSEE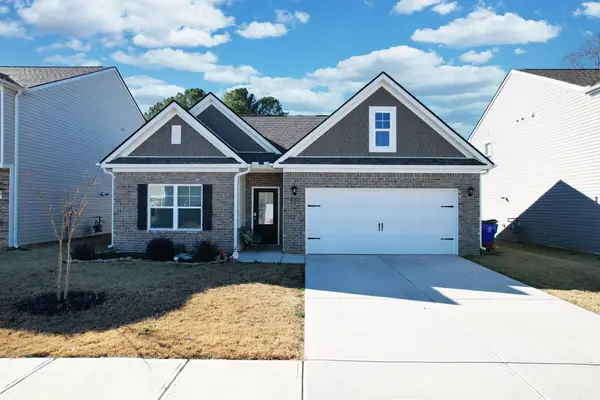 $349,000Active4 beds 2 baths1,774 sq. ft.
$349,000Active4 beds 2 baths1,774 sq. ft.3079 Highline Drive, McDonald, TN 37353
MLS# 20255461Listed by: EXP REALTY, LLC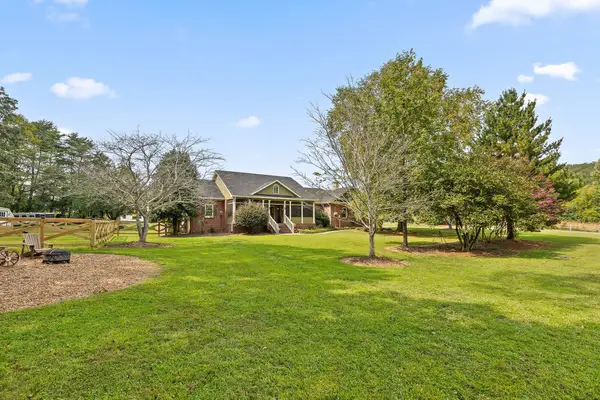 $939,900Pending3 beds 3 baths2,962 sq. ft.
$939,900Pending3 beds 3 baths2,962 sq. ft.1024 Banther Road, McDonald, TN 37353
MLS# 1524803Listed by: SELL YOUR HOME SERVICES, LLC- New
 $135,000Active6 Acres
$135,000Active6 Acres0 Old Alabama Road Sw, McDonald, TN 37353
MLS# 1528040Listed by: KELLER WILLIAMS REALTY

