7174 White Oak Valley Road, McDonald, TN 37353
Local realty services provided by:Better Homes and Gardens Real Estate Signature Brokers
7174 White Oak Valley Road,McDonald, TN 37353
$985,000
- 3 Beds
- 2 Baths
- 4,117 sq. ft.
- Single family
- Active
Listed by: jacob ellis
Office: exit provision realty
MLS#:20255407
Source:TN_RCAR
Price summary
- Price:$985,000
- Price per sq. ft.:$239.25
About this home
Perched high above White Oak Valley, this mountain-top home offers sweeping, long-range views and a rare combination of elevation, privacy, and year-round scenery. From sunrise to sunset, the surrounding ridgelines create a constantly changing backdrop that delivers a true sense of retreat.
Inside, the home features a spacious, well-designed layout with vaulted ceilings, warm wood finishes, and open living areas positioned to maximize natural light and views. The oversized great room, large kitchen, and generously sized bedroom suites provide both everyday comfort and space for effortless entertaining.
Multiple decks and outdoor living areas extend the living space outdoors, offering ideal settings for morning coffee, evening meals, or simply taking in the expansive mountain horizon. Situated on a private, elevated lot, the property delivers seclusion without sacrificing accessibility, with convenient access to Cleveland, Ooltewah, and Chattanooga.
Whether used as a primary residence or a weekend escape, this home stands out for its setting, craftsmanship, and sense of place. Homes offering this level of elevation, privacy, and long-range views are rarely available - a true mountain retreat.
Contact an agent
Home facts
- Year built:2012
- Listing ID #:20255407
- Added:198 day(s) ago
- Updated:January 07, 2026 at 12:41 AM
Rooms and interior
- Bedrooms:3
- Total bathrooms:2
- Full bathrooms:2
- Living area:4,117 sq. ft.
Heating and cooling
- Cooling:Ceiling Fan(s), Central Air, Multi Units, Zoned
- Heating:Central, Dual Fuel, Electric, Floor Furnace, Propane, Wood Stove
Structure and exterior
- Roof:Metal, Pitched
- Year built:2012
- Building area:4,117 sq. ft.
- Lot area:17.62 Acres
Utilities
- Water:Public, Spring, Water Connected
- Sewer:Septic Tank
Finances and disclosures
- Price:$985,000
- Price per sq. ft.:$239.25
New listings near 7174 White Oak Valley Road
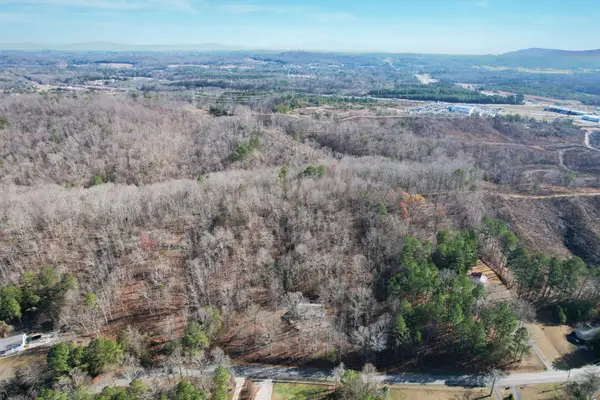 $300,000Active10 Acres
$300,000Active10 Acres0 Withrow Road, McDonald, TN 37353
MLS# 1525563Listed by: AWARD REALTY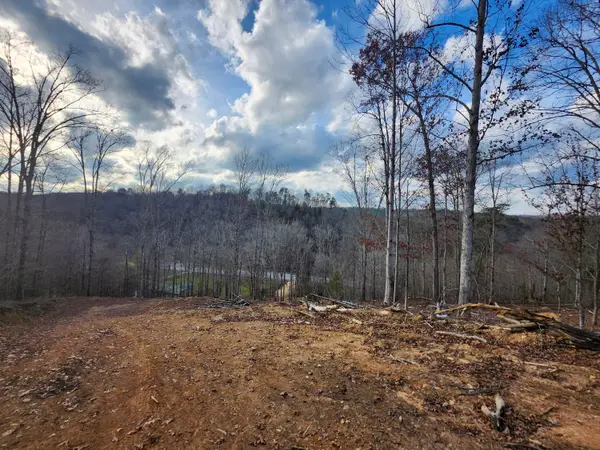 $225,000Active7 Acres
$225,000Active7 Acres0 Harrison Pike W, McDonald, TN 37353
MLS# 20255558Listed by: AWARD REALTY II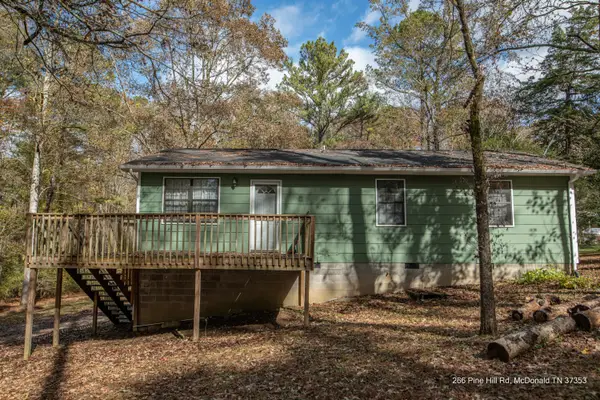 $230,000Pending3 beds 2 baths1,008 sq. ft.
$230,000Pending3 beds 2 baths1,008 sq. ft.226 Pine Hill Road, McDonald, TN 37353
MLS# 1523392Listed by: HERITAGE HOMES & LANDS LLC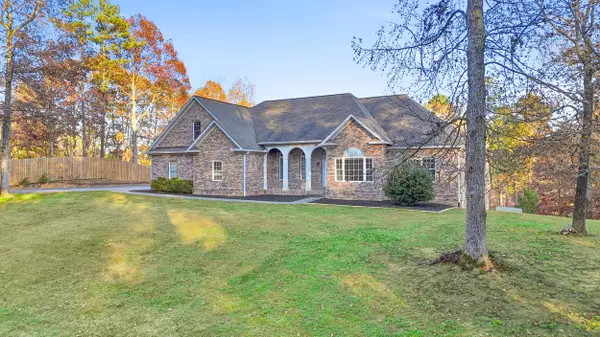 $995,000Active4 beds 4 baths4,994 sq. ft.
$995,000Active4 beds 4 baths4,994 sq. ft.589 Johnston Road, McDonald, TN 37353
MLS# 1523845Listed by: COMPASS TENNESSEE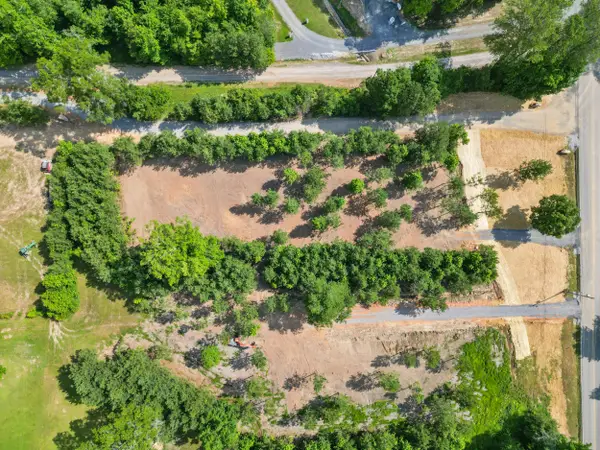 $159,000Active1.25 Acres
$159,000Active1.25 Acres5289 Mcdonald Road, McDonald, TN 37353
MLS# 1524279Listed by: DAVANZO REAL ESTATE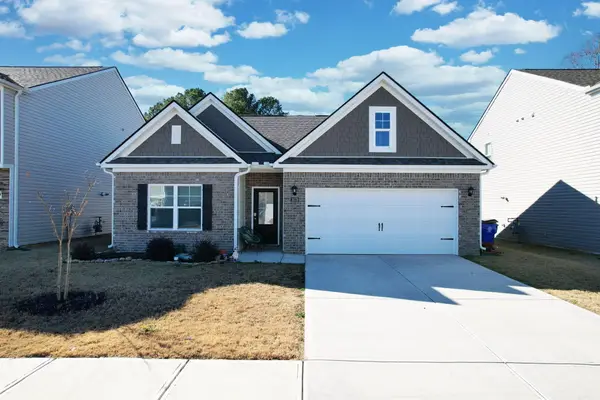 $349,000Active4 beds 2 baths1,747 sq. ft.
$349,000Active4 beds 2 baths1,747 sq. ft.3079 Highline Drive, McDonald, TN 37353
MLS# 1524238Listed by: EXP REALTY LLC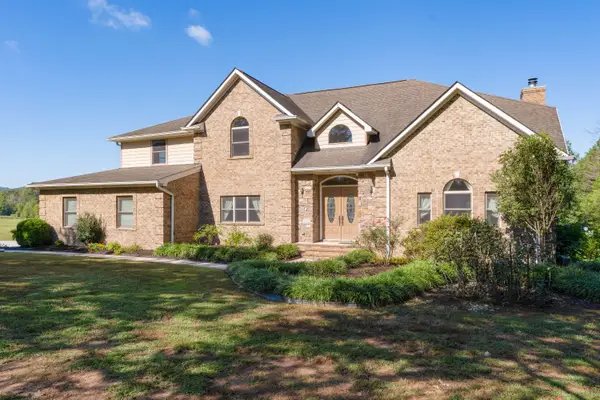 $1,200,000Pending4 beds 5 baths4,914 sq. ft.
$1,200,000Pending4 beds 5 baths4,914 sq. ft.960 Baugh Springs Road, McDonald, TN 37353
MLS# 1521486Listed by: KELLER WILLIAMS REALTY $939,900Pending3 beds 3 baths2,962 sq. ft.
$939,900Pending3 beds 3 baths2,962 sq. ft.1024 Banther Road, McDonald, TN 37353
MLS# 1524803Listed by: SELL YOUR HOME SERVICES, LLC $570,000Active4 beds 2 baths1,800 sq. ft.
$570,000Active4 beds 2 baths1,800 sq. ft.6207 Tallant Road, McDonald, TN 37353
MLS# 1521401Listed by: 1 PERCENT LISTS SCENIC CITY $140,000Active6 Acres
$140,000Active6 Acres0 Old Alabama Road Sw, McDonald, TN 37353
MLS# 1518846Listed by: KELLER WILLIAMS REALTY
