1918 Willow Grove Hwy, MONROE, TN 38573
Local realty services provided by:Better Homes and Gardens Real Estate Gwin Realty
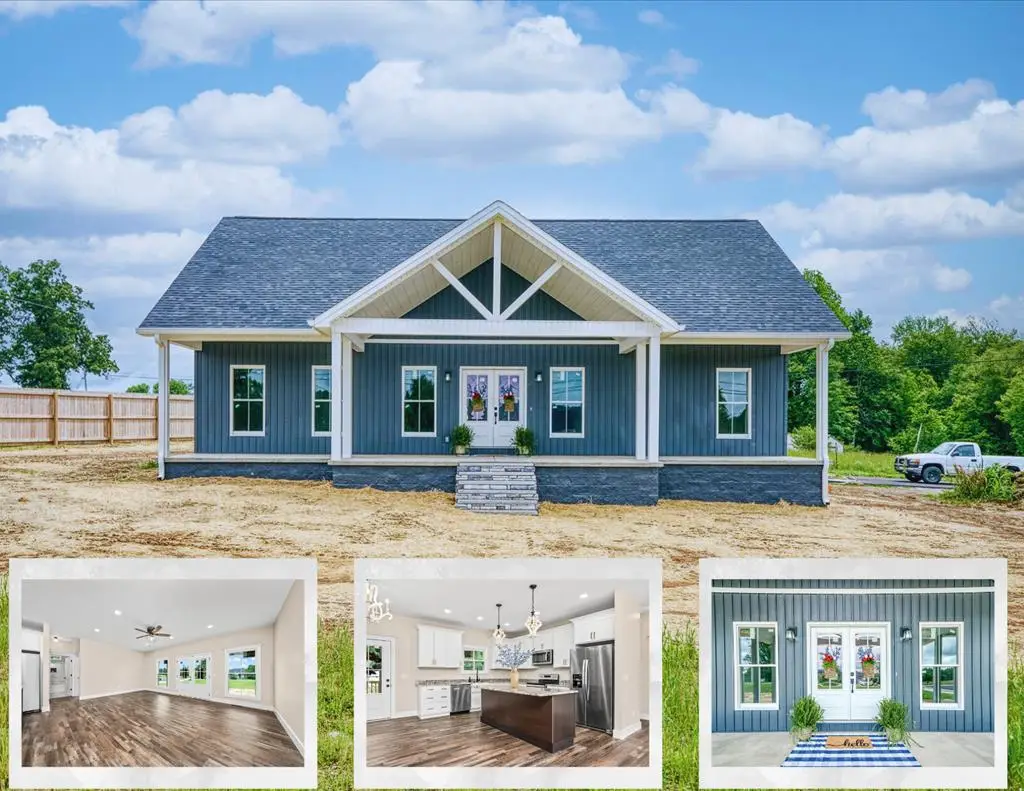
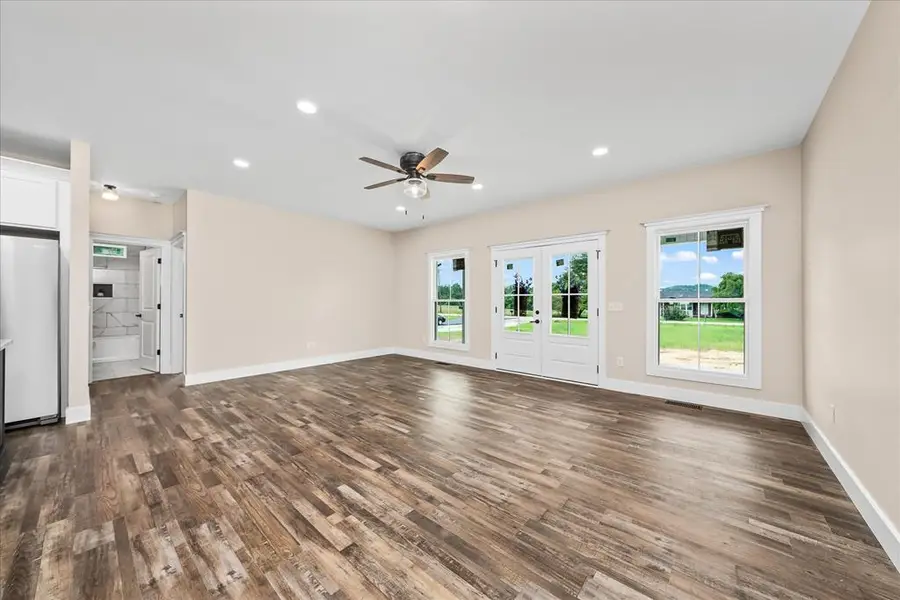
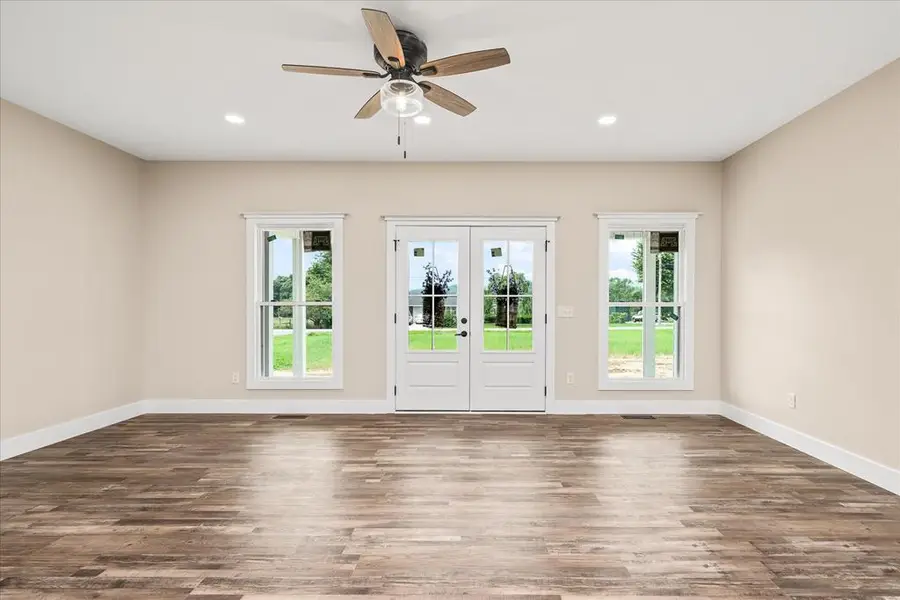
Listed by:dino cates
Office:exit rocky top realty-lvs
MLS#:234277
Source:TN_UCAR
Price summary
- Price:$329,900
- Price per sq. ft.:$219.93
About this home
NEW CONSTRUCTION FINISHED READY! Classic & handsome "Craftsman" style one level with fresh contemporary accents & bonus features throughout! Rich gray siding trimmed in crisp white pops w/curb appeal. Huge covered front porch (stone steps) is inviting for rocking chairs & enjoying the country views. Inside big open floor plan, popular luxury plank vinyl floors, white shaker cabinets & granites tops (matte gold pulls)Contrasting 84" island is a super good look. Spacious master suite, walk-in closet, double vanity, tile floor & shower. Split floorplan (9' ceilings) w/bdrms. 2 & 3 sharing bath 2 w/tile floor & shower(septic permit for 2 bdrms). LG laundry & "mudroom" space & pantry round out our FAV features. Pull down attic access for floored storage above great room. Covered back porch is ANOTHER BONUS! Oversized lot, no restrictions, 12 minutes to Dale Hollow lake/Willow Grove Marina, 15 min. to Livingston for shopping and health care. 40 min.to Cookeville. Fantastic property!
Contact an agent
Home facts
- Year built:2025
- Listing Id #:234277
- Added:199 day(s) ago
- Updated:August 16, 2025 at 02:12 PM
Rooms and interior
- Bedrooms:3
- Total bathrooms:2
- Full bathrooms:2
- Living area:1,500 sq. ft.
Heating and cooling
- Cooling:Central Air
- Heating:Central, Electric, Heat Pump
Structure and exterior
- Roof:Composition
- Year built:2025
- Building area:1,500 sq. ft.
- Lot area:0.71 Acres
Utilities
- Water:Public, Utility District
Finances and disclosures
- Price:$329,900
- Price per sq. ft.:$219.93
New listings near 1918 Willow Grove Hwy
- New
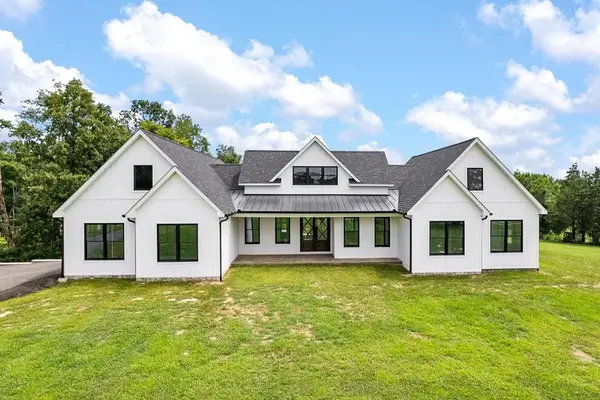 $999,000Active5 beds 4 baths3,787 sq. ft.
$999,000Active5 beds 4 baths3,787 sq. ft.1100 Eastport Dock Rd, Monroe, TN 38573
MLS# 2970858Listed by: EXIT CROSS ROADS REALTY LIVINGSTON - New
 $415,000Active3 beds 2 baths1,850 sq. ft.
$415,000Active3 beds 2 baths1,850 sq. ft.110 Wildwood Ln, Monroe, TN 38573
MLS# 2974246Listed by: THE REALTY FIRM - New
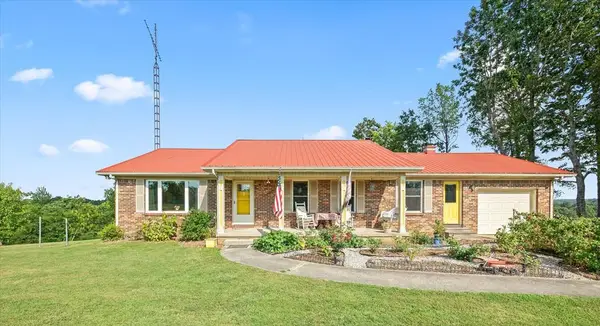 $279,000Active3 beds 2 baths1,470 sq. ft.
$279,000Active3 beds 2 baths1,470 sq. ft.9466 Barnes Ridge Rd, MONROE, TN 38573
MLS# 238611Listed by: RE/MAX COUNTRY LIVING, LLC - New
 $459,000Active3 beds 3 baths3,000 sq. ft.
$459,000Active3 beds 3 baths3,000 sq. ft.6158 Cherrytree Lane, Monroe, TN 38573
MLS# 1311598Listed by: REMAX COUNTRY LIVING, LLC - New
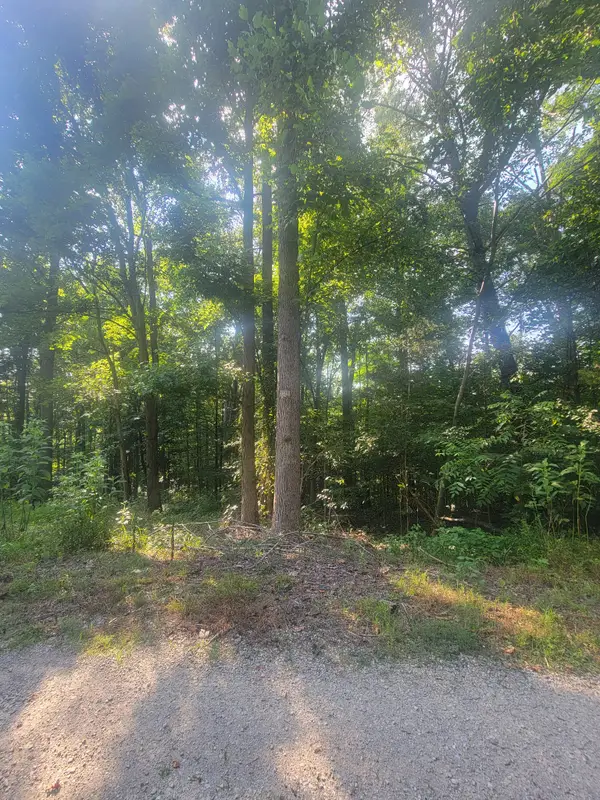 $70,000Active1 Acres
$70,000Active1 Acres5395 Eastport Dock Rd, Monroe, TN 38573
MLS# 2970185Listed by: THE HEARTLAND REAL ESTATE CO 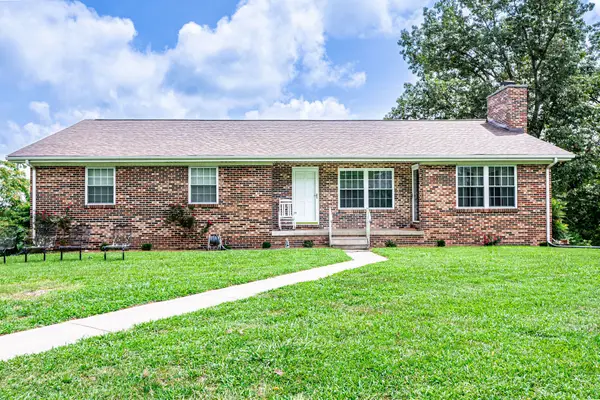 $325,000Active3 beds 2 baths3,748 sq. ft.
$325,000Active3 beds 2 baths3,748 sq. ft.1754 Old Stover Rd, Monroe, TN 38573
MLS# 2965241Listed by: THE HEARTLAND REAL ESTATE CO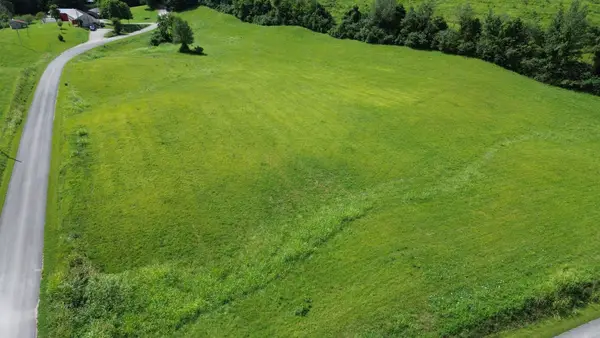 $255,000Active8.5 Acres
$255,000Active8.5 Acres0 Flowers Rd, Monroe, TN 38573
MLS# 2958578Listed by: HOME AND FARMS INC $255,000Active8.5 Acres
$255,000Active8.5 Acres8.5 Acres Flowers Rd, Monroe, TN 38573
MLS# 1309949Listed by: HOME AND FARMS REALTY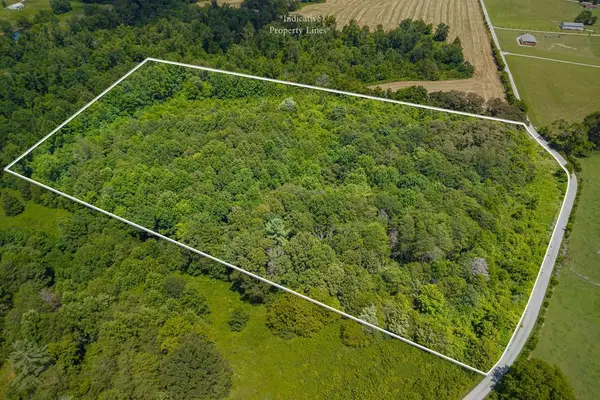 $179,000Active15 Acres
$179,000Active15 Acres15 AC Little Jaybird, Ln., MONROE, TN 38573
MLS# 238039Listed by: PRIME REALTY AND AUCTION LLC $169,000Active2 beds 1 baths814 sq. ft.
$169,000Active2 beds 1 baths814 sq. ft.139 Doyle Smith Lane, MONROE, TN 38573
MLS# 237628Listed by: THE REALTY FIRM
