460 W Hills Drive, Mosheim, TN 37818
Local realty services provided by:Better Homes and Gardens Real Estate Gwin Realty
460 W Hills Drive,Mosheim, TN 37818
$299,900
- 4 Beds
- 2 Baths
- 2,104 sq. ft.
- Single family
- Pending
Listed by: amy shrader, michelle hodges
Office: remax real estate ten
MLS#:1318243
Source:TN_KAAR
Price summary
- Price:$299,900
- Price per sq. ft.:$142.54
About this home
Are you looking for a 4 bedroom home in Mosheim TN with plenty of space and storage? This property offers 1.5 baths, over 2,000 finished square feet, and both an attached basement garage and a 20x24 detached garage—ideal for anyone needing extra room for vehicles, tools, or hobbies.
The main level features 1,344 sq ft, and the finished basement adds another 720 sq ft with a family room, bedroom, laundry area, and bath. The front porch overlooks the mountains, and the fenced front yard is perfect for pets or kids.
Recent upgrades include new windows (2024), new heat pump (2024), fresh interior paint (September 2025), deck replaced in 2022, and a new tiled walk-in shower (2023). There's also a spacious guest bedroom closet, half bath plumbed for a tub/shower, water heater replaced in 2020, and a utility building for lawn equipment or storage.
Located on a 0.42-acre lot, this home offers the perfect balance of country living with city convenience—just 6 miles to I-81 and 13.5 miles to Tusculum University.
This Mosheim TN home offers value, space, and opportunity. If you've been searching for a home with a basement, garage, and mountain view in East Tennessee, this one deserves a look.
Contact an agent
Home facts
- Year built:1979
- Listing ID #:1318243
- Added:35 day(s) ago
- Updated:November 15, 2025 at 09:06 AM
Rooms and interior
- Bedrooms:4
- Total bathrooms:2
- Full bathrooms:1
- Half bathrooms:1
- Living area:2,104 sq. ft.
Heating and cooling
- Cooling:Central Cooling
- Heating:Central, Electric
Structure and exterior
- Year built:1979
- Building area:2,104 sq. ft.
- Lot area:0.42 Acres
Utilities
- Sewer:Septic Tank
Finances and disclosures
- Price:$299,900
- Price per sq. ft.:$142.54
New listings near 460 W Hills Drive
- New
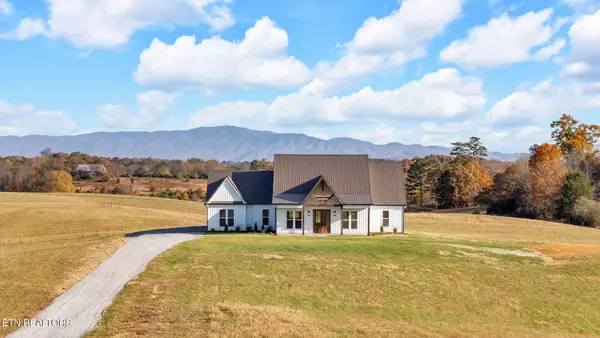 $899,000Active3 beds 3 baths2,232 sq. ft.
$899,000Active3 beds 3 baths2,232 sq. ft.245 Pates Hill Rd, Mosheim, TN 37818
MLS# 1321470Listed by: THE REAL ESTATE DEPOT, LLC 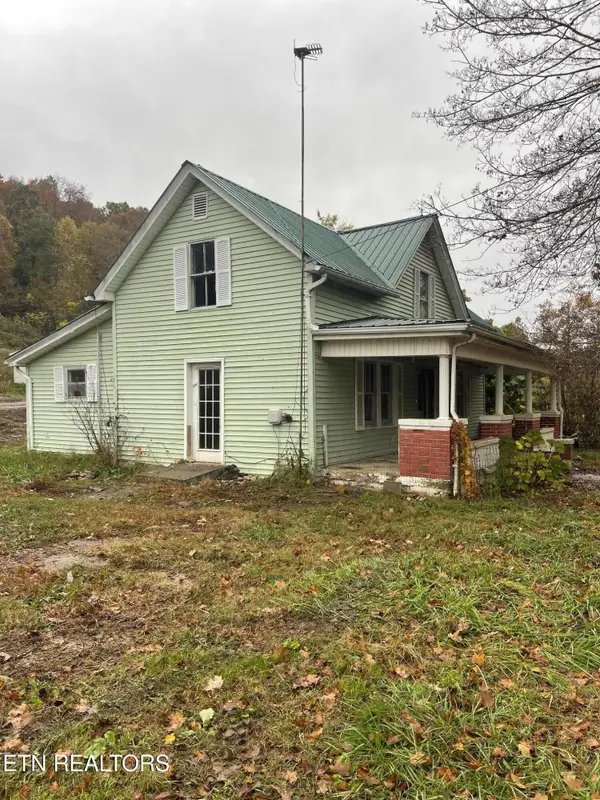 $170,000Active3 beds 1 baths1,582 sq. ft.
$170,000Active3 beds 1 baths1,582 sq. ft.2440 Mount Carmel Rd, Mosheim, TN 37818
MLS# 1320301Listed by: CAPSTONE REALTY GROUP $245,000Active1 beds 1 baths900 sq. ft.
$245,000Active1 beds 1 baths900 sq. ft.7825 Blue Springs Pkwy, Mosheim, TN 37818
MLS# 1316546Listed by: REMAX REAL ESTATE TEN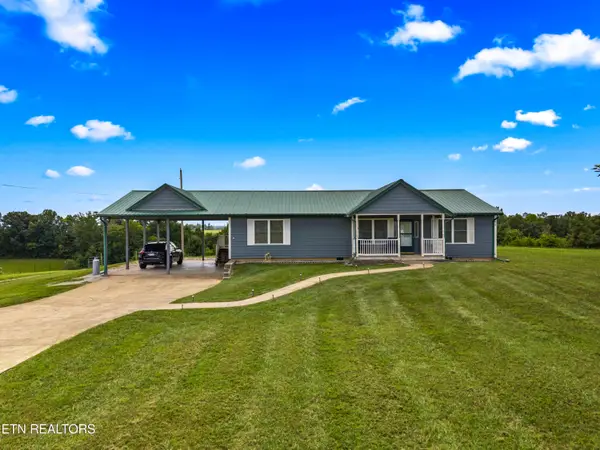 $259,900Pending3 beds 2 baths1,664 sq. ft.
$259,900Pending3 beds 2 baths1,664 sq. ft.1715 Main St, Mosheim, TN 37818
MLS# 1316182Listed by: REMAX REAL ESTATE TEN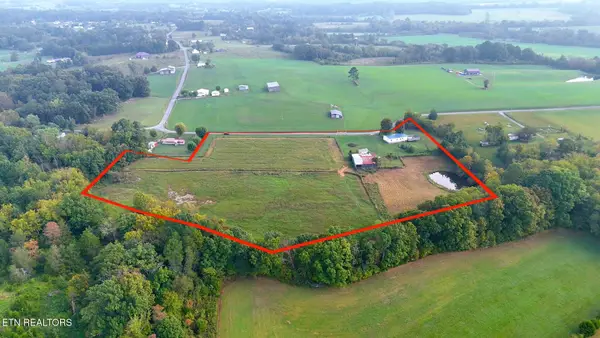 $425,000Active3 beds 2 baths1,620 sq. ft.
$425,000Active3 beds 2 baths1,620 sq. ft.995 Gilbreath Mill Rd, Mosheim, TN 37818
MLS# 1315852Listed by: EXP REALTY, LLC $750,000Active4 beds 3 baths3,488 sq. ft.
$750,000Active4 beds 3 baths3,488 sq. ft.1005 Jackson Hollow Rd, Mosheim, TN 37818
MLS# 1315595Listed by: CENTURY 21 LEGACY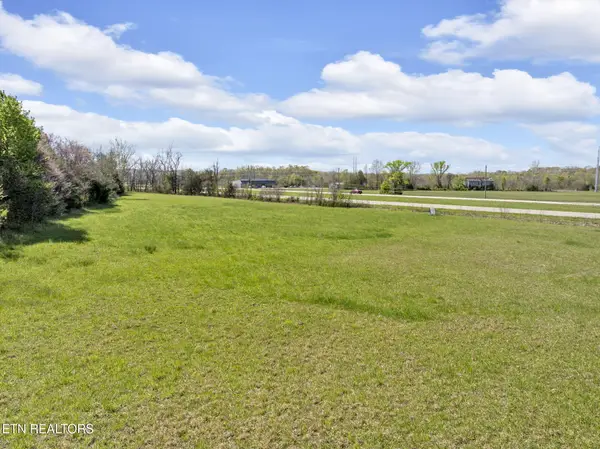 $280,000Active5.13 Acres
$280,000Active5.13 Acres0 W Andrew Johnson Hwy, Mosheim, TN 37818
MLS# 1301169Listed by: GREATER IMPACT REALTY $64,900Active2.39 Acres
$64,900Active2.39 AcresLot 1-2 Pates Hill Rd, Mosheim, TN 37818
MLS# 1293357Listed by: THE REAL ESTATE DEPOT, LLC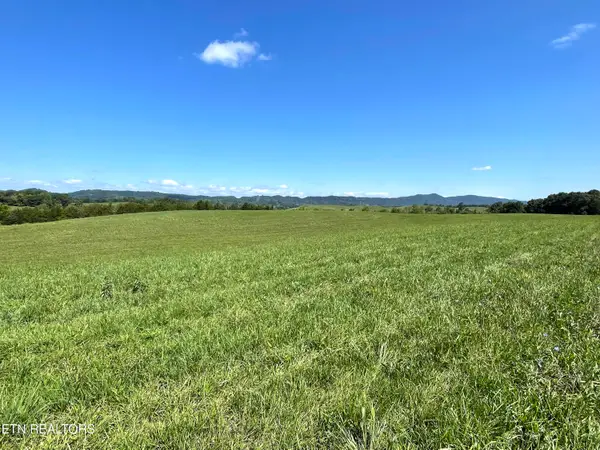 $3,399,999Active202 Acres
$3,399,999Active202 Acres2205 Flatwoods Rd, Mosheim, TN 37818
MLS# 1273733Listed by: FURROW STRICKLAND REAL ESTATE SERVICES
