220 Old Towne Dr, Mount Juliet, TN 37122
Local realty services provided by:Better Homes and Gardens Real Estate Heritage Group
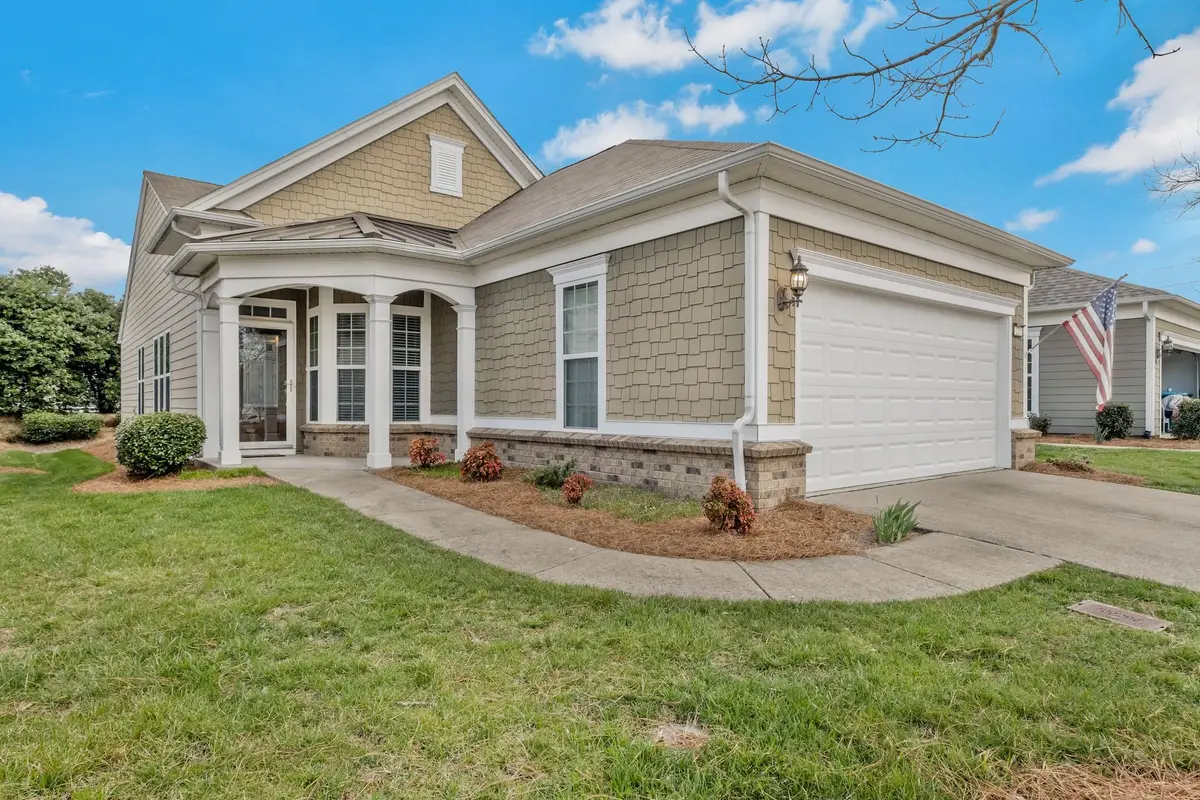
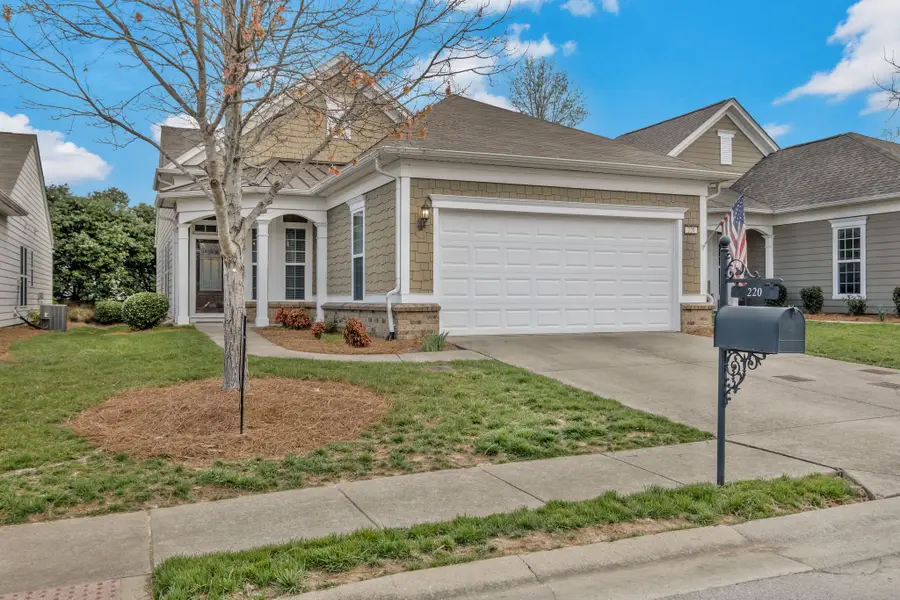
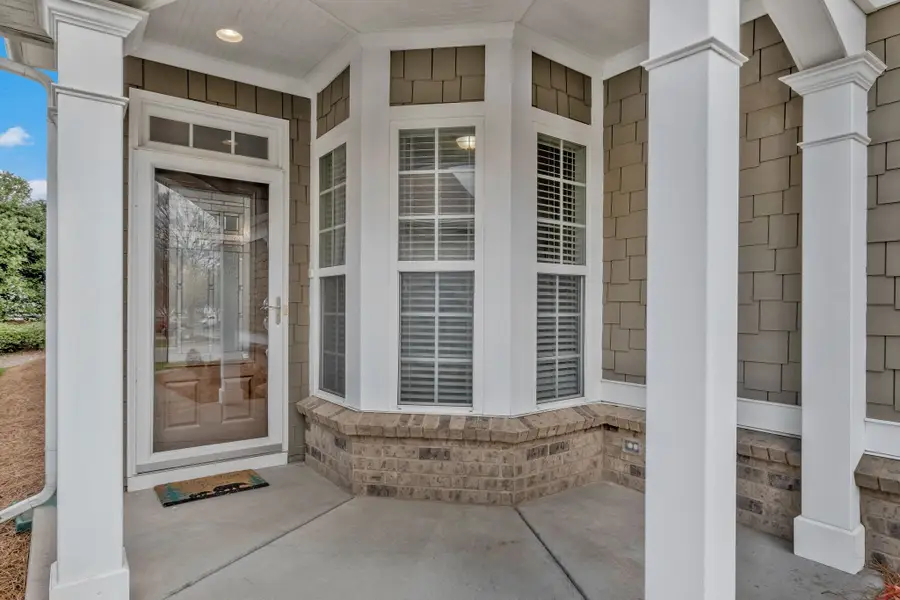
220 Old Towne Dr,Mount Juliet, TN 37122
$464,900
- 3 Beds
- 2 Baths
- 1,437 sq. ft.
- Single family
- Active
Listed by:ken glaskox
Office:benchmark realty, llc.
MLS#:2810681
Source:NASHVILLE
Price summary
- Price:$464,900
- Price per sq. ft.:$323.52
- Monthly HOA dues:$373
About this home
Charming Pine Springs Plan in the Gated Del Webb 55+ Community. 55+ Gated Community-Del Webb is a Resort Lifestyle filled with activities for the community to participate. Beautifully maintained single-level home in the highly sought-after Del Webb at Lake Providence. This step-free layout features 2 bedrooms, 2 full baths, and a versatile third bedroom currently used as a home office. Hardwood floors throughout—no carpet! The open-concept design seamlessly connects the spacious living and dining area. The kitchen is open to the living area and features granite countertops, a gas range, under-cabinet lighting, a stylish tile backsplash, two pantries, and a cozy breakfast nook. The expansive primary suite offers dual vanities, a huge walk-in closet, and abundant natural light. Step outside to the private screened-in patio (7x15), overlooking a lushly landscaped berm with mature trees—perfect for morning coffee or evening relaxation in total privacy. Additional highlights include a 2-car garage with attic storage, a whole-house electrical surge protector, and a full-yard irrigation system for easy lawn maintenance. Enjoy resort-style amenities at the stunning Del Webb clubhouse, featuring an indoor and outdoor pool, fitness center, indoor walking track, pickleball, tennis, paddle boats, and a stocked lake for fishing. With miles of scenic walking and biking trails, endless social activities, and beautifully landscaped grounds, this community offers an active and engaging lifestyle you’ll love coming home to.
Contact an agent
Home facts
- Year built:2012
- Listing Id #:2810681
- Added:143 day(s) ago
- Updated:August 20, 2025 at 03:45 PM
Rooms and interior
- Bedrooms:3
- Total bathrooms:2
- Full bathrooms:2
- Living area:1,437 sq. ft.
Heating and cooling
- Cooling:Ceiling Fan(s), Central Air, Electric
- Heating:Central, Natural Gas
Structure and exterior
- Roof:Shingle
- Year built:2012
- Building area:1,437 sq. ft.
- Lot area:0.12 Acres
Schools
- High school:Wilson Central High School
- Middle school:Gladeville Middle School
- Elementary school:Rutland Elementary
Utilities
- Water:Public, Water Available
- Sewer:Public Sewer
Finances and disclosures
- Price:$464,900
- Price per sq. ft.:$323.52
- Tax amount:$1,681
New listings near 220 Old Towne Dr
- New
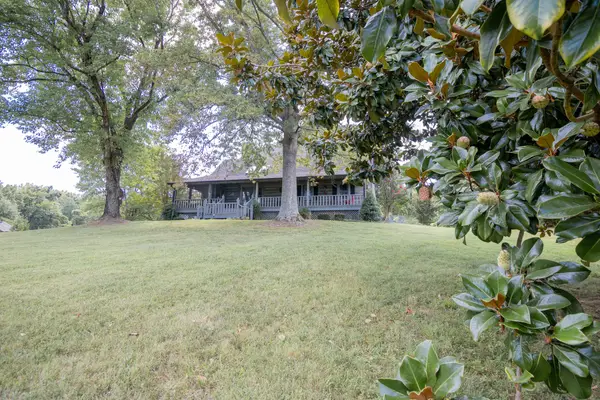 $1,300,000Active5 beds 5 baths5,260 sq. ft.
$1,300,000Active5 beds 5 baths5,260 sq. ft.366 Guill Rd, Mount Juliet, TN 37122
MLS# 2972097Listed by: REGAL REALTY GROUP - Open Sun, 2 to 4pmNew
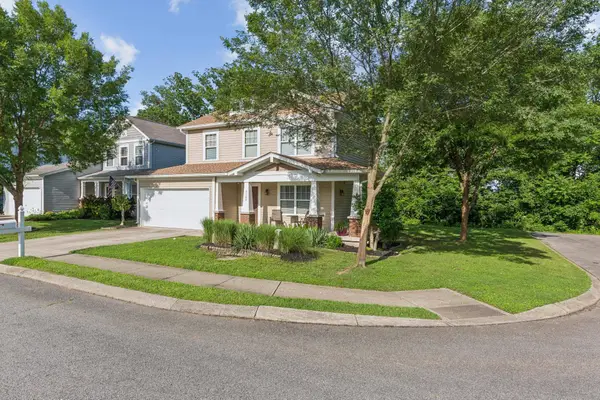 $399,800Active3 beds 3 baths1,440 sq. ft.
$399,800Active3 beds 3 baths1,440 sq. ft.3169 Aidan Ln, Mount Juliet, TN 37122
MLS# 2976661Listed by: RE/MAX WEST MAIN REALTY - New
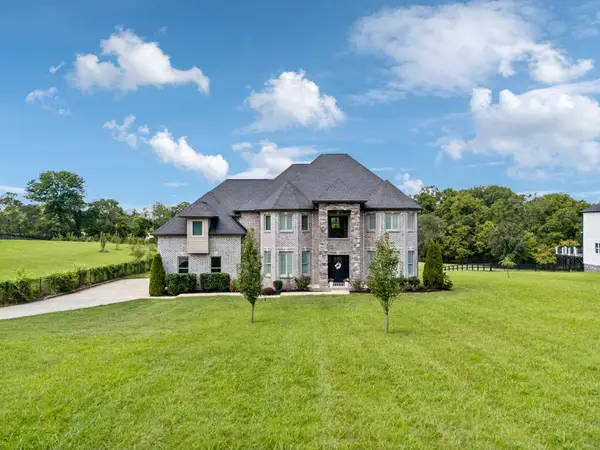 $874,900Active4 beds 5 baths3,506 sq. ft.
$874,900Active4 beds 5 baths3,506 sq. ft.589 Saundersville Ferry Rd, Mount Juliet, TN 37122
MLS# 2976646Listed by: KELLER WILLIAMS REALTY MT. JULIET - New
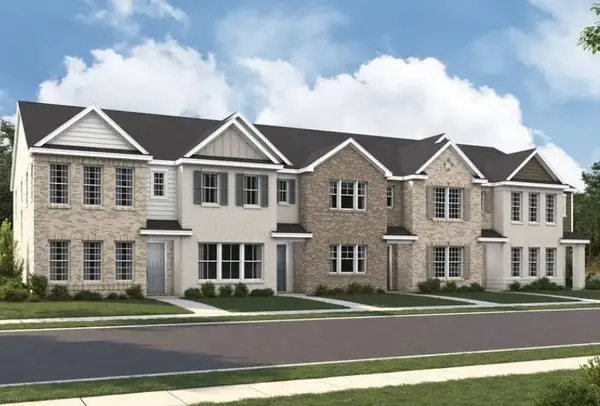 $399,990Active3 beds 3 baths1,516 sq. ft.
$399,990Active3 beds 3 baths1,516 sq. ft.312 Lynwood Station Boulevard, Mount Juliet, TN 37122
MLS# 2976564Listed by: RICHMOND AMERICAN HOMES OF TENNESSEE INC - New
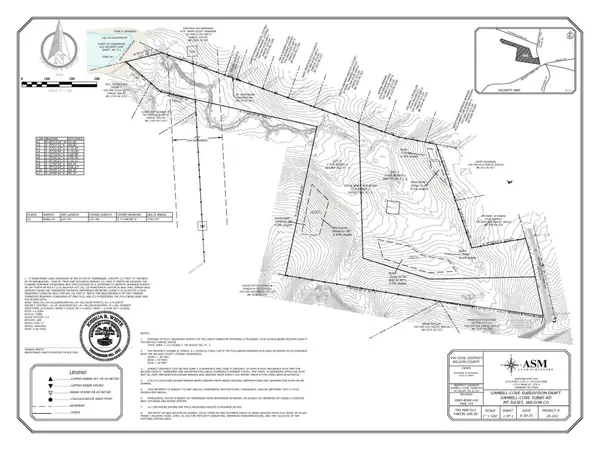 $435,000Active5.6 Acres
$435,000Active5.6 Acres0 Gambill Cove, Mount Juliet, TN 37122
MLS# 2976417Listed by: SKC HOMES, LLC - New
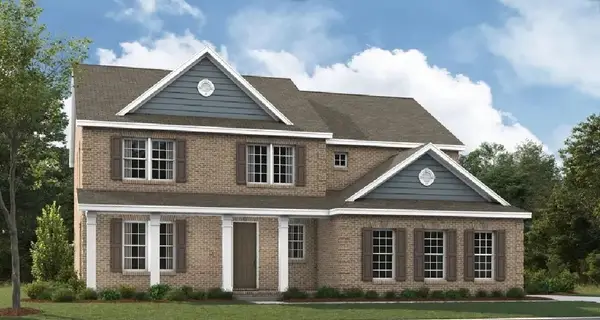 $799,990Active5 beds 3 baths3,149 sq. ft.
$799,990Active5 beds 3 baths3,149 sq. ft.129 East Hill Street, Mount Juliet, TN 37122
MLS# 2976372Listed by: RICHMOND AMERICAN HOMES OF TENNESSEE INC - New
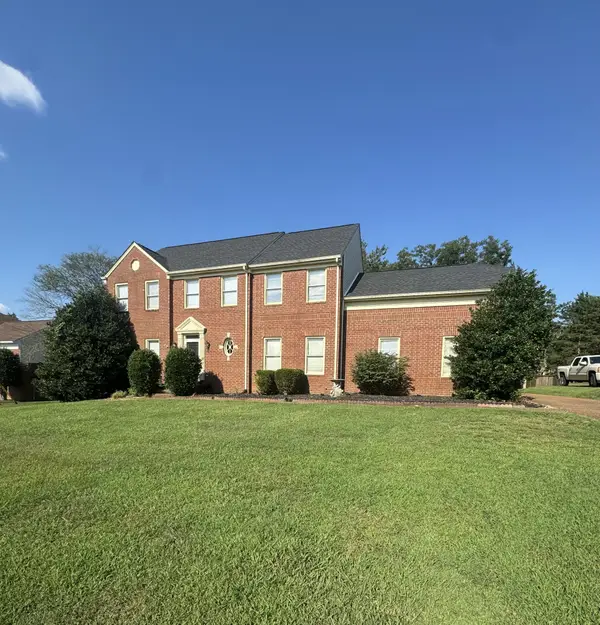 $475,000Active4 beds 3 baths2,615 sq. ft.
$475,000Active4 beds 3 baths2,615 sq. ft.1013 Brookstone Blvd S, Mount Juliet, TN 37122
MLS# 2976392Listed by: AGEE & JOHNSON REALTY & AUCTION, INC - New
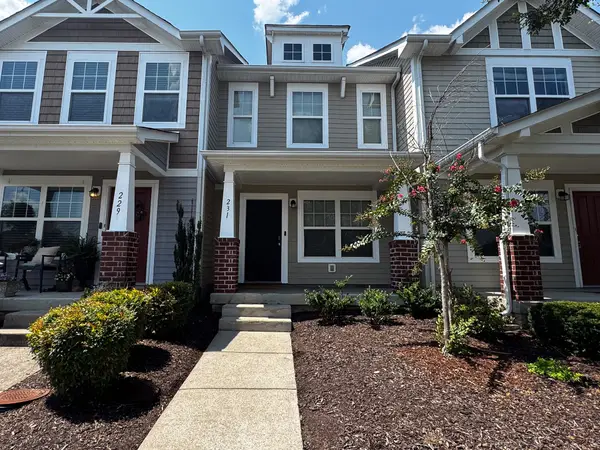 $300,000Active2 beds 3 baths1,216 sq. ft.
$300,000Active2 beds 3 baths1,216 sq. ft.231 Killian Way, Mount Juliet, TN 37122
MLS# 2976270Listed by: VISION REALTY PARTNERS, LLC - New
 $335,000Active3 beds 1 baths1,025 sq. ft.
$335,000Active3 beds 1 baths1,025 sq. ft.185 Williamsburg Rd Ne, Mount Juliet, TN 37122
MLS# 2976287Listed by: MARK SPAIN REAL ESTATE 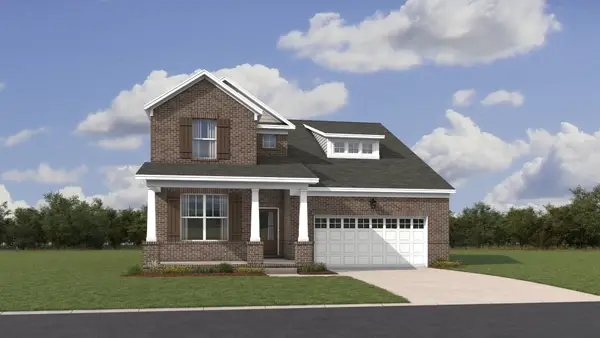 $600,000Pending4 beds 3 baths2,375 sq. ft.
$600,000Pending4 beds 3 baths2,375 sq. ft.106 Crosby Drive, Mount Juliet, TN 37122
MLS# 2975613Listed by: LENNAR SALES CORP.
