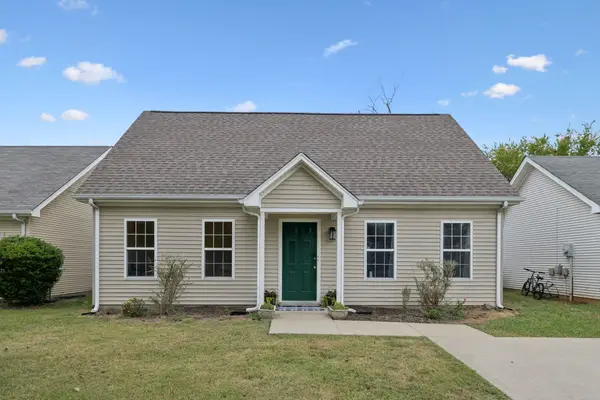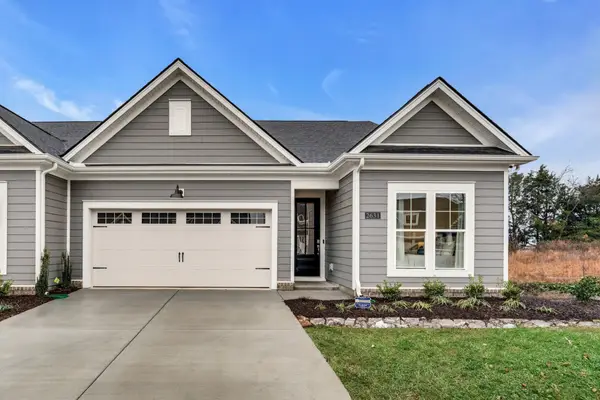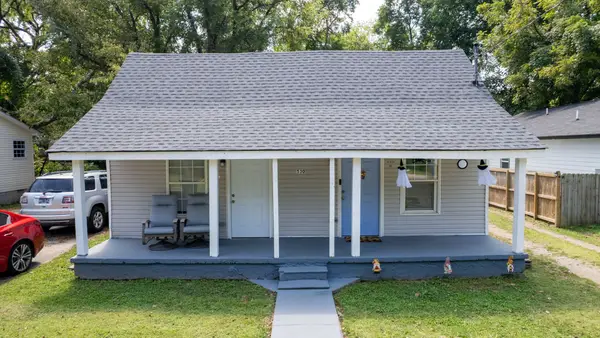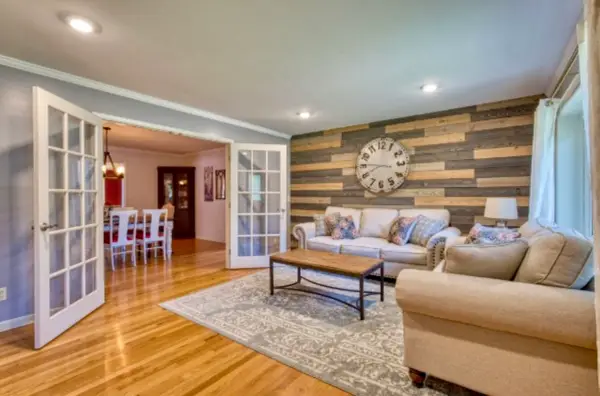130 Mckaig Rd, Murfreesboro, TN 37127
Local realty services provided by:Better Homes and Gardens Real Estate Heritage Group
130 Mckaig Rd,Murfreesboro, TN 37127
$649,900
- 3 Beds
- 3 Baths
- 3,183 sq. ft.
- Single family
- Active
Listed by:yamil suarez
Office:crye-leike, inc., realtors
MLS#:2887298
Source:NASHVILLE
Price summary
- Price:$649,900
- Price per sq. ft.:$204.18
About this home
Welcome to this beautifully maintained home, a perfect blend of character and ample space, ideal for entertaining. Just minutes away from I-24, you can quickly zip to downtown Murfreesboro and Nashville. The property is conveniently located near popular restaurants and shopping malls.
Step inside this turn-key home and be greeted by freshly painted interiors, ceramic planks flooring throughout the first floor, and an abundance of natural light thanks to the numerous large windows, each with custom blinds. The gourmet kitchen boasts a professionally designed master piece with granite countertops, a tiled backsplash, stainless steel appliances, under-the-cabinets LED lights, and updated light fixtures. It even has a custom-built-in wine chiller!
Walk up the stairs to the second floor and be immediately taken by the LVP flooring that graces the main areas. Carpet covers the bedrooms and bonus room. Start your evenings entertaining your family playing in the big Den/Loft area, which features a balcony overlooking the living room below and a striking lighthouse-style cupola above.
Enjoy a movie in the fabulous oversized Bonus/Flex/Theater room, which has doors leading to the upstairs balcony and a sun deck area. Unwind your day in the evening by sipping on wine in the hot tub strategically located by the newly added rear covered patio.
The backyard is fully fenced in and features two large storage buildings. The home also offers a spacious front entrance two-car garage, which does includes wall cabinets for extra storage and an extra wide driveway with a concrete paved space next to the house.
Contact an agent
Home facts
- Year built:2016
- Listing ID #:2887298
- Added:131 day(s) ago
- Updated:September 25, 2025 at 12:38 PM
Rooms and interior
- Bedrooms:3
- Total bathrooms:3
- Full bathrooms:2
- Half bathrooms:1
- Living area:3,183 sq. ft.
Heating and cooling
- Cooling:Ceiling Fan(s), Central Air
- Heating:Central
Structure and exterior
- Roof:Asphalt
- Year built:2016
- Building area:3,183 sq. ft.
- Lot area:0.48 Acres
Schools
- High school:Riverdale High School
- Middle school:Christiana Middle School
- Elementary school:Christiana Elementary
Utilities
- Water:Public, Water Available
- Sewer:Septic Tank
Finances and disclosures
- Price:$649,900
- Price per sq. ft.:$204.18
- Tax amount:$2,423
New listings near 130 Mckaig Rd
 $300,000Pending3 beds 2 baths1,428 sq. ft.
$300,000Pending3 beds 2 baths1,428 sq. ft.1453 Rochester Dr, Murfreesboro, TN 37130
MLS# 2976040Listed by: EXP REALTY- New
 $349,900Active3 beds 2 baths1,342 sq. ft.
$349,900Active3 beds 2 baths1,342 sq. ft.1002 Halverson Dr, Murfreesboro, TN 37128
MLS# 3001867Listed by: COMPASS - New
 $599,998Active4 beds 3 baths2,581 sq. ft.
$599,998Active4 beds 3 baths2,581 sq. ft.3103 Dunmire Drive, Murfreesboro, TN 37129
MLS# 1316544Listed by: ELEVATE REAL ESTATE - New
 $435,567Active4 beds 3 baths2,009 sq. ft.
$435,567Active4 beds 3 baths2,009 sq. ft.36 Audubon Lane, Murfreesboro, TN 37128
MLS# 3001687Listed by: PARKS COMPASS - Open Sat, 12 to 2pmNew
 $749,900Active4 beds 4 baths3,325 sq. ft.
$749,900Active4 beds 4 baths3,325 sq. ft.193 Knoxleigh Way, Murfreesboro, TN 37129
MLS# 3001691Listed by: JOHN JONES REAL ESTATE LLC - New
 $582,500Active5 beds 4 baths2,808 sq. ft.
$582,500Active5 beds 4 baths2,808 sq. ft.8014 Shelly Plum Dr, Murfreesboro, TN 37128
MLS# 2999782Listed by: BENCHMARK REALTY, LLC - New
 $315,000Active-- beds -- baths1,144 sq. ft.
$315,000Active-- beds -- baths1,144 sq. ft.530 E State St, Murfreesboro, TN 37130
MLS# 3000330Listed by: LUXURY HOMES OF TENNESSEE - Open Sun, 2 to 4pmNew
 $470,000Active3 beds 3 baths2,527 sq. ft.
$470,000Active3 beds 3 baths2,527 sq. ft.2608 Stonecenter Ln, Murfreesboro, TN 37128
MLS# 3000528Listed by: LUXURY HOMES OF TENNESSEE - Open Sun, 12 to 2pmNew
 $430,000Active4 beds 3 baths2,378 sq. ft.
$430,000Active4 beds 3 baths2,378 sq. ft.1619 Grigg Ave, Murfreesboro, TN 37129
MLS# 3000810Listed by: BENCHMARK REALTY, LLC - New
 $480,000Active3 beds 1 baths1,516 sq. ft.
$480,000Active3 beds 1 baths1,516 sq. ft.233 Rucker Rd, Murfreesboro, TN 37127
MLS# 3001604Listed by: THE ASHTON REAL ESTATE GROUP OF RE/MAX ADVANTAGE
